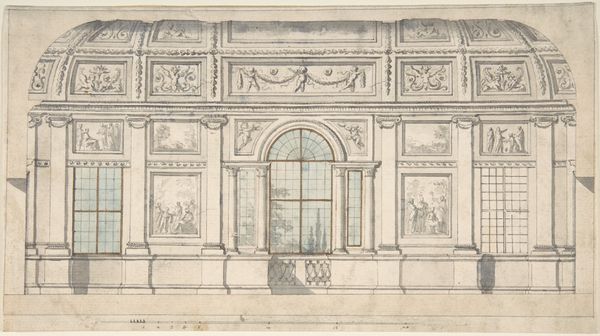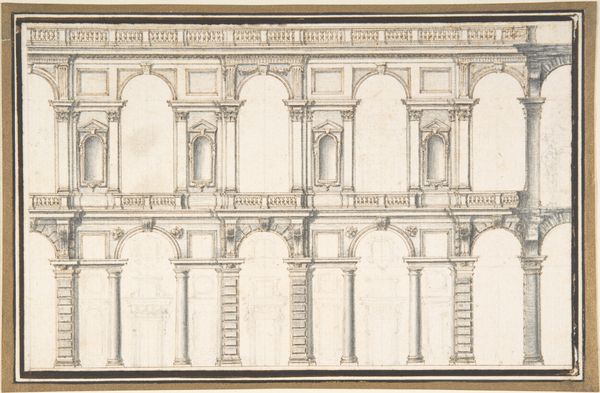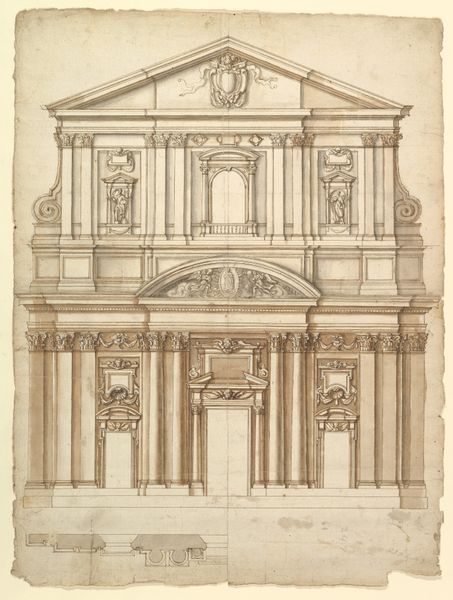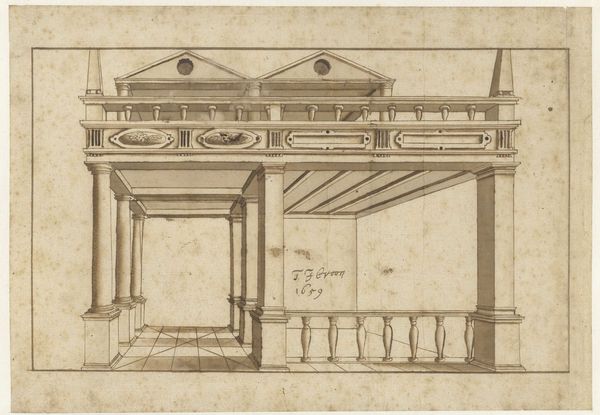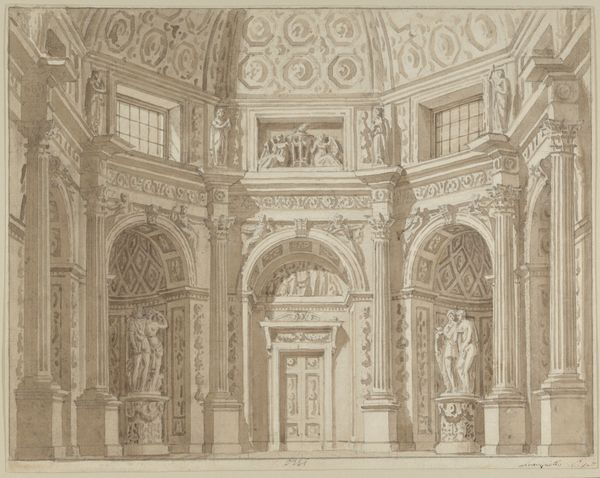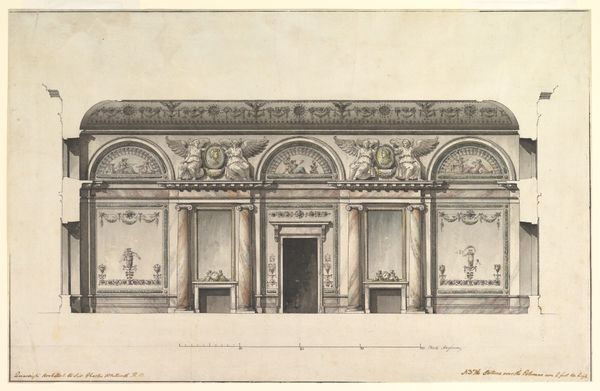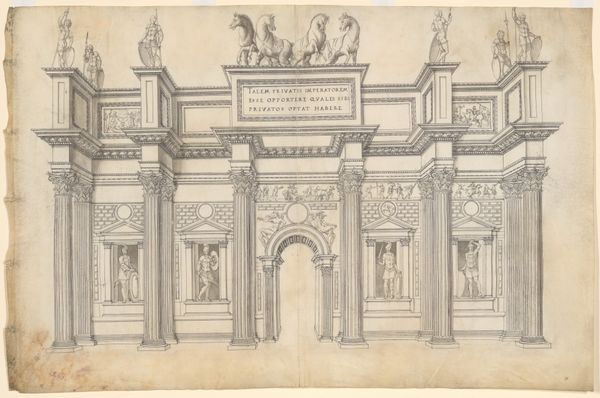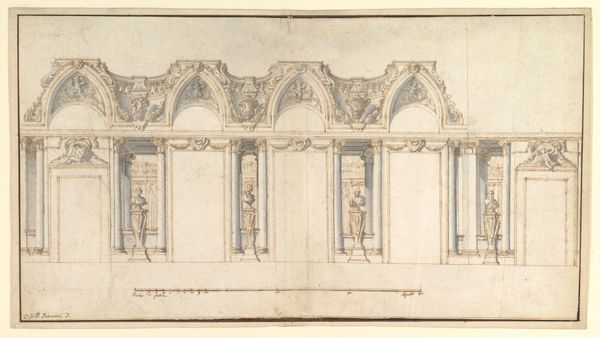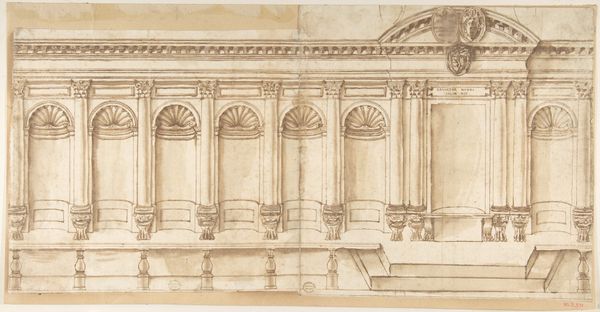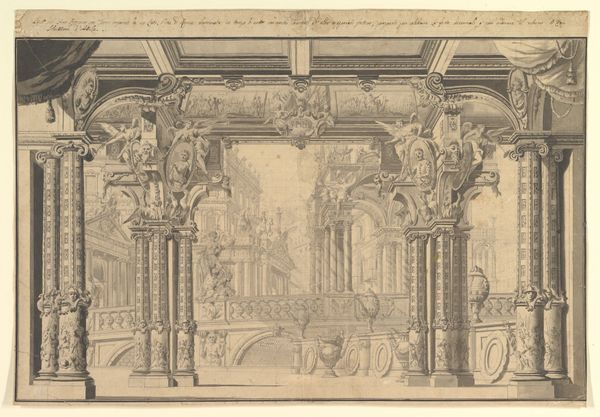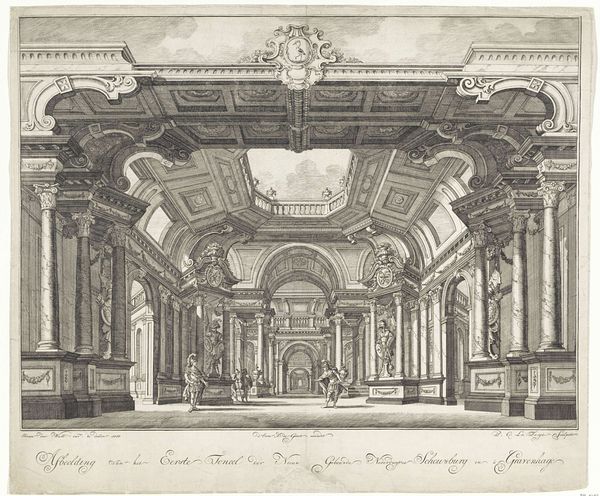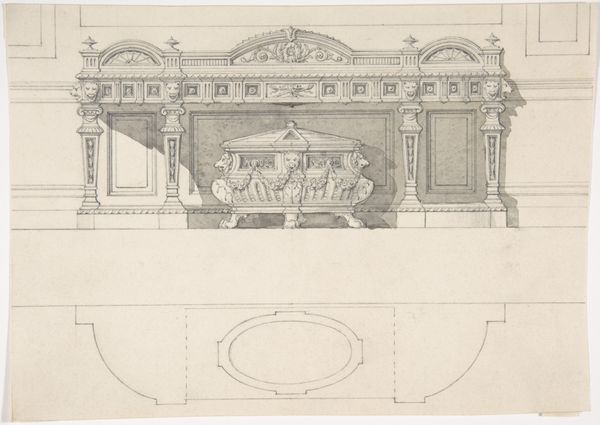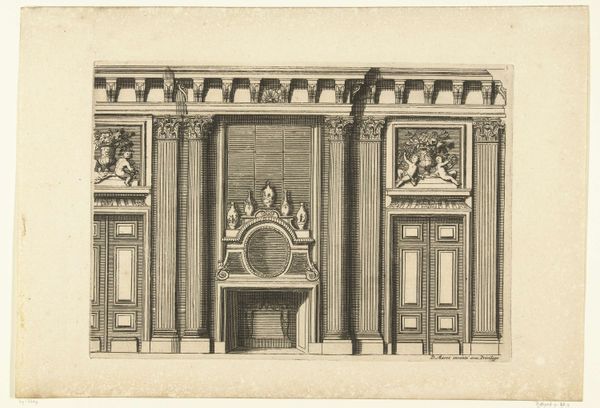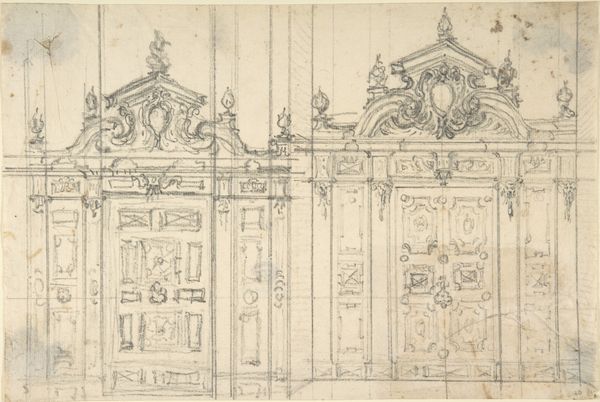
Wall Elevation with Three Chapels; Floor Plan with Columns (Verso) 1550 - 1599
0:00
0:00
drawing, print, etching, architecture
#
architectural sketch
#
drawing
# print
#
etching
#
etching
#
11_renaissance
#
pen-ink sketch
#
italian-renaissance
#
architecture
Dimensions: sheet: 6 7/16 x 11 1/4 in. (16.4 x 28.5 cm)
Copyright: Public Domain
This drawing, “Wall Elevation with Three Chapels; Floor Plan with Columns,” was made on paper by an anonymous artist. Architectural drawings like this are of course made in preparation for building itself, and so they are inherently connected to a process of construction, involving many hands and different kinds of labor. Look closely, and you can see the precision of the lines, the regular hatching that gives the image depth, the sheer laboriousness of its production. All of this was done to represent something that, when built, would involve an even greater investment of labor. We should remember that buildings like this, grand in scale, rely on the contributions of countless often unacknowledged workers, from the quarrymen who extract the stone, to the masons who shape it, to the laborers who lift it into place. Considering architectural drawings as works of art shifts our perspective, allowing us to appreciate the craft and skill involved in the representation of built space, and reminds us that these spaces are the result of extensive work.
Comments
No comments
Be the first to comment and join the conversation on the ultimate creative platform.
