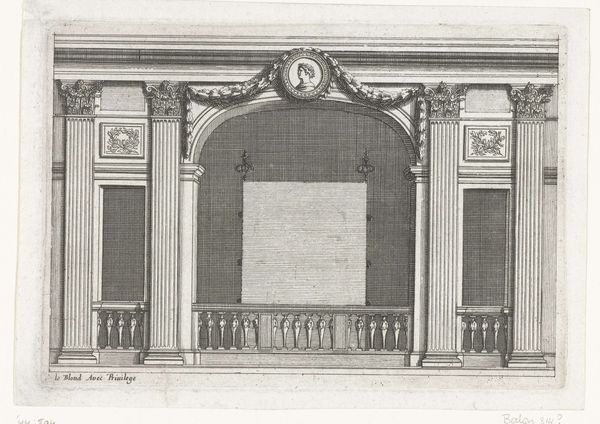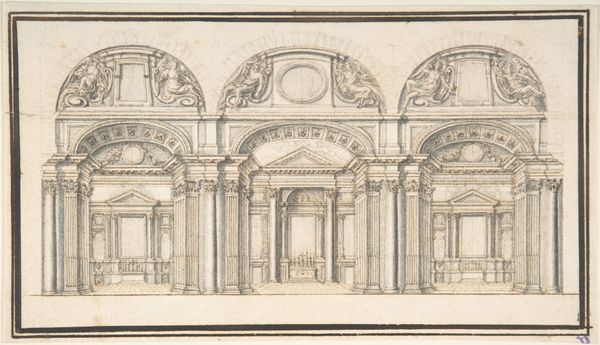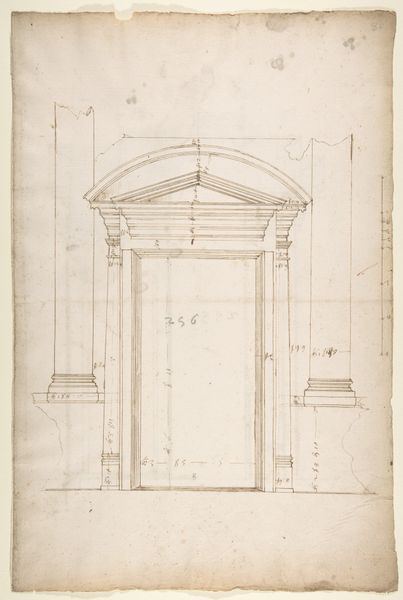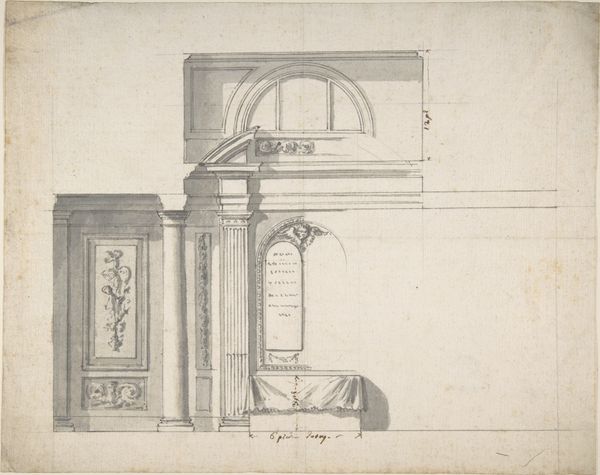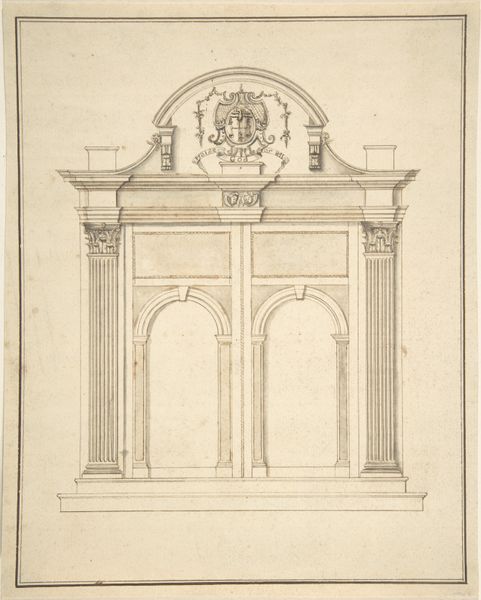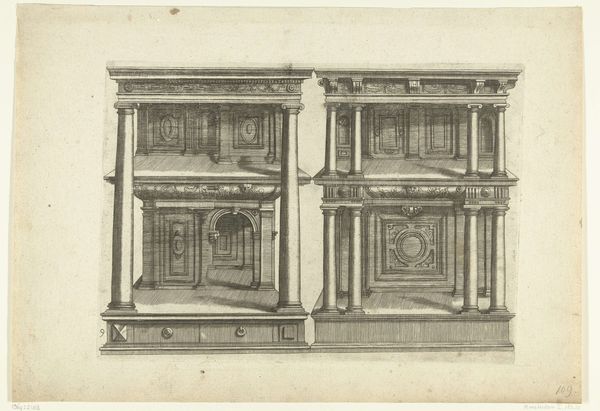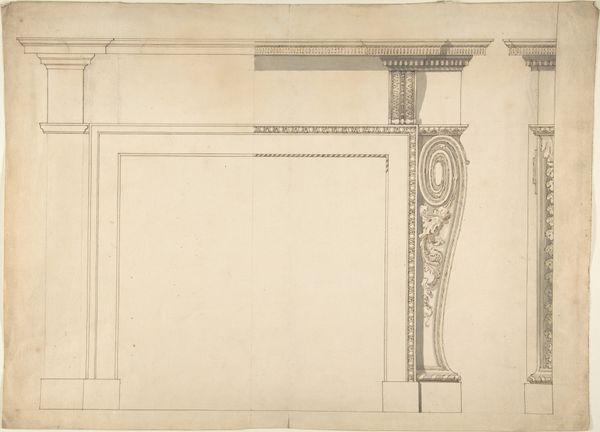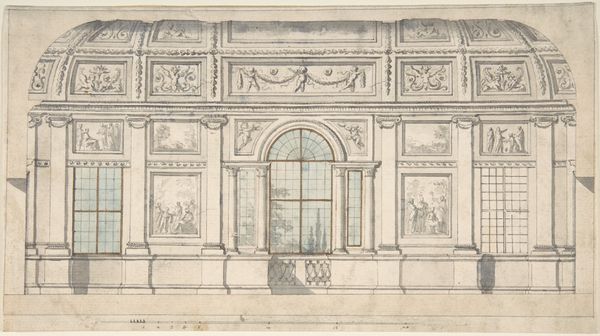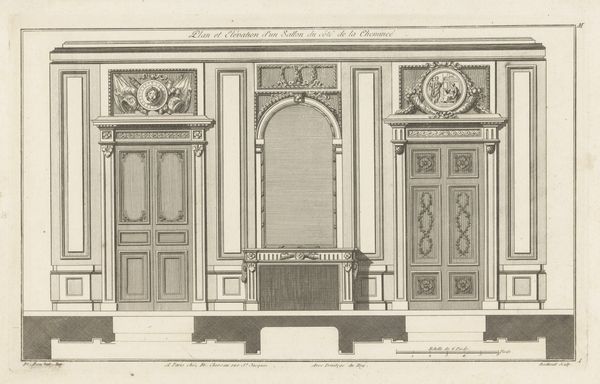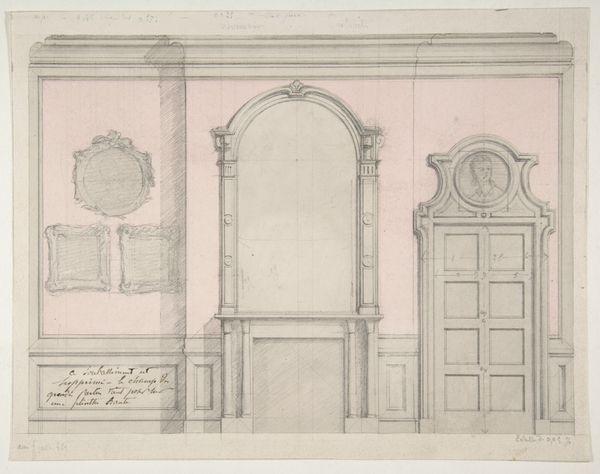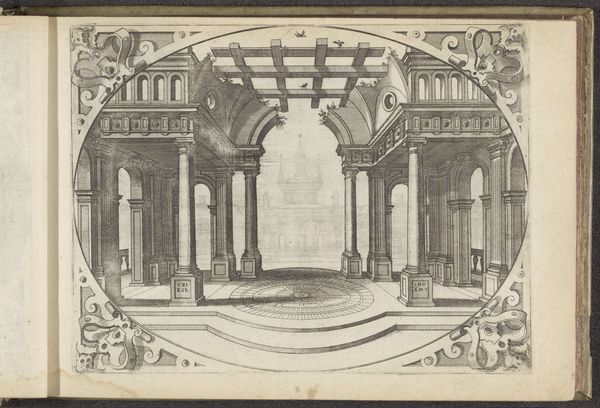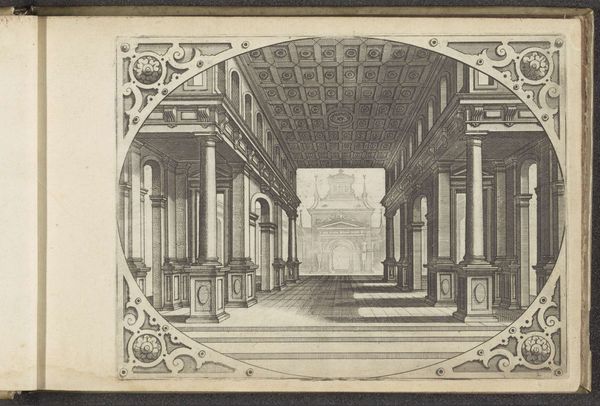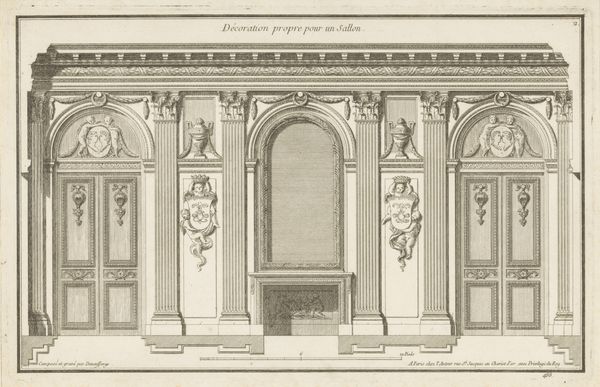
drawing, pencil, architecture
#
drawing
#
aged paper
#
toned paper
#
light pencil work
#
baroque
#
pencil sketch
#
old engraving style
#
sketch book
#
perspective
#
form
#
personal sketchbook
#
geometric
#
pencil
#
line
#
sketchbook drawing
#
cityscape
#
storyboard and sketchbook work
#
heavy shading
#
architecture
Dimensions: height 182 mm, width 269 mm
Copyright: Rijks Museum: Open Domain
Teunis Jansz Croon created this construction drawing in perspective of a gallery, using pen in brown ink and brush in brown and gray ink. Dated 1659, the drawing offers us a glimpse into the architectural aspirations of the Dutch Golden Age. During this period, the Netherlands experienced unprecedented economic growth and cultural flourishing. The rising merchant class sought to display their wealth and sophistication through grand architectural projects, both public and private. Croon’s drawing reflects this ambition, showcasing a gallery design inspired by classical forms, with its symmetrical composition, Doric columns, and balustrades. The drawing speaks to the institutionalization of art and architecture. Detailed architectural renderings like these were essential for communicating design ideas to patrons and builders. To fully understand the drawing, scholars consult period architectural treatises, guild records, and estate inventories to explore the social and economic forces that shaped the built environment of the Dutch Golden Age.
Comments
No comments
Be the first to comment and join the conversation on the ultimate creative platform.
