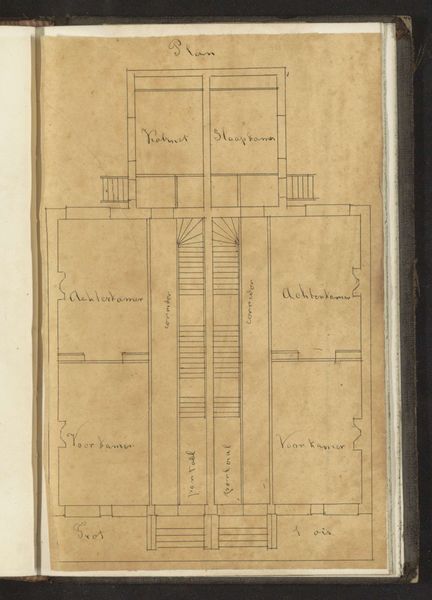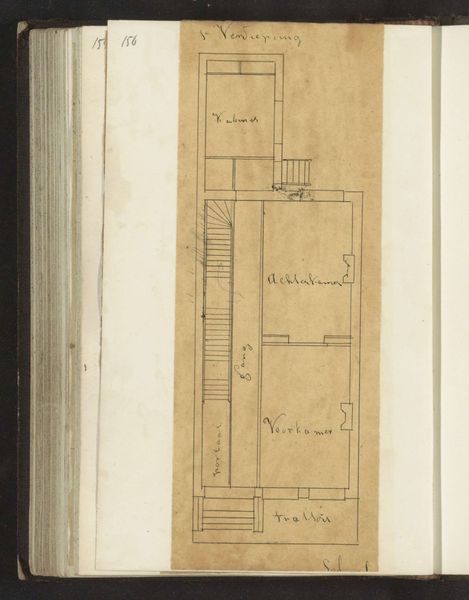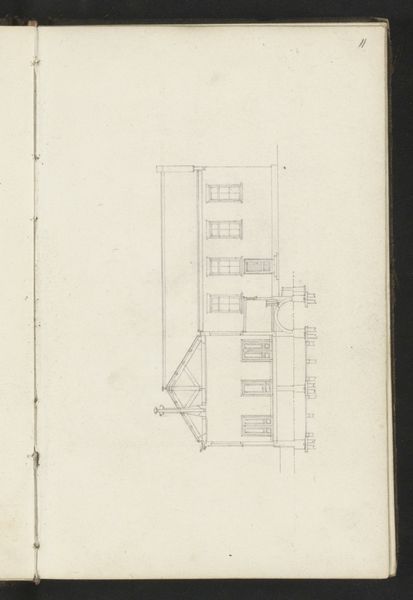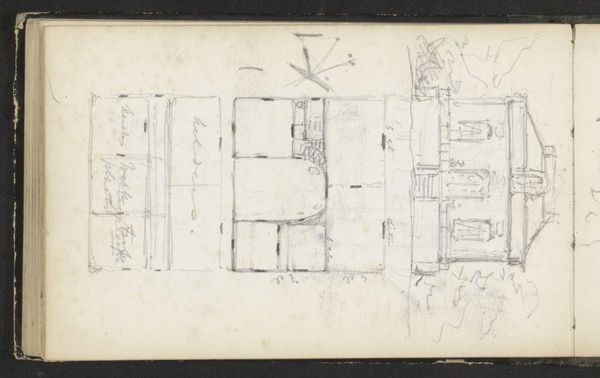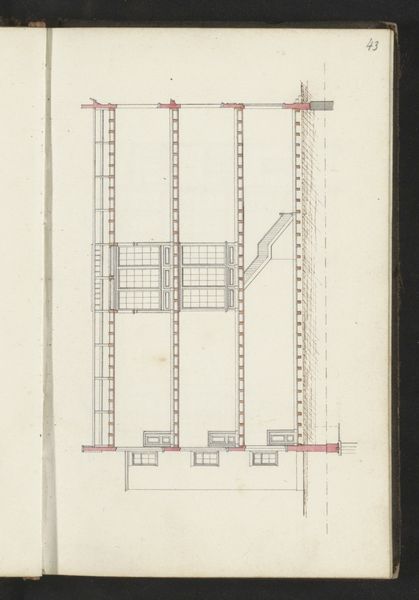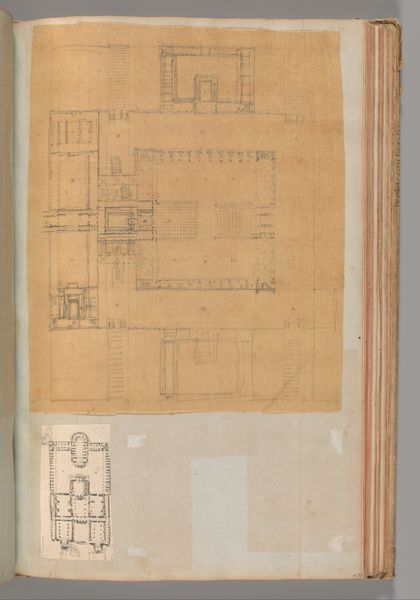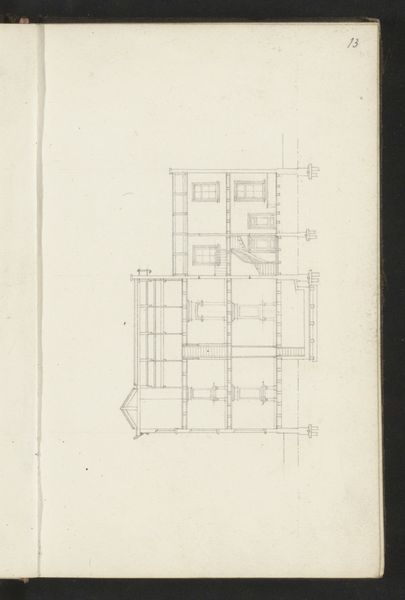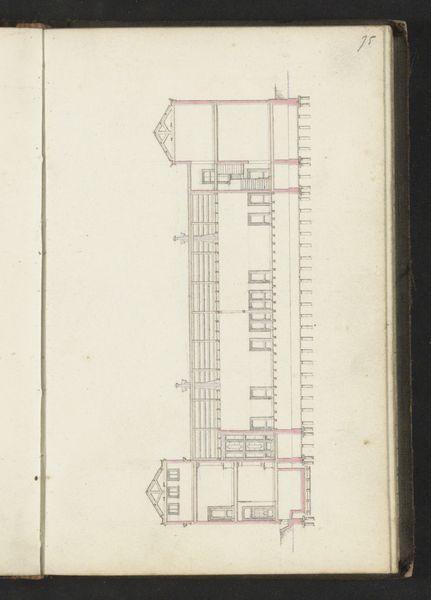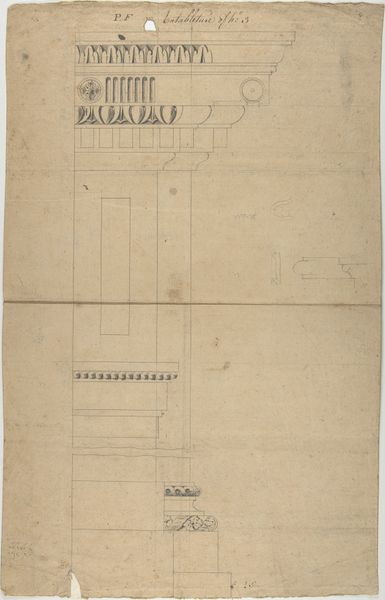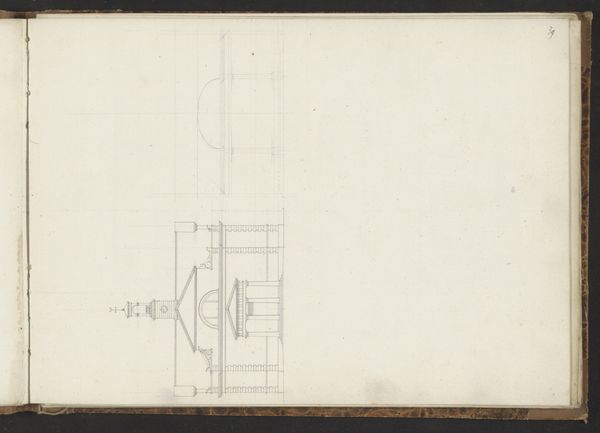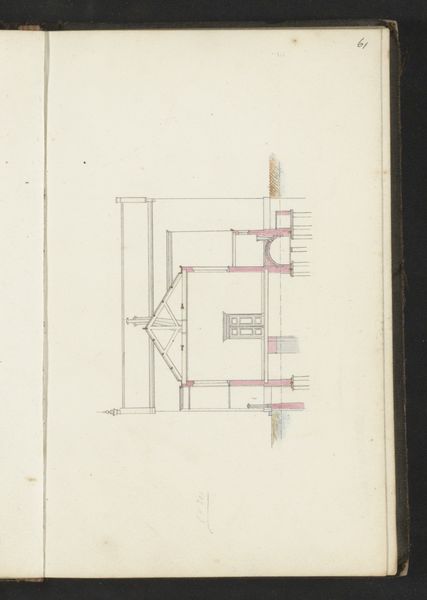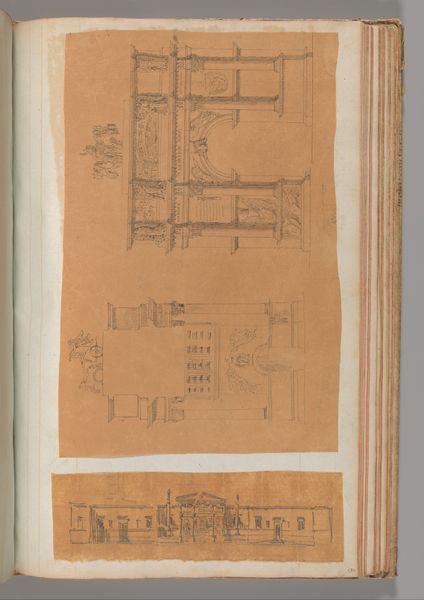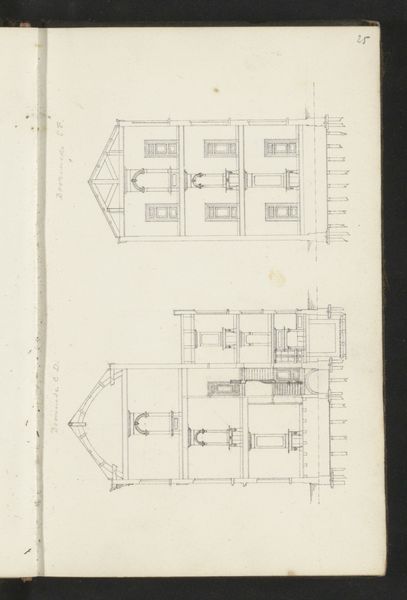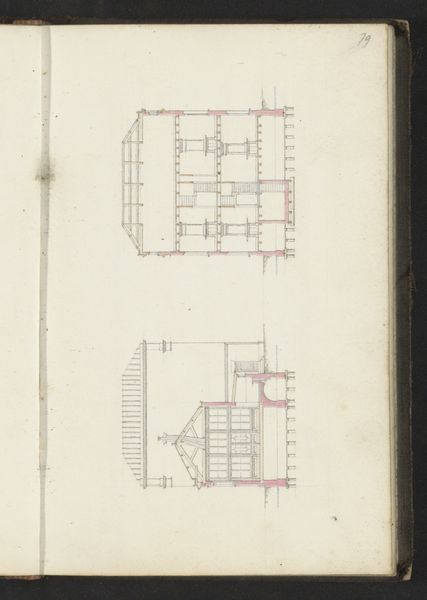
drawing, paper, ink
#
drawing
#
paper
#
ink
#
geometric
#
cityscape
#
realism
Copyright: Rijks Museum: Open Domain
Curator: Willem Springer Jr. created this ink drawing on paper around 1864, titled "Floor Plan of the Fourth Floor of a Dwelling House." It offers an intriguing peek into urban living. What are your first thoughts? Editor: The starkness strikes me. It's all lines and angles, offering no texture. Very precise but devoid of any embellishment; austere, even. The sepia tones of the paper suggest age and maybe a forgotten world. Curator: It's interesting to see Realism applied to architectural drawing. But remember that drawings like this often played a key role in negotiating property ownership, which has always had major social and political consequences. Consider also that these designs reflected a particular social ideal for family structures. Editor: You’re right. It does reveal the constraints placed on daily life by such rigid structures. Still, the drawing itself presents some interesting visual relationships; see how the rectangles stack and interconnect? It produces this sense of self-contained space—yet everything relates linearly. Curator: The staircase is tucked into a small area next to the kitchen. Servants would most likely use it, hidden away from the residents, a commentary on social segregation during the period, wouldn't you agree? Editor: Precisely. It reinforces the distinction in interior architecture itself. Though from a visual standpoint, I must say the geometric design of the stairs offer something of visual drama. Curator: Knowing more about social classes will change the way we read geometric spaces; it invites us to delve into domestic power structures! I never looked at stairs in quite this way. Editor: Absolutely. Thanks for sharing your insight; that makes the drawing incredibly thought-provoking.
Comments
No comments
Be the first to comment and join the conversation on the ultimate creative platform.
