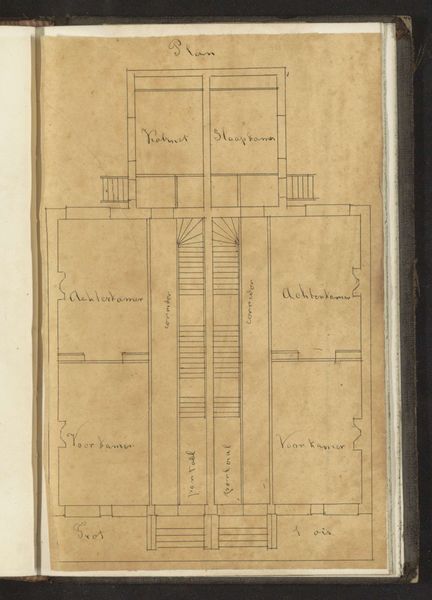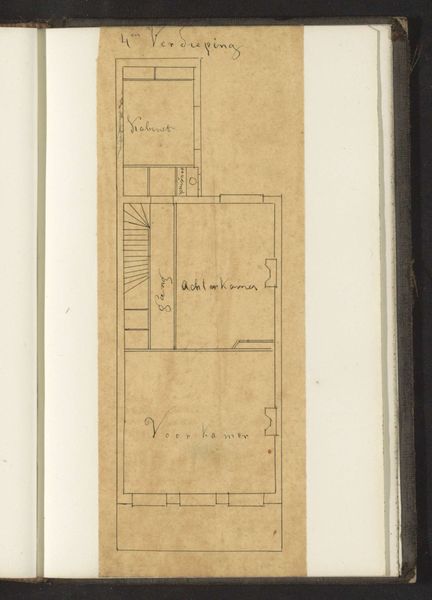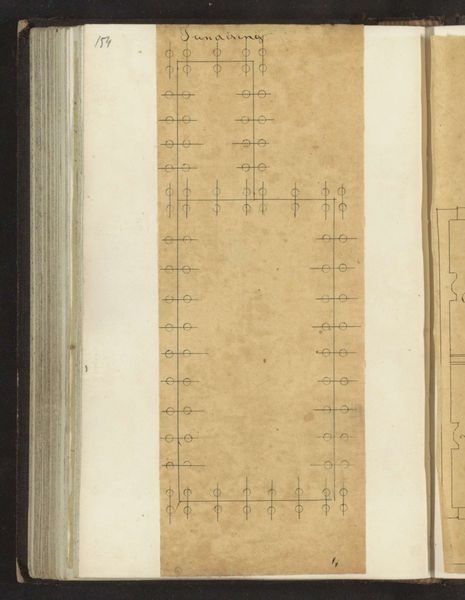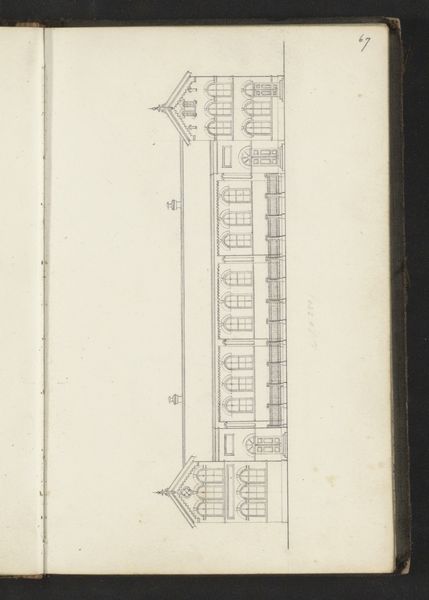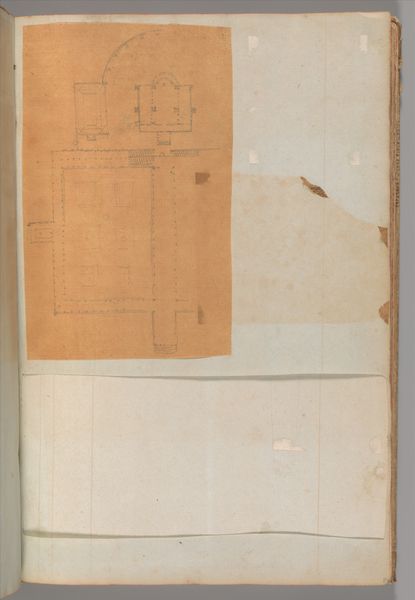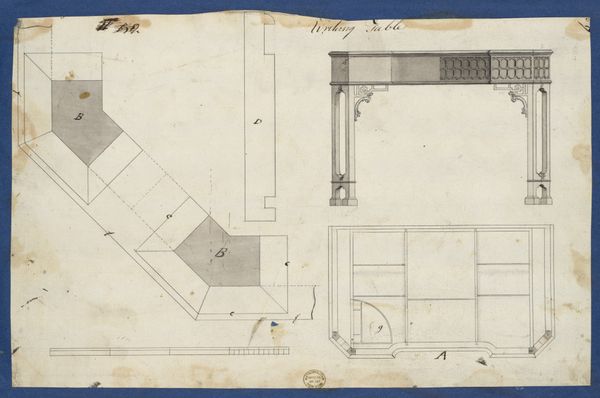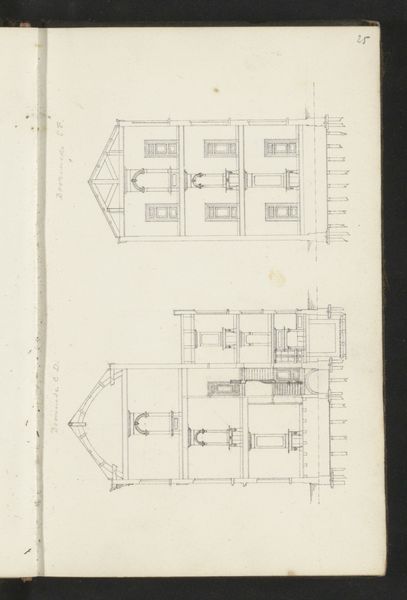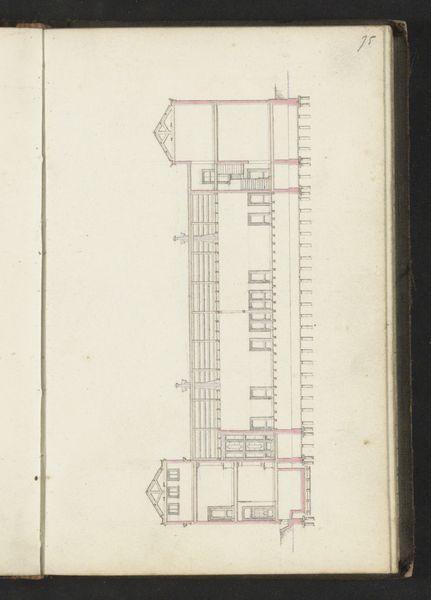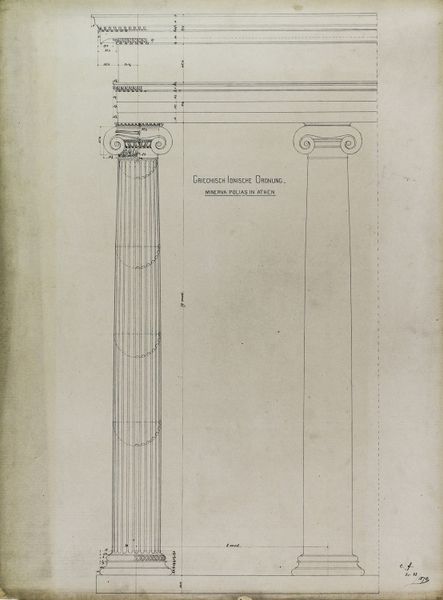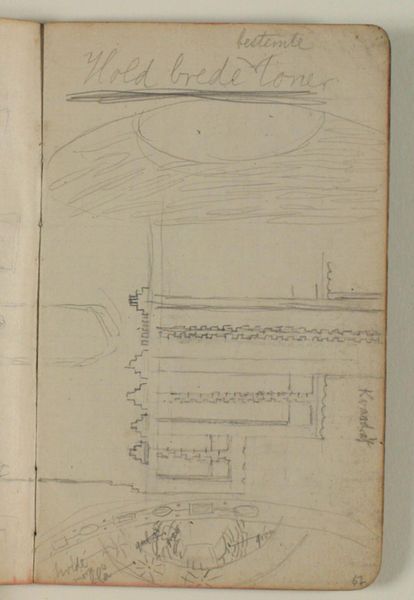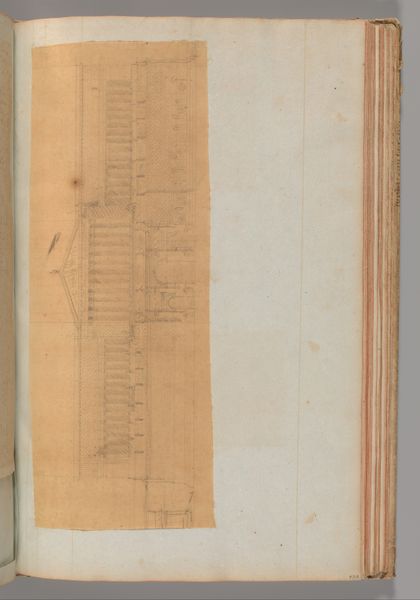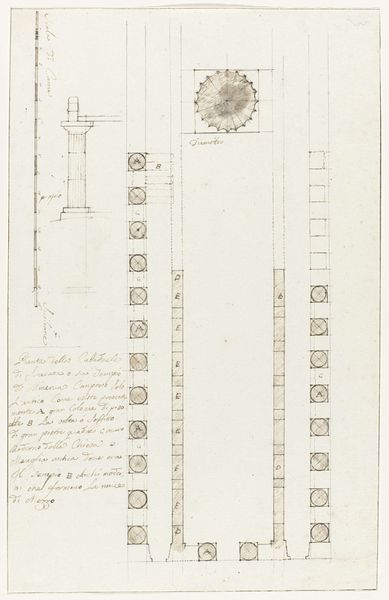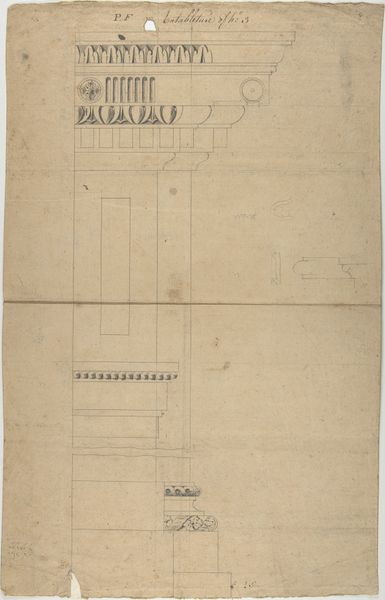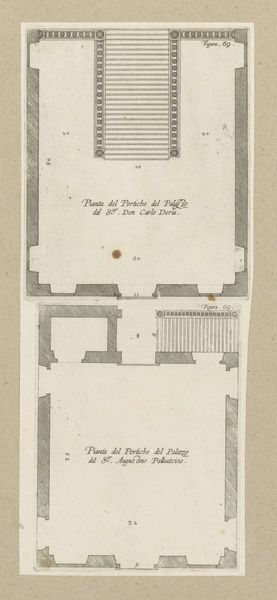
drawing, paper, ink, architecture
#
drawing
#
aged paper
#
toned paper
#
homemade paper
#
sketch book
#
hand drawn type
#
paper
#
11_renaissance
#
personal sketchbook
#
ink
#
hand-written
#
hand-drawn typeface
#
geometric
#
sketchbook drawing
#
sketchbook art
#
architecture
Copyright: Rijks Museum: Open Domain
Willem Springer Jr. made this architectural drawing of a house’s first floor, probably in the Netherlands sometime in the 19th century. At first glance, it seems to be a simple design but architectural plans, like other forms of art, are visual documents that record social history. Consider how this plan reflects the values and social structure of its time. The layout, with its separate "Voorhuis" or front room, "Achterkamer" or back room, and "Portaal" or entry, suggests a concern for privacy and a clear division of space. These features can tell us about the domestic habits and social expectations of the people who inhabited such a house. The presence of a balcony and a separate "Kabinet" or study also hint at the comforts and aspirations of the middle or upper class, for whom such amenities were commonplace. By looking at this and similar images, one can deduce the Dutch attitude towards family life, social interactions, and the importance of personal space. To understand this artwork better, look into Dutch architectural history, urban development in the 19th century, and domestic culture. You will find that the meaning of even the simplest of drawings is contingent on its social and historical context.
Comments
No comments
Be the first to comment and join the conversation on the ultimate creative platform.
