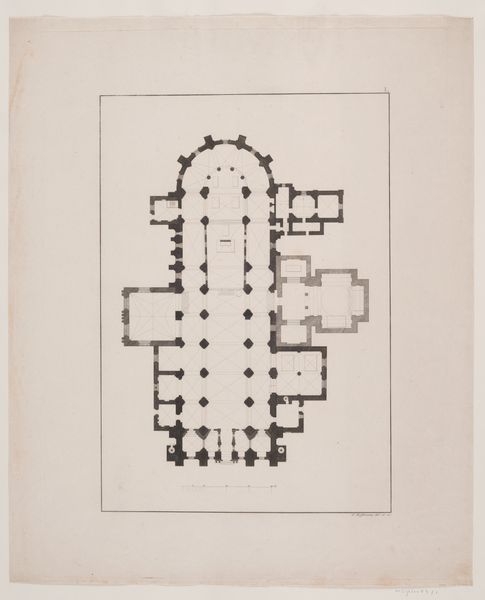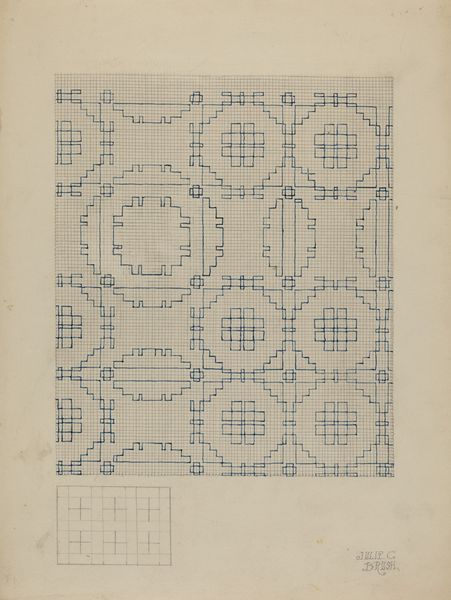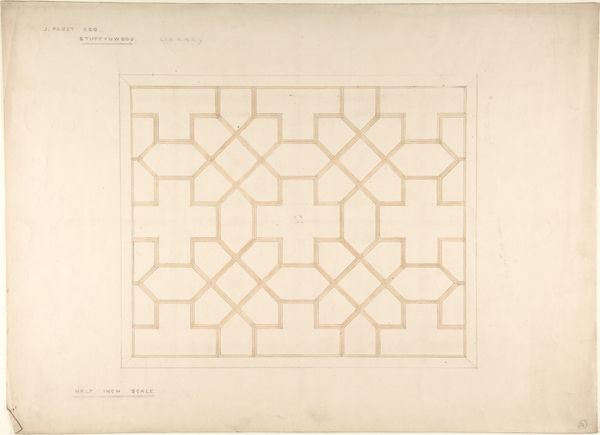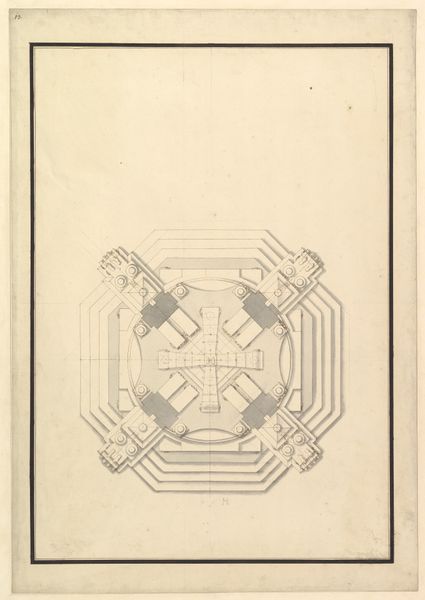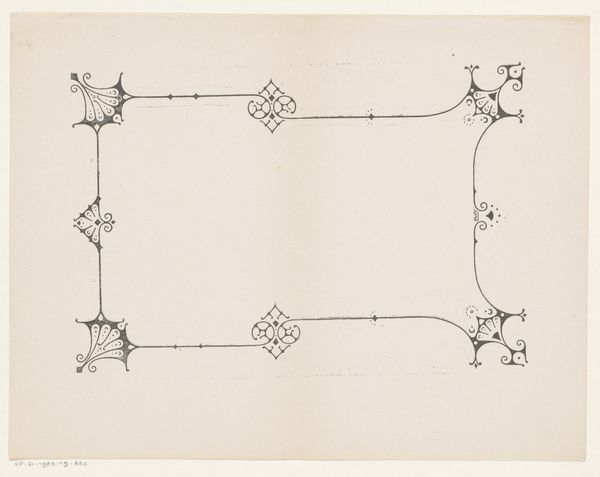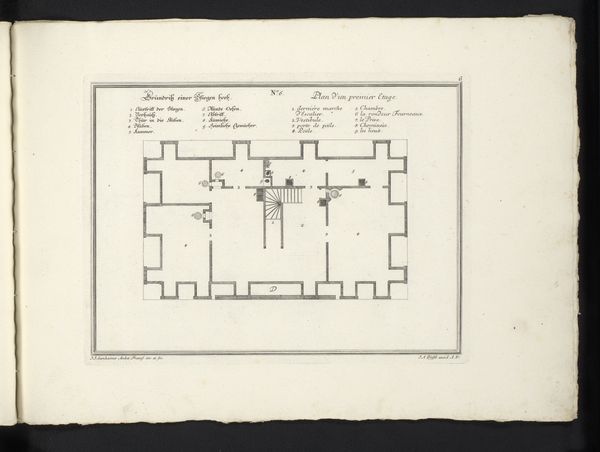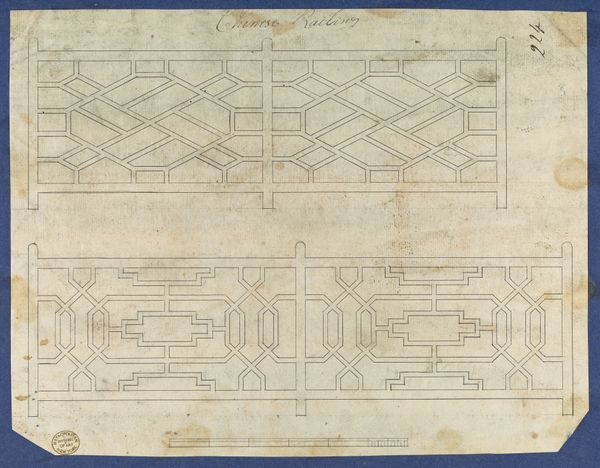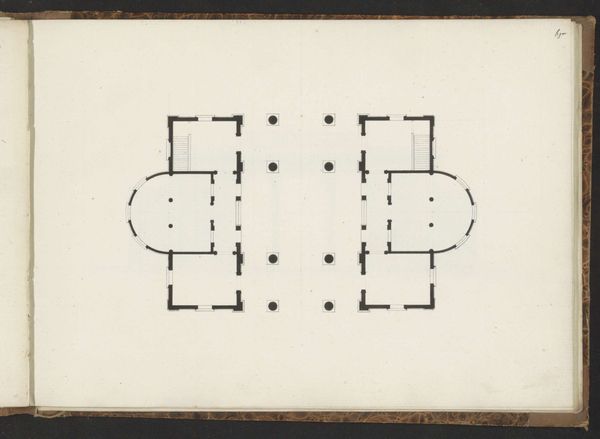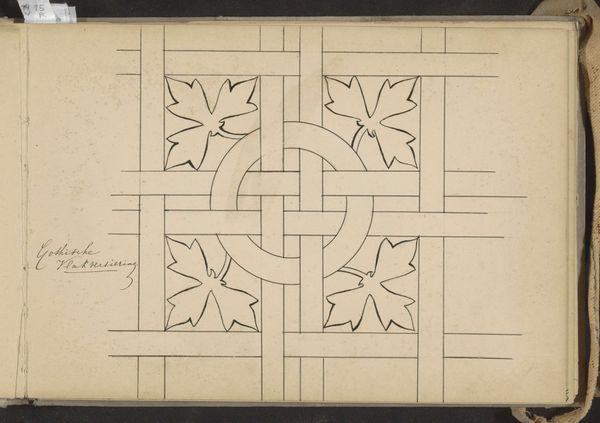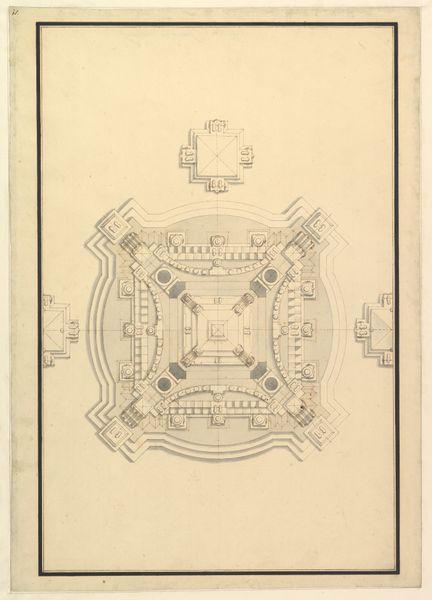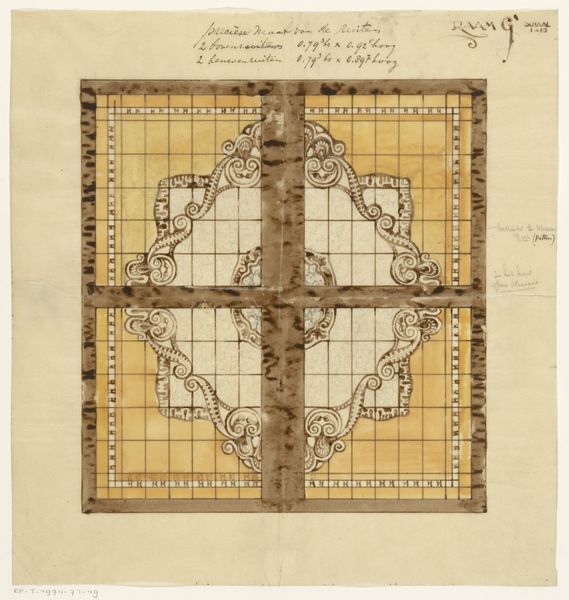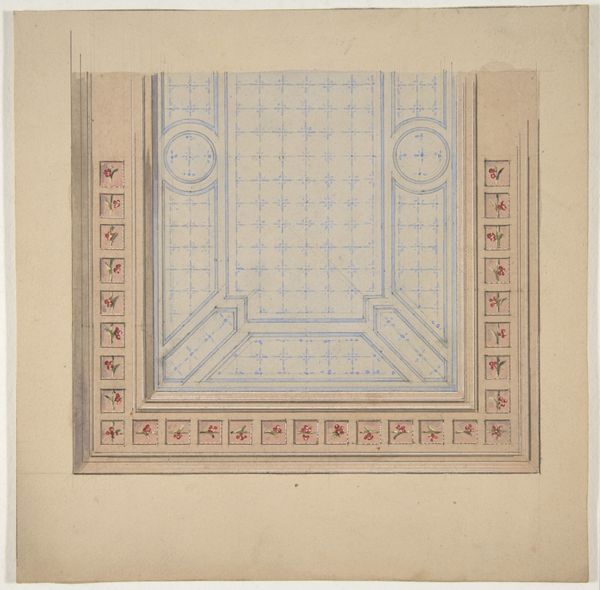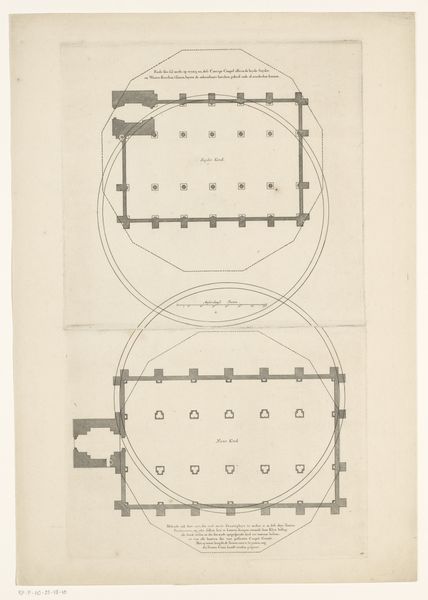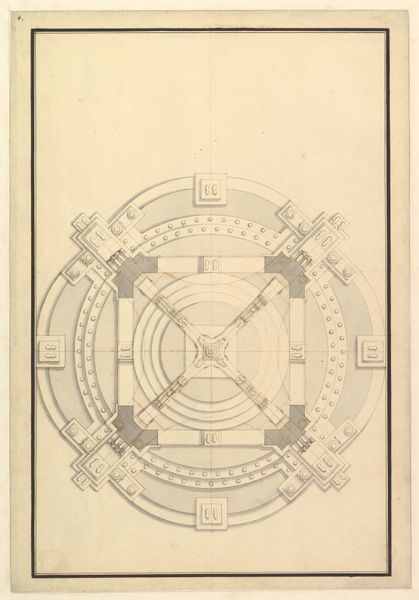
Floor Plan for the Renovations of the Château de Rambouillet 1778 - 1788
0:00
0:00
drawing, print, engraving, architecture
#
drawing
# print
#
geometric
#
line
#
cityscape
#
engraving
#
architecture
Dimensions: 14 5/16 x 14 3/16 in. (36.4 x 36.1 cm)
Copyright: Public Domain
Curator: Here we have Jean Augustin Renard’s "Floor Plan for the Renovations of the Château de Rambouillet," created between 1778 and 1788. It’s a fascinating engraving, offering a bird's-eye view of architectural intentions. Editor: My immediate thought is that it reminds me of a heraldic crest, or perhaps an ornate key. There's a rigidity here, yet also an elegance in its symmetry and geometric details. Curator: It's crucial to consider the historical context. Rambouillet was a royal residence, and this floor plan reflects the architectural aspirations of the French monarchy just before the Revolution. We see power represented in spatial planning. Editor: Absolutely. I'm struck by the circular forms at each corner, almost like defensive towers. Circles, historically, often signify totality and eternity, perhaps meant to imply the enduring legacy of the monarchy itself, secured within carefully demarcated spaces. Curator: It also speaks to a broader movement toward Neoclassical design during that period, evident in its clean lines and balanced proportions. Renovations like these weren't just about aesthetics; they were about projecting an image of enlightened rule. Editor: And think of what a floor plan represents symbolically: control. It's a visualization of dominance over space, almost like mapping one's psyche onto a territory. I am curious to find out what lies in the very center of this layout! Curator: What I find remarkable is how the visual language of architecture becomes another instrument for political messaging. Each room, corridor, and garden path contributes to the overarching narrative of power and order. The castle was both home and instrument. Editor: Seeing the château through this lens of layered meanings gives us so much more to discuss regarding status and identity, especially just prior to massive shifts of power, making the map not simply descriptive, but diagnostic. Curator: Indeed. It reveals how architecture can function as both a mirror reflecting societal values and a stage upon which power dynamics are performed. It shows the aspirations that would not be. Editor: Exactly. Examining this engraving enriches our sense of place and culture as conveyed through built form—a window to interpreting visual forms within sociopolitical dimensions.
Comments
No comments
Be the first to comment and join the conversation on the ultimate creative platform.
