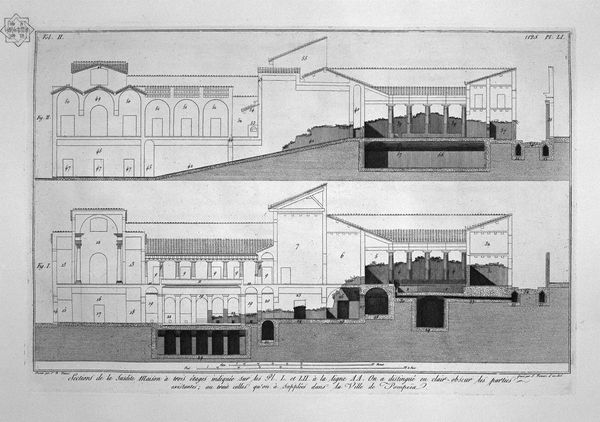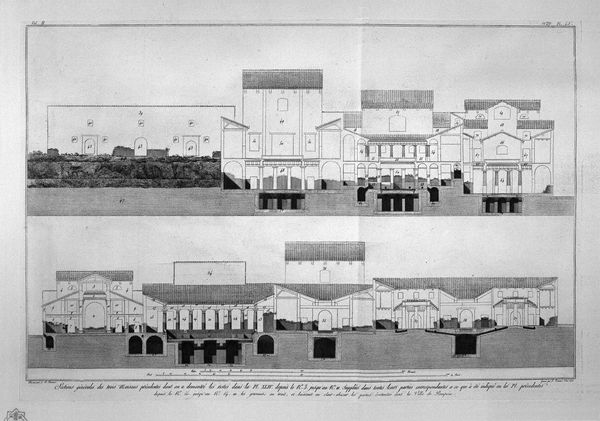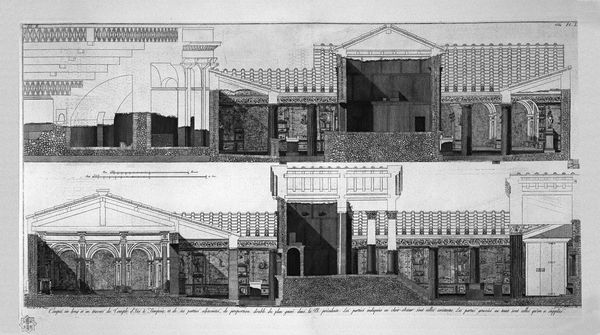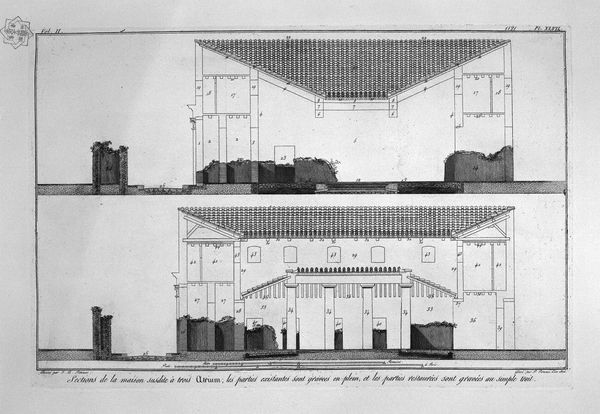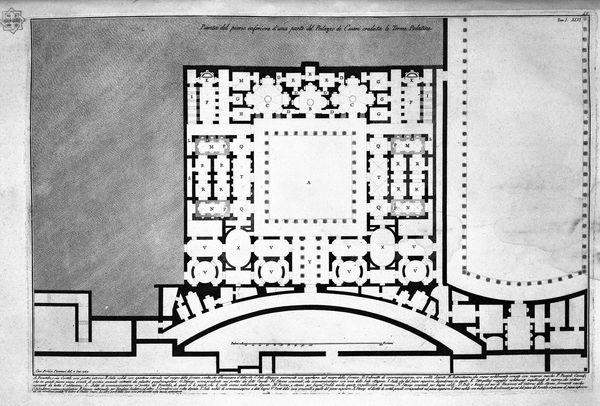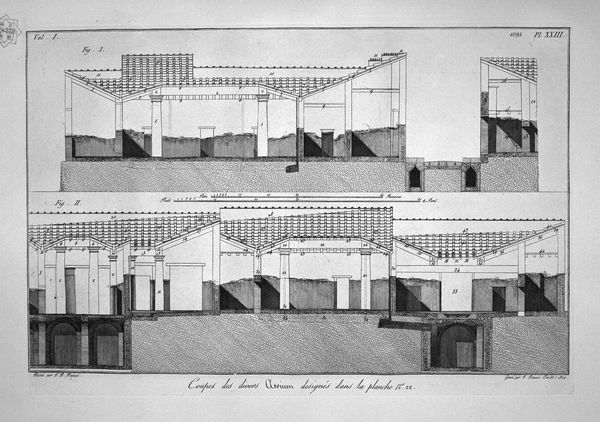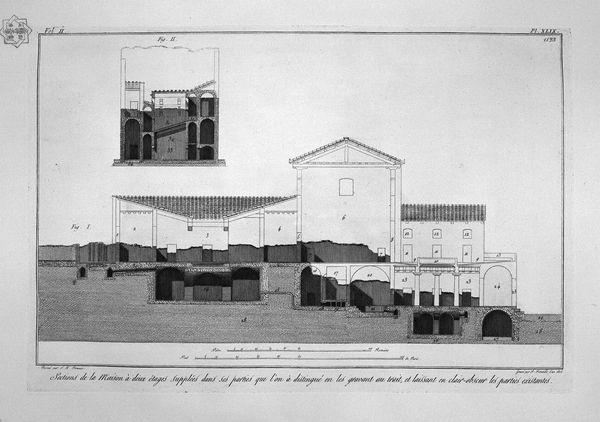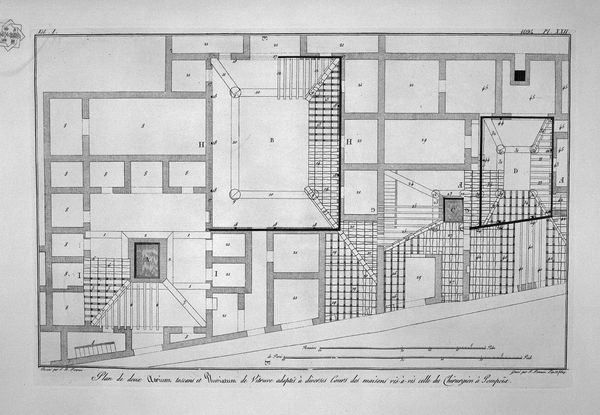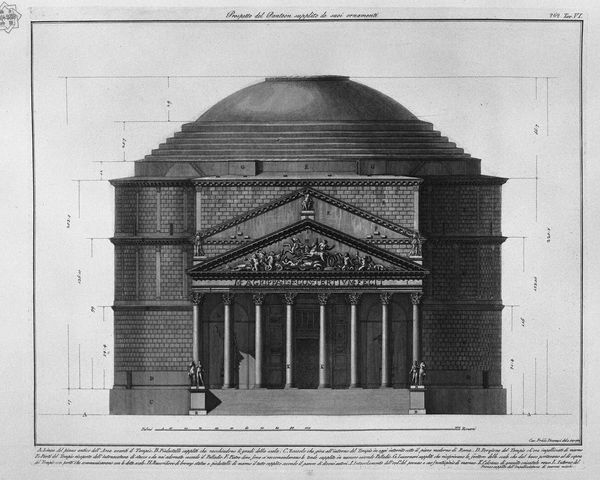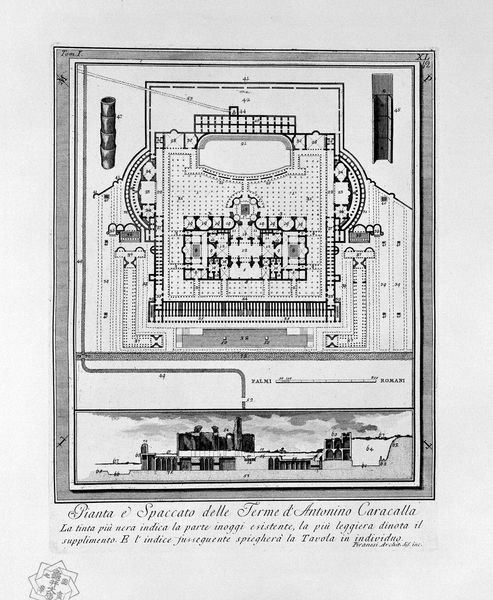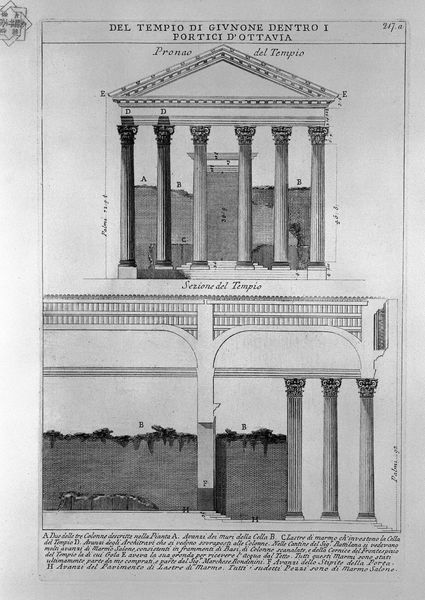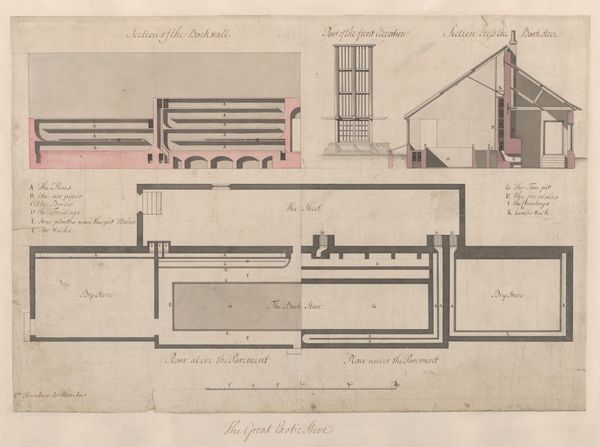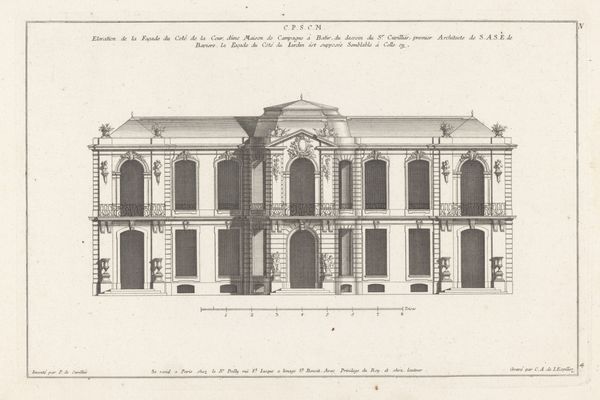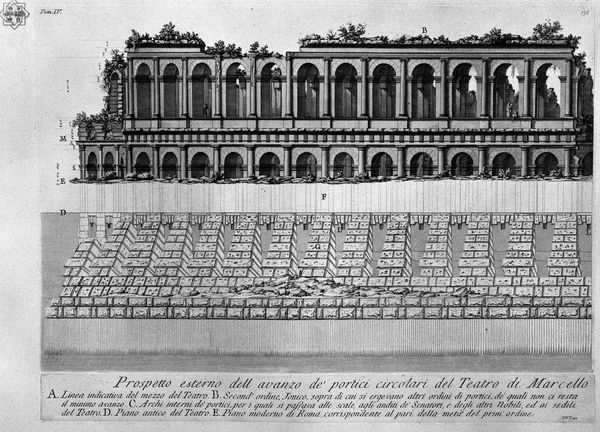
drawing, print, etching, architecture
#
architectural sketch
#
drawing
#
medieval
# print
#
etching
#
architectural plan
#
landscape
#
etching
#
perspective
#
geometric
#
architectural section drawing
#
architectural drawing
#
line
#
architecture drawing
#
architecture
Copyright: Public domain
Here, in Giovanni Battista Piranesi’s print, we see the skeletal remains of a house in Pompeii rendered in ink. The columns are the most dominant motif. The column, historically, symbolizes strength, support, and connection, reaching back to ancient Egyptian temples and forward through Greek and Roman architecture. Notice how the columns carry not just the literal weight of the structure, but a symbolic weight, linking the earthly to the celestial. In ancient Greece, these columns were meticulously designed, and embodied mathematical harmony. Consider, for instance, the shift from the Doric order—simple and austere—to the more elaborate Ionic and Corinthian orders, each reflecting changes in cultural values. Throughout history, the column reappears, in the Renaissance, where it signifies a return to classical ideals, or in modern skyscrapers, which reflect a reach for the heavens. This cyclical progression shows how symbols constantly evolve, reflecting our collective memory and aspirations.
Comments
No comments
Be the first to comment and join the conversation on the ultimate creative platform.
