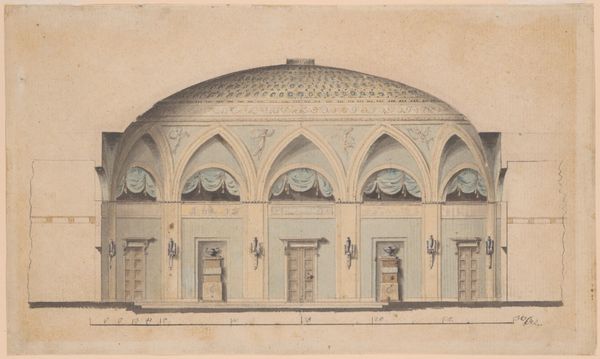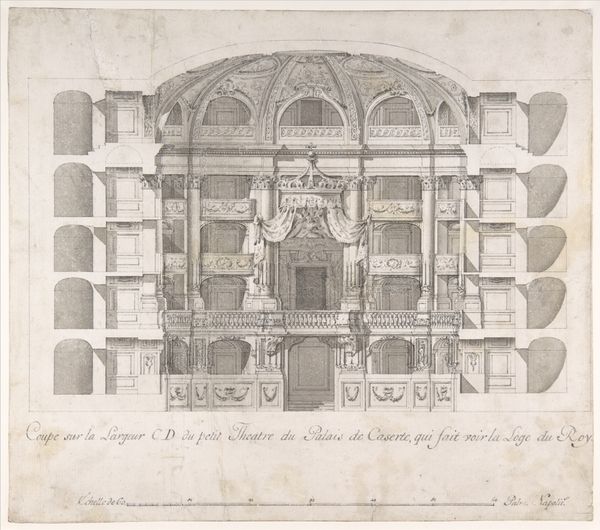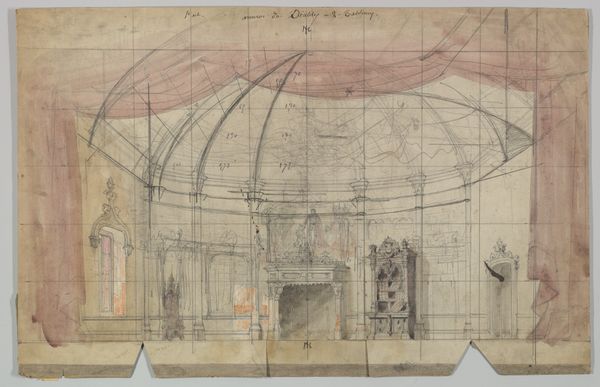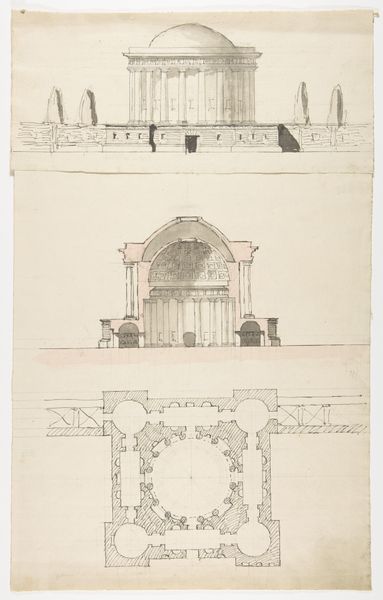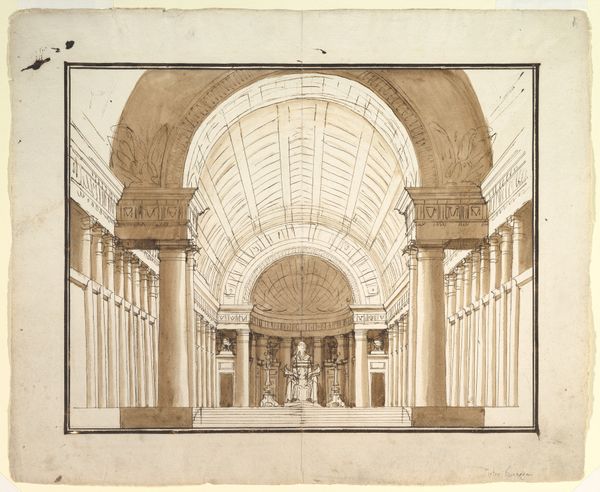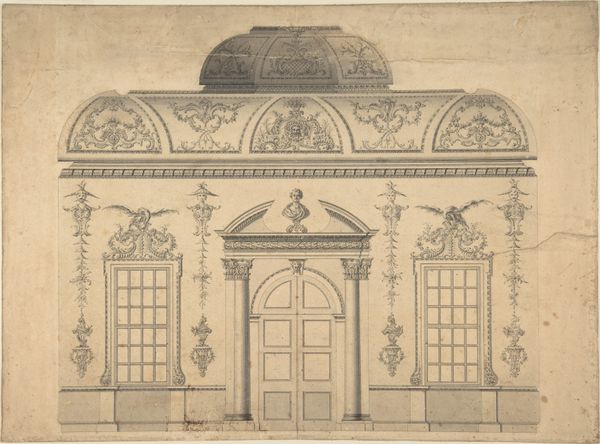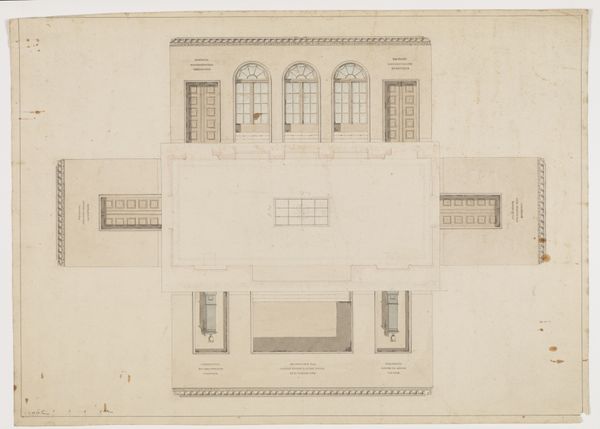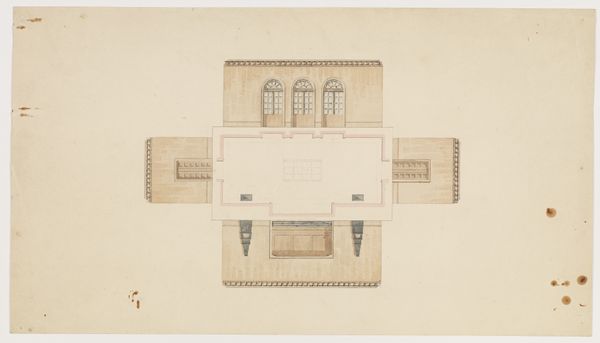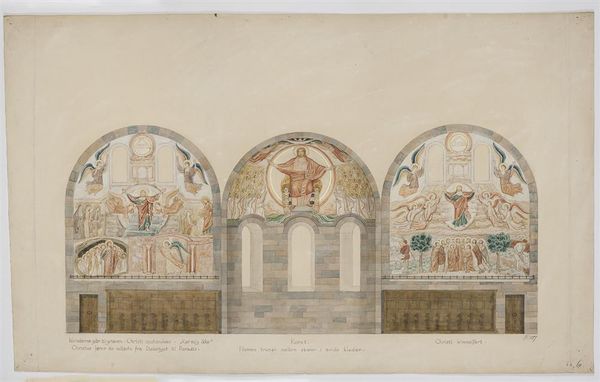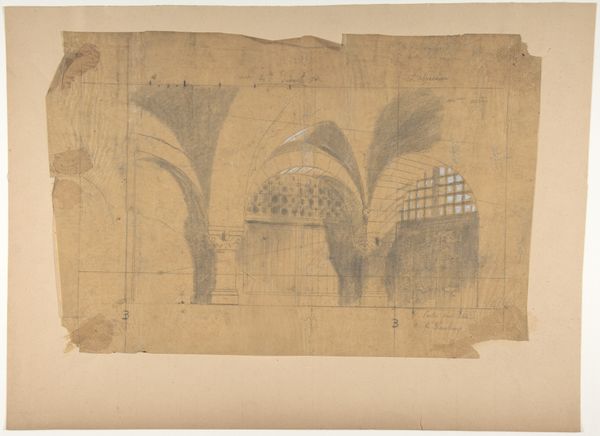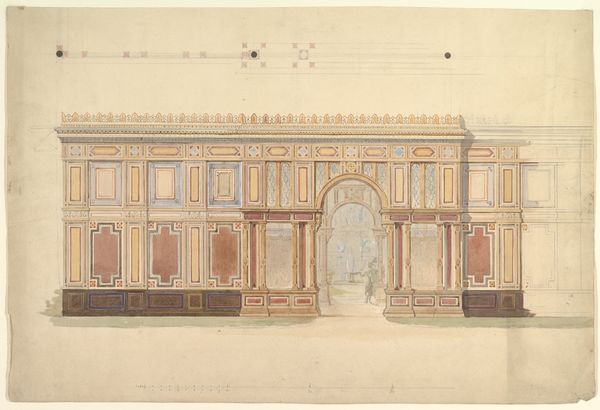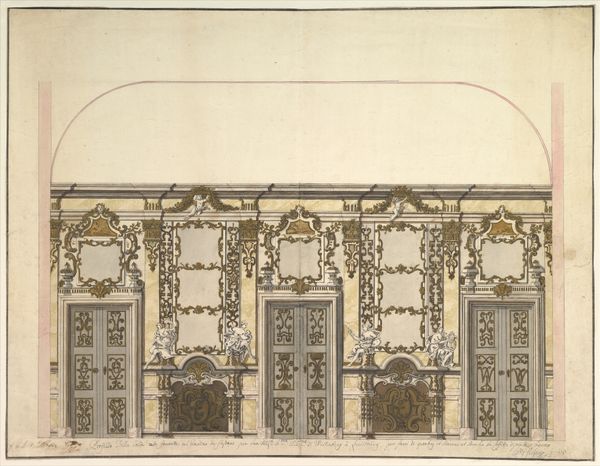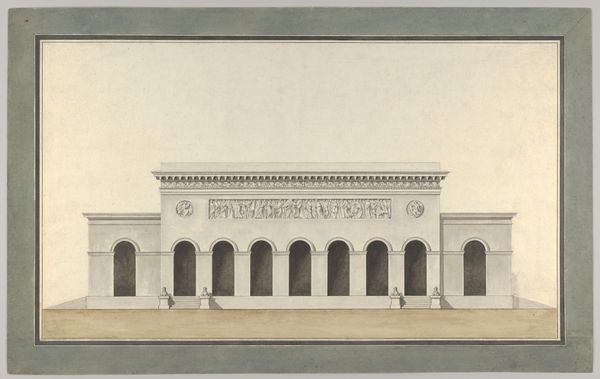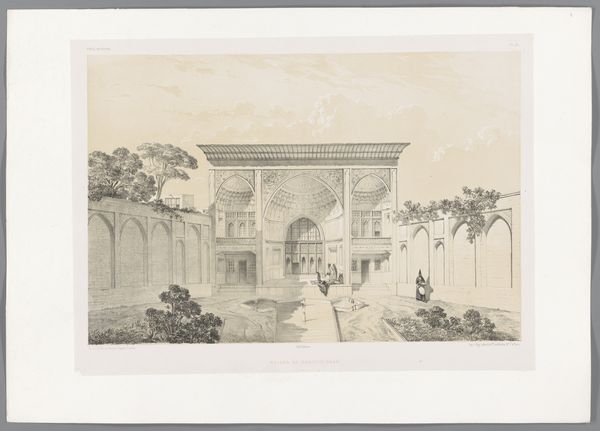
Design for the Interior Elevation of a Theater 1795 - 1805
0:00
0:00
drawing, print, watercolor, architecture
#
drawing
#
neoclacissism
# print
#
watercolor
#
historical fashion
#
geometric
#
cityscape
#
architecture
Dimensions: sheet: 5 1/4 x 6 9/16 in. (13.4 x 16.6 cm)
Copyright: Public Domain
This is an anonymous design for a theater interior, drawn with pen and watercolor on paper. The drawing depicts a cross-section of a grand, domed performance space, revealing the architectural structure and decorative program. The image speaks to the social and cultural importance of theater as a public institution. Consider the architectural style, likely inspired by classical antiquity, projecting an image of cultural authority. The detailed rendering suggests careful planning and patronage, while the lack of identified artist leaves the question of the artist’s role in the wider project. Understanding its place within architectural and theater history requires further investigation. Studying theater designs from the period, and their social contexts, provides valuable insight. The drawing reminds us that art and architecture are never neutral; they are always shaped by, and in turn shape, the societies that produce them.
Comments
No comments
Be the first to comment and join the conversation on the ultimate creative platform.
