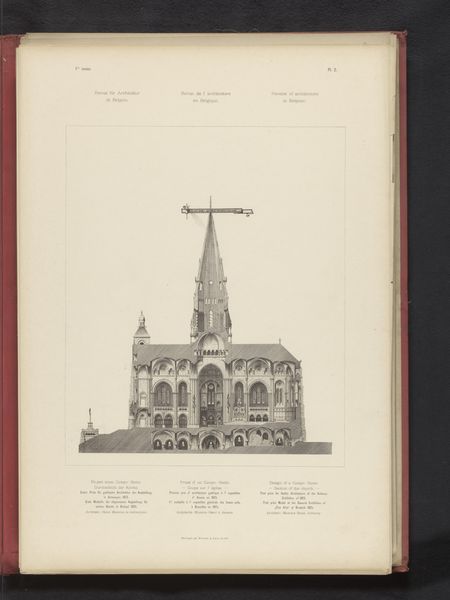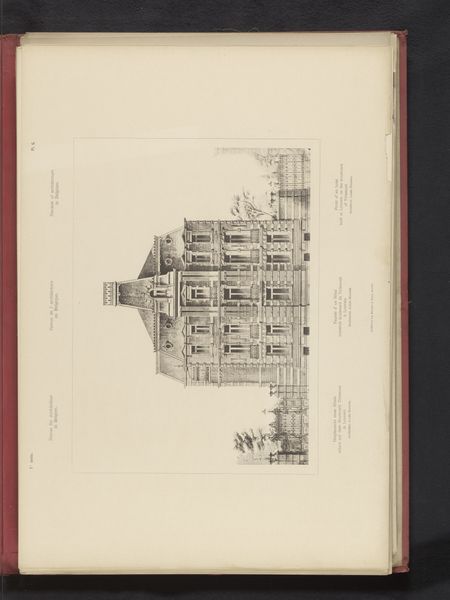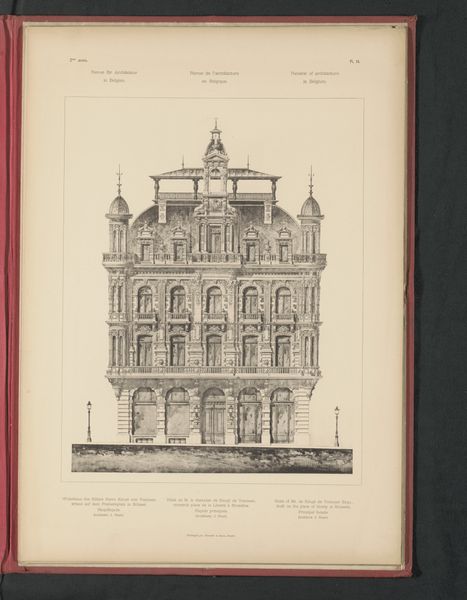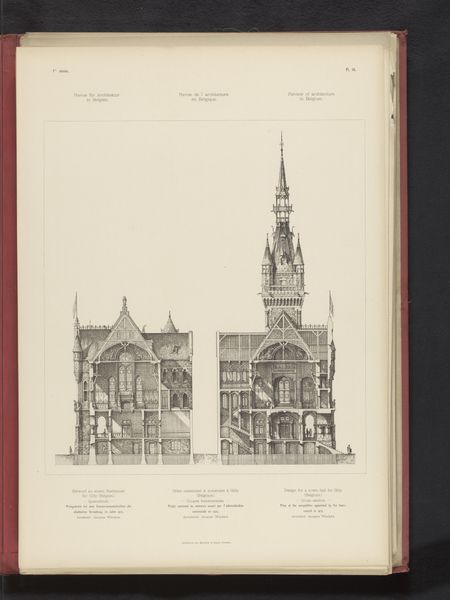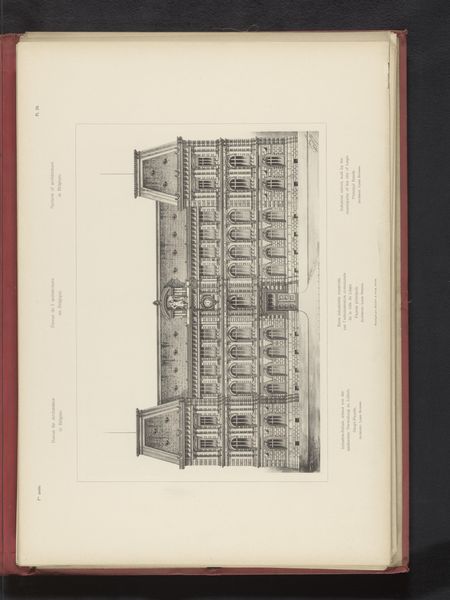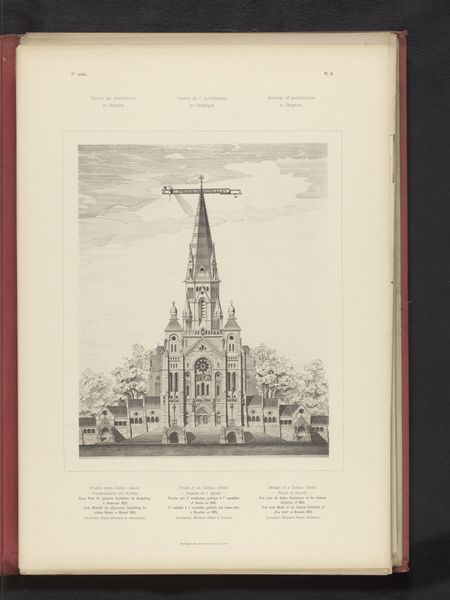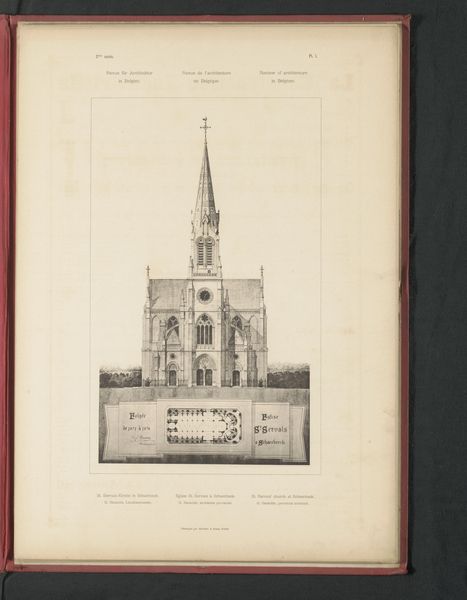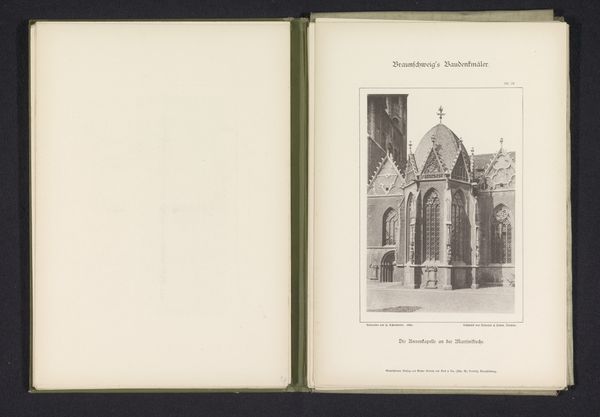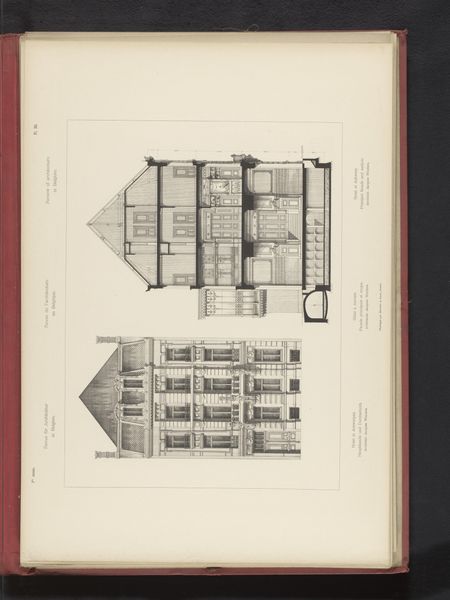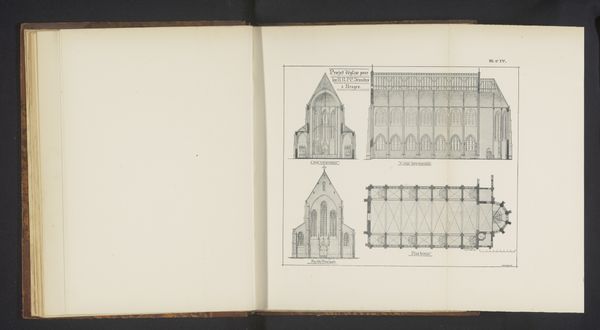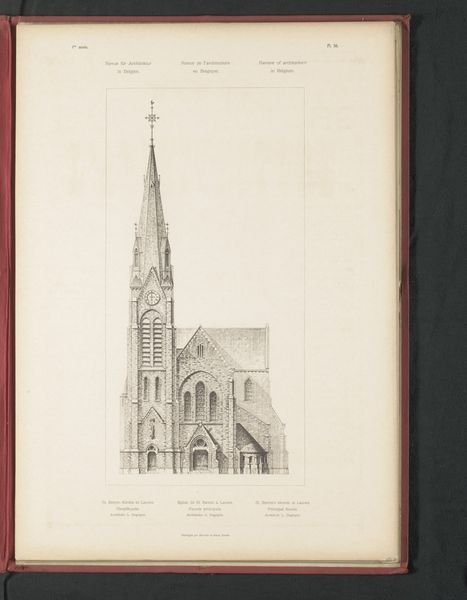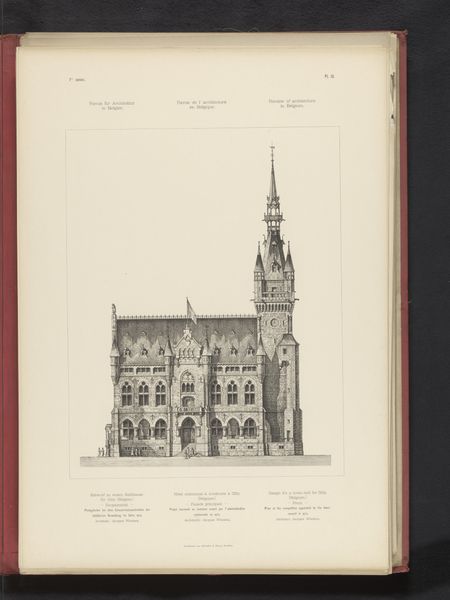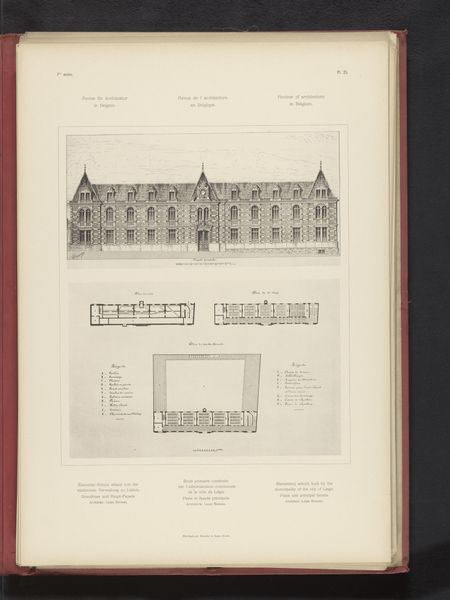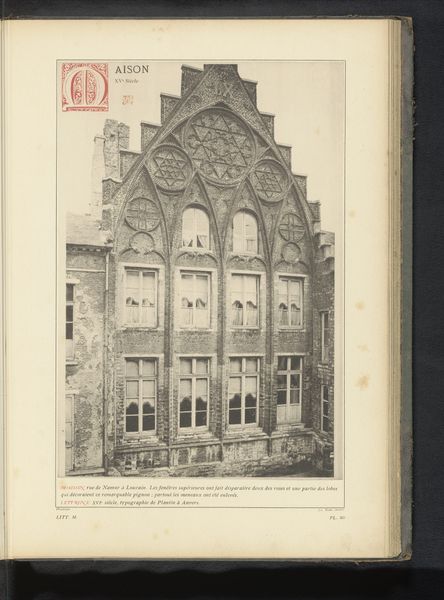
Reproductie van een ontwerp van een vooraanzicht en een plattegrond van de begane grond van een kleuterschool, door Louis Boonen before 1893
0:00
0:00
drawing, print, paper, architecture
#
drawing
#
neoclassicism
# print
#
paper
#
geometric
#
cityscape
#
architecture
Dimensions: height 318 mm, width 237 mm
Copyright: Rijks Museum: Open Domain
Here is a reproduction of a design for a kindergarten, including a facade and floor plan, created by Louis Boonen. The drawing's architectural precision immediately strikes us. Boonen employs a rigorous structure, using fine lines to delineate form and space. The facade is detailed with a symmetrical arrangement of windows and doors, carefully balancing openness and enclosure. The floor plan offers a bird's-eye view of the kindergarten's layout, revealing the functional relationships between rooms. This interplay between elevation and plan invites viewers to conceptually navigate the building. The architectural design functions as a visual language, communicating the building's intended use and spatial organization. The drawing reflects a broader cultural concern with rational design and the organization of social space. The geometric ordering of space suggests an attempt to impose order and rationality onto the built environment, aligning with Enlightenment ideals of clarity, reason, and social progress.
Comments
No comments
Be the first to comment and join the conversation on the ultimate creative platform.
