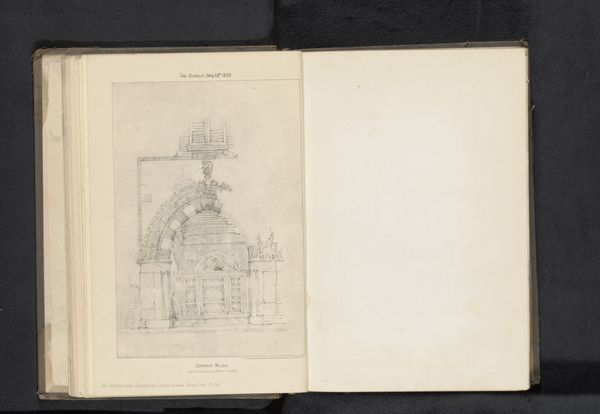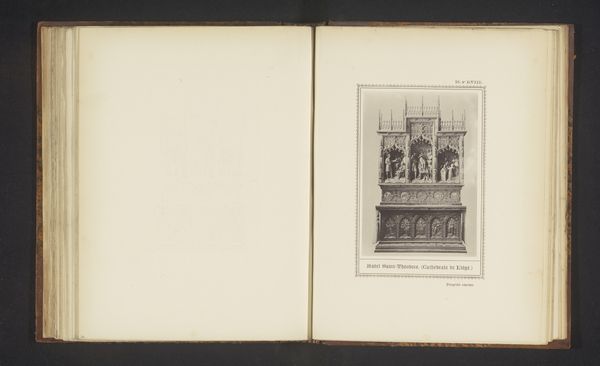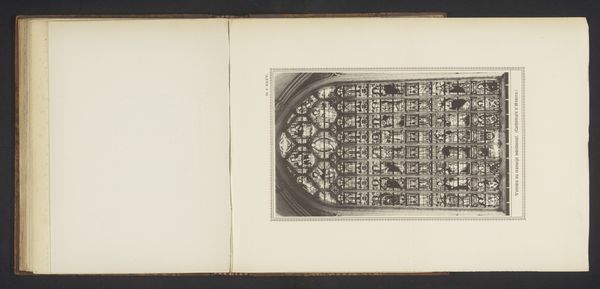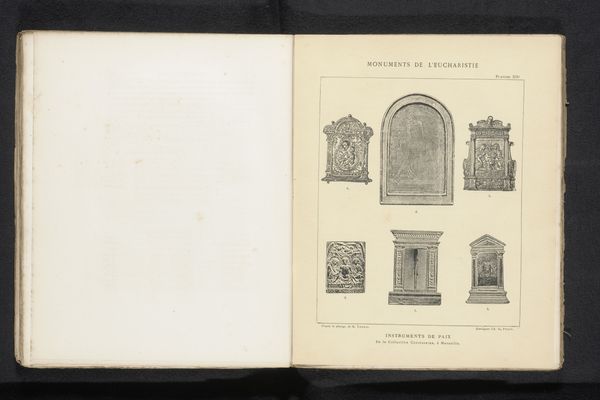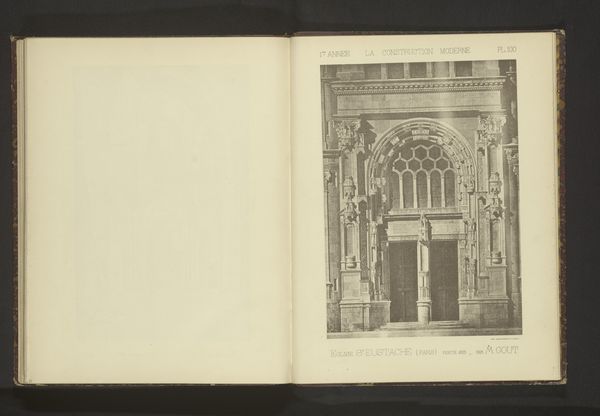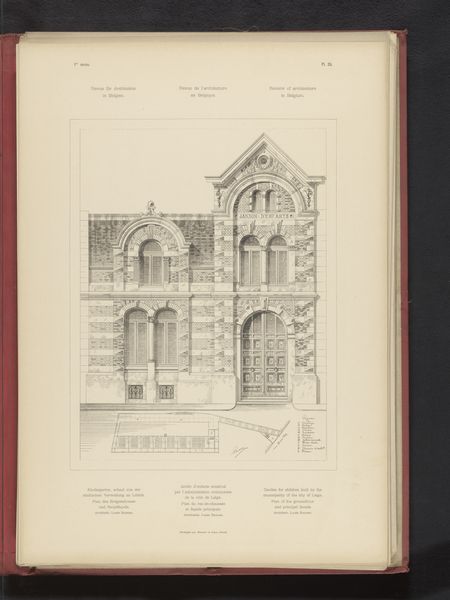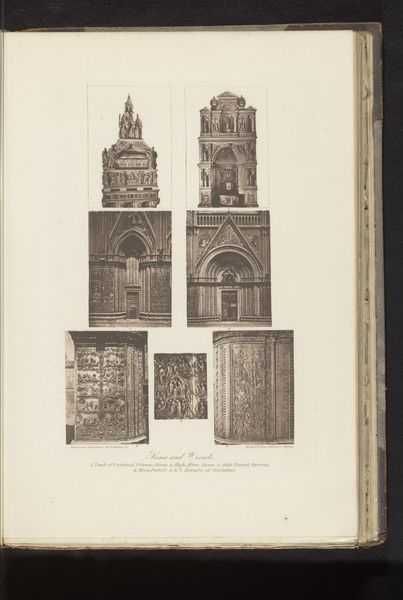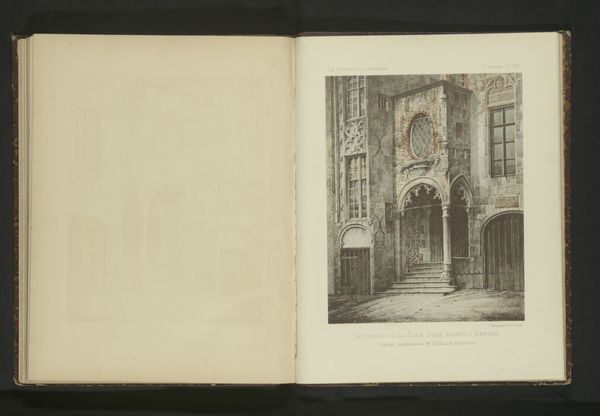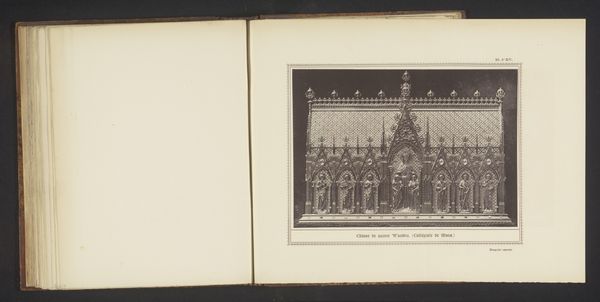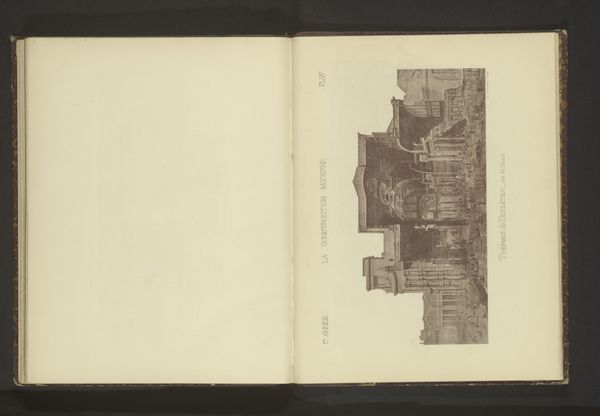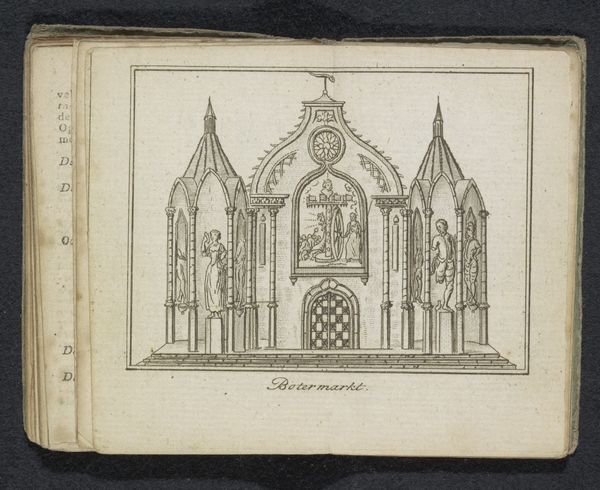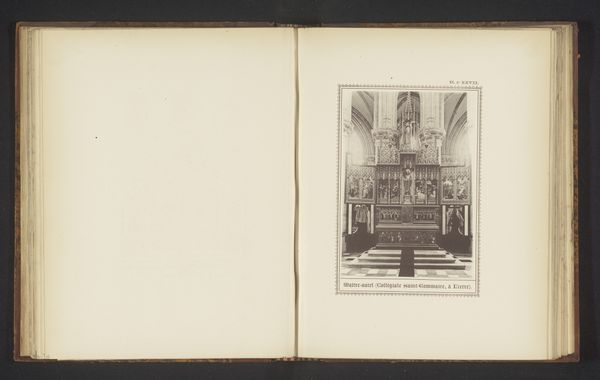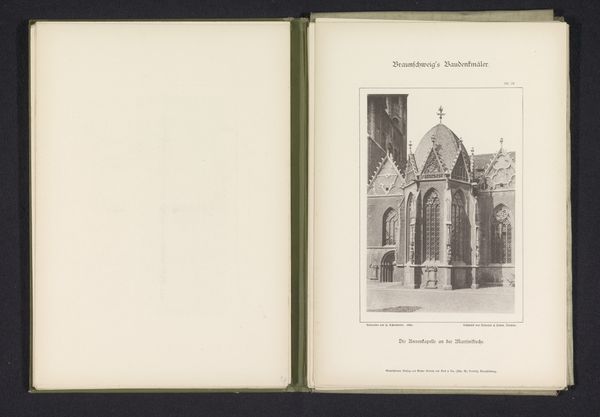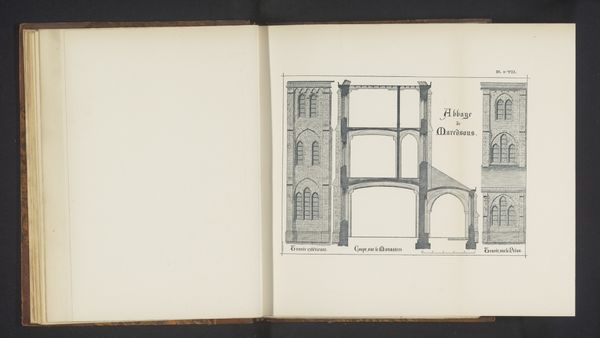
Reproductie van ontwerptekeningen van een dwarsdoorsnee, zijaanzicht, vooraanzicht en plattegrond van een kerk voor jezuïeten in Brugge door Joseph Piscador before 1896
0:00
0:00
drawing, paper, pencil, architecture
#
drawing
#
aged paper
#
homemade paper
#
script typography
#
sketch book
#
hand drawn type
#
perspective
#
paper
#
personal sketchbook
#
hand-drawn typeface
#
geometric
#
pencil
#
line
#
sketchbook drawing
#
sketchbook art
#
design on paper
#
architecture
Dimensions: height 192 mm, width 225 mm
Copyright: Rijks Museum: Open Domain
These reproductions present architectural plans for a Jesuit church in Brugge, conceived by Joseph Piscador. The drawings are rendered in ink on paper, a method demanding precision and control. The cross-section, side, front, and floor plan, show a meticulous representation of the proposed structure, and the architect's vision, but it's also a window onto the labor involved in realizing such a design. Consider the traditional skills required. Not just architectural expertise, but drafting, and the coordination of various trades – stonemasons, carpenters, glaziers. Each line represents hours of labor, both in the drawing and the future construction. The church itself, if built, would have been a nexus of social activity, of course. But we should also consider the economic implications: the resources consumed, the livelihoods sustained. Thinking about these drawings in terms of material and making helps us to see them not just as design documents, but as nodes in a wider network of labor, politics, and consumption.
Comments
No comments
Be the first to comment and join the conversation on the ultimate creative platform.
