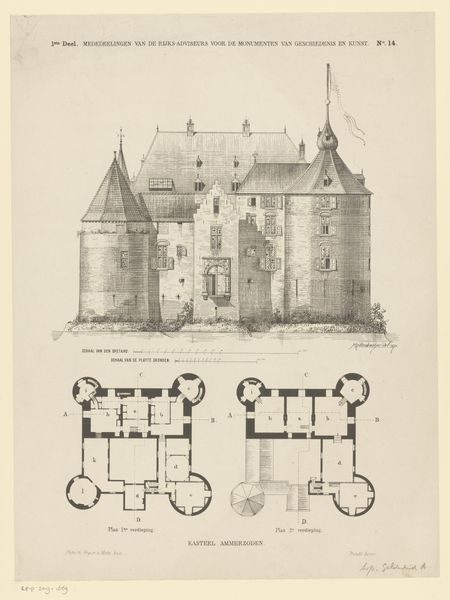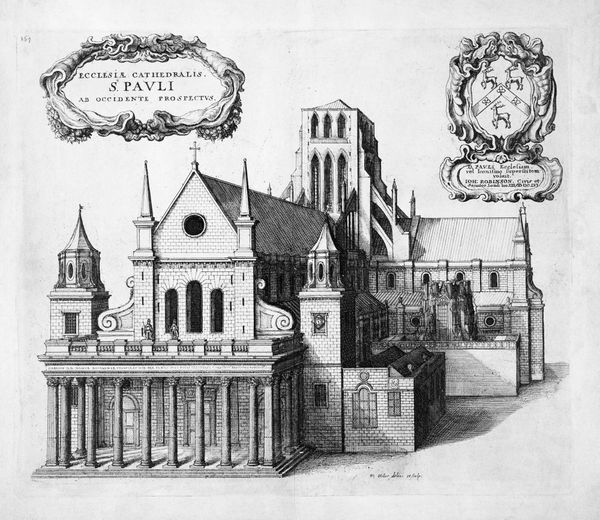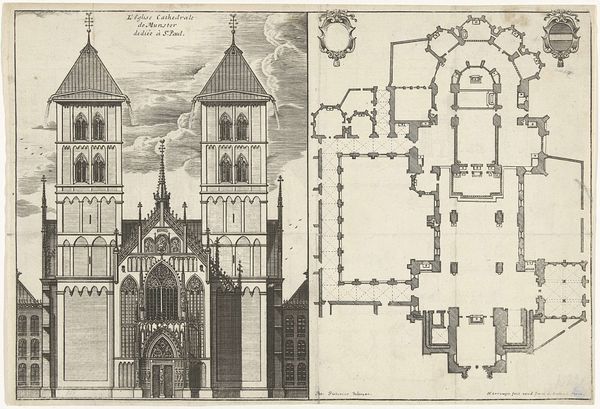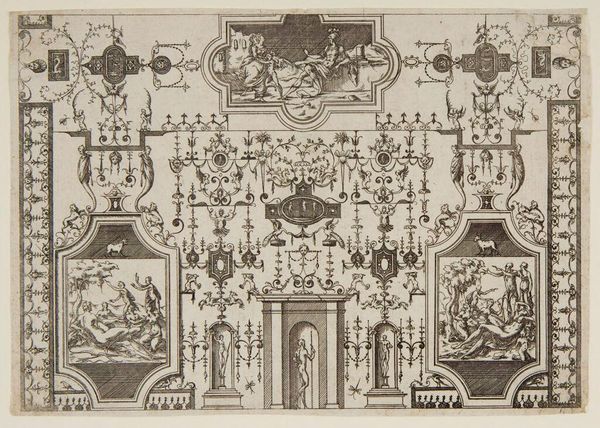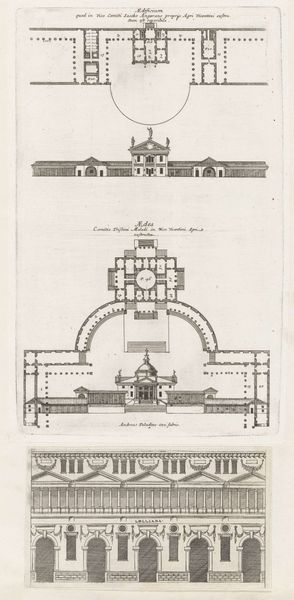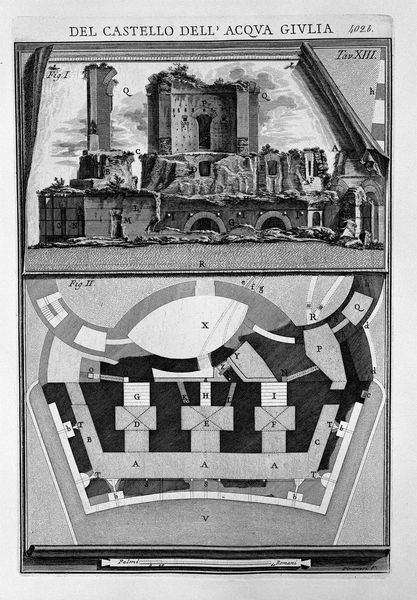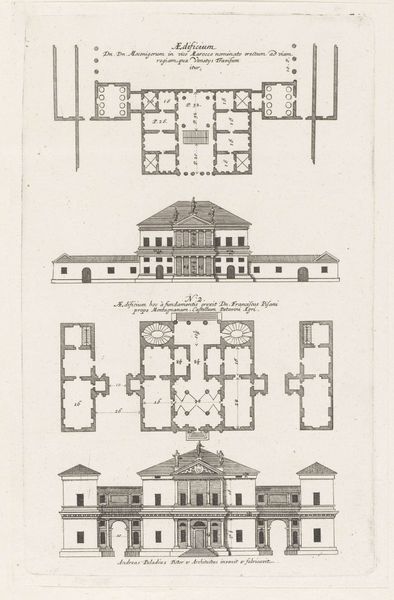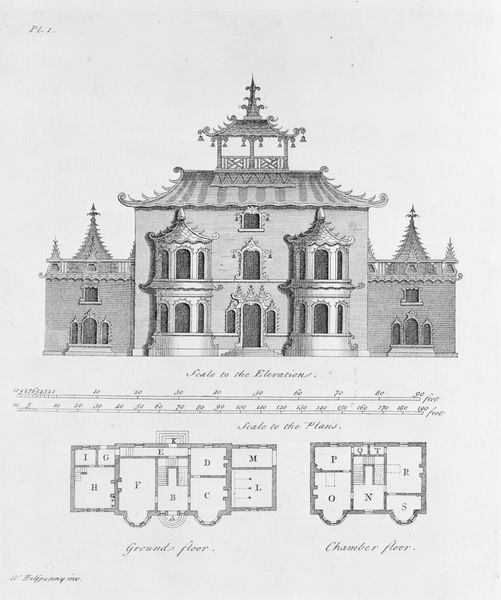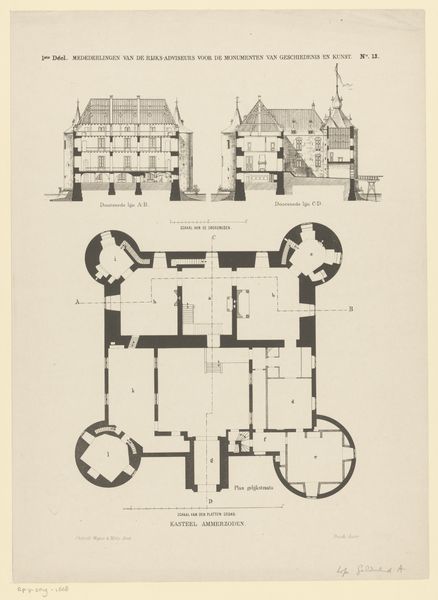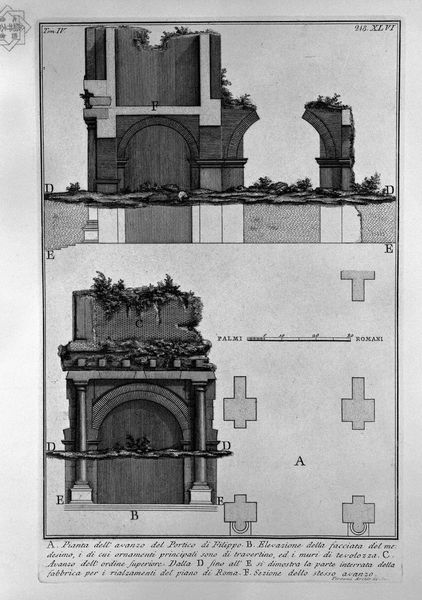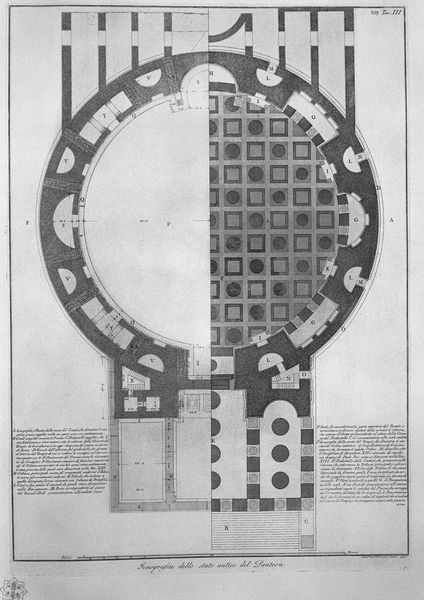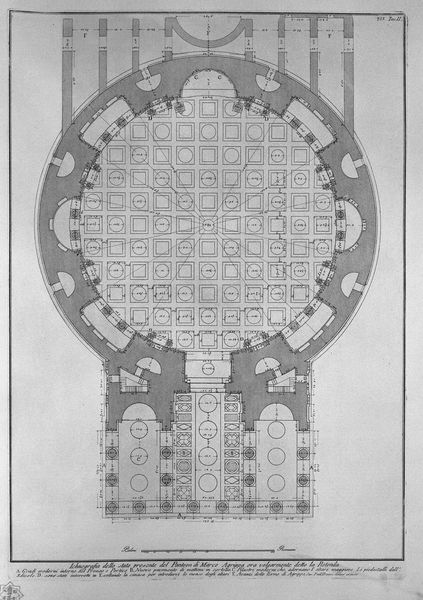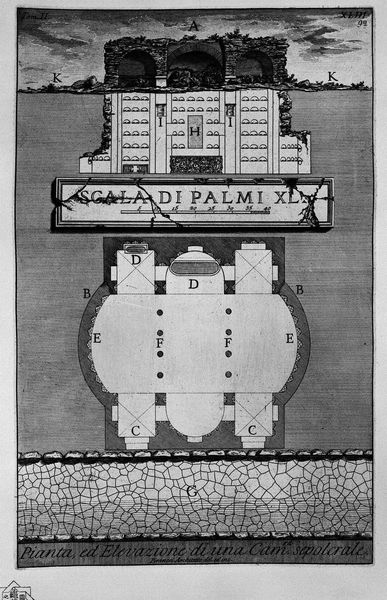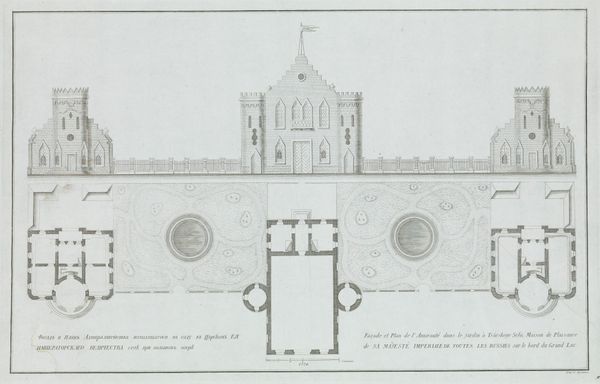
drawing, print, engraving, architecture
#
drawing
# print
#
architectural plan
#
11_renaissance
#
geometric
#
architectural drawing
#
architecture drawing
#
engraving
#
architecture
Dimensions: 525 mm (height) x 336 mm (width) (bladmaal)
Editor: This is “Uranienborg; opstalt og grundplan,” a drawing and print of the Uranienborg observatory created sometime between 1600 and 1700, currently at the Statens Museum for Kunst. I’m really struck by the geometric precision; it feels like less of a building and more of a mathematical equation made real. What historical contexts are important when looking at a piece like this? Curator: Well, let’s consider the observatory's patron, Tycho Brahe, and his role in transforming astronomy. Brahe was granted the island of Hven by the Danish king, and his construction of Uranienborg became a highly visible, state-sponsored endeavor. This architectural drawing therefore exists not just as documentation but also as a form of propaganda, projecting power and scientific ambition. The architectural style itself borrows from various sources; can you identify anything interesting to comment on? Editor: I see, so the drawing isn’t simply objective record. Looking closer, I notice this mixture of Renaissance and maybe even some Gothic elements. Is that accurate? Curator: Precisely. The blend speaks volumes. Uranienborg, despite being a place of scientific pursuit, was also designed to impress. The building projects a deliberate air of grandeur, subtly aligning Brahe's astronomical work with royal authority and humanist ideals. What does the symmetry and ordered layout communicate about their view of the universe? Editor: So, this elaborate structure broadcasts a vision of an orderly cosmos that humans can, through reason and observation, begin to understand. It also sounds like Uranienborg became a symbol for state investment in science. Curator: Exactly! Its influence extends beyond architecture. Uranienborg's plan reflects a period where science and statecraft intertwined. Editor: I didn't realize architectural drawings could speak so loudly. Now I can see how social ambitions could become embedded in design. Curator: Indeed! And this one serves as a fantastic example. It's a building plan, but also a statement.
Comments
No comments
Be the first to comment and join the conversation on the ultimate creative platform.
