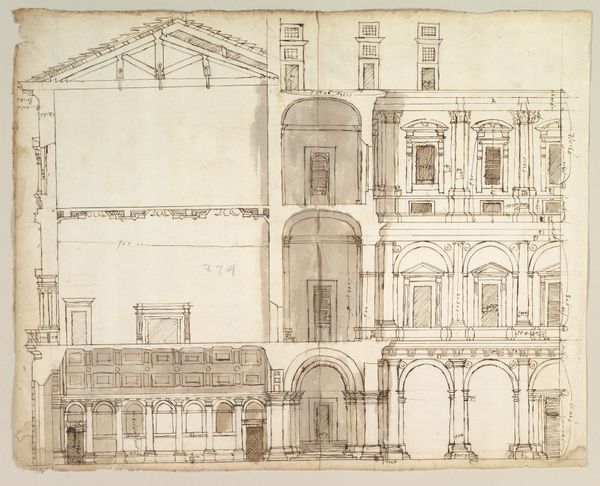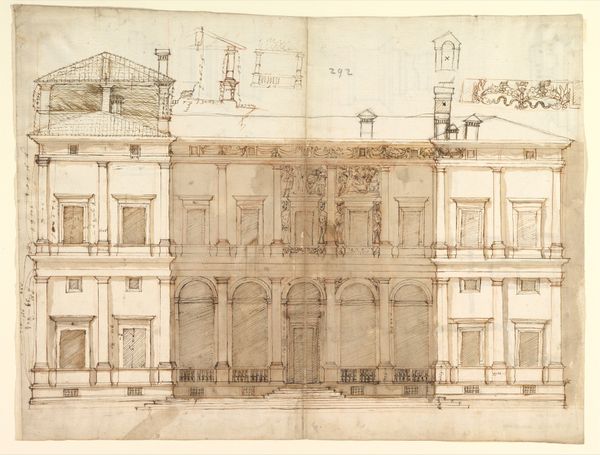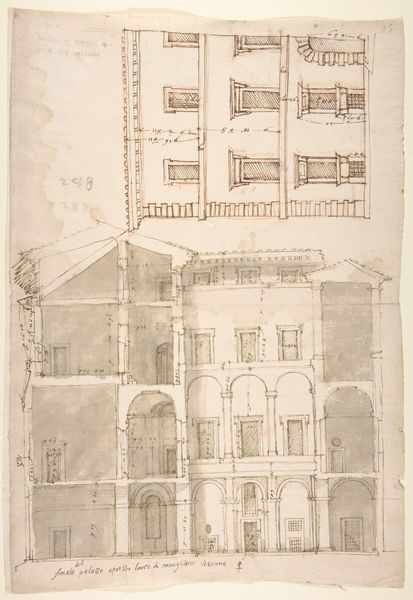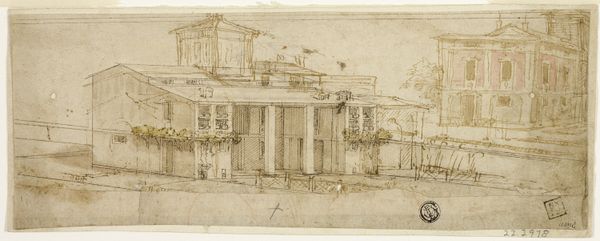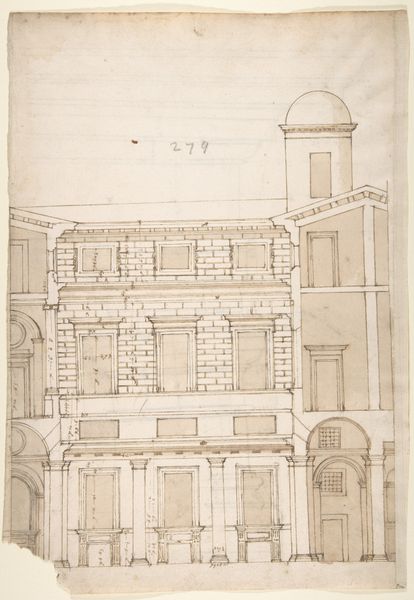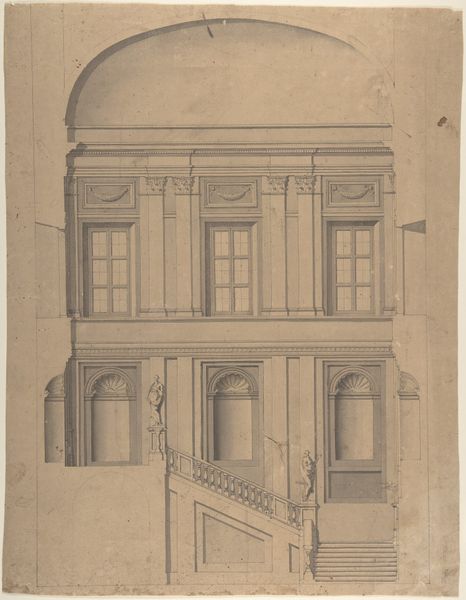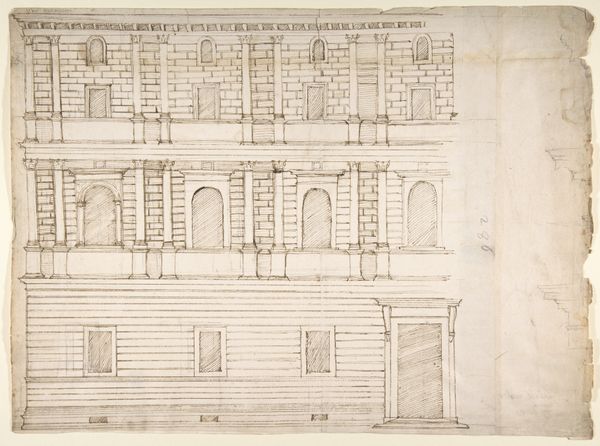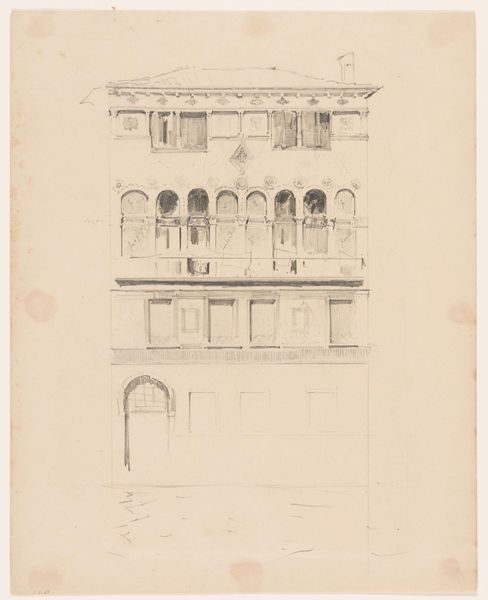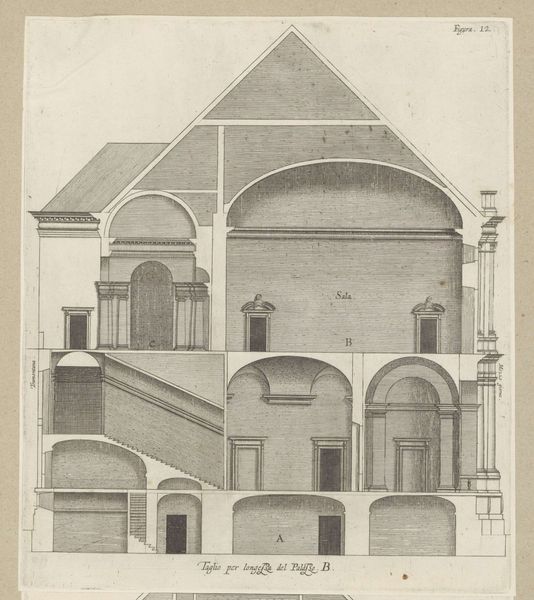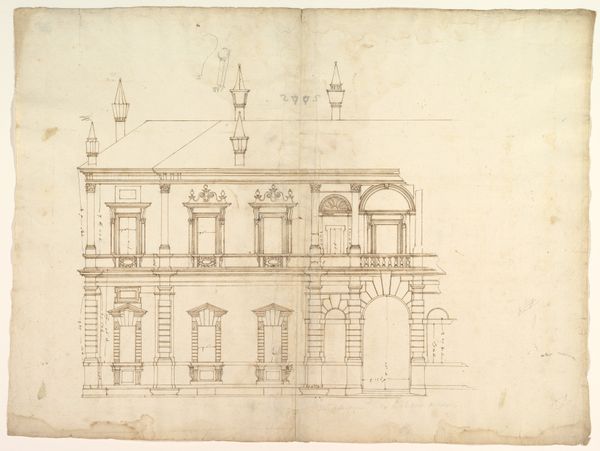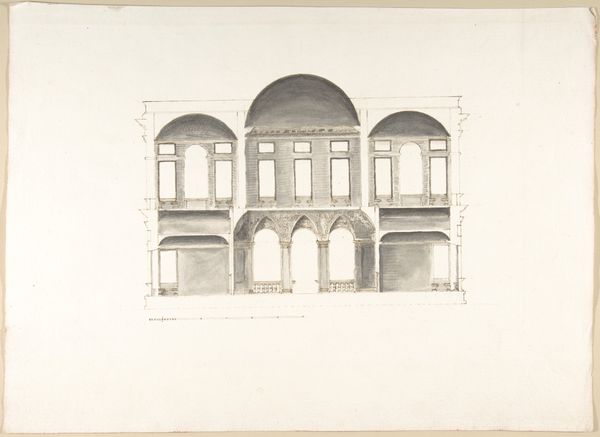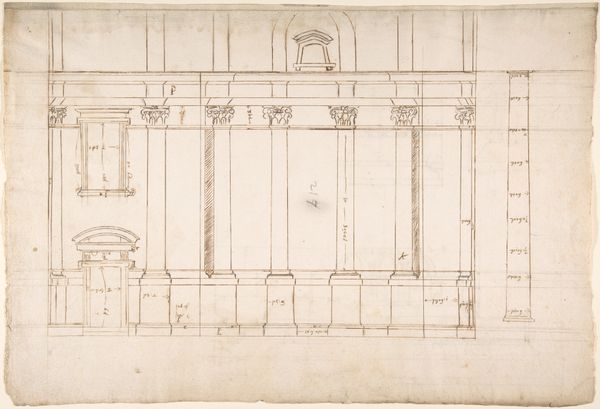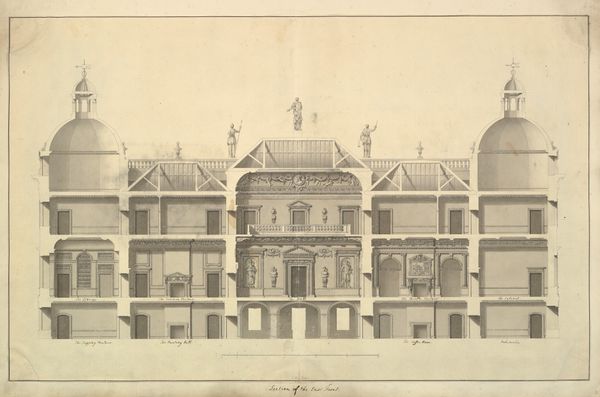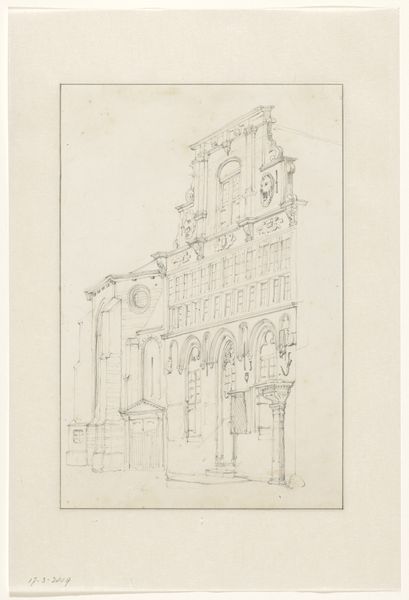
Palazzo Pirro in Rome, section (recto) Palazzo Pirro in Rome, sections; profiles (verso) 1500 - 1560
0:00
0:00
drawing, print, paper, ink, pencil, architecture
#
drawing
# print
#
pencil sketch
#
etching
#
paper
#
form
#
11_renaissance
#
ink
#
geometric
#
pencil
#
line
#
history-painting
#
italian-renaissance
#
architecture
Dimensions: sheet: 9 5/8 x 13 9/16 in. (24.5 x 34.5 cm)
Copyright: Public Domain
This ink on paper drawing presents a section of the Palazzo Pirro in Rome by an anonymous artist. The drawing meticulously articulates the architectural structure through precise lines and detailed cross-sections, offering a view into the building's internal composition. Notice how the artist segments the façade to reveal interior spaces. This cutaway view serves not only to expose the building’s layout but also as a dissection of architectural form. The contrast between solid walls and open spaces, achieved through the use of light and shadow, emphasizes the interplay of mass and void. The drawing underscores the relationship between structure and space, interior and exterior. Architectural drawings like these enable us to explore how buildings function as systems of signs. Consider how the formal qualities of this drawing encourage us to decode the architectural language of the Palazzo Pirro and understand the principles governing its design.
Comments
No comments
Be the first to comment and join the conversation on the ultimate creative platform.
