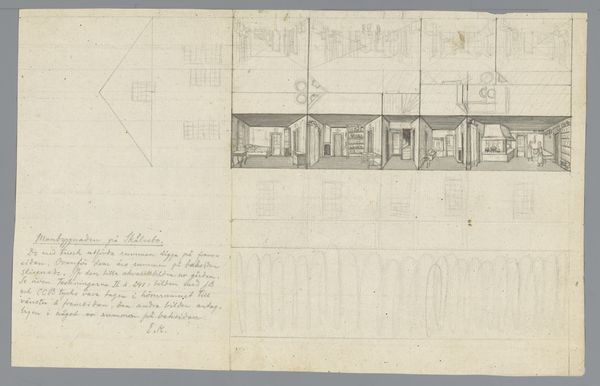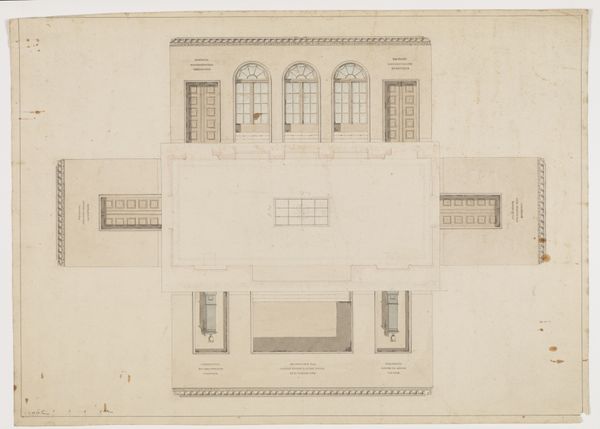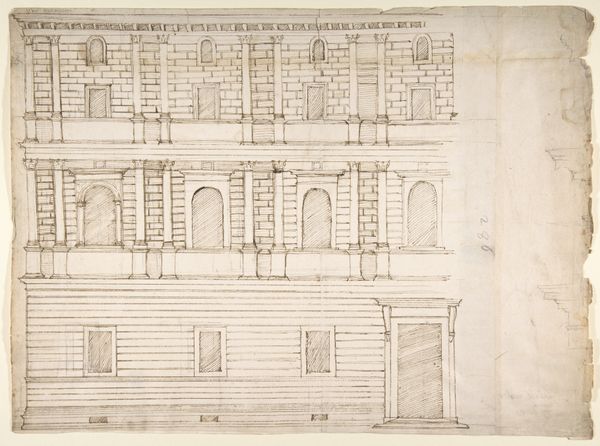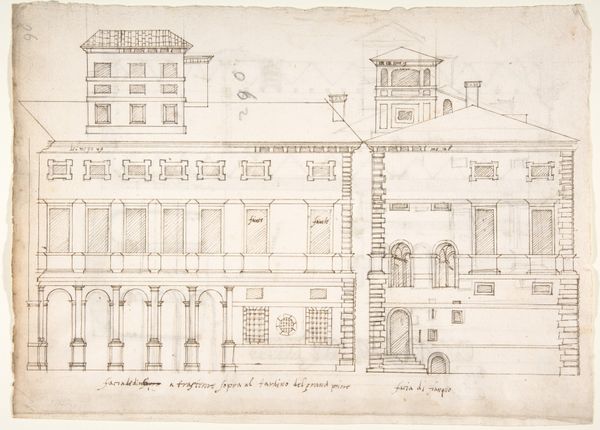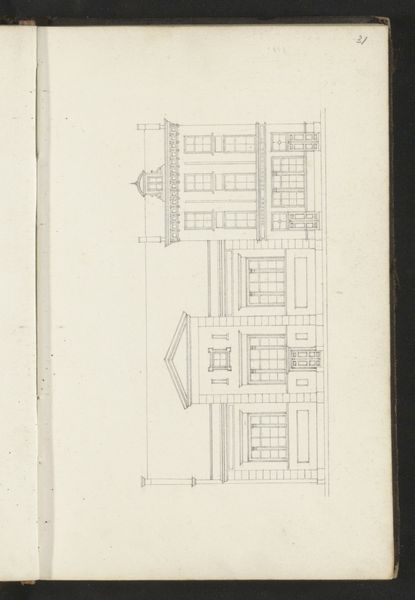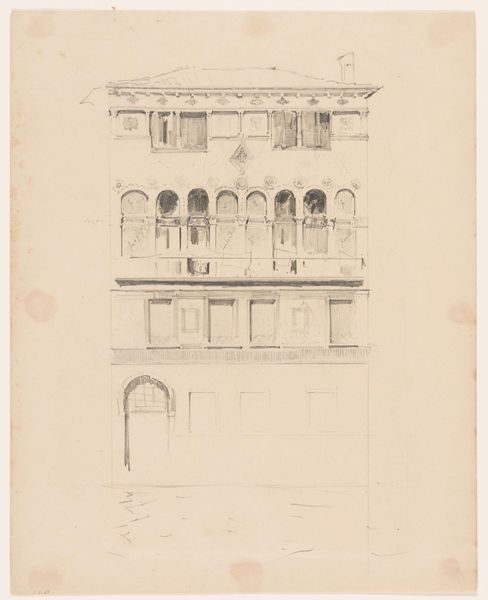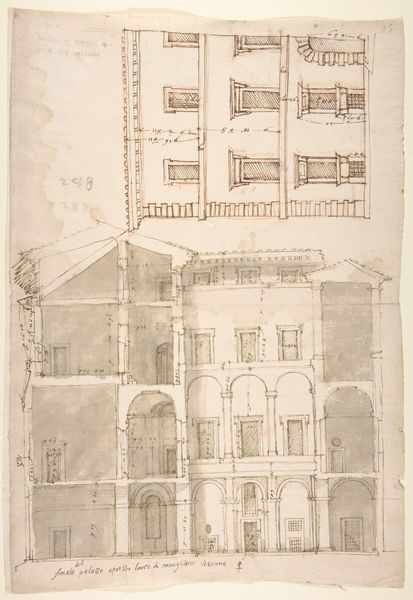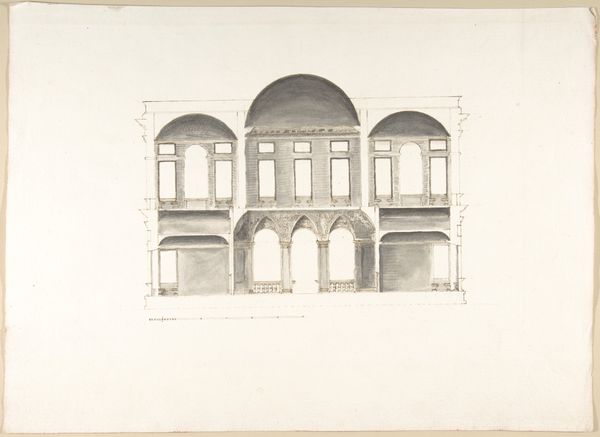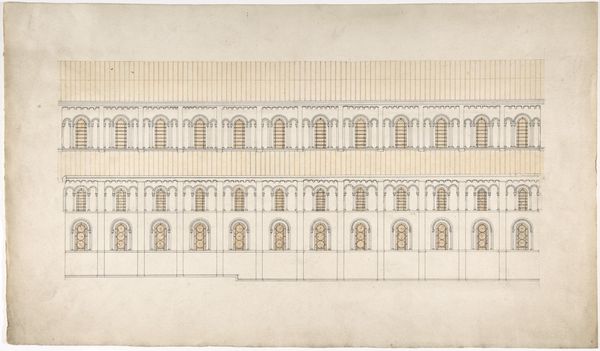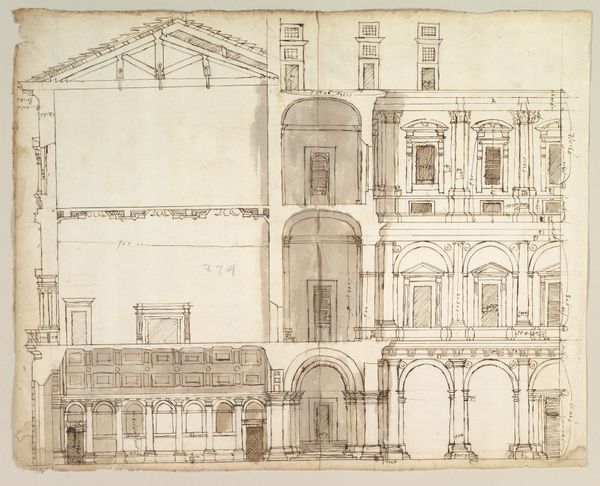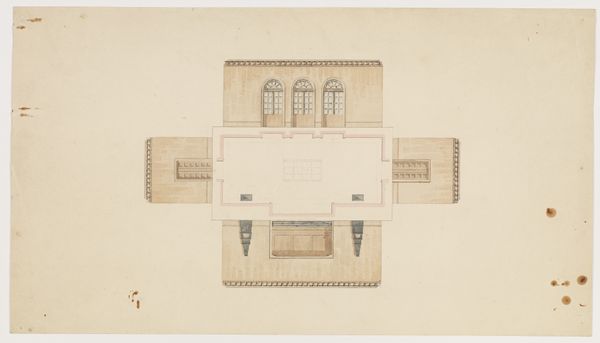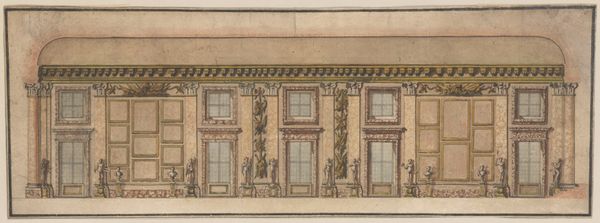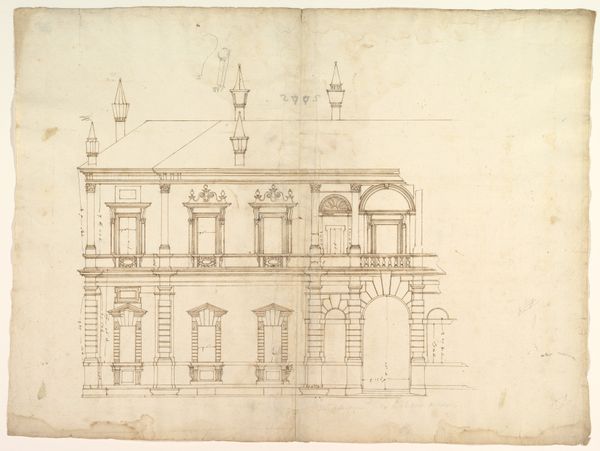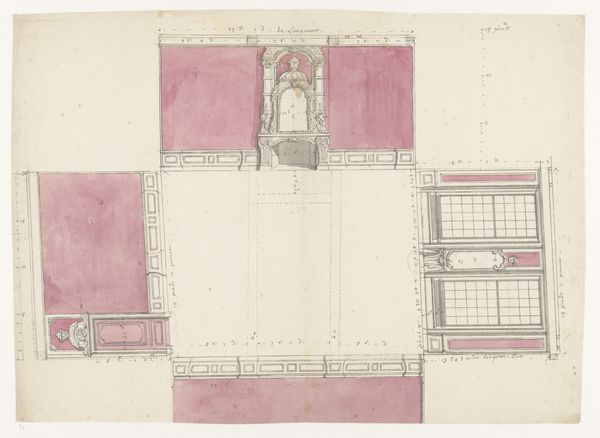
Plan and Elevation of Gallery, Deepdene, Dorking, Surrey 1875 - 1879
0:00
0:00
drawing, coloured-pencil, watercolor, pencil, architecture
#
drawing
#
coloured-pencil
#
watercolor
#
coloured pencil
#
pencil
#
architecture
Dimensions: 6 7/16 x 17 5/16 in. (16.4 x 43.9 cm)
Copyright: Public Domain
This is Jules-Edmond-Charles Lachaise's plan and elevation for a gallery in Deepdene, Surrey, made with graphite, pen, and watercolor on paper. The drawing isn't just a technical document, it's also a carefully rendered image. Lachaise's choice of watercolor, with its inherent delicacy, lends an ethereal quality to the architectural design. This would have required skill and precision, as corrections aren't easily made. The combination of drafting and hand-rendering speaks to a transitional moment in architectural practice, before the dominance of digital design. This blend of technical skill and artistic expression challenges traditional distinctions between design and fine art. It reminds us that even the most functional drawings involve human touch, labor, and artistic decision-making.
Comments
No comments
Be the first to comment and join the conversation on the ultimate creative platform.
