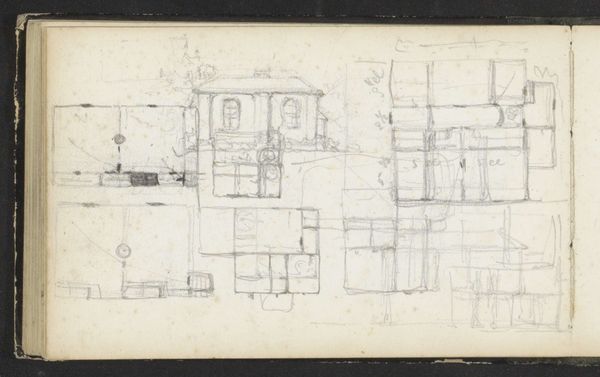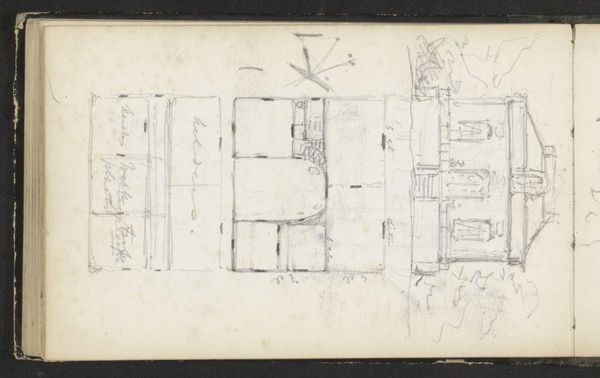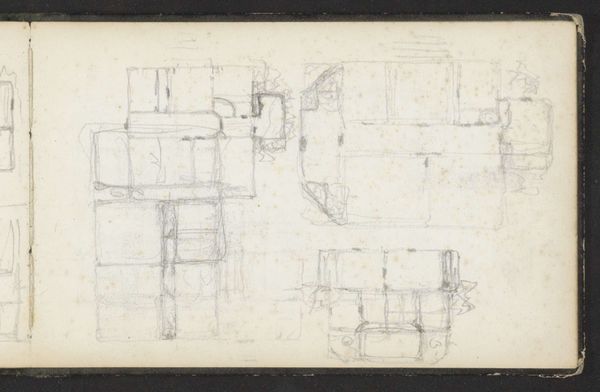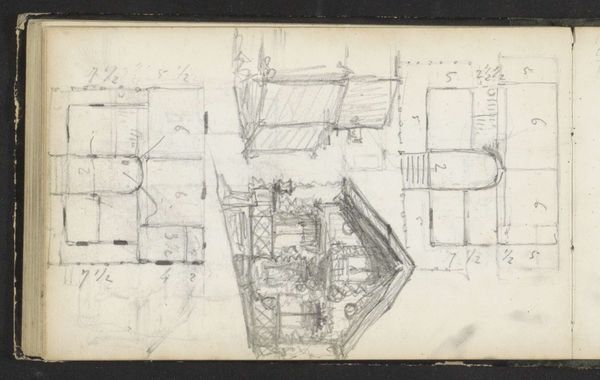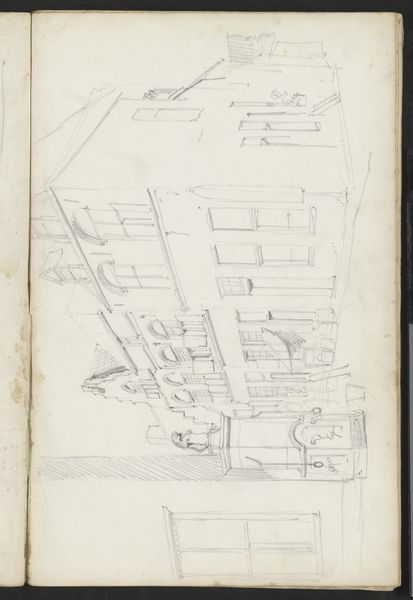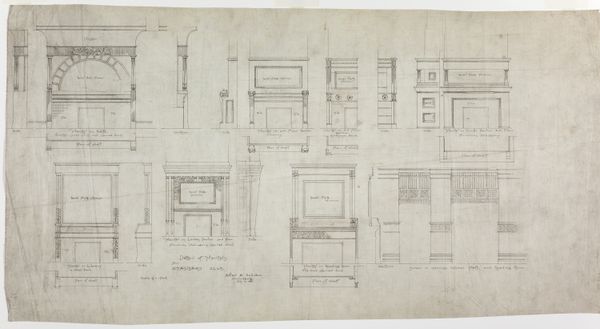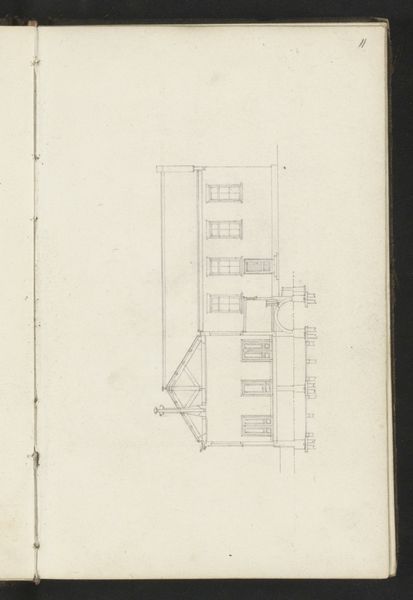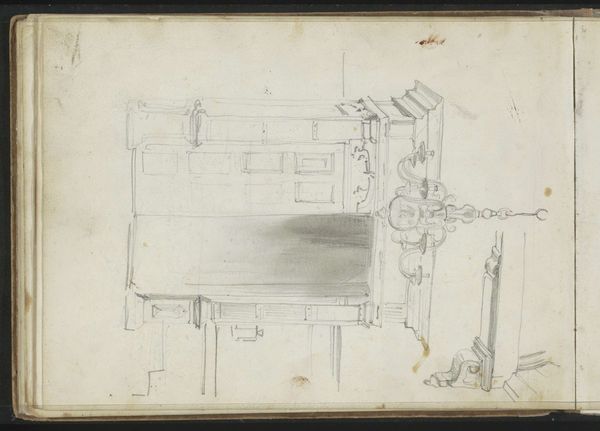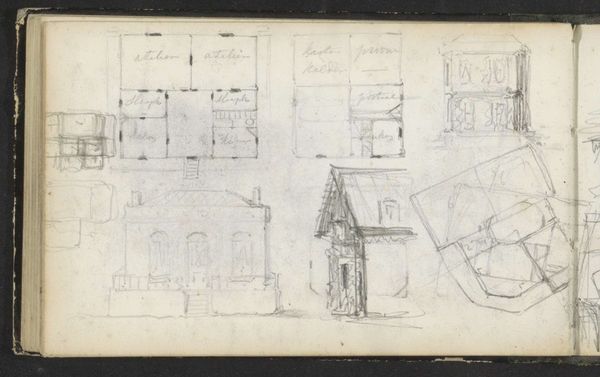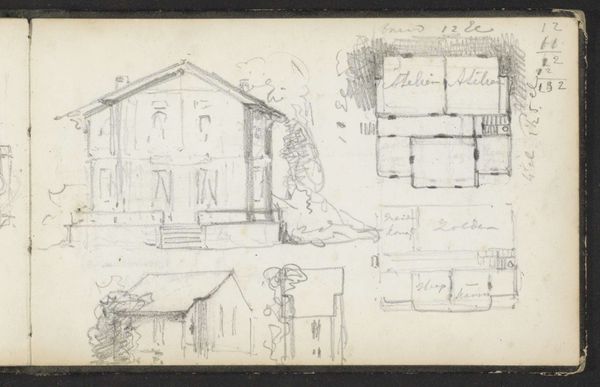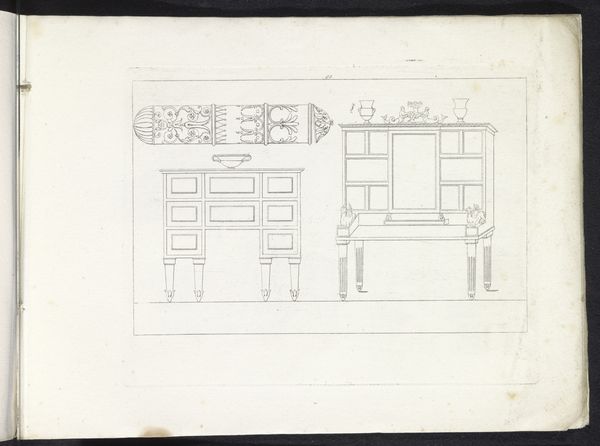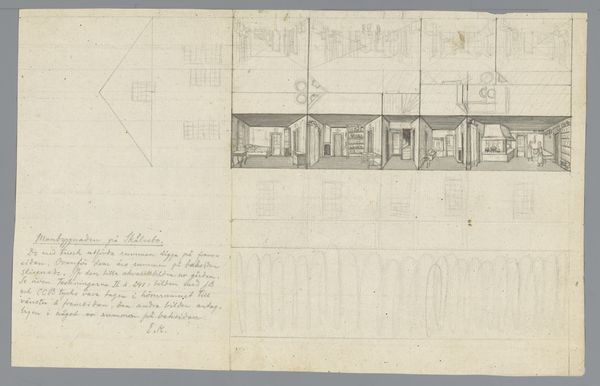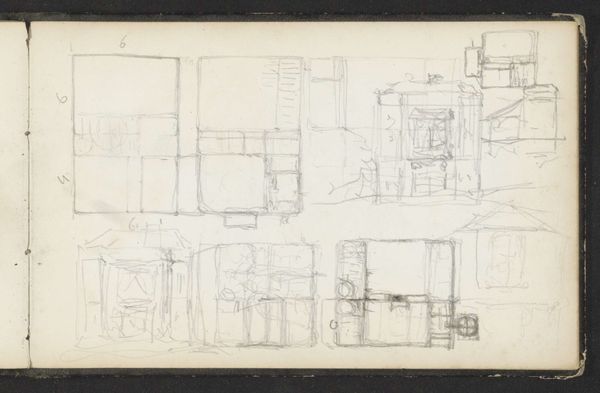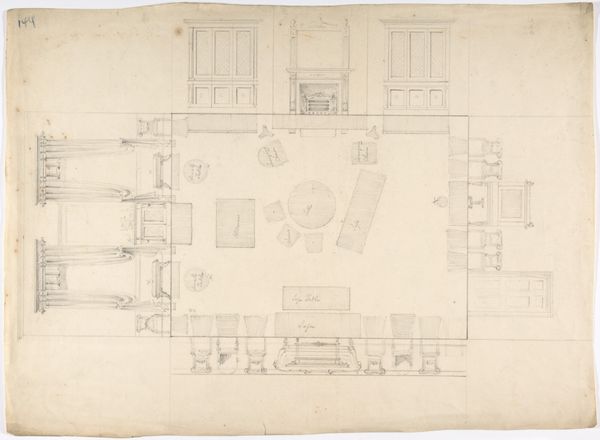
Achtergevel van Villa Grada en een ontwerp voor de plattegrond van de villa c. 1856 - 1870
0:00
0:00
mariavos
Rijksmuseum
drawing, pencil, architecture
#
drawing
#
landscape
#
pencil
#
architecture
Copyright: Rijks Museum: Open Domain
Maria Vos rendered this sketch of the rear of Villa Grada, along with floor plans, in pencil on paper. Pencil’s inherent qualities of soft graphite allow for subtle tonal gradations, crucial for capturing the nuances of architectural design. Vos delicately rendered the villa's structure, paying close attention to its proportions and details. The floor plans, sketched with precision, reveal her understanding of spatial relationships and functionality. The material itself – humble graphite – speaks to the immediacy and practicality of architectural drawing, a crucial tool for visualizing and communicating design ideas. However, this work transcends mere technical drawing; it embodies the aspirations and values of the bourgeoisie, reflecting the desire for comfortable living spaces tailored to specific needs. It is through understanding the social context that we can truly appreciate the artistry of this sketch, challenging the rigid distinctions between art and craft.
Comments
No comments
Be the first to comment and join the conversation on the ultimate creative platform.
