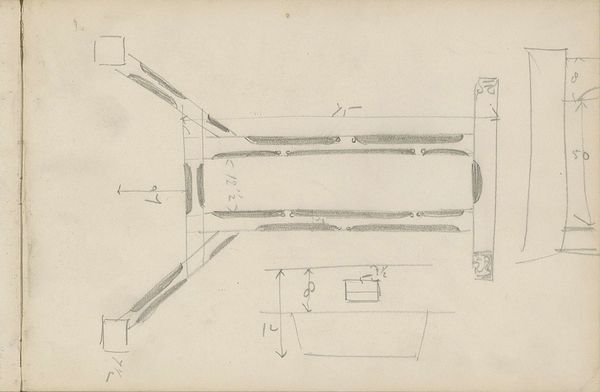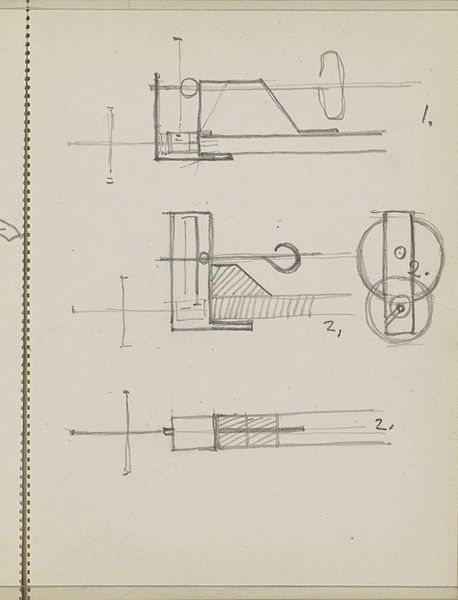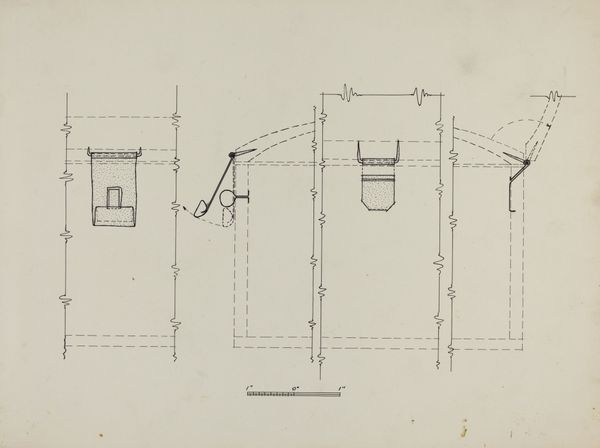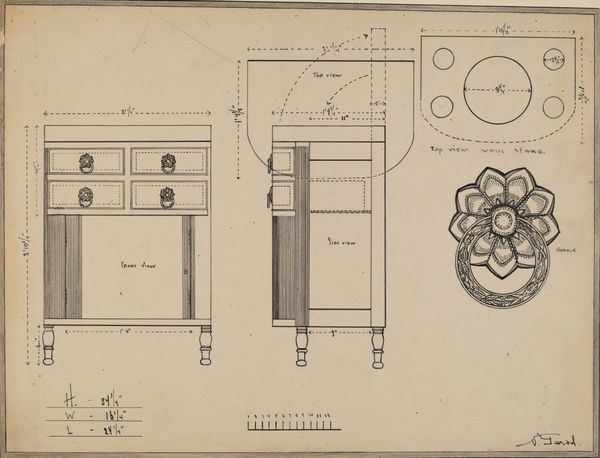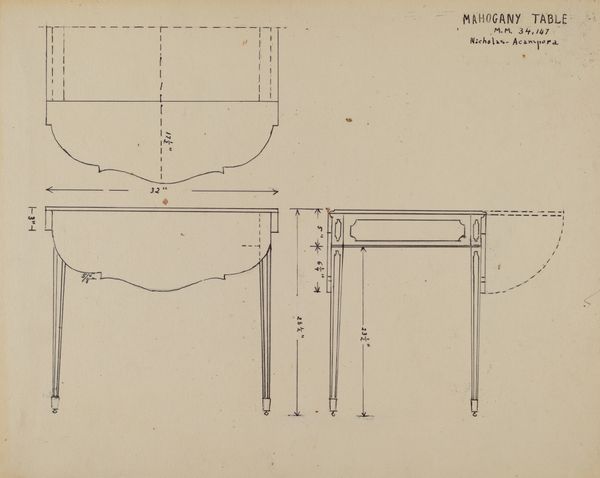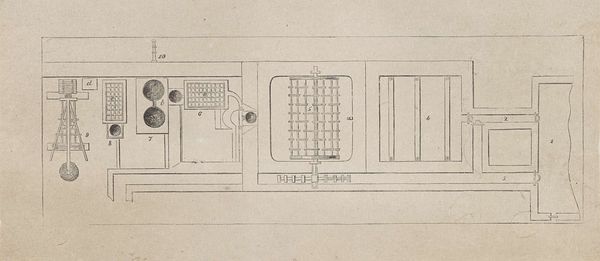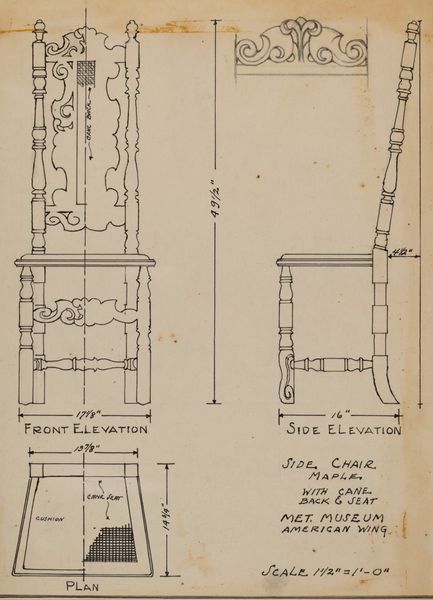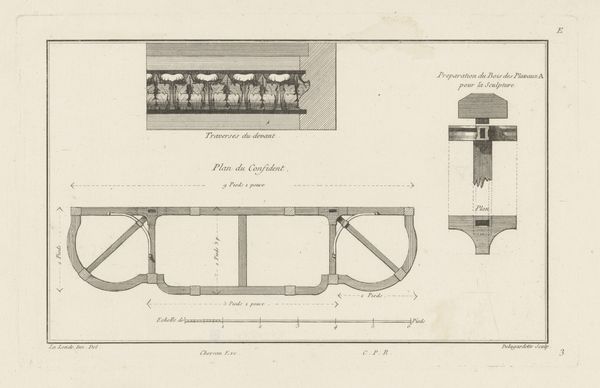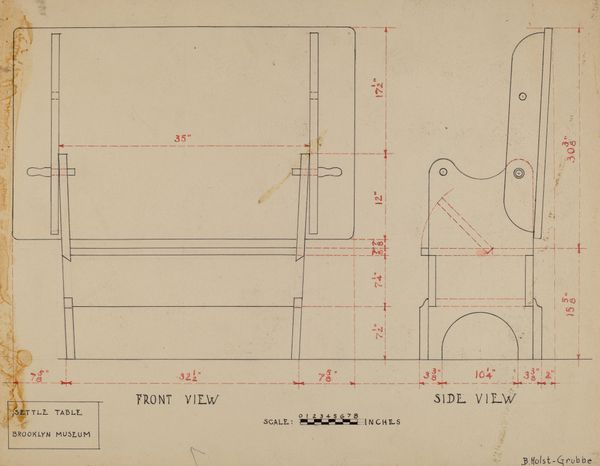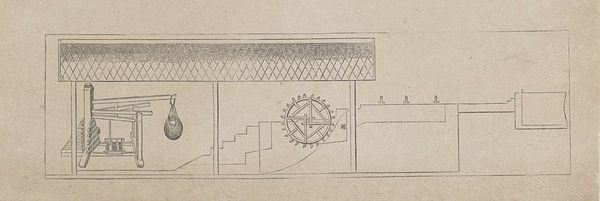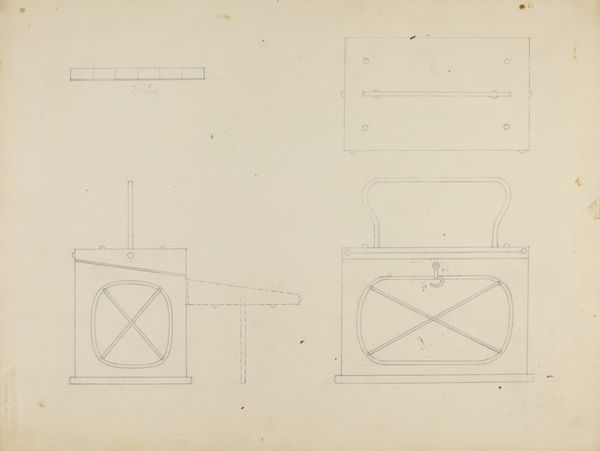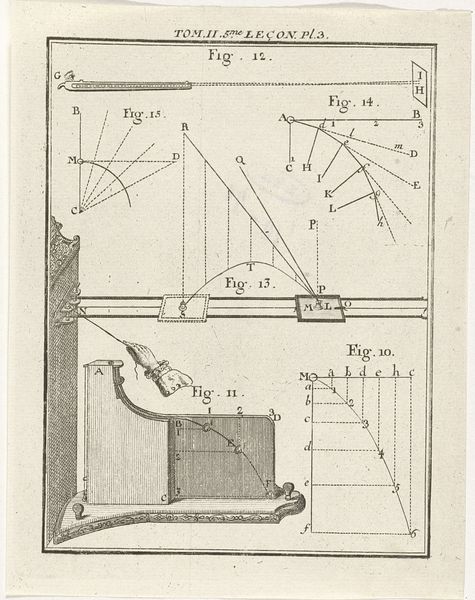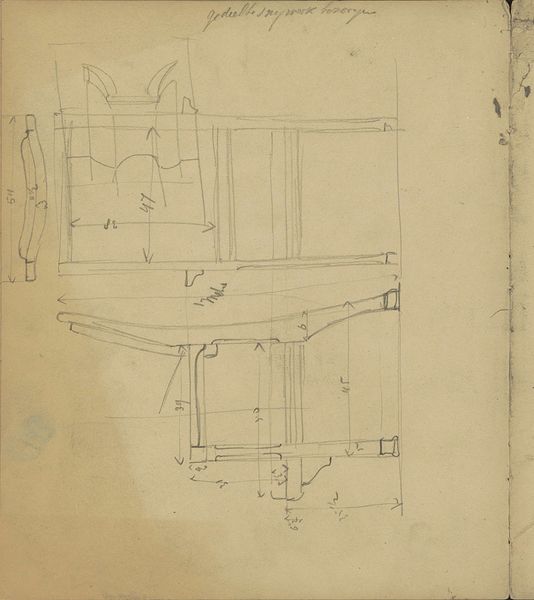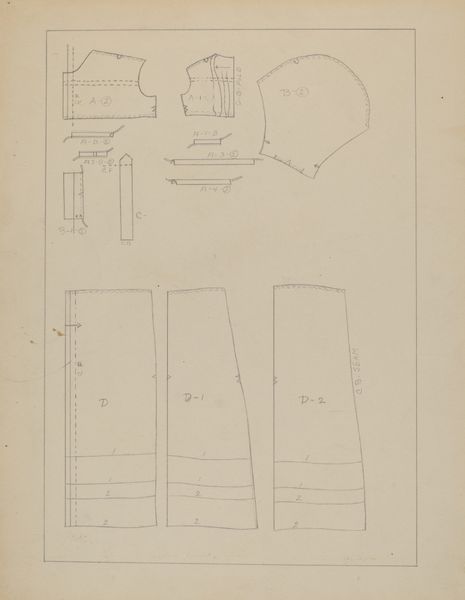
drawing, etching, architecture
#
drawing
#
etching
#
landscape
#
etching
#
geometric
#
architectural drawing
#
architecture
Dimensions: height 53 mm, width 120 mm
Copyright: Rijks Museum: Open Domain
This is a floor plan of a building, crafted by Isaac Weissenbruch in the 19th century. The layout—an echo of domesticity—reveals a deeper symbolism when we delve into its components. Consider the room, a motif that reappears across cultures, representing shelter, privacy, and the inner self. Rooms within rooms—a nesting doll of spaces, each holding secrets, much like the human psyche. We find echoes of this concept in ancient Roman insulae or even medieval monastic cells, underscoring a collective need for defined personal space. Over time, the room evolved from communal necessity to individualized enclosure, shifting from a shared resource to a symbol of personal identity. There is an emotional resonance in this simple floor plan—a primal desire for safety, for enclosure, for the psychological haven that a home represents. It triggers memories of our own spaces, of the comfort and security they provide, resonating with a deep, subconscious level of recognition and belonging. The cyclical progression of the 'room' symbol shows how our basic needs resurface and evolve through history.
Comments
No comments
Be the first to comment and join the conversation on the ultimate creative platform.
