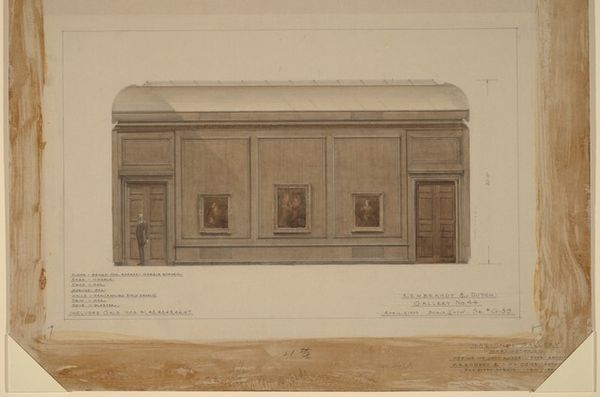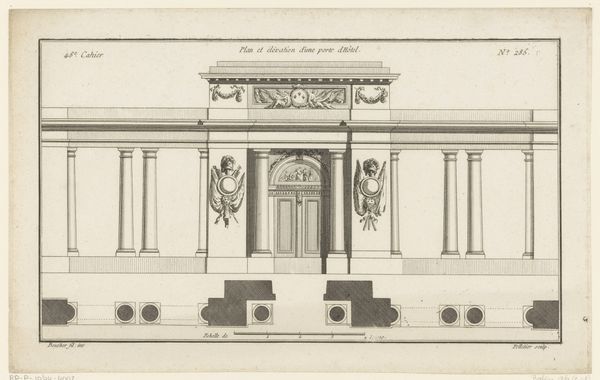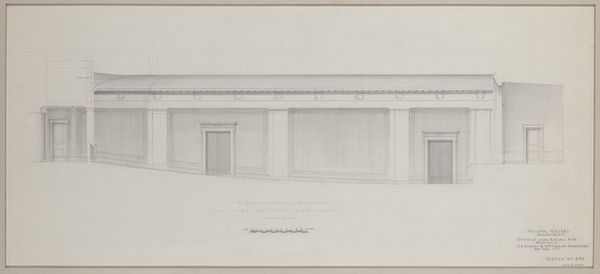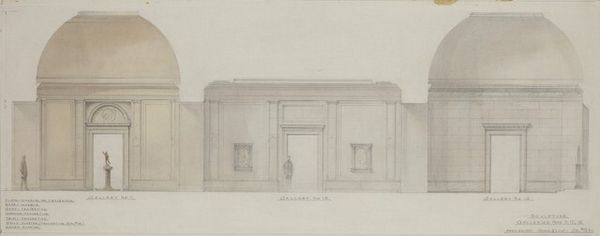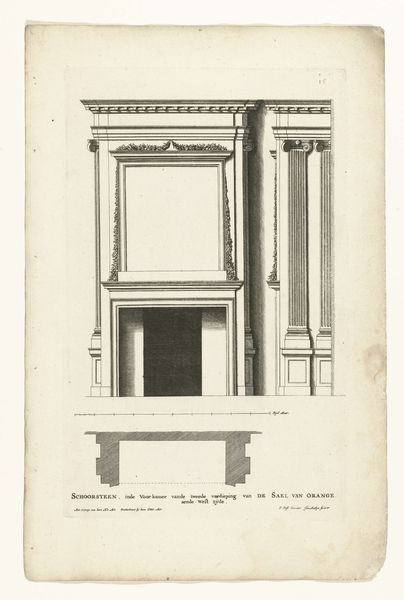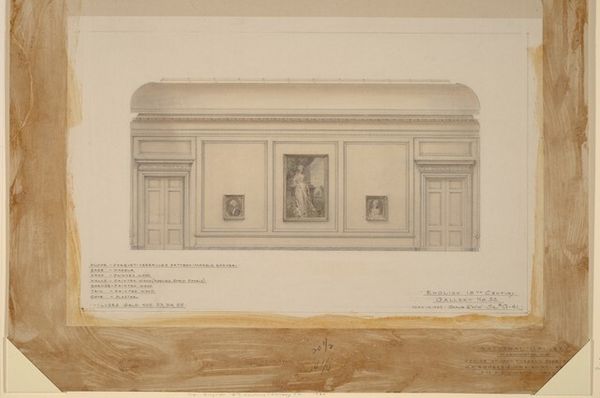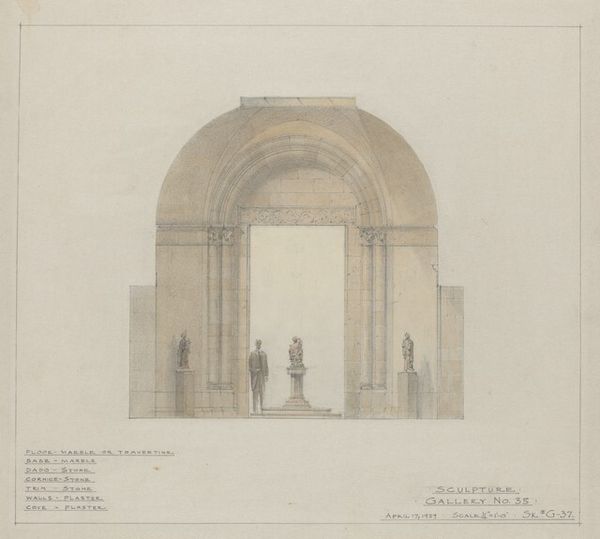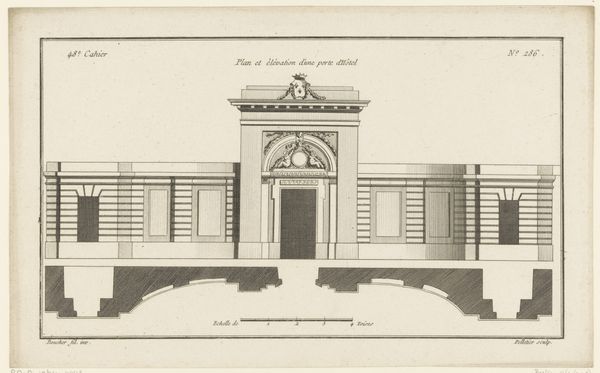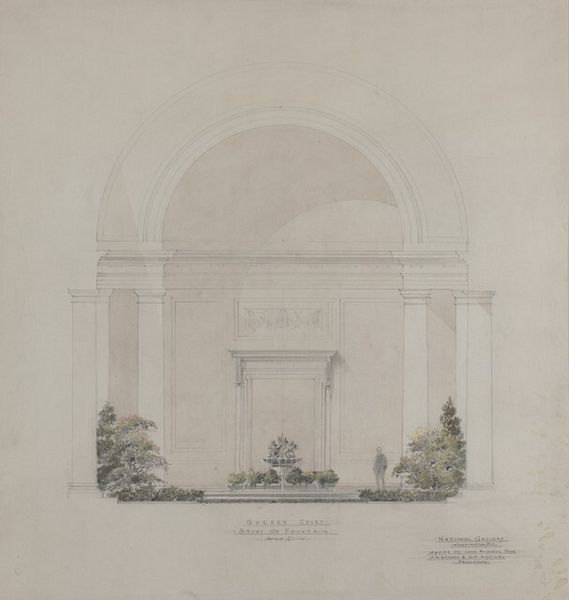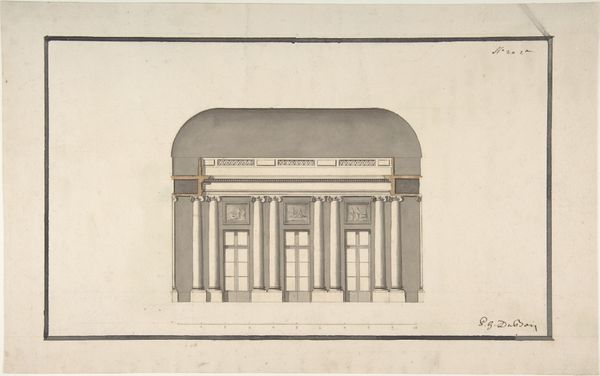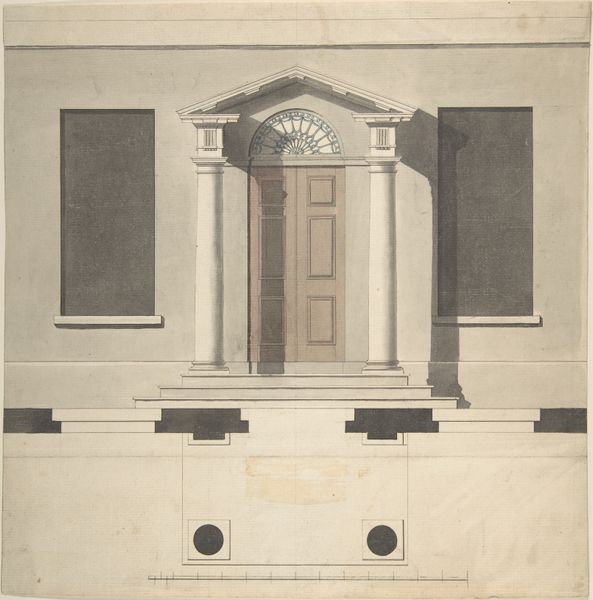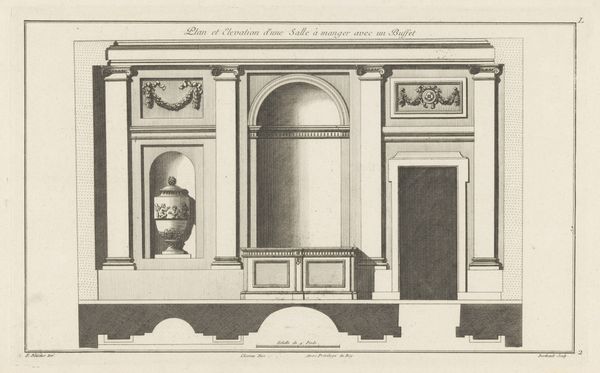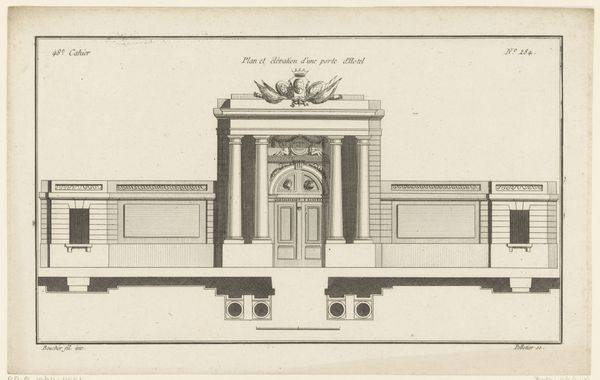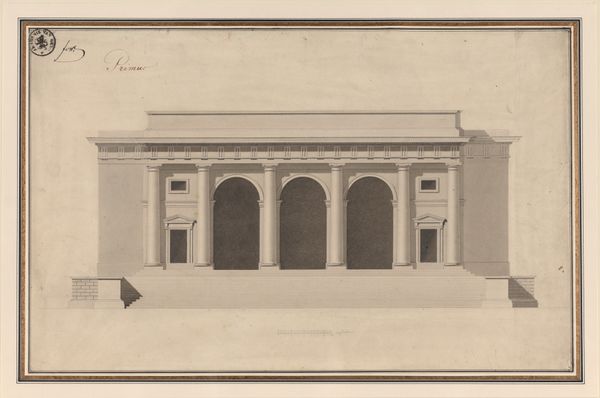
Treatment of Central Lobby Ground Floor Looking toward Entrance Lobby 1939
0:00
0:00
Dimensions: overall: 31 x 58.5 cm (12 3/16 x 23 1/16 in.)
Copyright: National Gallery of Art: CC0 1.0
This preliminary sketch, from Eggers and Higgins, shows the planned treatment of the central lobby’s ground floor. It's delicate, but definite. The architects are really thinking through the process of construction, how the marble and plaster interact with the light to create a sense of space. You can see how the texture of the paper allows the pastel and pencil to blend softly, creating a dreamy effect. The colors are muted, almost like a memory. But then you notice the fine lines, the precise details of the doorway, the figure standing in the entrance. It’s a balance of ethereal and concrete. The little figure of the man in the doorway really gives a sense of scale. This drawing reminds me a bit of Giorgio de Chirico's architectural paintings. Both artists use a similar sense of perspective and light to create a feeling of unease and mystery, but where de Chirico is surreal, Eggers and Higgins are grounded in reality. It's all about the conversation across time, the exchange of ideas.
Comments
No comments
Be the first to comment and join the conversation on the ultimate creative platform.
