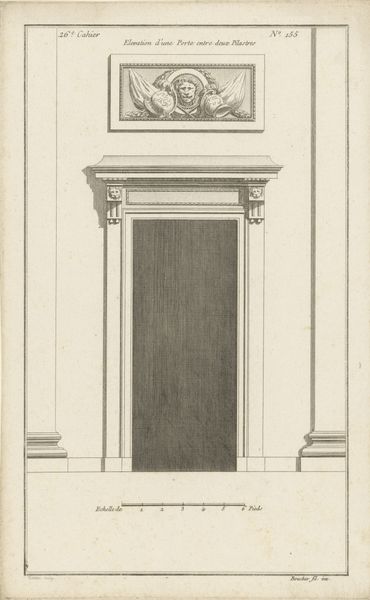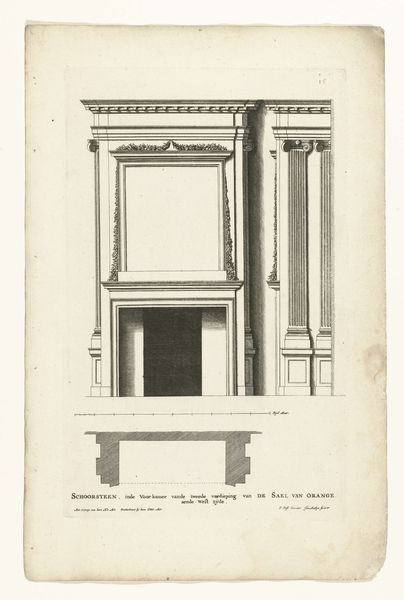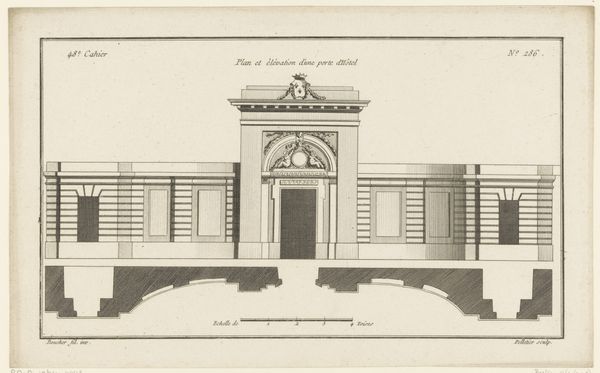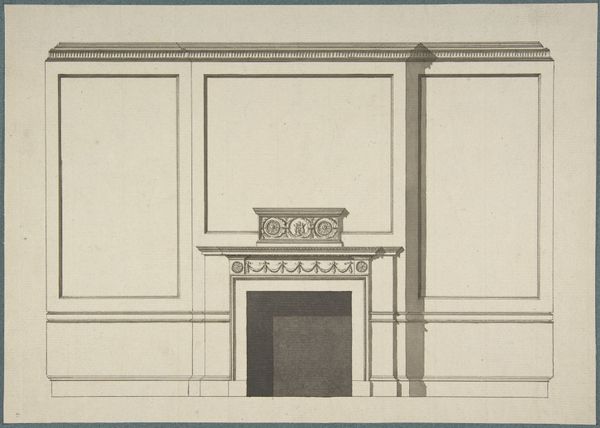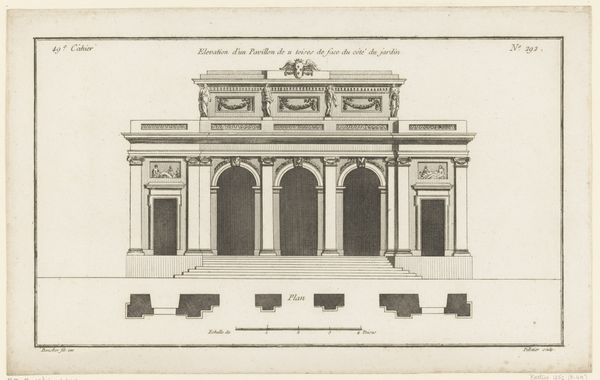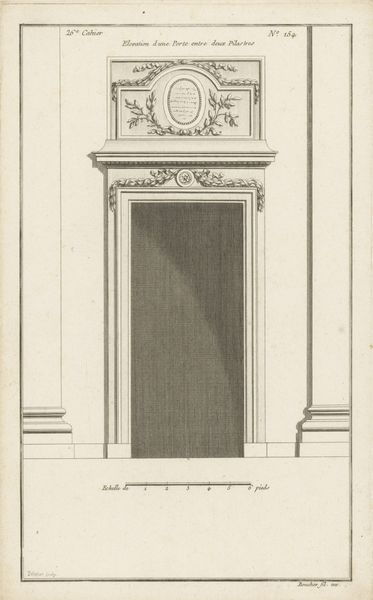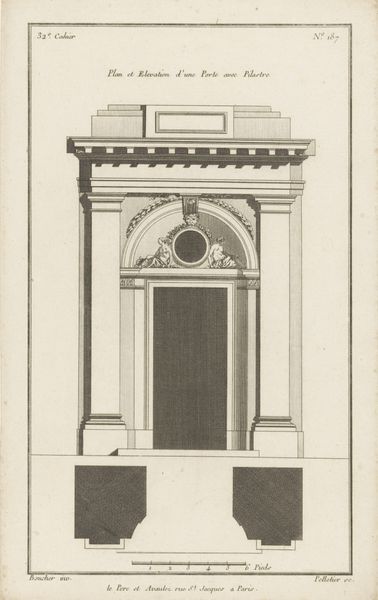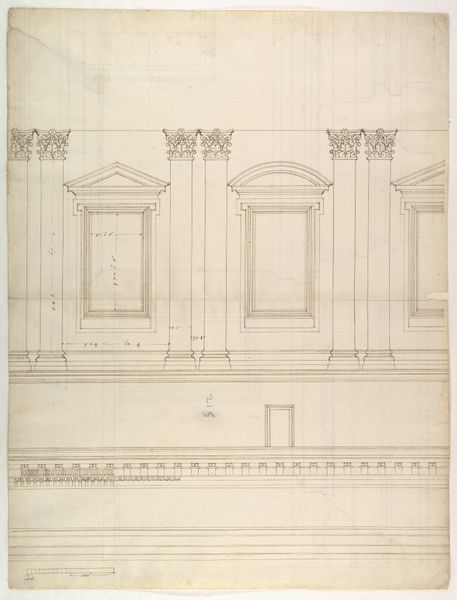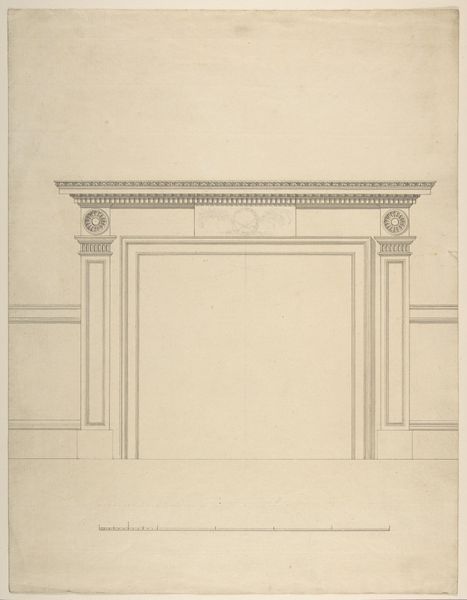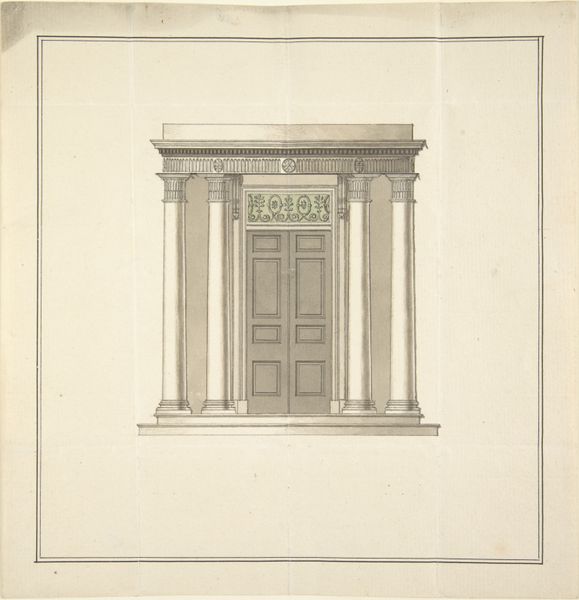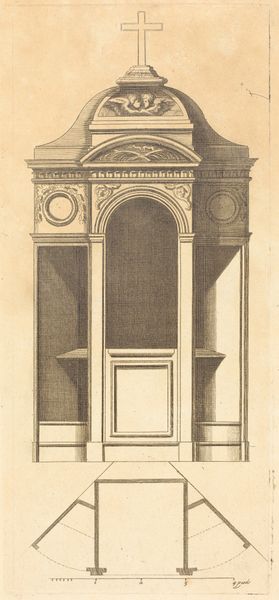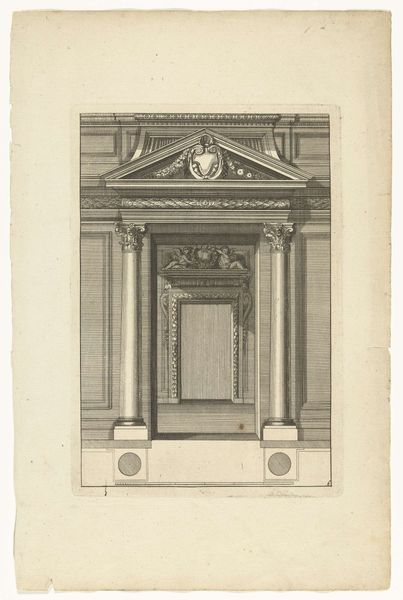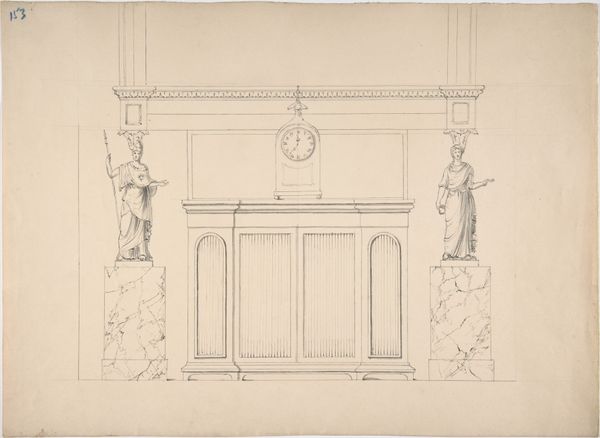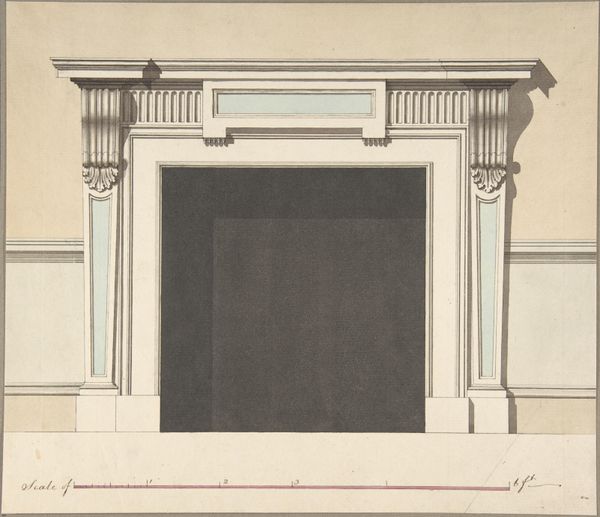
Design for a Doric Porch, Plan and Elevation 1750 - 1800
0:00
0:00
drawing, print, architecture
#
drawing
#
neoclacissism
# print
#
perspective
#
form
#
geometric
#
arch
#
line
#
architecture
Dimensions: sheet: 12 3/16 x 11 13/16 in. (31 x 30 cm)
Copyright: Public Domain
Here is Robert Adam's "Design for a Doric Porch, Plan and Elevation", created sometime in the 18th century. Adam was a Scottish architect, interior designer and furniture designer. He was a leading figure in British Neoclassical architecture. This design reflects the revival of classical forms during the Enlightenment. It embodies the era's fascination with ancient Greece and Rome. However, it also speaks volumes about the socio-economic structures of 18th-century Britain. Architecture wasn't merely about aesthetics. It was a tool for the elite to display power and cultural authority. The grand Doric porch served as a symbolic gateway, reinforcing social hierarchies. Who was welcomed in, and who was excluded? This design evokes questions about access, privilege, and the ways in which architecture can perpetuate societal inequalities. It's not just a building; it's a statement about who belongs and who doesn't.
Comments
No comments
Be the first to comment and join the conversation on the ultimate creative platform.
