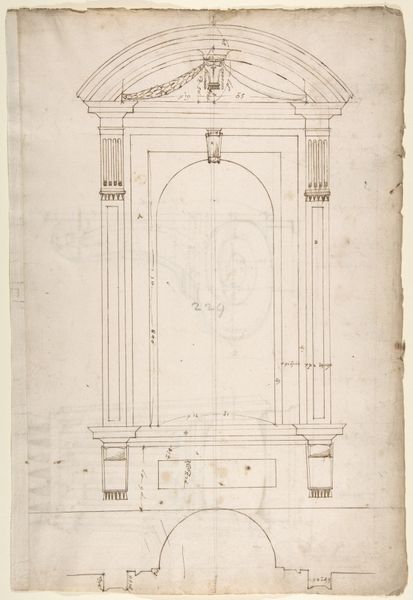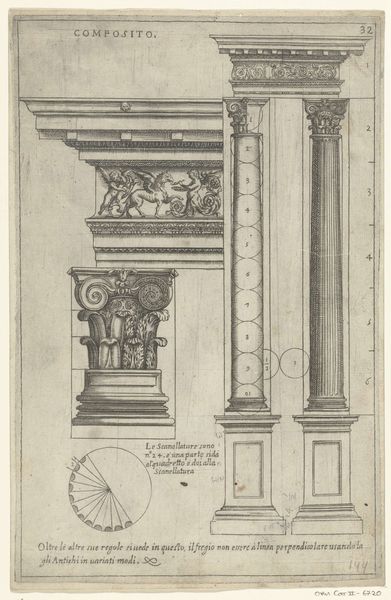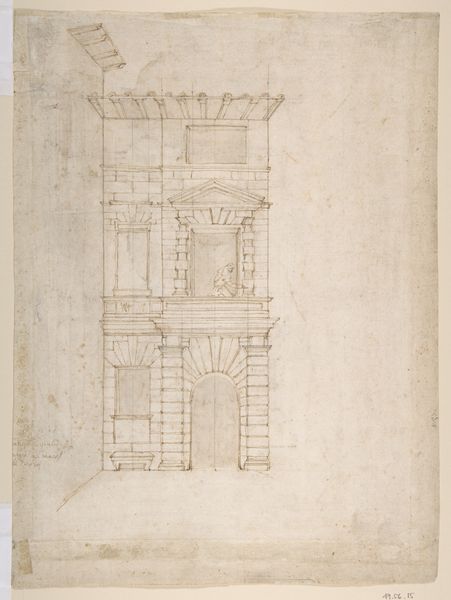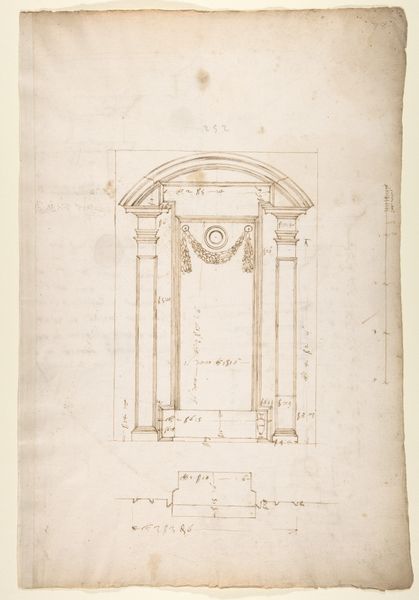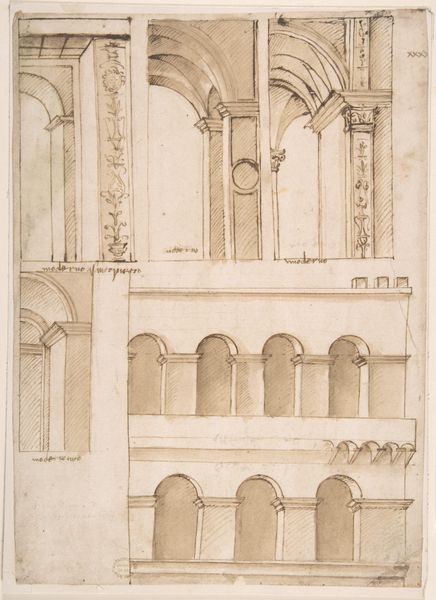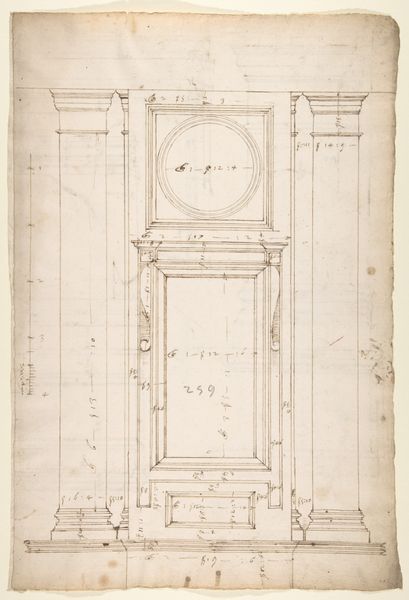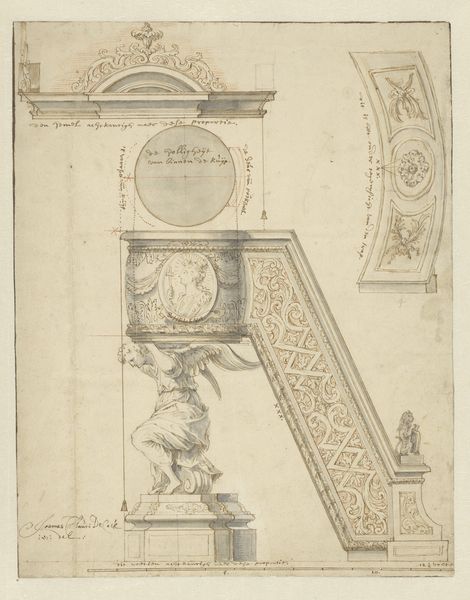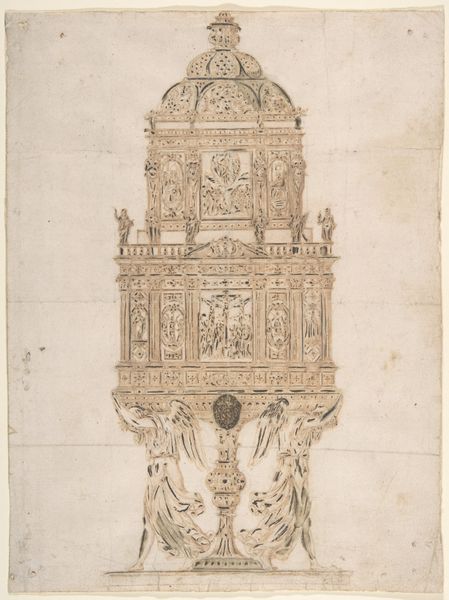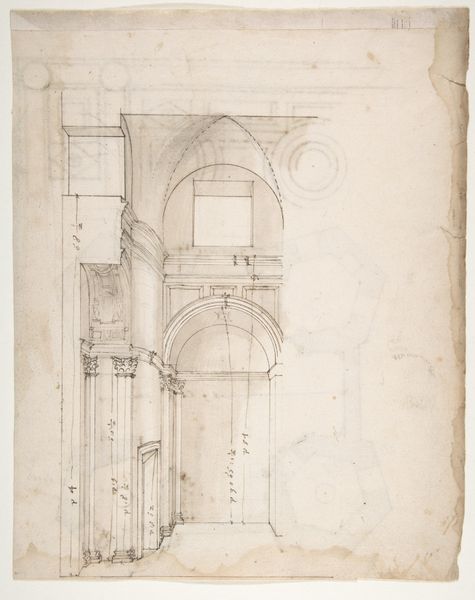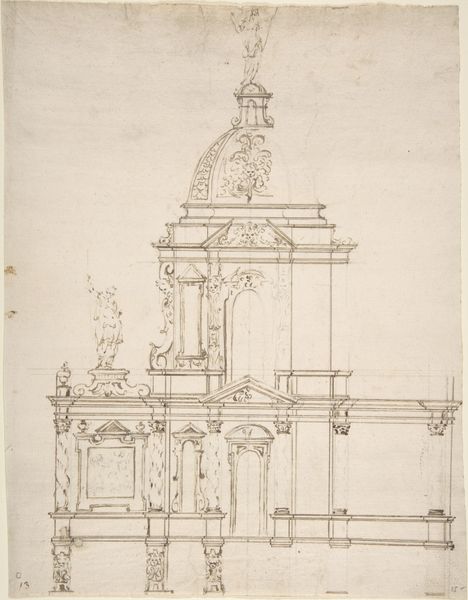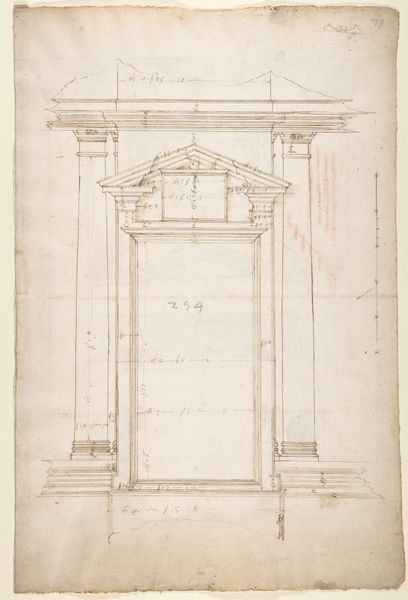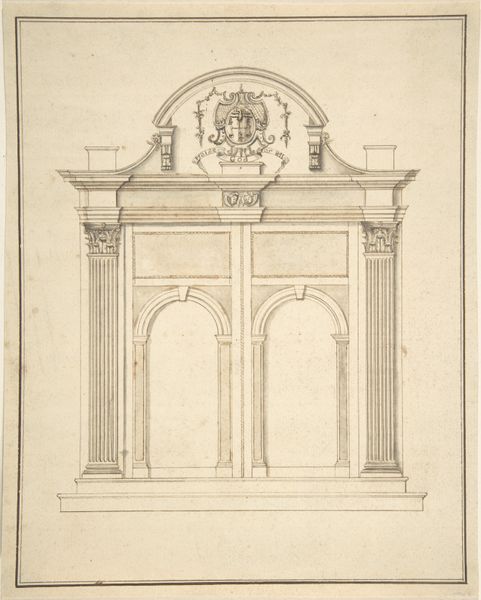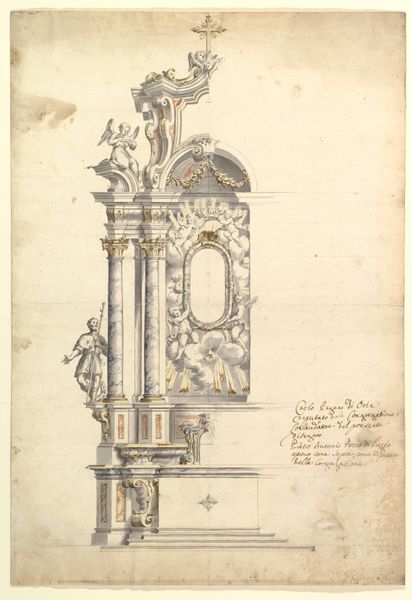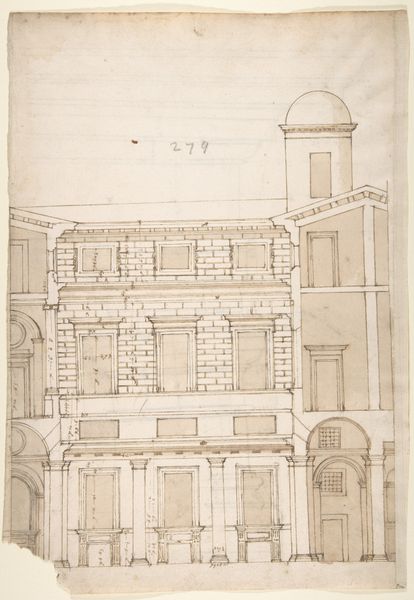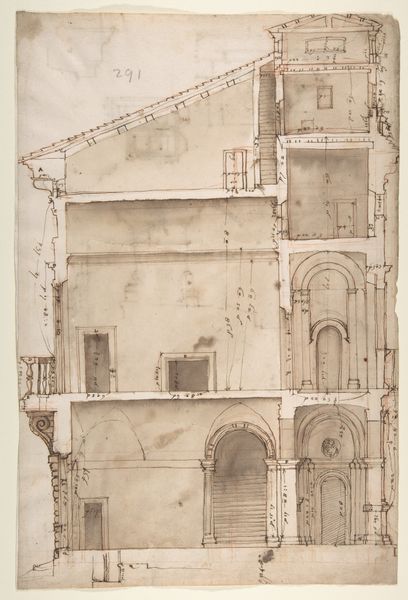
Plan of the Roof and Section of a Pavilion in the Gardens of the Château de Saint-Cloud (recto); Study for the Exterior with Partial Plan of the Pavilion (verso) 1750
0:00
0:00
drawing, print, pencil, architecture
#
drawing
#
baroque
# print
#
etching
#
pencil
#
architecture
Dimensions: 17 7/16 x 11 9/16 in. (44.3 x 29.3 cm)
Copyright: Public Domain
Pierre Contant d'Ivry rendered this plan of a pavilion at Château de Saint-Cloud with pen and ink. Notice the octagonal shape, a form resonating with ancient desires for balance and cosmic harmony, evident in structures like the Tower of the Winds in Athens. The pavilion's design is a dance between the earthly and the divine. The cupola, a recurring motif throughout history from Roman mausoleums to Renaissance cathedrals, represents the heavens, a symbolic bridge between the mortal realm and the celestial. Consider how the dome, an archetype of perfection and unity, reflects humanity's subconscious yearning for transcendence. Its evolution mirrors our changing relationship with the cosmos, yet the underlying psychological impulse remains constant, a testament to the enduring power of symbols in shaping our understanding of the world. The persistence of this form speaks volumes about our collective psyche.
Comments
No comments
Be the first to comment and join the conversation on the ultimate creative platform.
