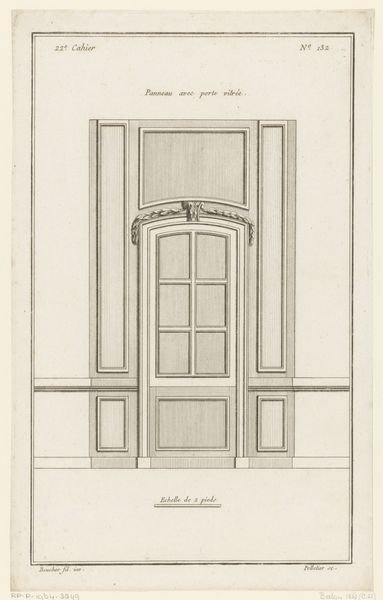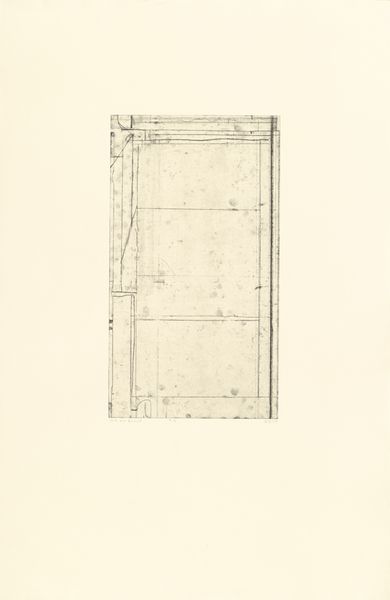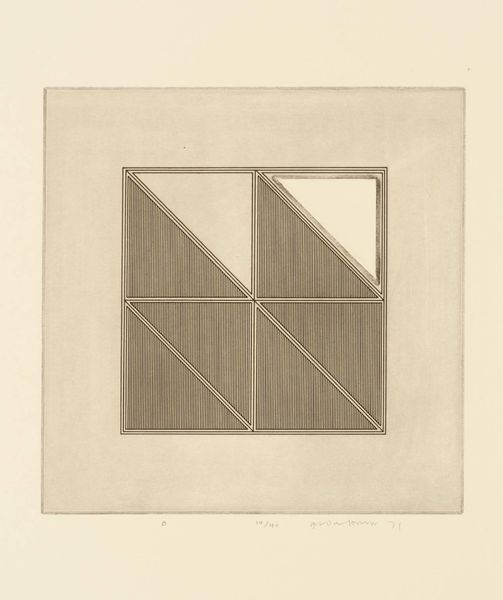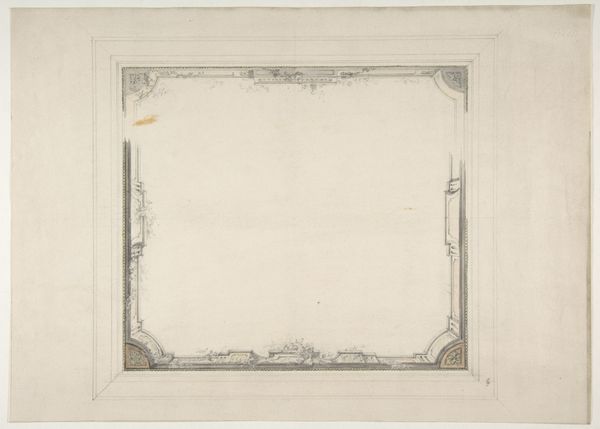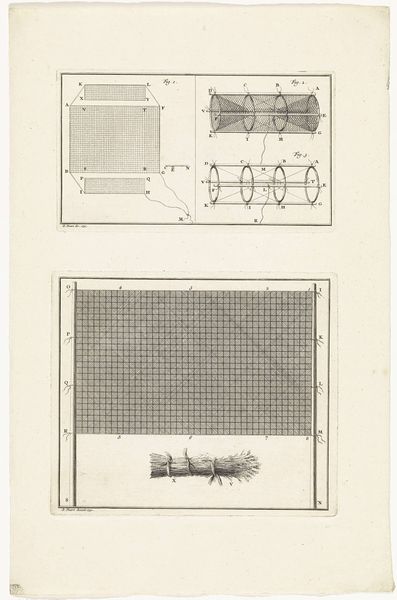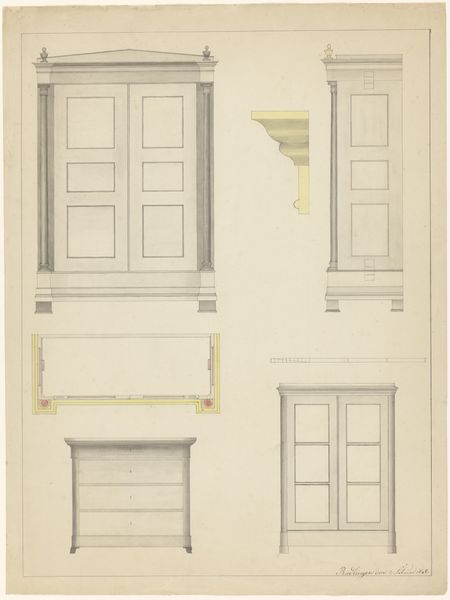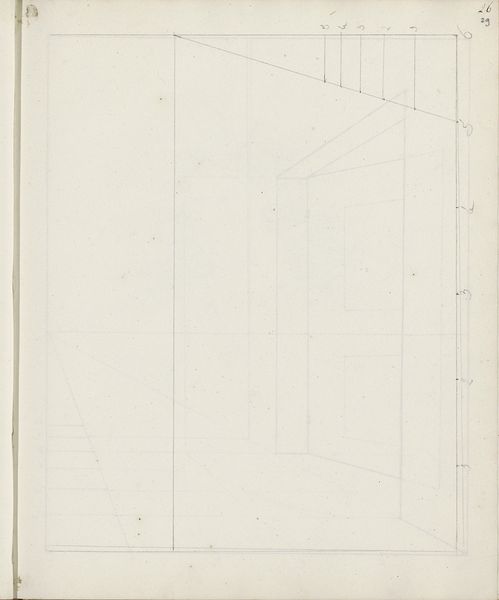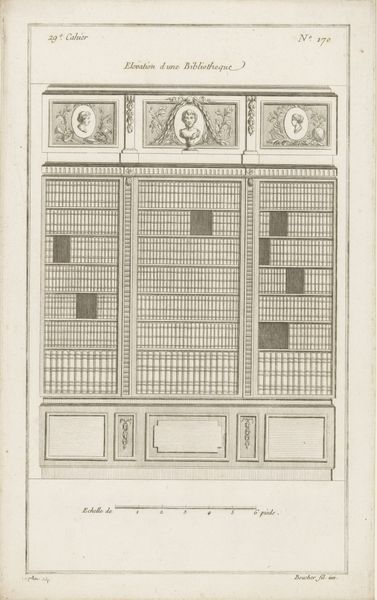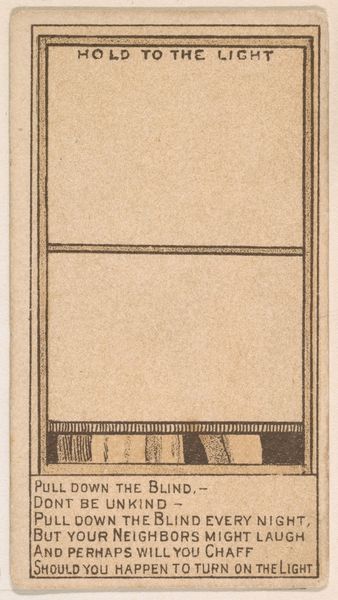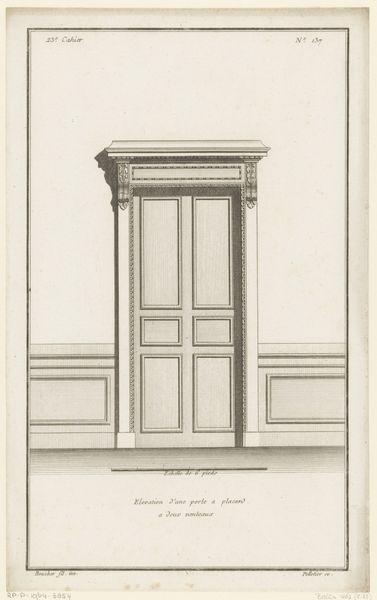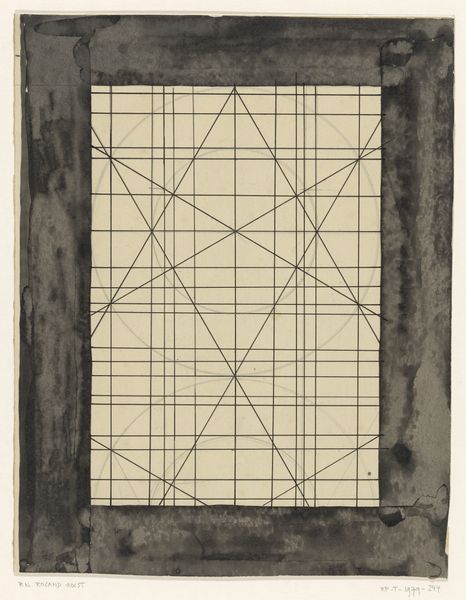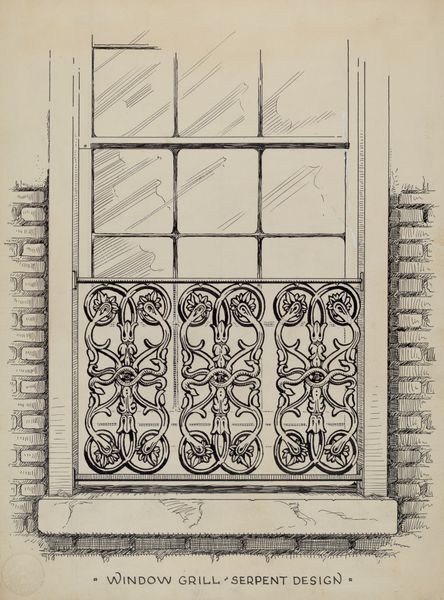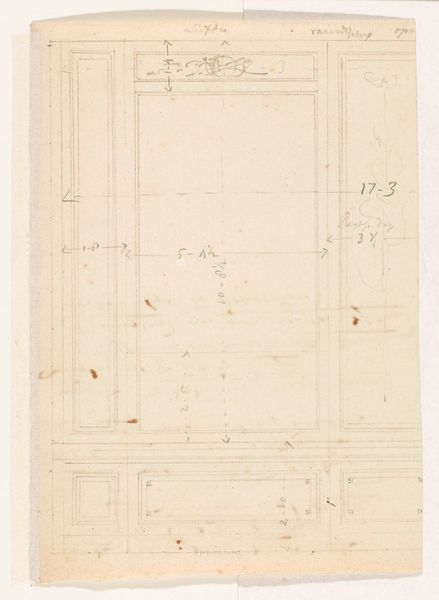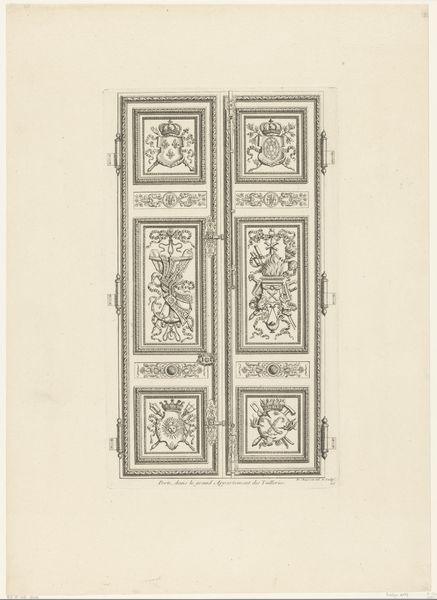
drawing, pencil, architecture
#
architectural sketch
#
house drawing
#
architectural and planning render
#
drawing
#
neoclacissism
#
architectural modelling rendering
#
architectural plan
#
architectural design
#
geometric
#
pencil
#
architectural section drawing
#
architectural drawing
#
architecture drawing
#
architectural proposal
#
cityscape
#
architecture
Dimensions: height 330 mm, width 245 mm
Copyright: Rijks Museum: Open Domain
Editor: Here we have Wybrand Tollenaar's "Architectonisch ontwerp voor de voorgevel van een woonhuis," or "Architectural design for the facade of a house," created sometime between 1788 and 1852, rendered in pencil. The building’s façade is strikingly symmetrical, even regimented. What catches your eye when you look at this drawing? Curator: I am fascinated by what this drawing *doesn't* tell us. It's a proposed facade, yes, but who was this house for? Who would have benefited from its construction? We need to examine the means of production and the social context. Consider the material – pencil on paper. Was paper readily available, or was it a luxury? Editor: That’s interesting, I was focusing on the classical architectural style, maybe neoclassicism and the rise of geometric design at the time. Curator: But at what cost was this 'order' achieved? Was this symmetry accessible to everyone? Whose labor would have built this? Think of the quarries providing the stone, the transport, the construction itself. Where did the resources come from and who profited from the house building? These are essential questions to understanding its true 'design'. Editor: I see what you mean. It reframes the image from simply appreciating the aesthetic to understanding it as part of a larger system. Curator: Exactly. And how would this structure have changed the existing social landscape around it? Think about what was displaced for it to rise. Editor: So, understanding a seemingly simple architectural drawing involves delving into the socioeconomic realities of its time. Fascinating. Curator: Precisely. Material realities underpin all artistic expression, even in seemingly straightforward designs like this one.
Comments
No comments
Be the first to comment and join the conversation on the ultimate creative platform.
