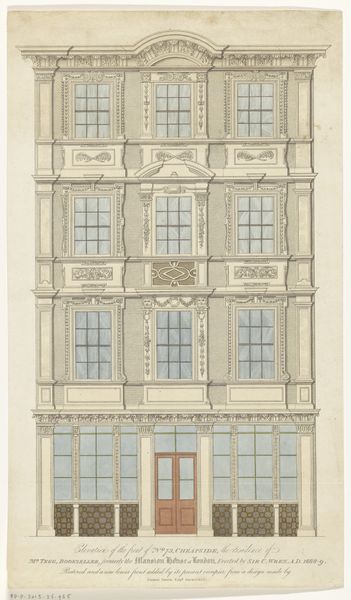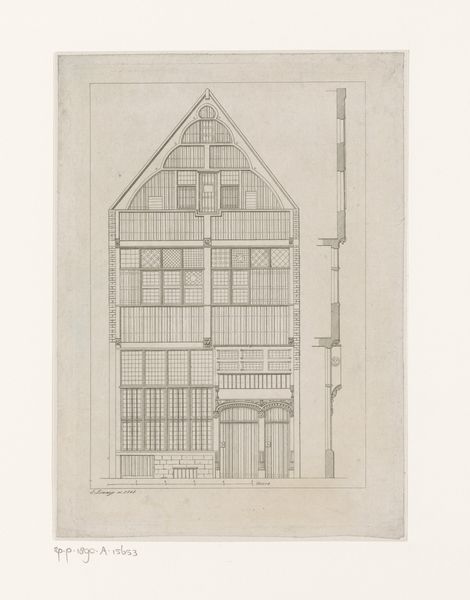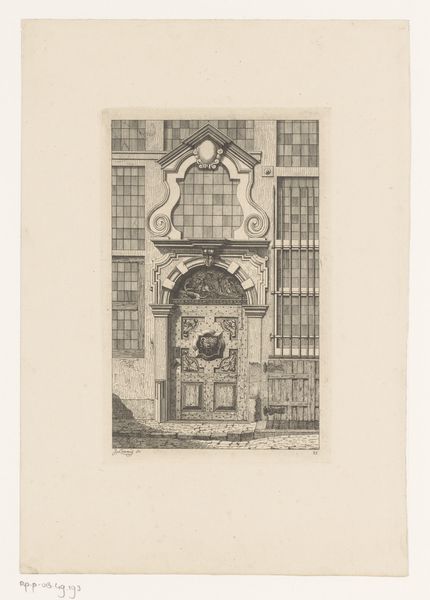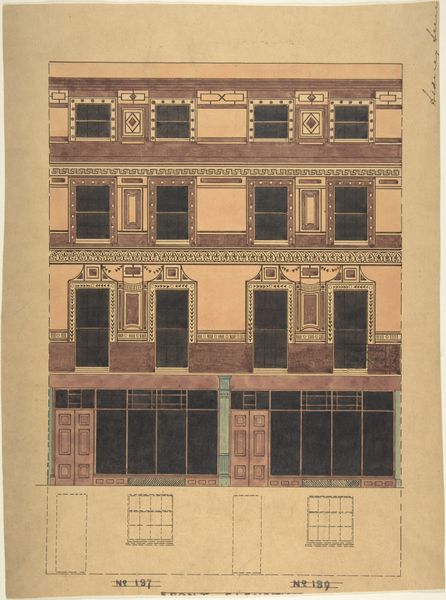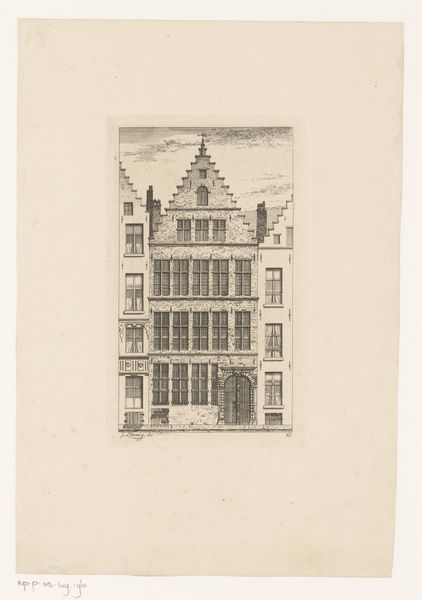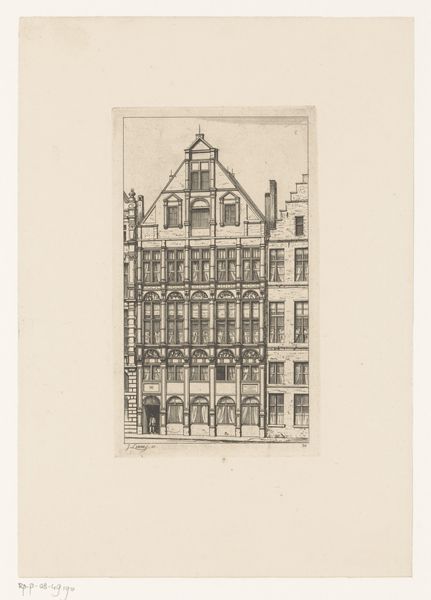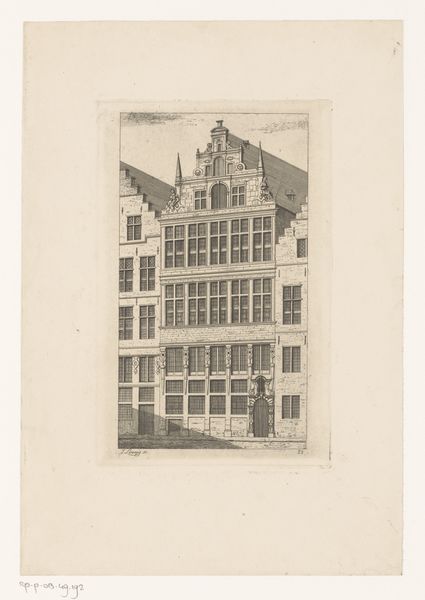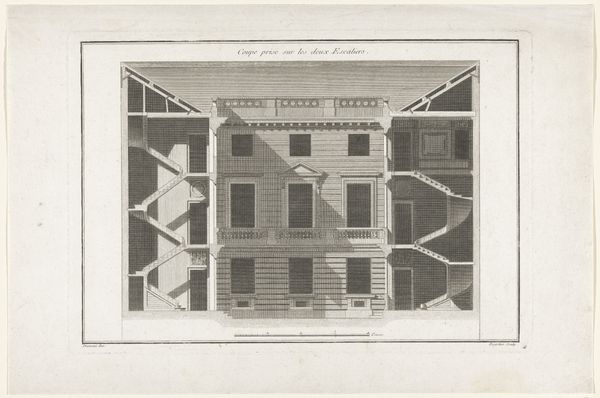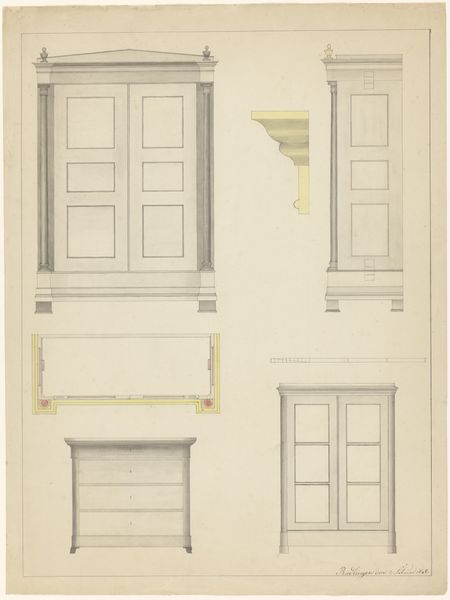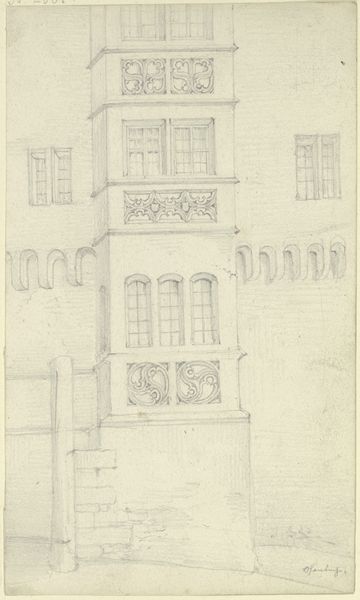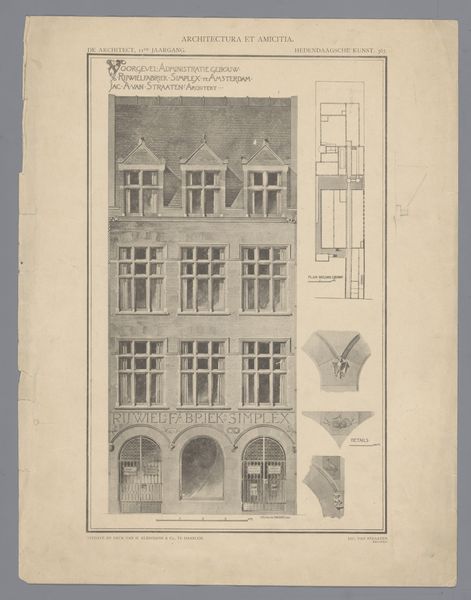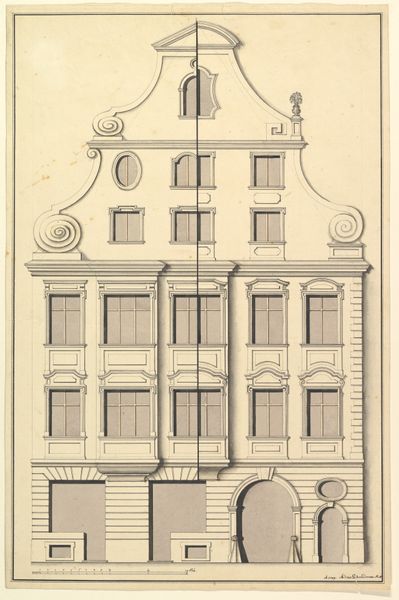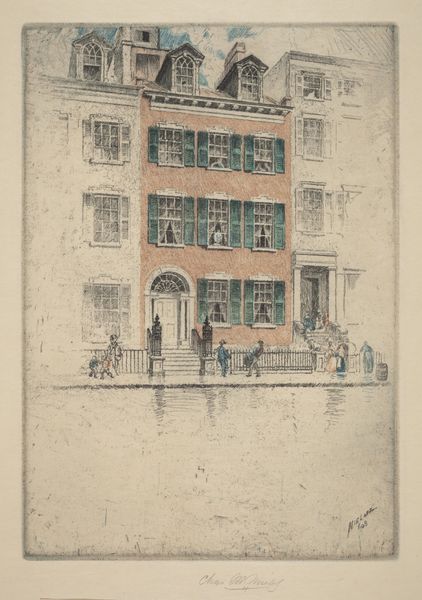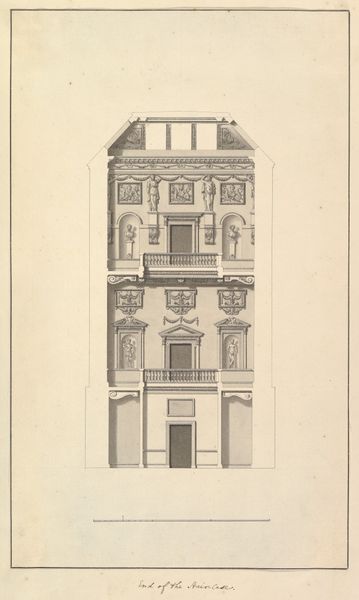
Architectonisch ontwerp voor een voorgevel vanuit verschillende aanzichten 1788 - 1852
0:00
0:00
drawing, pencil, architecture
#
drawing
#
geometric
#
pencil
#
cityscape
#
architecture
Dimensions: height 330 mm, width 245 mm
Copyright: Rijks Museum: Open Domain
Wybrand Tollenaar created this architectural design for a façade using pen and paper sometime between the late 18th and early 19th centuries. The artwork is an exercise in linear perspective, a highly skilled drafting technique. The tools were simple – pen, paper, and a straight edge – but the effect is intricate. The architecture itself reflects the labor of unseen hands. The ordered rows of windows, the stately columns, the cornices, all speak to the craftspeople required to build such a structure. Tollenaar’s drawing demonstrates a command of classical proportion and ornament. The façade would have been an imposing statement of wealth and social status, requiring many laborers to make it real. This drawing gives us a glimpse into the material aspirations of a rising merchant class, and the skilled trades that would have been necessary to fulfill them.
Comments
No comments
Be the first to comment and join the conversation on the ultimate creative platform.
