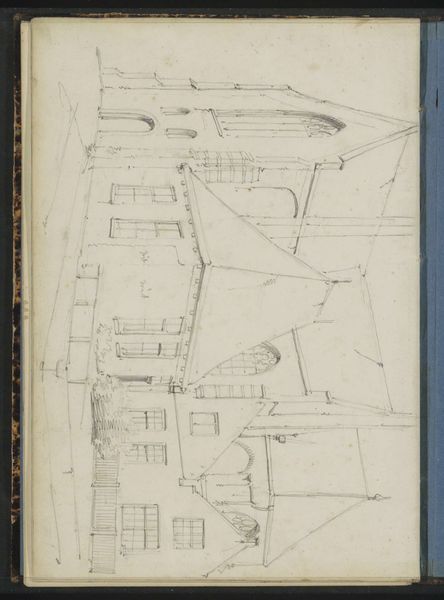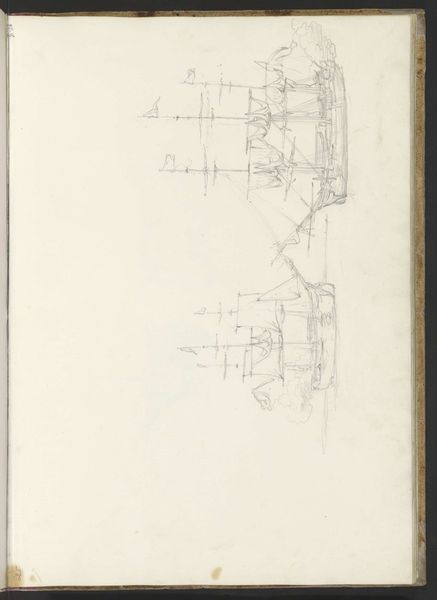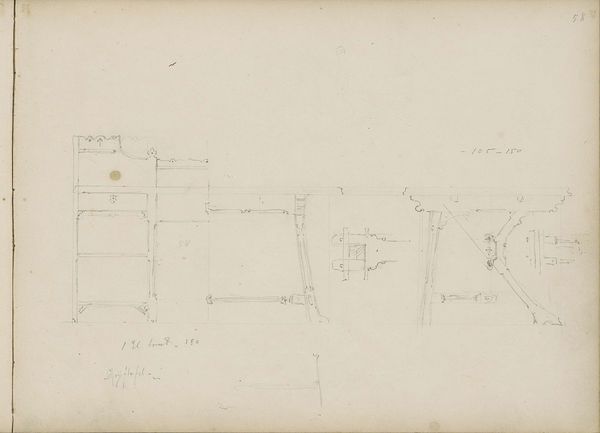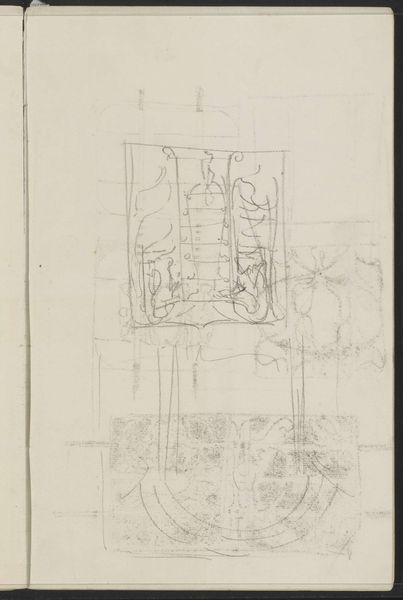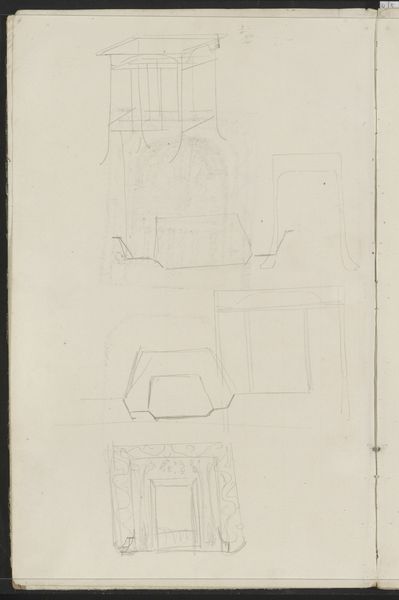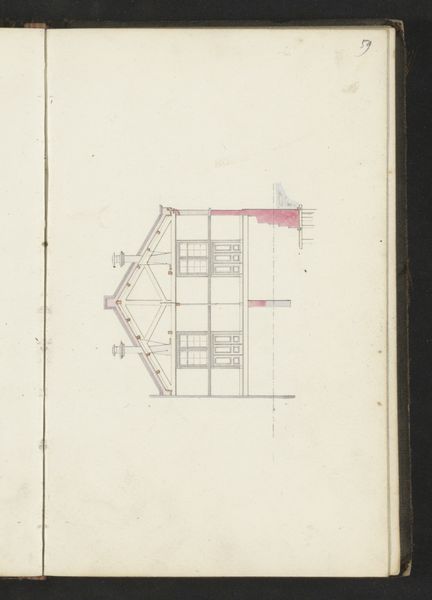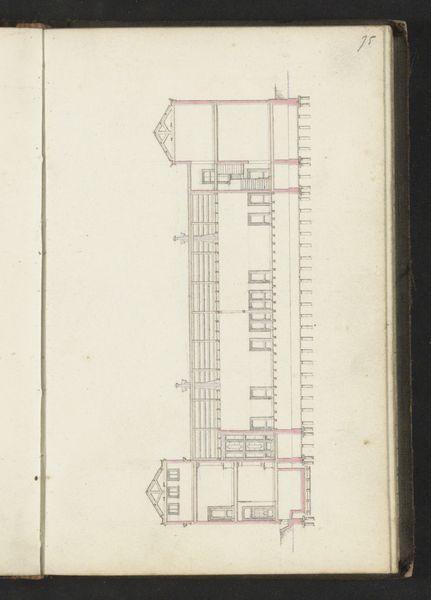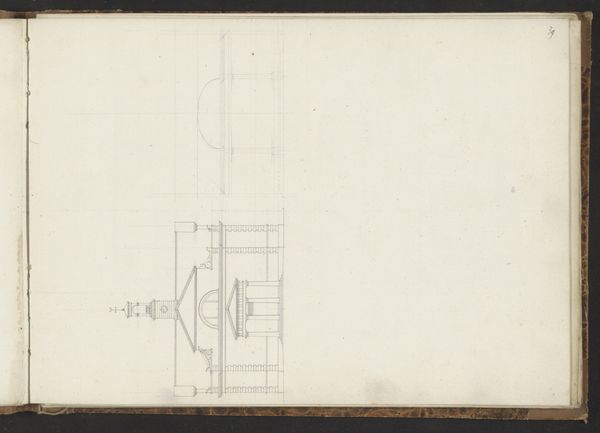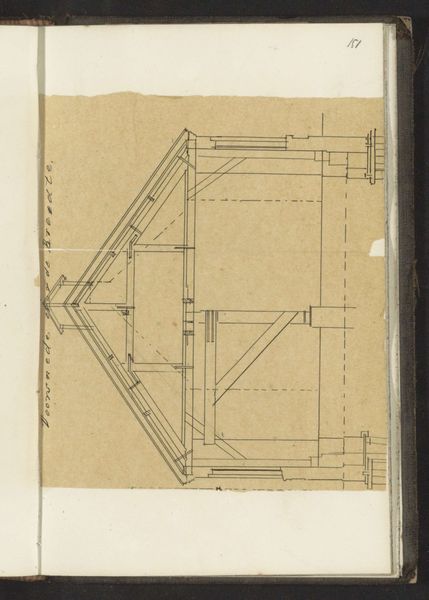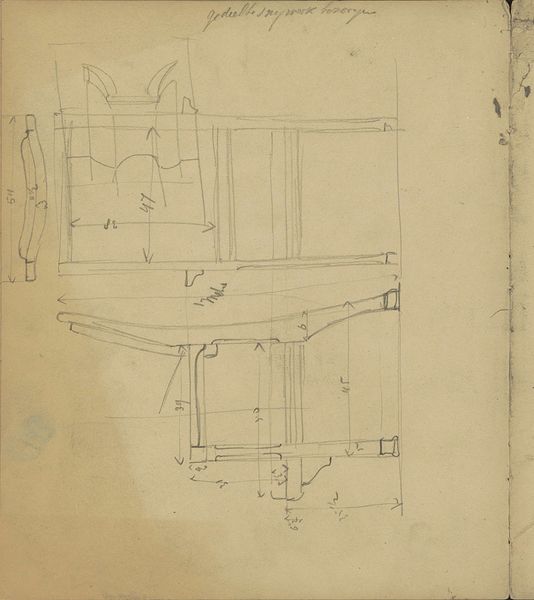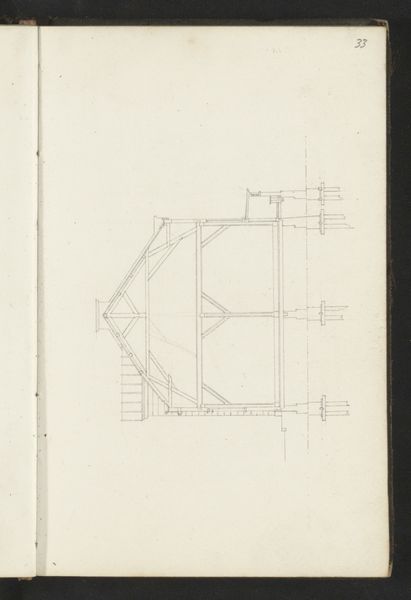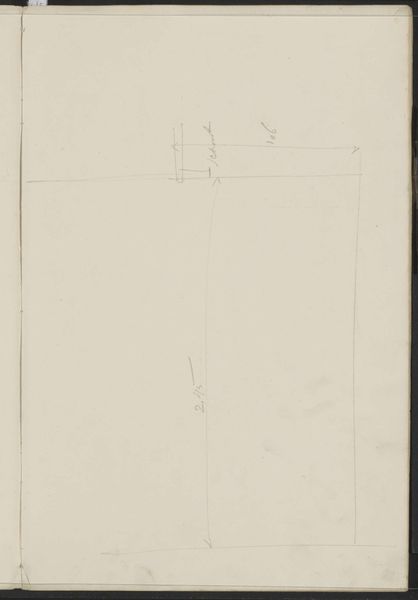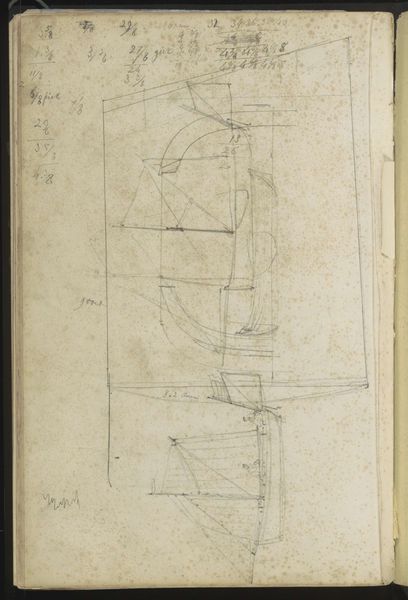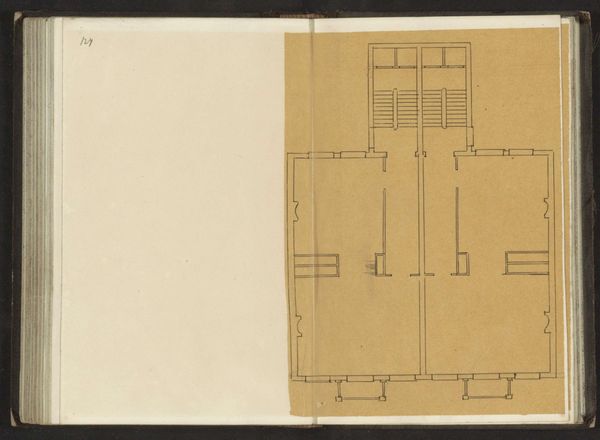
drawing, paper, pencil, architecture
#
drawing
#
art-nouveau
#
paper
#
form
#
geometric
#
pencil
#
architecture
Copyright: Rijks Museum: Open Domain
This is Carel Adolph Lion Cachet’s preliminary sketch, ‘Ontwerp voor de wanden van een zaal,’ currently housed at the Rijksmuseum. Executed in pencil and crayon, the drawing presents a fascinating study in architectural design. The composition features precise, linear forms that delineate interior spaces. Arches, columns, and geometric patterns are rendered with delicate lines, creating a blueprint of a room’s structure. The artist employs both vertical and horizontal lines to establish spatial relationships. The use of blue and red crayons adds depth and hints at the intended color scheme, further articulating the architectural elements. The bold cross of the blue lines destabilizes the design, challenging the viewer's perception. Lion Cachet’s approach here is not just about representation; it's about exploring the underlying geometry and spatial logic that define architectural space. The drawing serves as a kind of semiotic system, where lines and shapes act as signs that convey architectural concepts. It invites us to consider how design can both shape and be shaped by the spaces we inhabit, reflecting a broader discourse on the interplay between form and function.
Comments
No comments
Be the first to comment and join the conversation on the ultimate creative platform.
