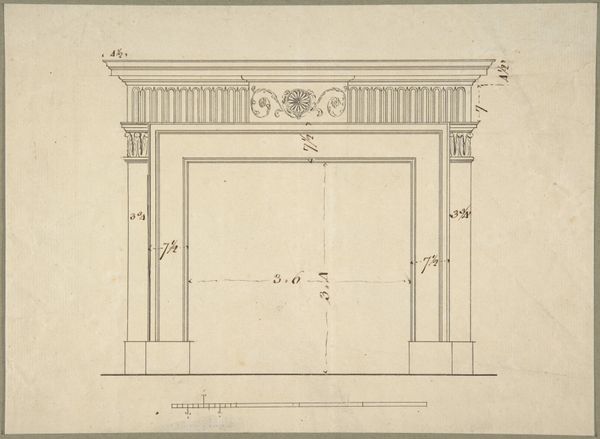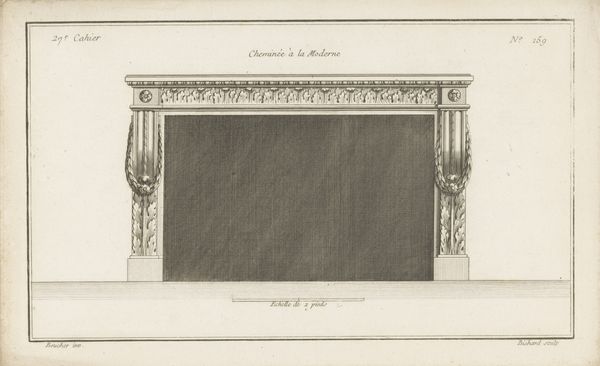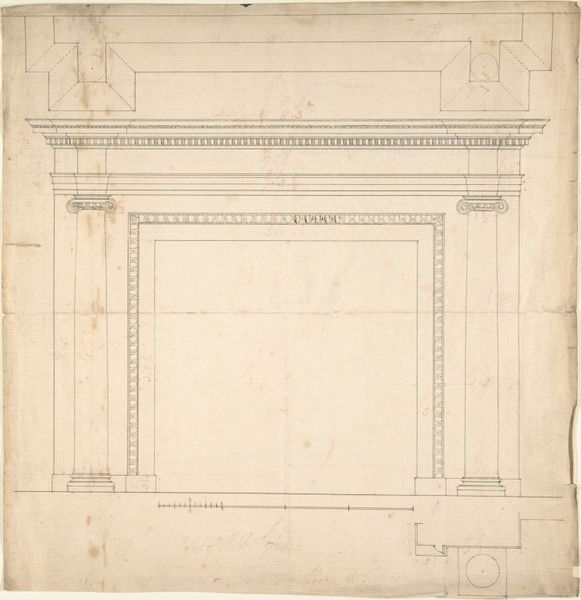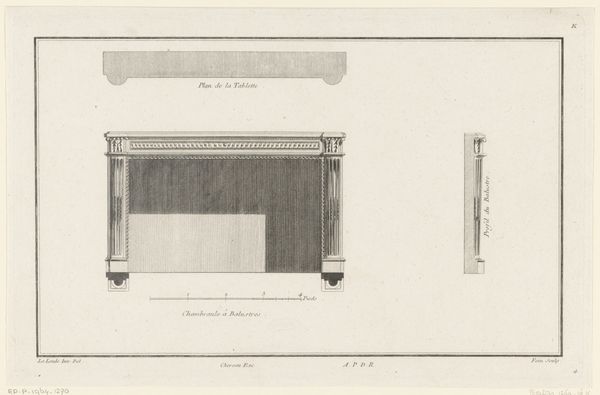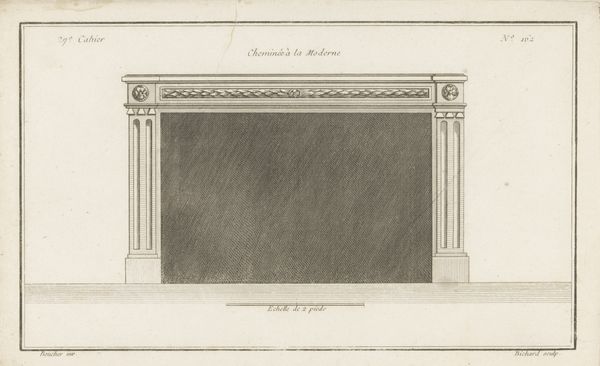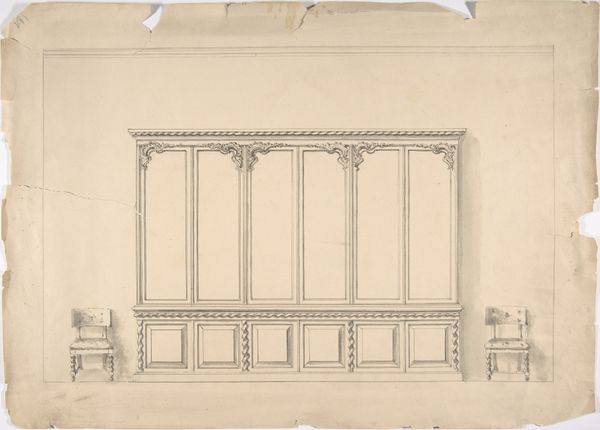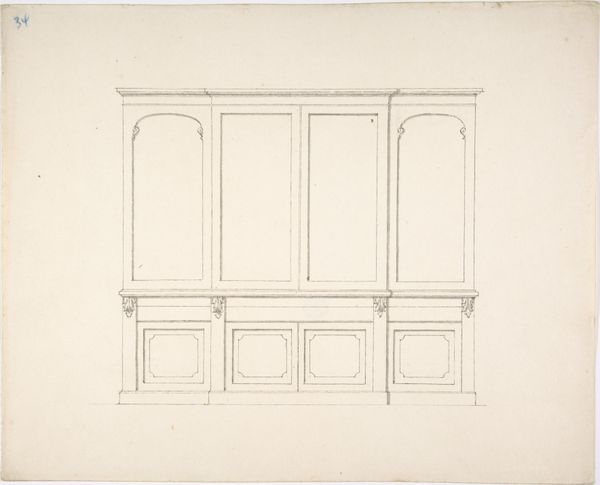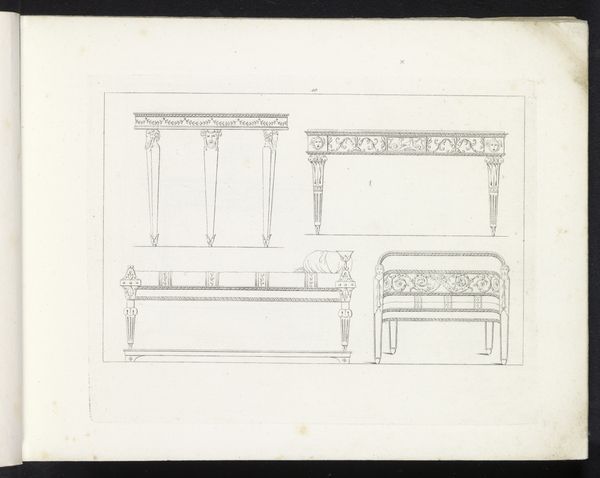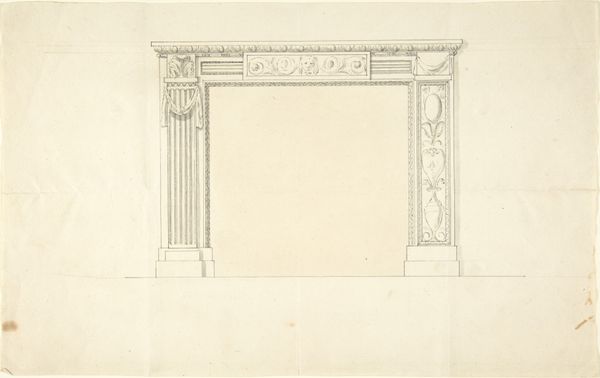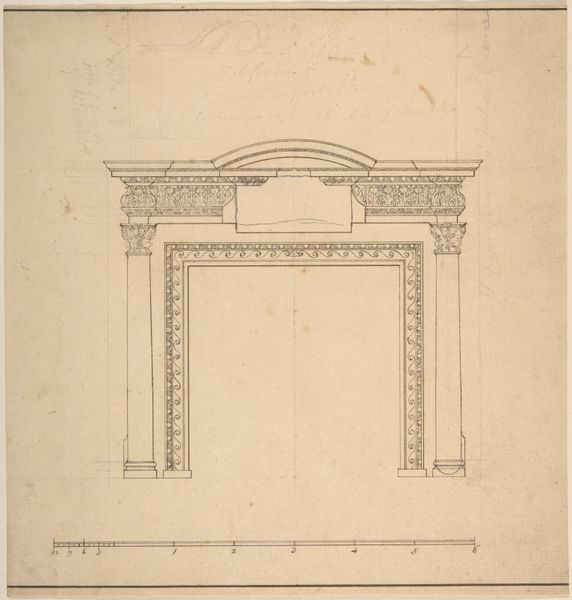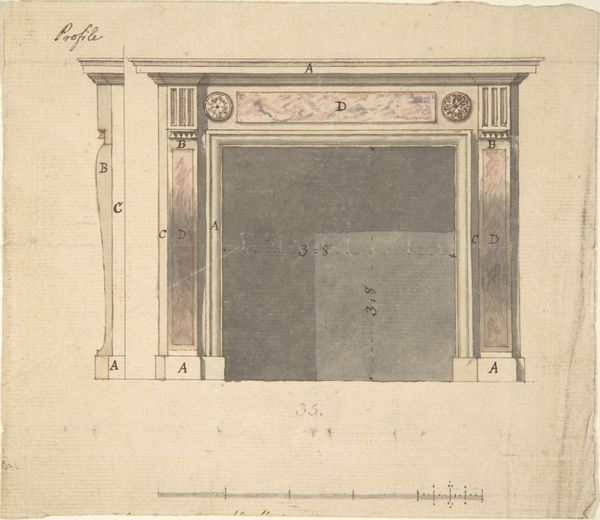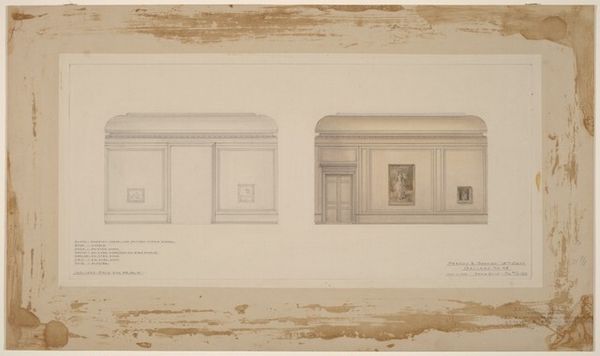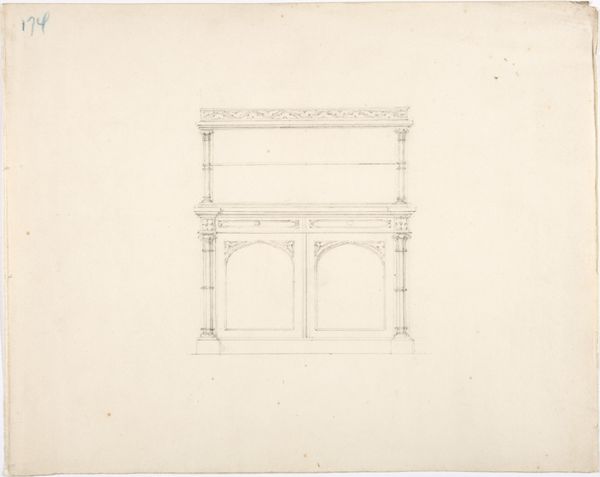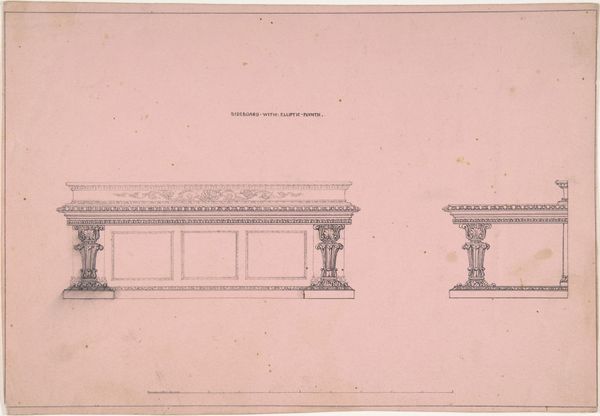
drawing
#
drawing
#
natural stone pattern
#
aged paper
#
toned paper
#
light earthy tone
#
tea stained
#
nude colour palette
#
underpainting
#
warm toned
#
warm-toned
#
watercolor
Dimensions: overall: 26.5 x 39 cm (10 7/16 x 15 3/8 in.)
Copyright: National Gallery of Art: CC0 1.0
This architectural drawing of a "Rembrandt Room," by Eggers and Higgins, is a delicate thing done with pencil on paper. You can see the methodical process of its making, the careful planning, and the precision. The drawing has these very pale tones, the color of sand. The architectural details emerge as subtle linear forms. I love the way the light catches the edges of the paper, making the work appear as if it's emerging from the wall. There is a tension between the crispness of the drawing itself and the raw, gestural border around it, as if the drawing is trying to break free of the frame. Think of the way artists such as Agnes Martin explored similar ideas with simple marks and grids. These artists use repetition and subtle variation to create something meditative, spacious, and unexpected. Art is always in conversation with itself, remixing and reimagining the possibilities of seeing.
Comments
No comments
Be the first to comment and join the conversation on the ultimate creative platform.
