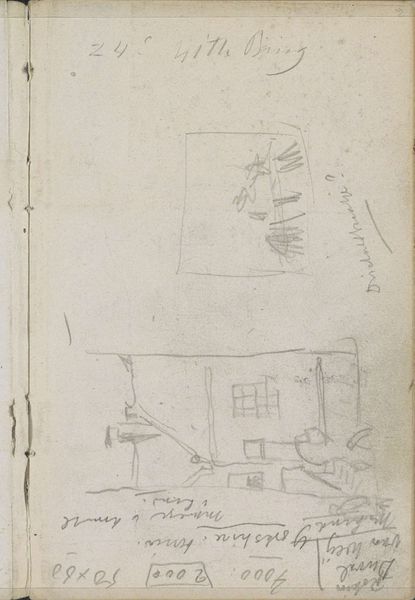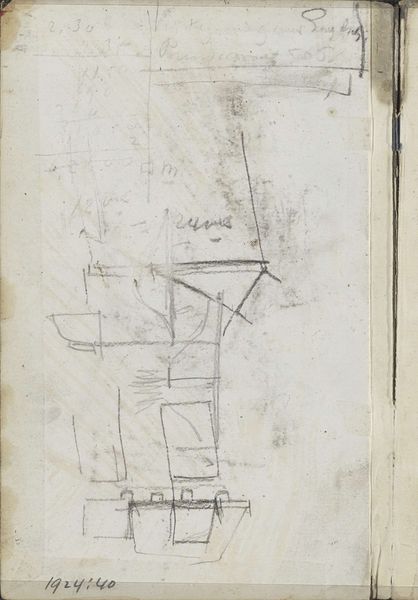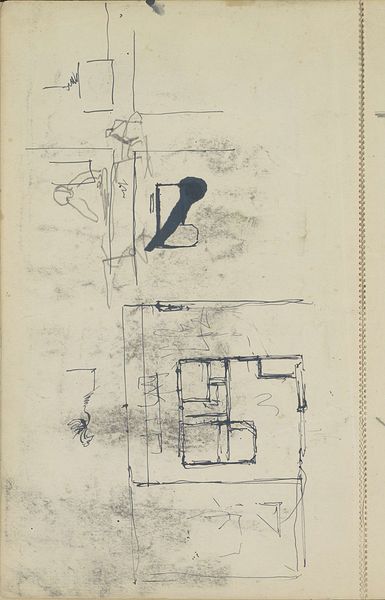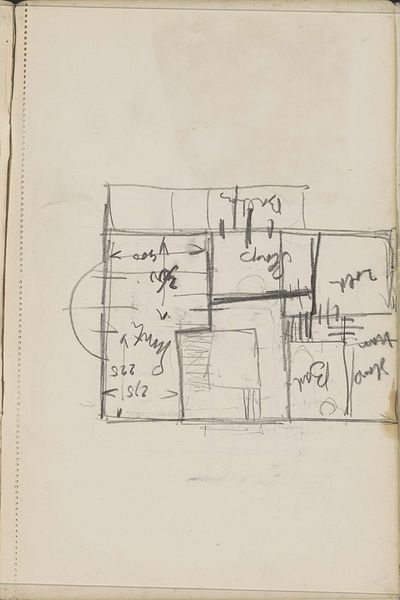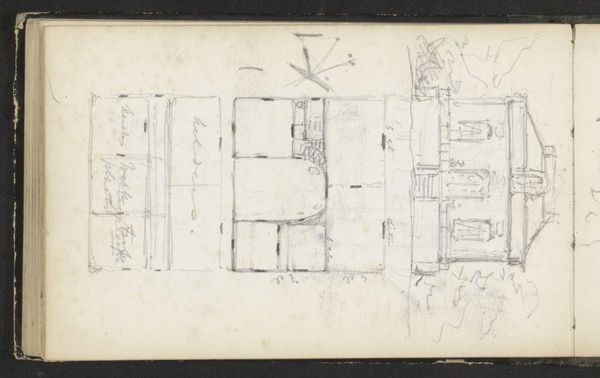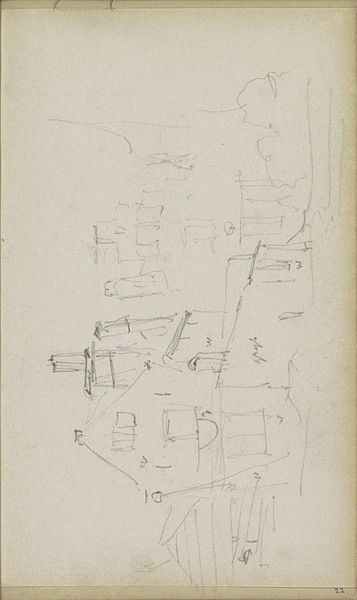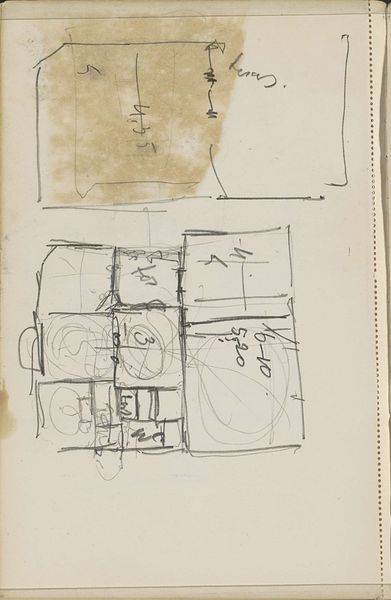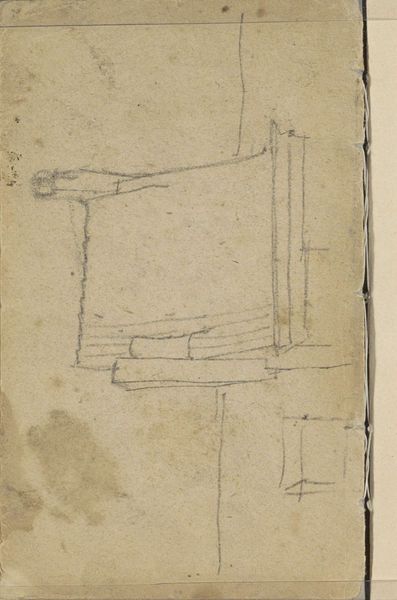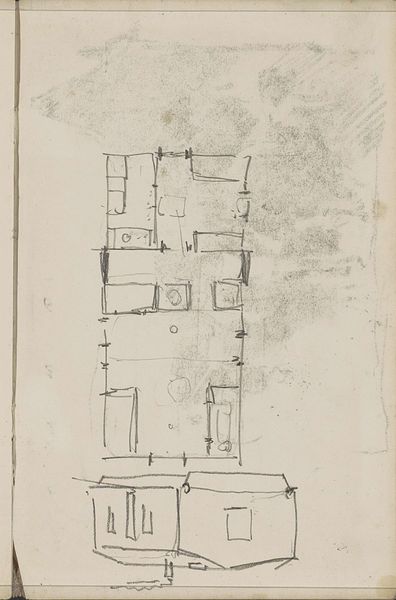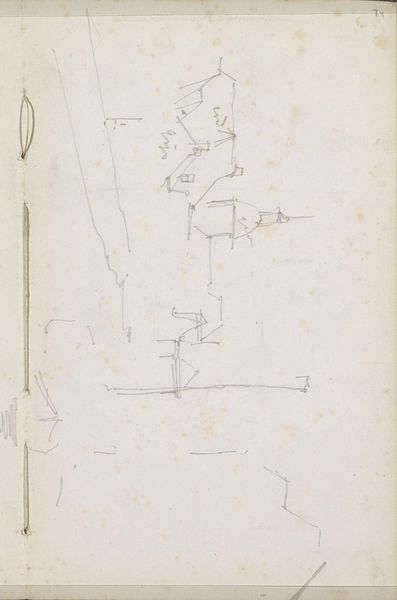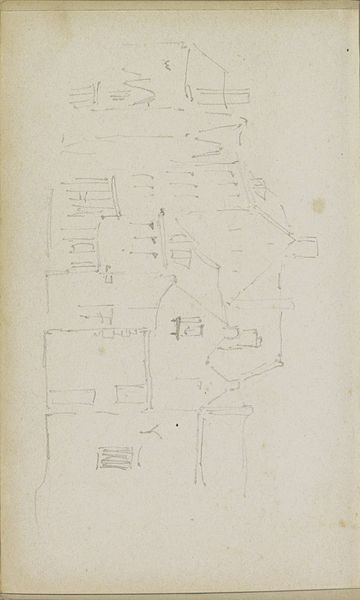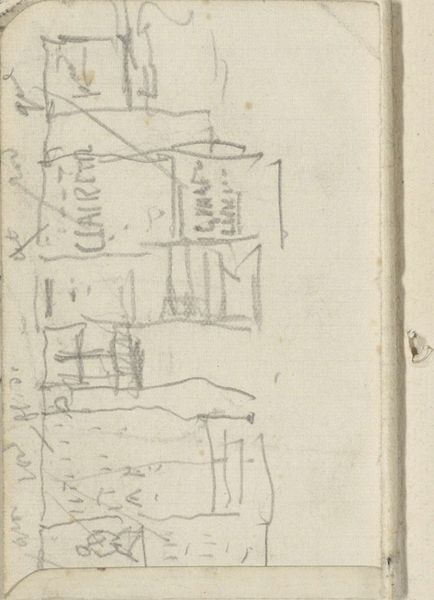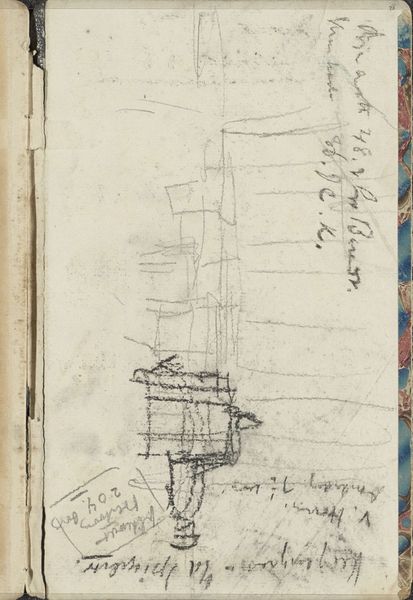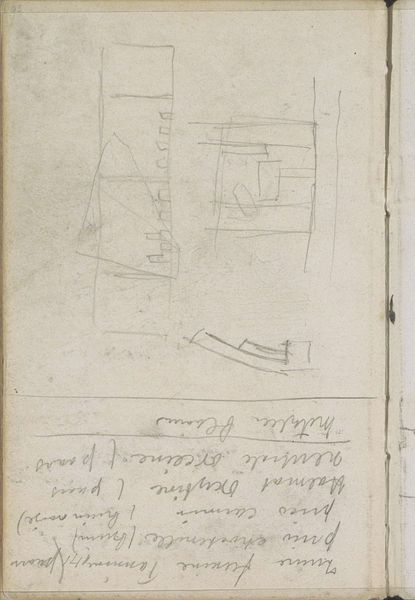
drawing, paper, pencil, architecture
#
architectural sketch
#
drawing
#
aged paper
#
sketch book
#
incomplete sketchy
#
paper
#
personal sketchbook
#
idea generation sketch
#
sketchwork
#
geometric
#
sketch
#
pencil
#
architecture drawing
#
storyboard and sketchbook work
#
architecture
#
initial sketch
Copyright: Rijks Museum: Open Domain
Curator: This is "Plattegrond van een huis," or "Floor Plan of a House," a pencil drawing on paper by Cornelis Vreedenburgh. It resides here at the Rijksmuseum and was created sometime between 1890 and 1946. Editor: It's so fragile. The delicate lines and aged paper evoke a feeling of transience, like a half-remembered dream fading at the edges. Curator: The sketch speaks to the architectural processes of the early 20th century. Pencil, readily available and easily erasable, became essential to the planning and visualization phases in domestic constructions. This very accessibility enabled artists such as Vreedenburgh to produce work for wider consumption, as design began to appeal to those outside elite circles. Editor: I'm drawn to how the geometric forms interplay. Look at the series of rectangles that build upon one another, culminating into something not fully realised, existing somewhere between blueprint and abstract thought. There's an implied narrative here—an invitation to imagine inhabiting these sketched rooms. Curator: Precisely! And the imperfections, the shaky lines—they reveal the human hand, the labor involved in its creation. The medium becomes a physical conduit between artist and architectural realization. It represents design accessible and available to the bourgeois household through increased access to both materials and formal architectural training. Editor: Notice the tonal contrast and how that creates a sort of visual depth, especially in areas filled with dark hatching to represent spatial relations? And beyond this rendering of space, it triggers a longing for home. Curator: A reminder of design as embedded in labor practices? It allows us to reframe and re-access who has traditionally been omitted when thinking about how houses become homes. Editor: Ultimately, this architectural sketch encourages us to re-consider what can be defined as a "preliminary work". This pencil sketch goes beyond mere functionality. Curator: For me, this offers invaluable access to what designing for daily life looked like in Dutch society, not only giving agency back to often ignored figures of manual labour and architectural drafters.
Comments
No comments
Be the first to comment and join the conversation on the ultimate creative platform.
