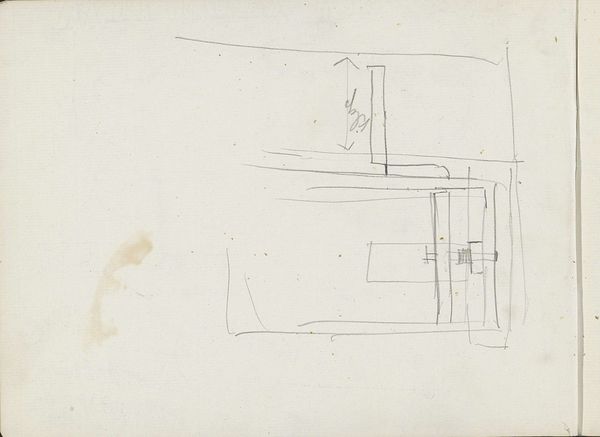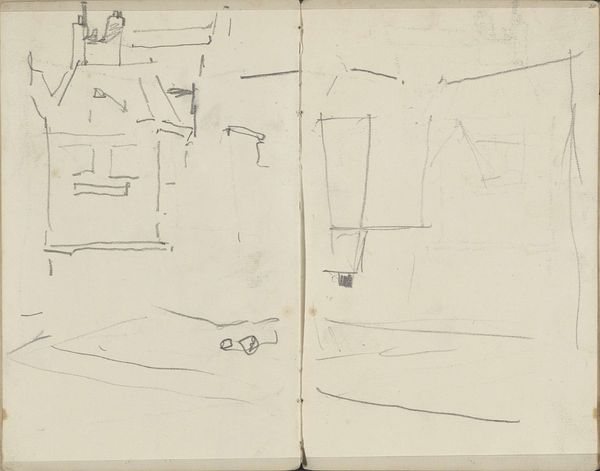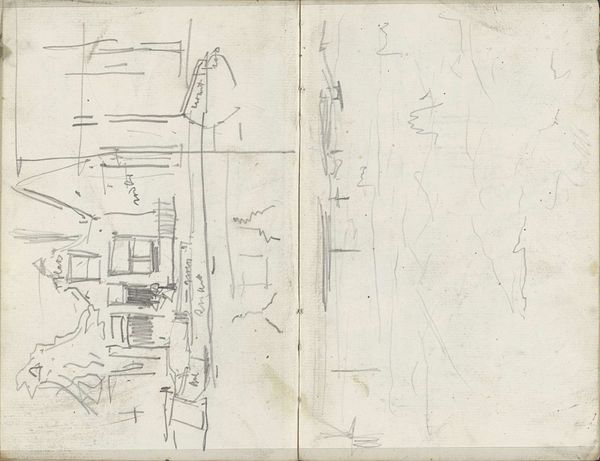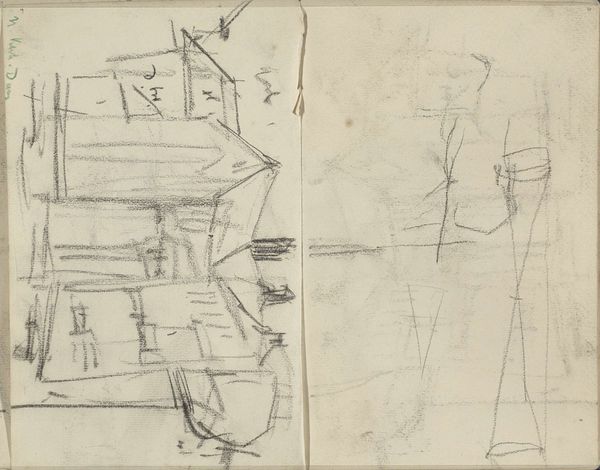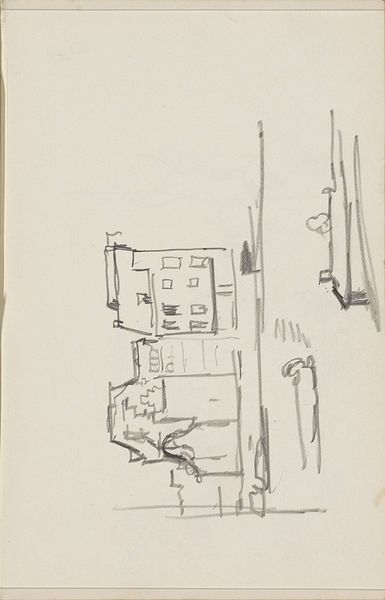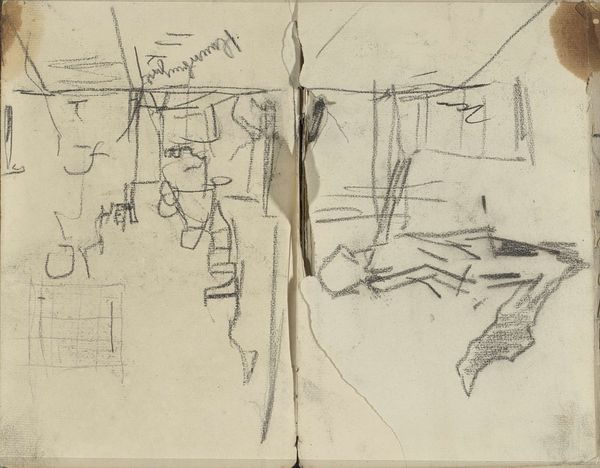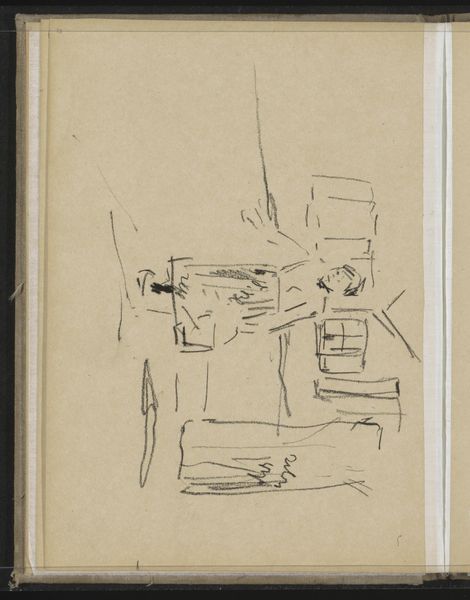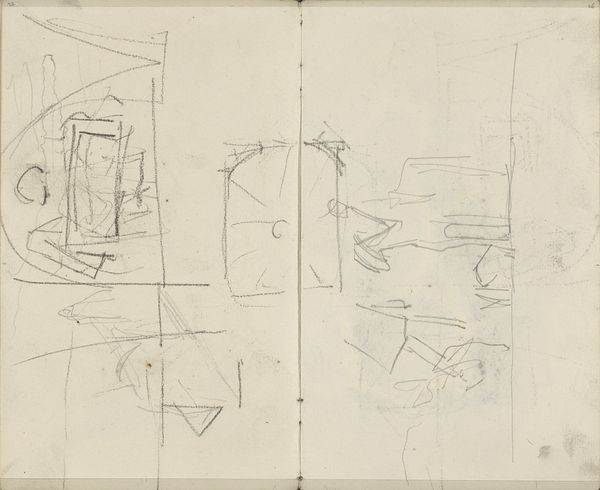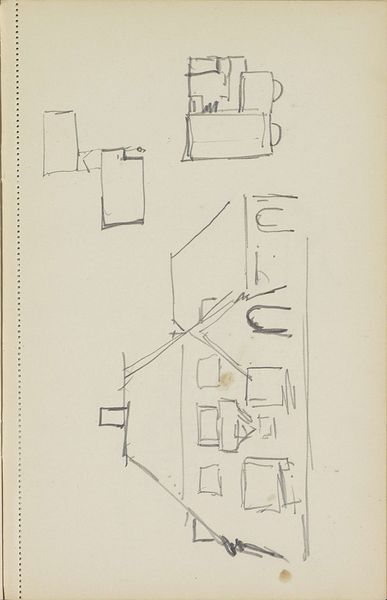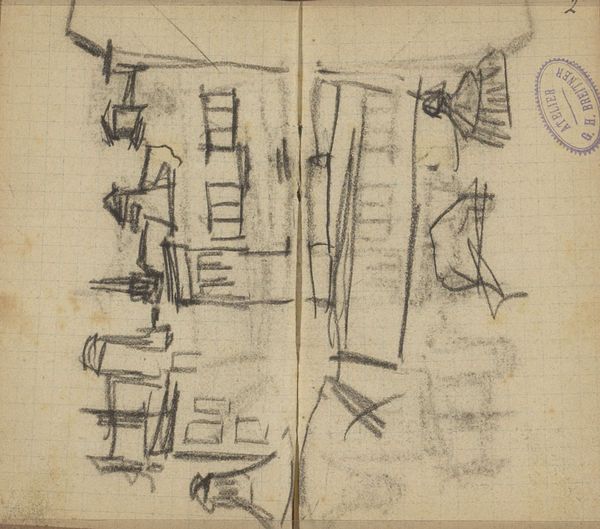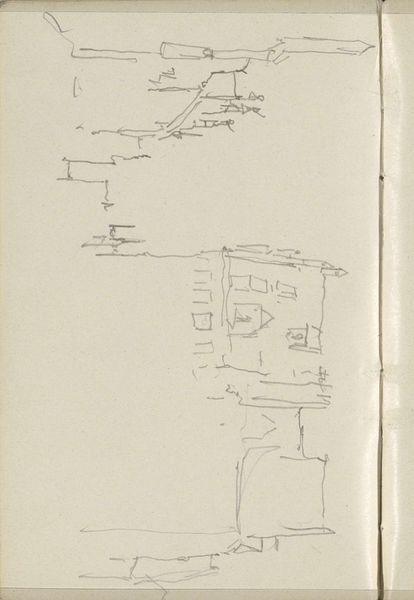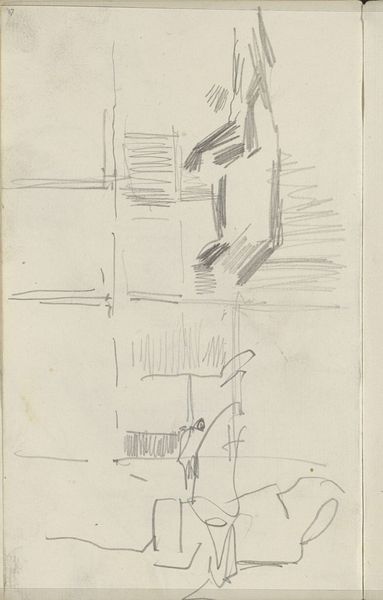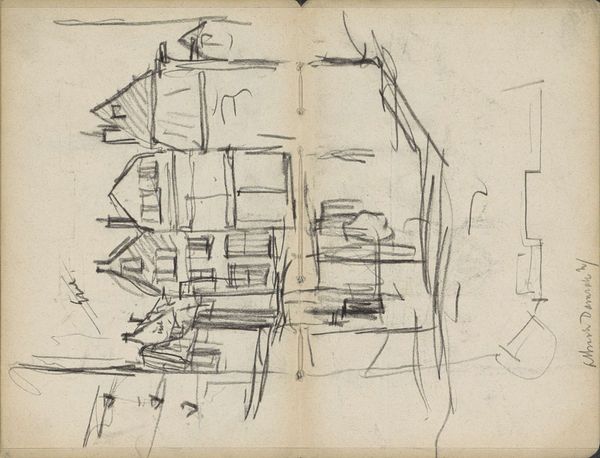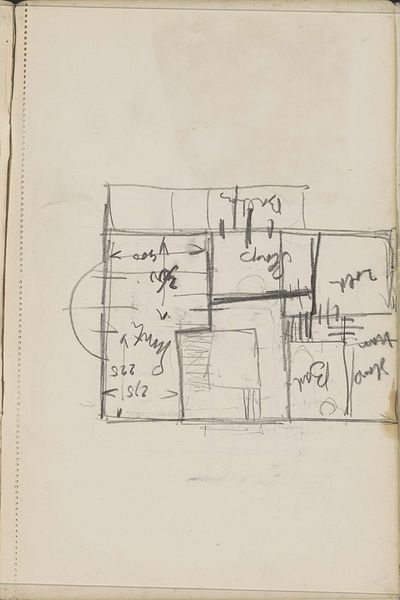
drawing, paper, ink, pencil, architecture
#
architectural sketch
#
drawing
#
aged paper
#
sketch book
#
incomplete sketchy
#
paper
#
personal sketchbook
#
ink
#
idea generation sketch
#
sketchwork
#
geometric
#
pen-ink sketch
#
pencil
#
architecture drawing
#
modernism
#
architecture
#
initial sketch
Copyright: Rijks Museum: Open Domain
Cornelis Vreedenburgh made this sketch, Plattegrond van een huis, with graphite on paper. The marks are tentative, scribbled, full of searching. The whole thing feels like a thought in progress, a plan still being worked out. I love the way the lines overlap, creating this sense of depth and possibility, like the artist is mapping out not just a physical space, but also an idea. Look at the upper area of the sketch - there’s a stain or a smudge, a kind of ghostly presence. It's like the memory of something that was there before. Those are the marks that give a piece its soul. It reminds me a little of Cy Twombly, in its casualness and the way it embraces imperfection. It shows us that art doesn't always have to be polished and perfect. Sometimes, it's the rough edges and the messy bits that make it interesting. Ultimately, art is a conversation, an ongoing exchange of ideas.
Comments
No comments
Be the first to comment and join the conversation on the ultimate creative platform.
