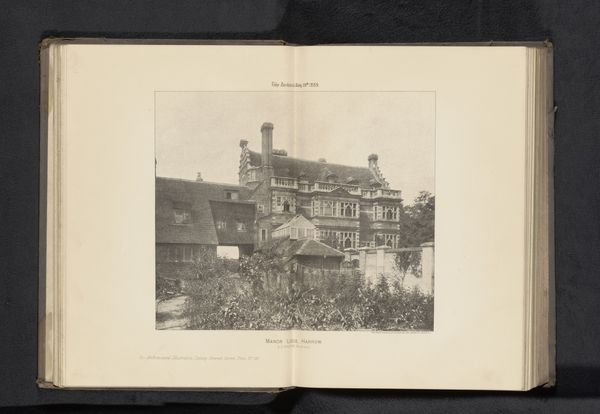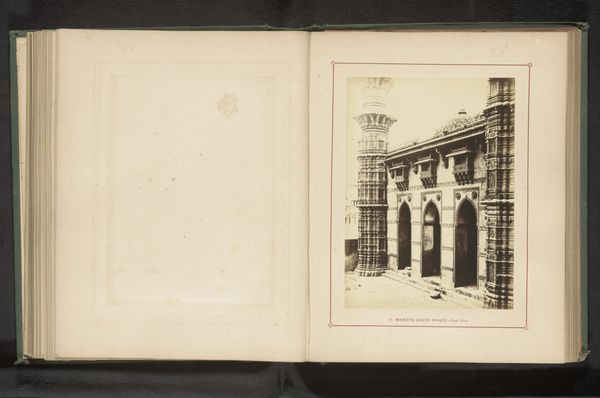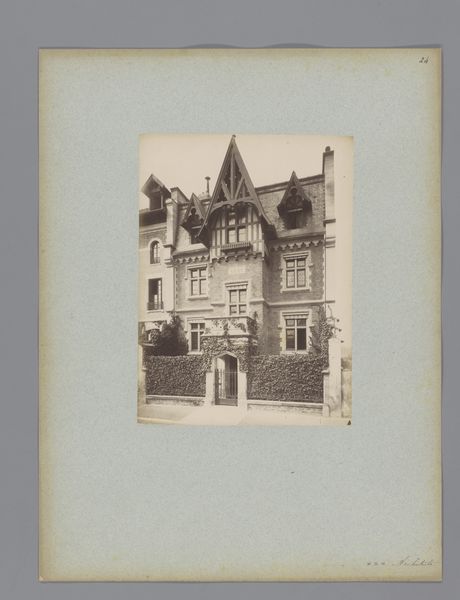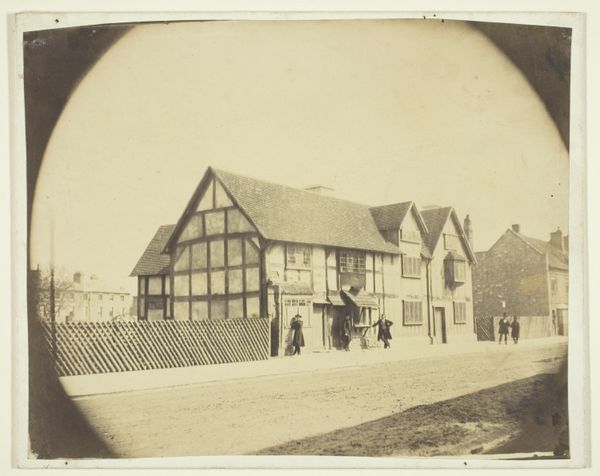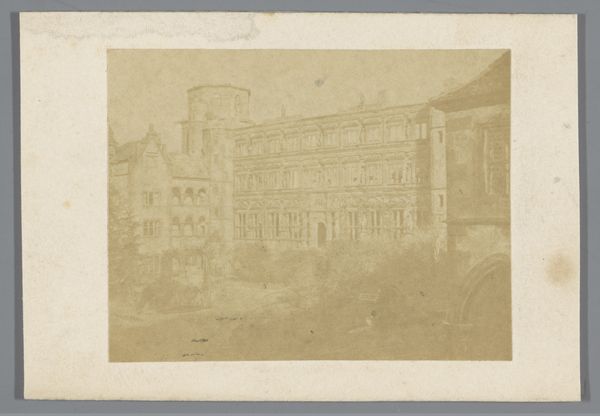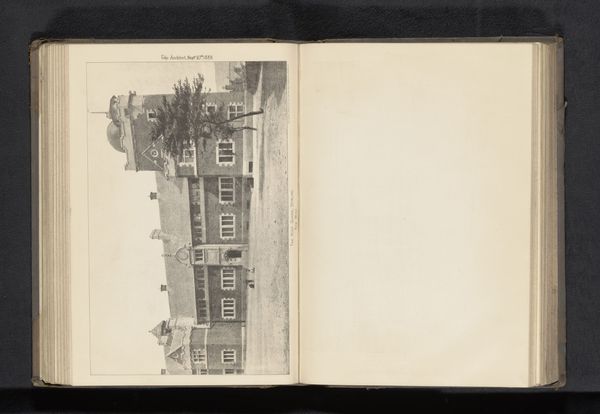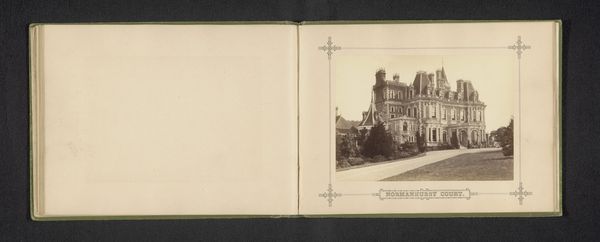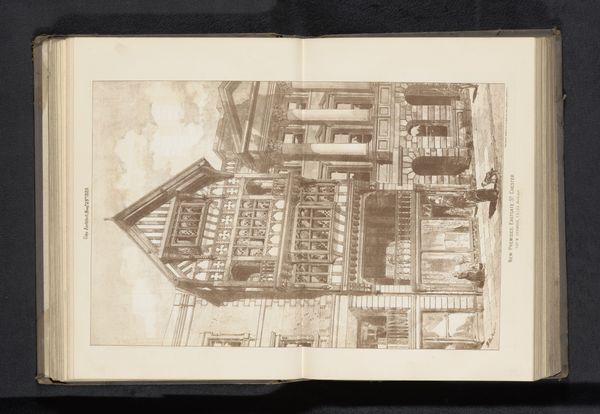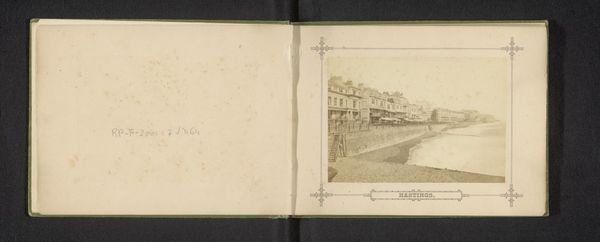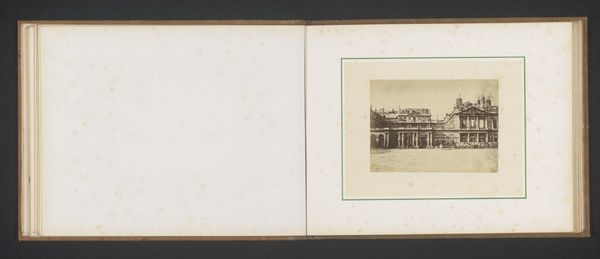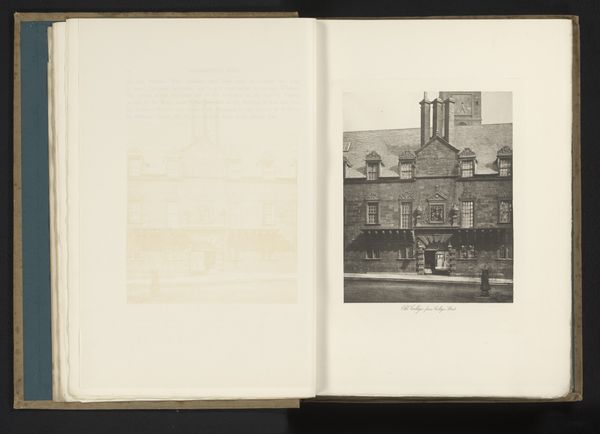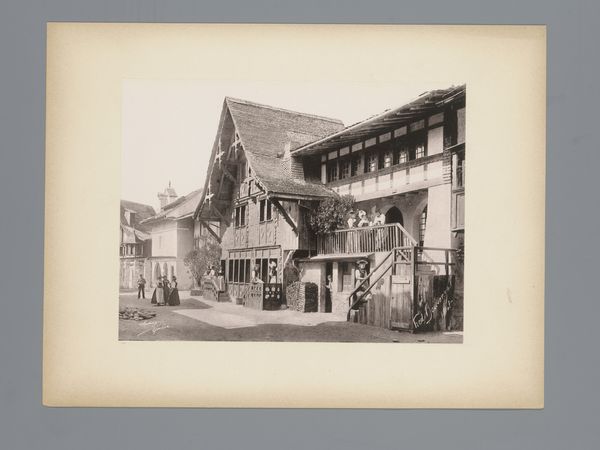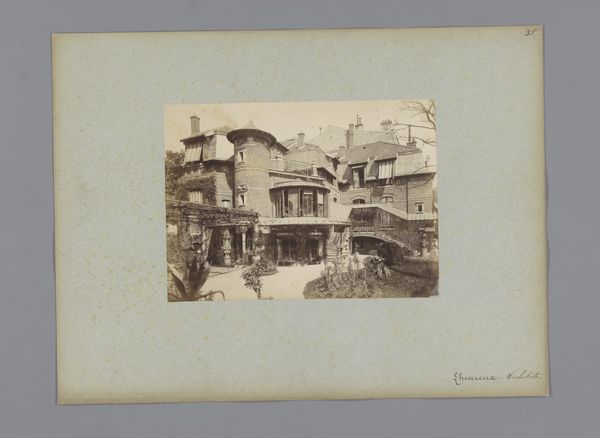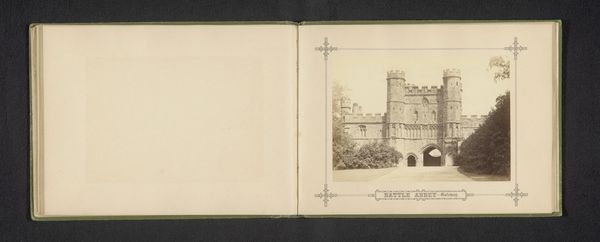
drawing, paper, ink, architecture
#
drawing
#
landscape
#
paper
#
ink
#
architecture
#
realism
Dimensions: height 262 mm, width 380 mm
Copyright: Rijks Museum: Open Domain
Editor: Here we have "Reproductie van een tekening van een villa te Sutton," a drawing, with ink on paper, created before 1889 by Sprague & Co. It seems so precise and orderly; you could practically build it from this image. But, there's something almost melancholy about the straight lines. What stands out to you? Curator: Melancholy, you say? I feel that! It’s a curious mix, isn't it? The almost mathematical precision of the architectural rendering combined with that slightly wistful feeling. I think it comes from the scene’s utter stillness. No figures, no bustling life, just the house itself, presented almost like a portrait. And then, see how the draftsperson included a scaled floor plan in the upper left. Like the artist wants you to understand every last intention that built this grand thing, which speaks to the deep pride they held. Does that change your impression? Editor: A bit, actually! It seems almost defiant now. Like it's saying, "Here it is. Admire it!". I was so focused on the stillness, I didn't consider the sheer, deliberate act of documentation. Curator: Precisely! These architectural drawings were about so much more than just bricks and mortar. They were statements of aspiration, class, and permanence in a rapidly changing world. The rising merchant class wanting country homes, status, and posterity. Editor: I never would have guessed a simple drawing could speak volumes about social aspirations. Thank you! Curator: My pleasure! Always dig a little deeper—even melancholy drawings sometimes hide secrets.
Comments
No comments
Be the first to comment and join the conversation on the ultimate creative platform.
