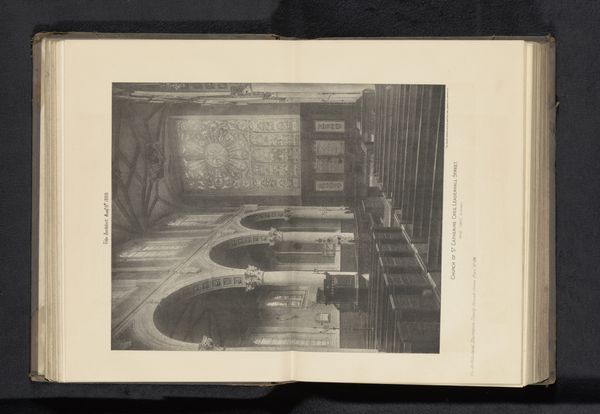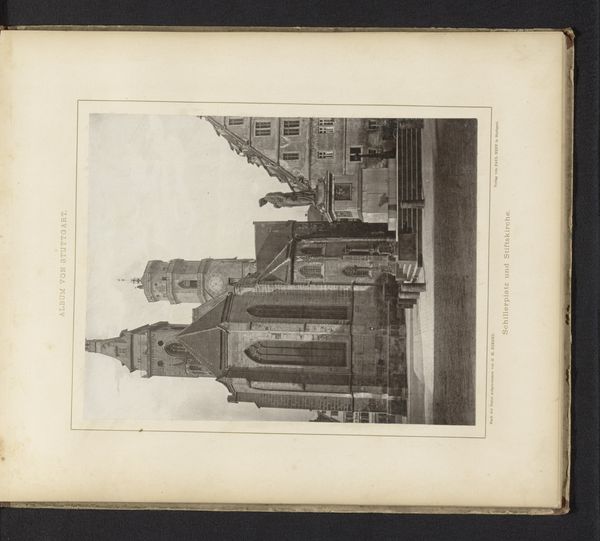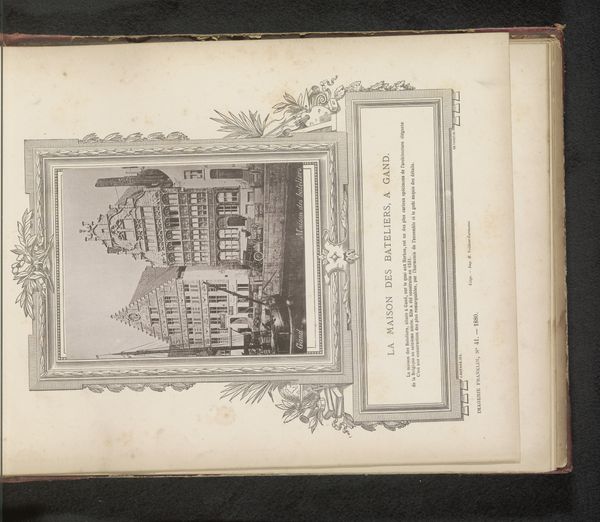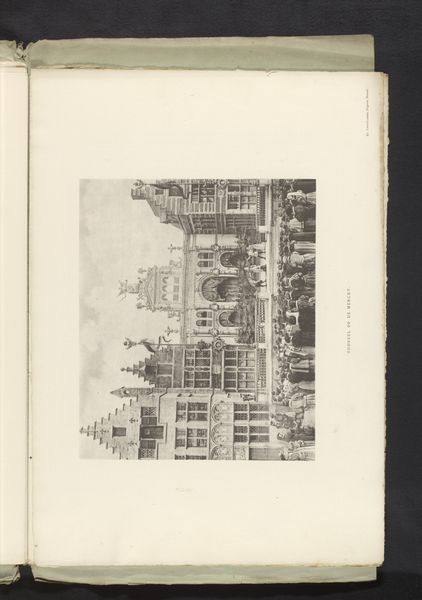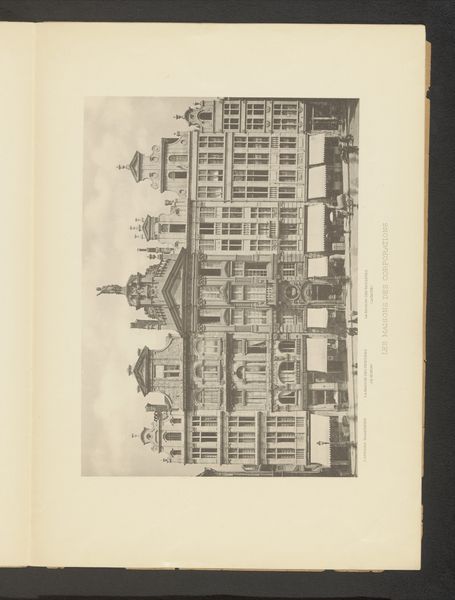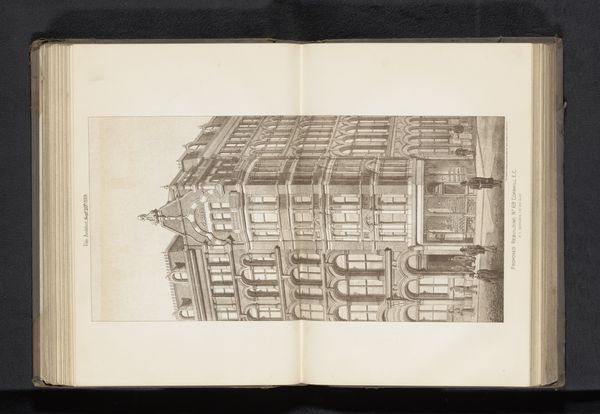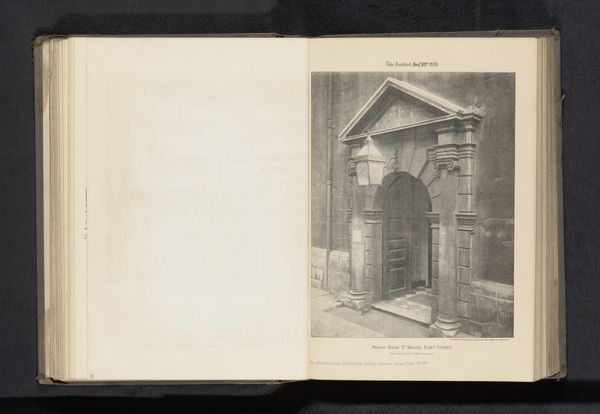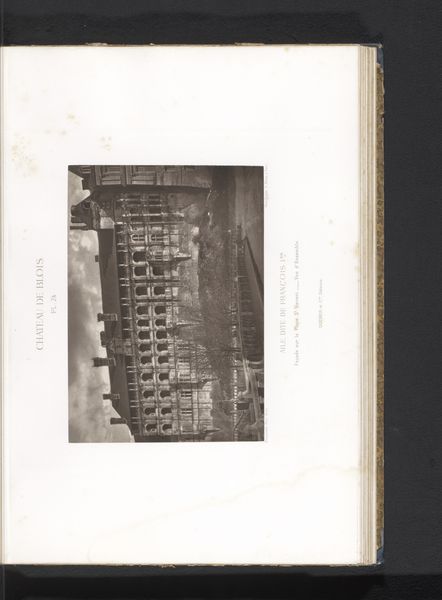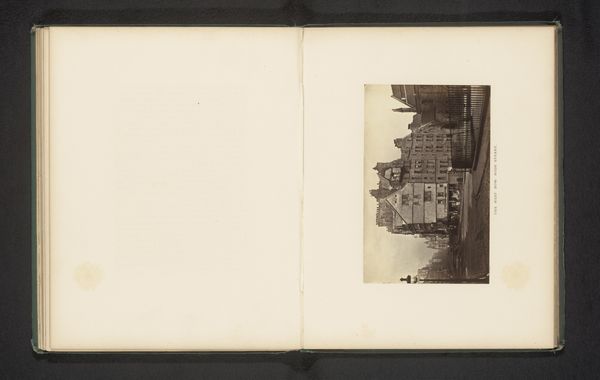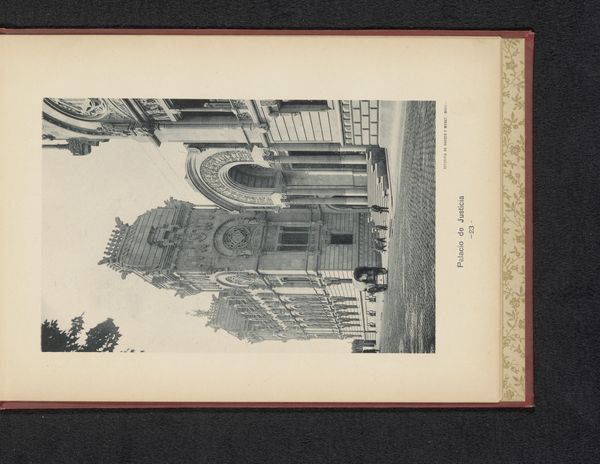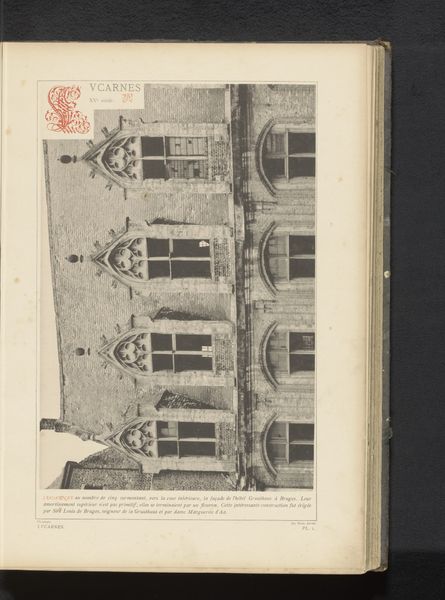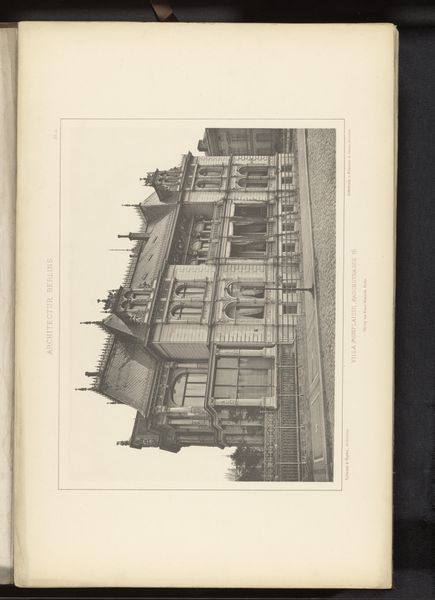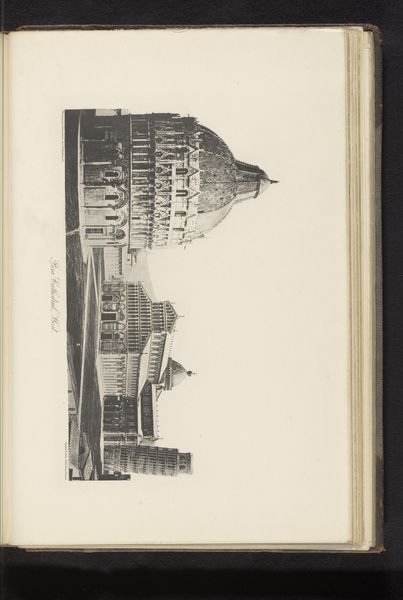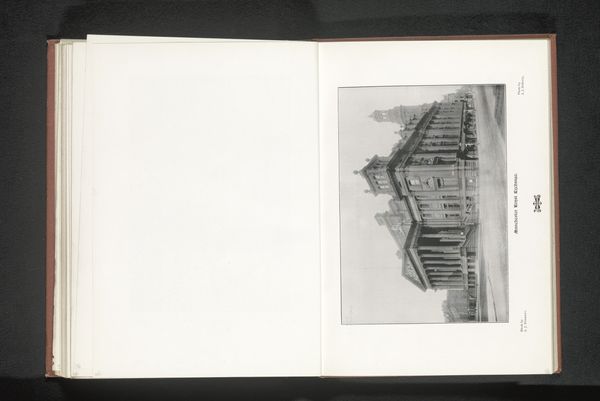
Reproductie van een ontwerp van een Façade op Eastgate Street te Chester before 1889
0:00
0:00
drawing, print, paper, ink, engraving, architecture
#
drawing
# print
#
paper
#
ink
#
cityscape
#
engraving
#
architecture
#
building
Dimensions: height 380 mm, width 242 mm
Copyright: Rijks Museum: Open Domain
Curator: Here we have a reproduction of a façade design on Eastgate Street in Chester. It dates to before 1889 and is attributed to Sprague & Co. Editor: My first impression is the remarkable detail. The drawing renders an old building with a somewhat somber, antiquated feel; I immediately want to know what materials were used and how this scene would be in its own time. Curator: It’s a fascinating glimpse into urban planning and the aesthetic values of the late 19th century. You know, engravings and prints like this played a crucial role in disseminating architectural ideas to a wider audience and were frequently commissioned by businesses to showcase their upcoming ventures, and to shape public perception of a burgeoning modern age. Editor: Exactly. You can almost see the social strata embedded in the materials chosen: sturdy wood for framework alongside embellished glass windows—a study in contrasts, demonstrating available production processes to various commercial layers. The way it lays on paper shows the rise of modern publishing houses, like Sprague & Co. who used prints to distribute information—commodifying city space as an ideal for both commercial interests and city branding. Curator: Indeed, and let's consider the architecture itself. The composition highlights a clear ambition to marry historic English styles with a forward-looking commercial identity. These architectural plans become tools of civic imagination. We're seeing the emergence of a constructed urban heritage in real-time. Editor: I would agree. If we are talking about material legacy, note how that historicizing tendency then impacts not only the building we’re viewing but how a building *should* look to future residents as well—a cultural statement formed as both image and potential real estate. Curator: Precisely! Architectural renderings such as this helped construct an image of a city eager to embrace modernity, yet deeply respectful of its heritage. It’s a reminder that urban spaces are not just functional, but actively shaped and communicated to project identity. Editor: Looking closely at the print makes me consider labor and resources – from draftsmen sketching to create an ideal vision to printmakers producing copies to builders using plans that create permanent structures that materialize particular political and financial interests and ideologies. It offers a critical framework to analyze the construction not just of buildings, but a society. Curator: Well, the piece reminds me that architecture is far more than bricks and mortar; it's a powerful agent in crafting culture and history. Editor: It is through interrogating the physical remnants and what has been produced that reveals larger questions of what we decide to keep from past eras and how that inheritance functions as influence.
Comments
No comments
Be the first to comment and join the conversation on the ultimate creative platform.
