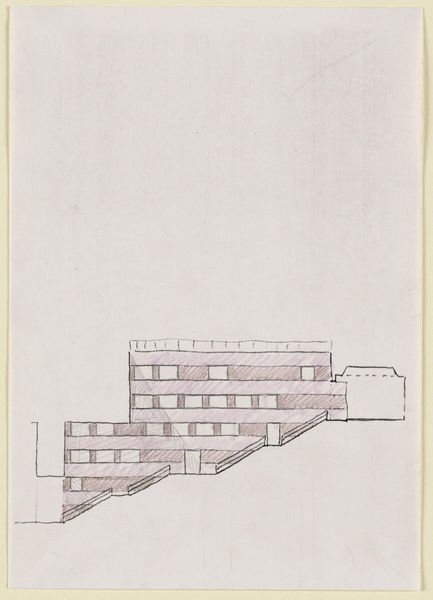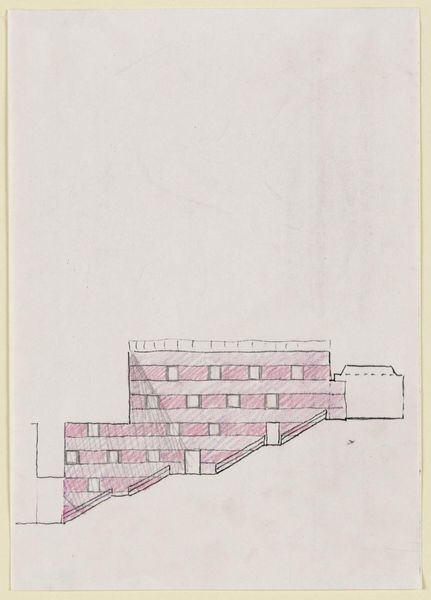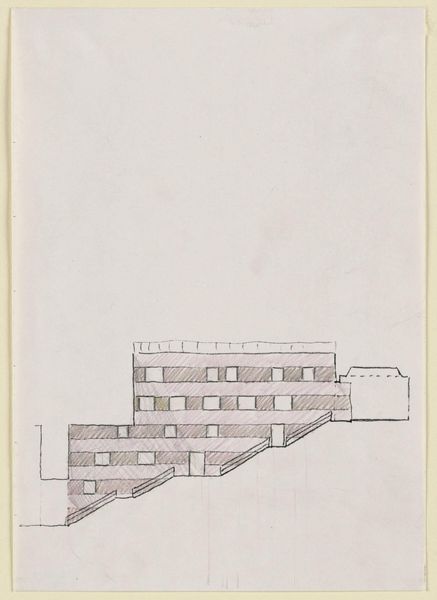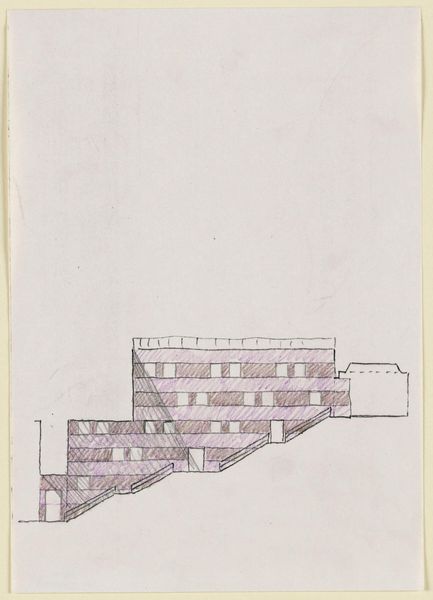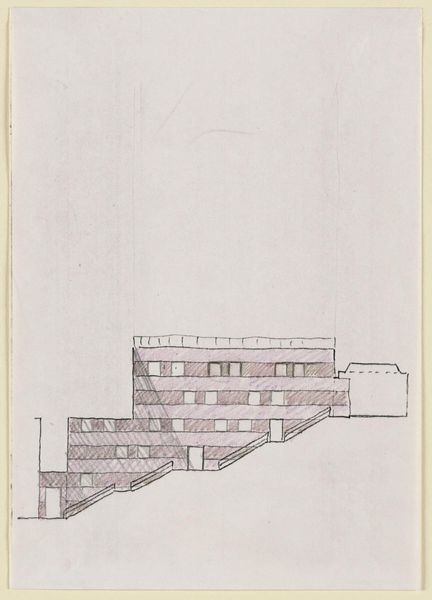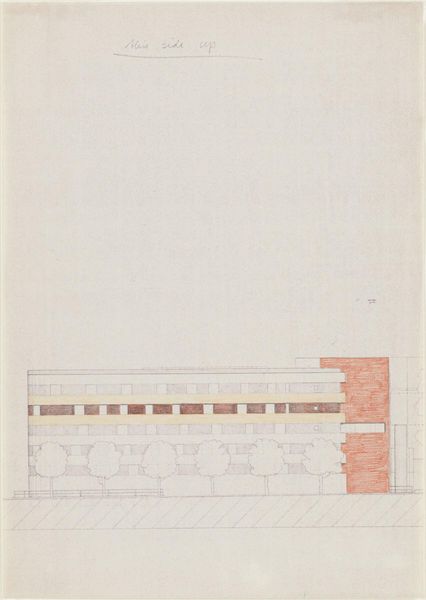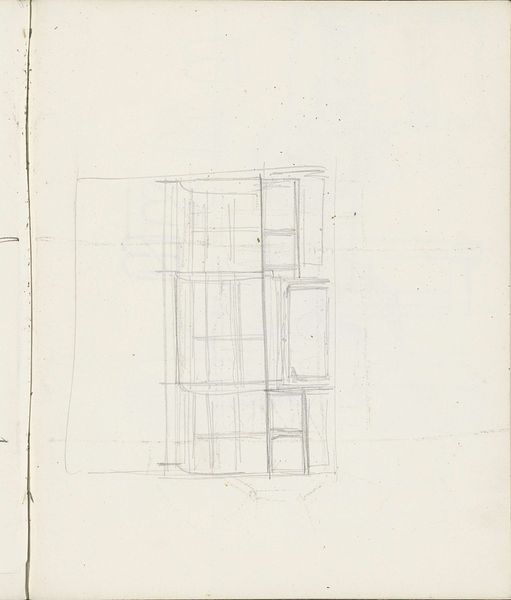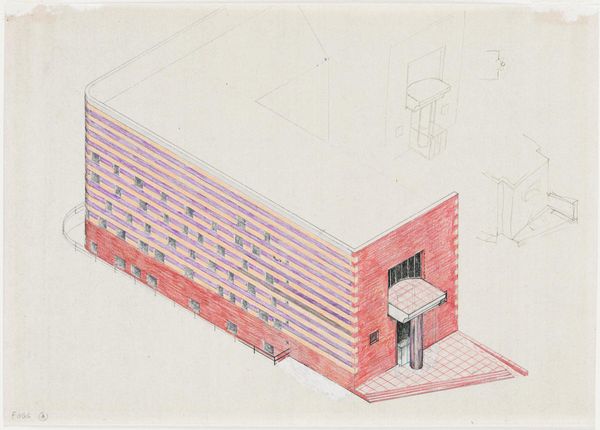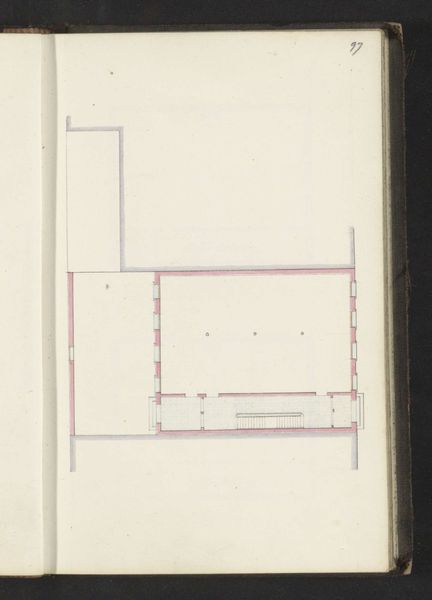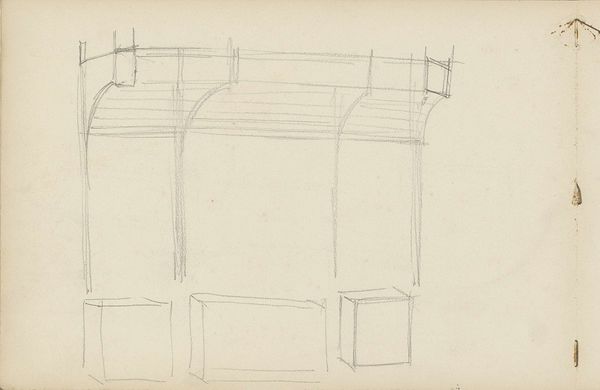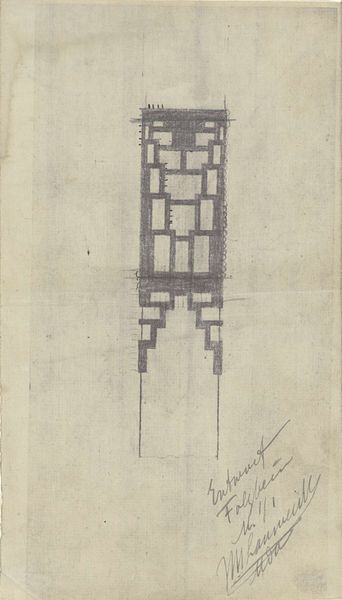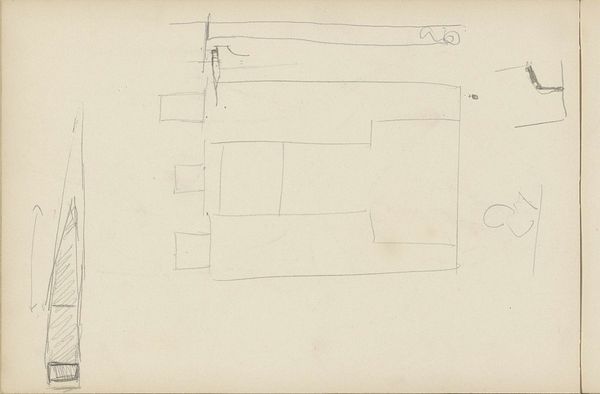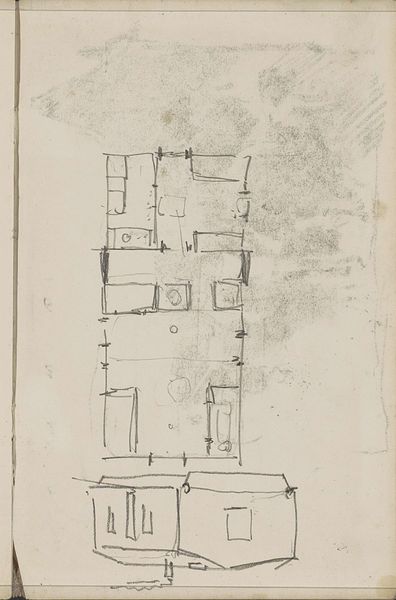
Drawing for the Arthur M. Sackler Museum, Fenestration Study for Stairwell Wall c. 20th century
0:00
0:00
Dimensions: 29.6 x 21 cm (11 5/8 x 8 1/4 in.)
Copyright: CC0 1.0
Curator: This is a fenestration study by James Stirling, a drawing for the Arthur M. Sackler Museum stairwell wall. Editor: Stark, yet intriguing. The repeated rectangular forms suggest order, but the upward slant hints at something more dynamic. Curator: Exactly, this drawing offers a glimpse into the architectural thinking behind the museum. Notice how the brickwork and windows aren't just functional, but create a pattern. Editor: It’s a pattern that hints at growth, aspiration. The staircase suggests transition, and the light from those windows must have felt symbolic, illuminating the path of knowledge. Curator: I agree. Stirling's design aimed to integrate the building into the Harvard campus, using historical precedents while maintaining a modern identity. The image highlights how architectural drawings themselves are cultural objects. Editor: Absolutely. This drawing transcends a mere blueprint. It’s a statement about the ascent to wisdom, rendered in brick and light. Curator: It makes you consider the museum’s role in shaping our understanding of culture through its architecture. Editor: Indeed. A beautiful paradox, how something so functional can be so rich in symbolic meaning.
Comments
No comments
Be the first to comment and join the conversation on the ultimate creative platform.
