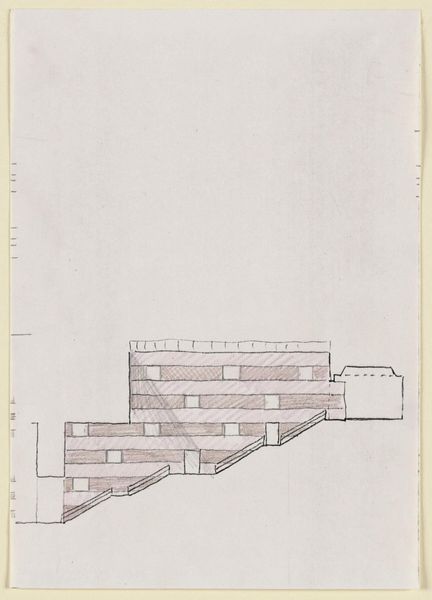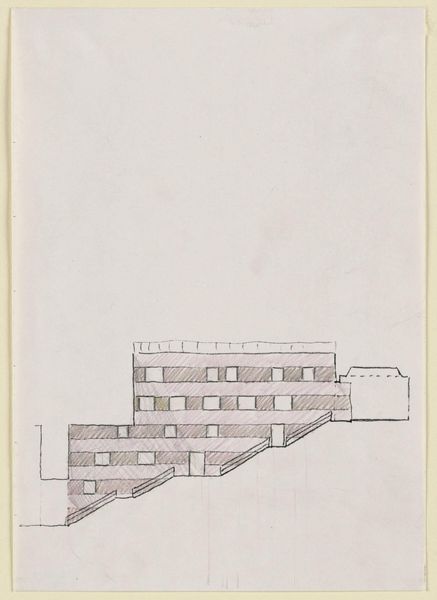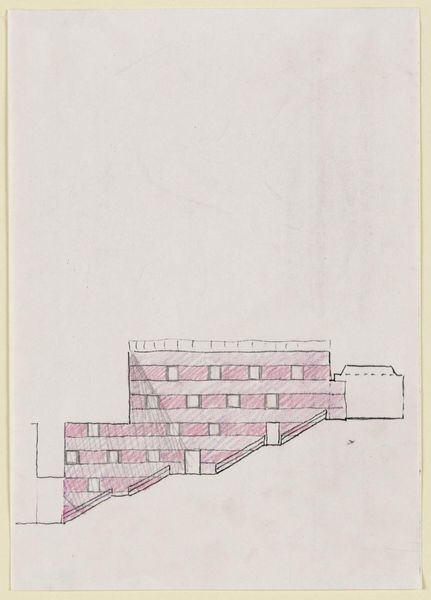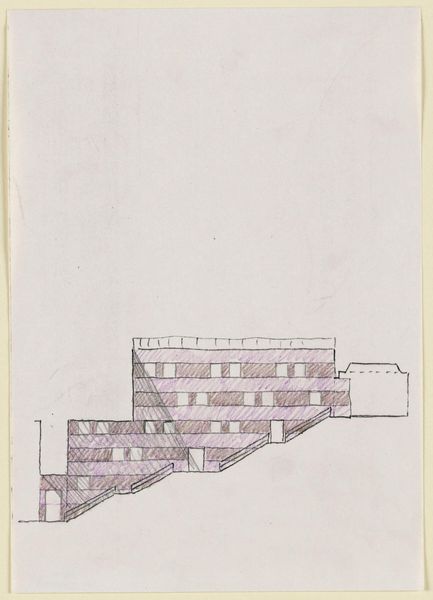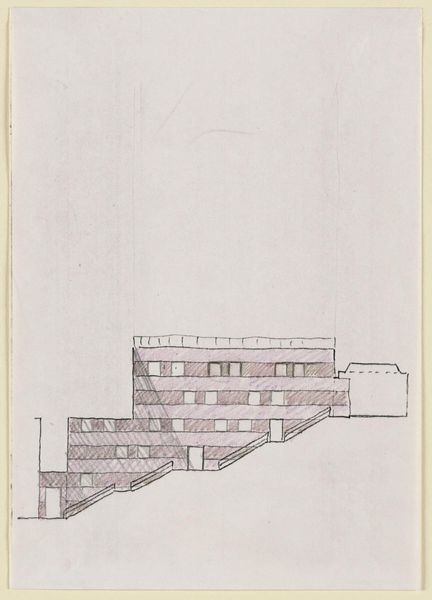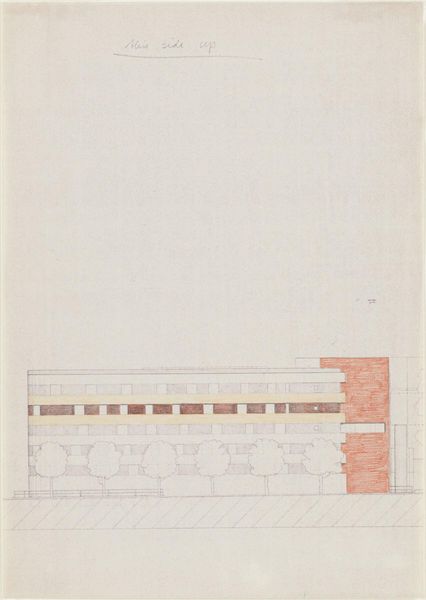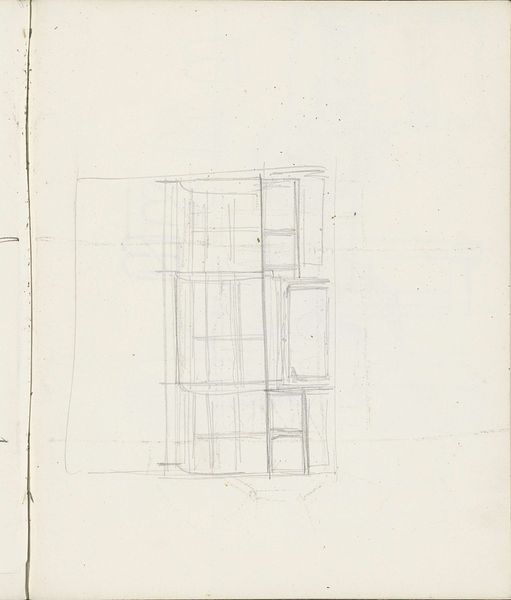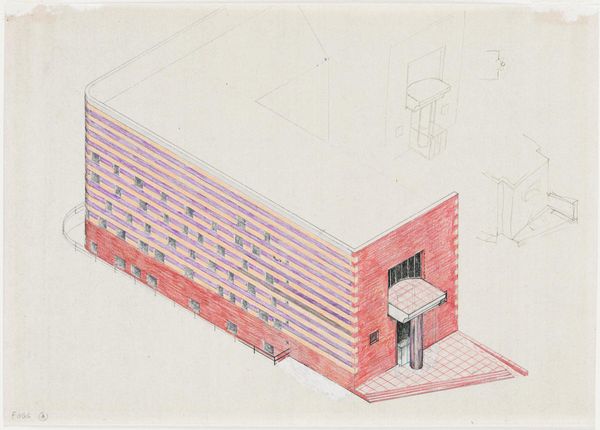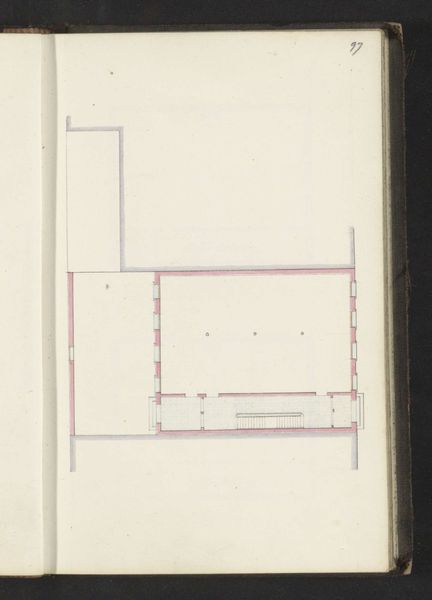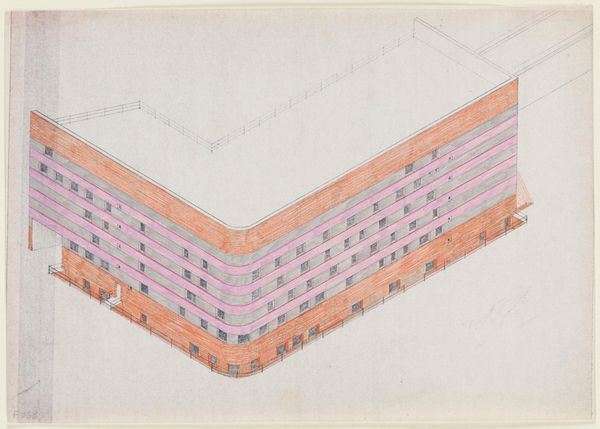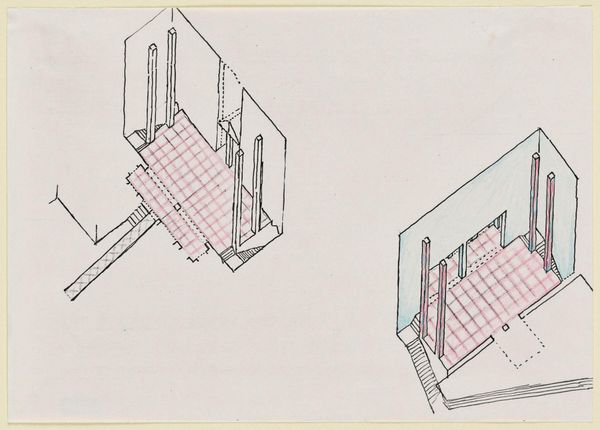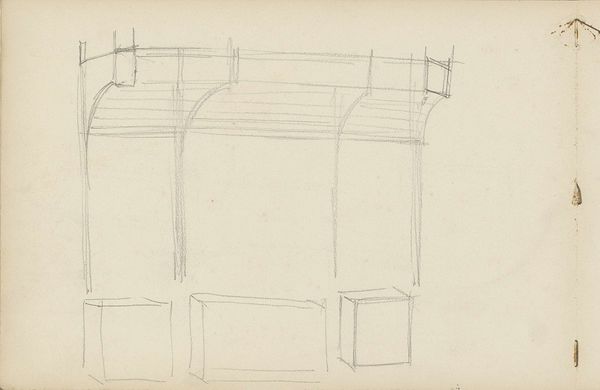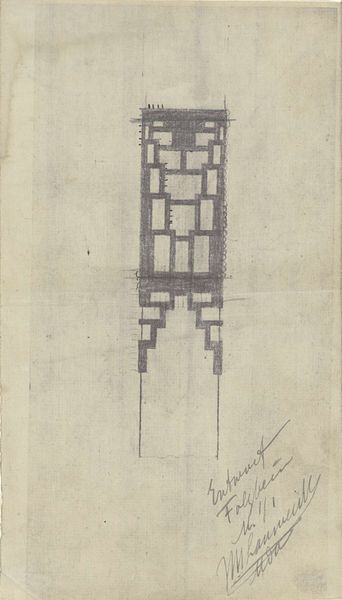
Drawing for the Arthur M. Sackler Museum, Fenestration Study for Stairwell Wall c. 20th century
0:00
0:00
Dimensions: 29.6 x 21 cm (11 5/8 x 8 1/4 in.)
Copyright: CC0 1.0
Curator: This is James Stirling's "Drawing for the Arthur M. Sackler Museum, Fenestration Study for Stairwell Wall." It resides here at the Harvard Art Museums, its dimensions just under a foot tall. Editor: It feels like a fragment, almost accidental. The hatching is so present; I'm immediately drawn to the labor and the raw process of architectural design. Curator: Indeed. The fenestration study, the pattern of openings, shows the artist's structural considerations. The composition emphasizes stark geometry and repetitive forms. Editor: And that repetitive geometry speaks to the modularity of construction, the prefabricated elements brought together to create a whole. It highlights the building as a product of industry. Curator: Perhaps, but I also see a sophisticated exploration of space and light. The interplay of solids and voids creates a dynamic visual rhythm, an internal logic. Editor: I can appreciate that, but I'm more interested in what this drawing tells us about the construction and the materials, the physical reality of the building. Curator: A compelling point. Ultimately, the drawing invites us to contemplate the relationship between artistic vision and built form. Editor: Yes, the architecture's physicality and the draftsperson's hand leave a lasting impact.
Comments
No comments
Be the first to comment and join the conversation on the ultimate creative platform.
