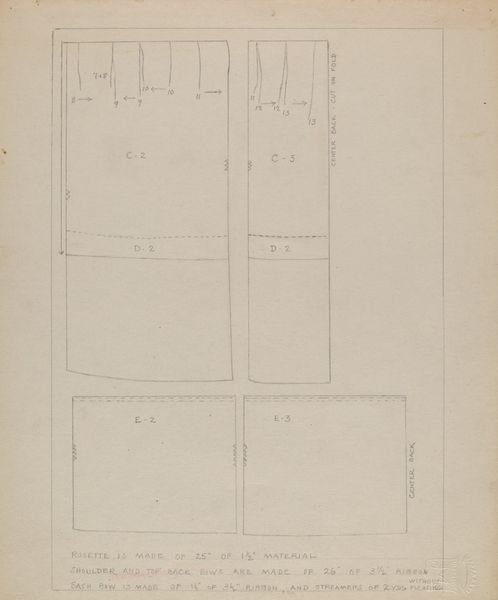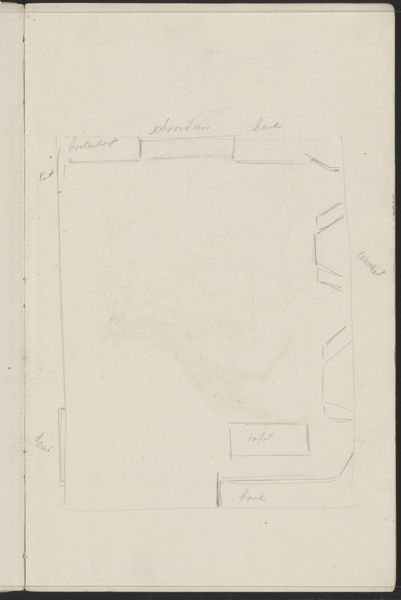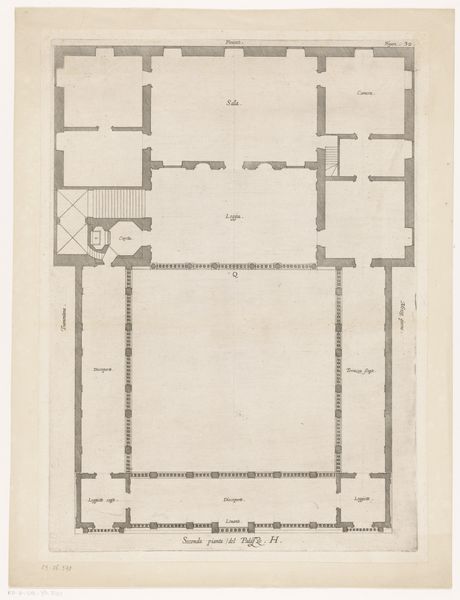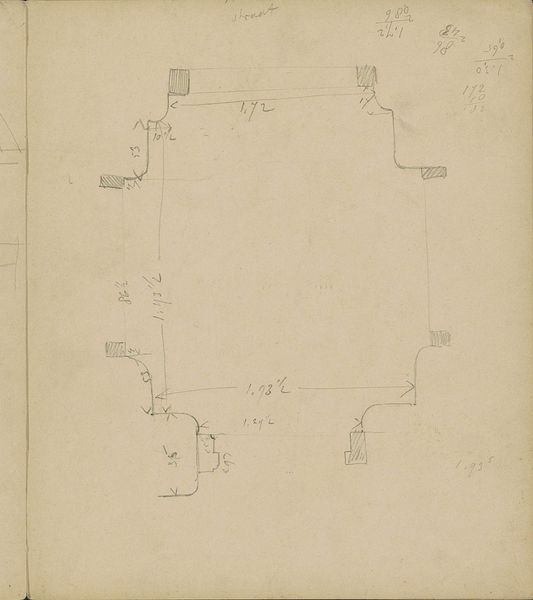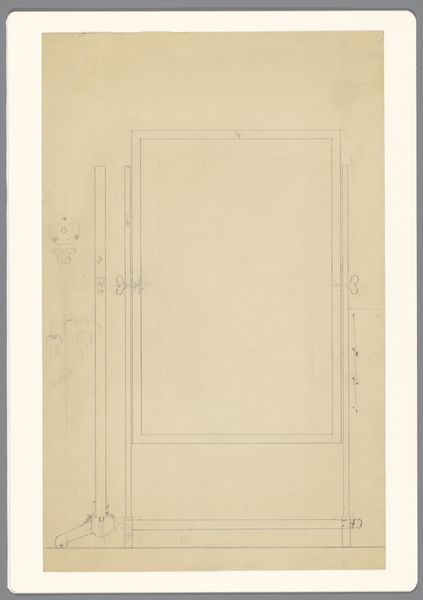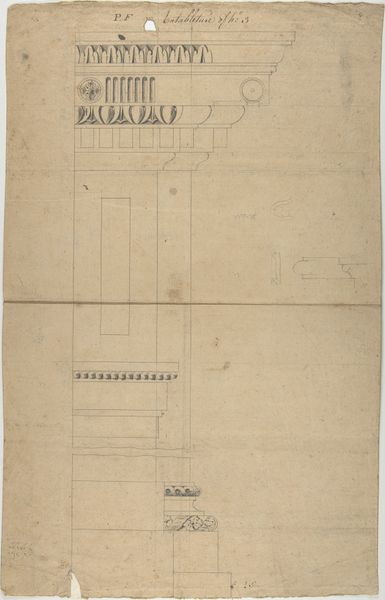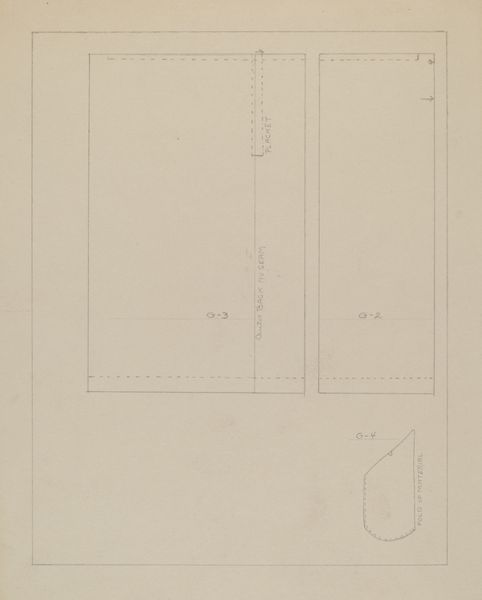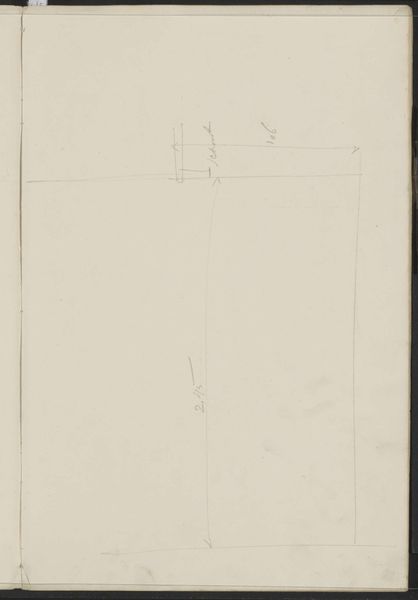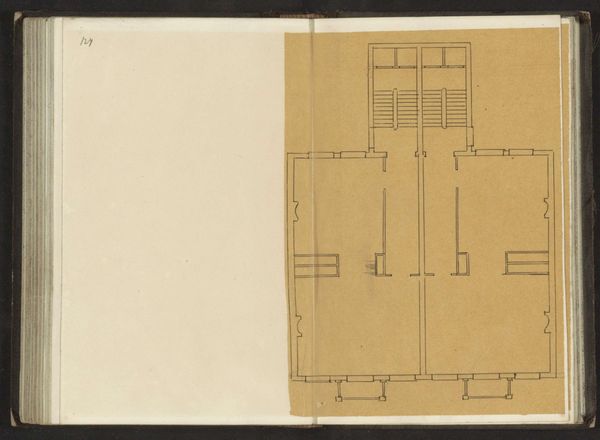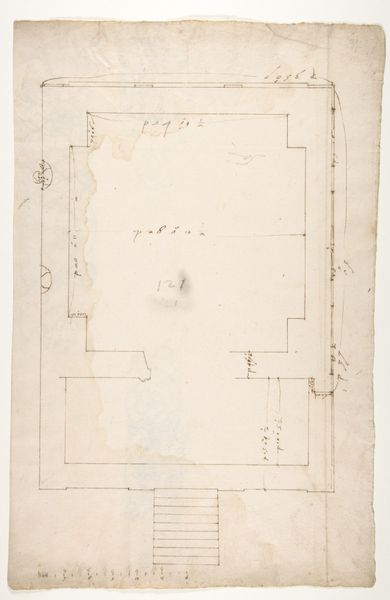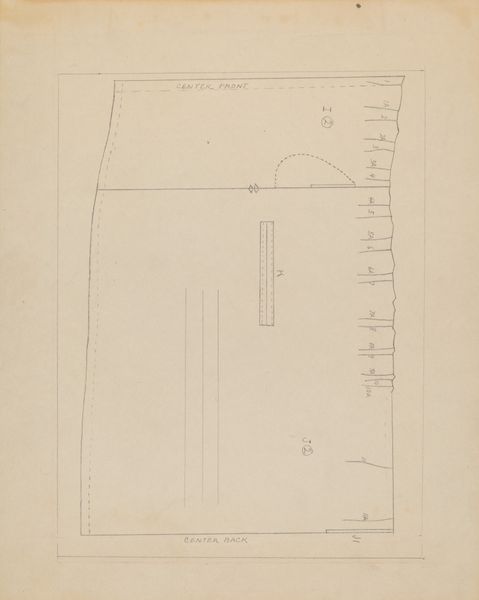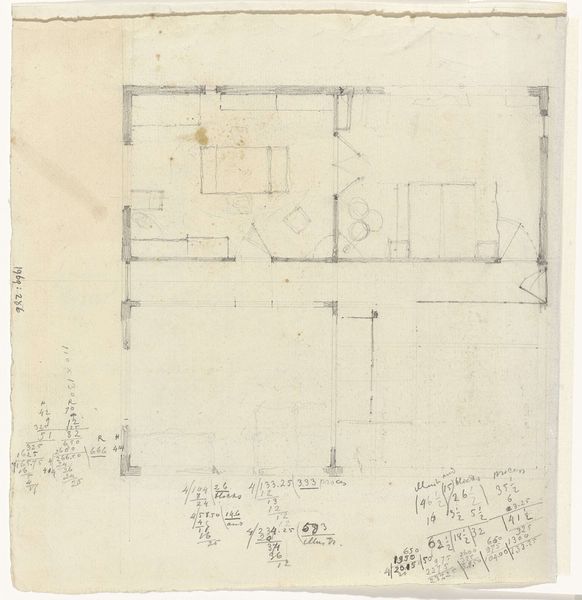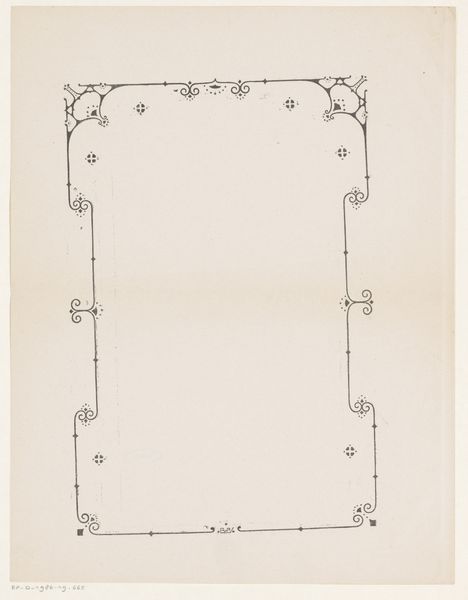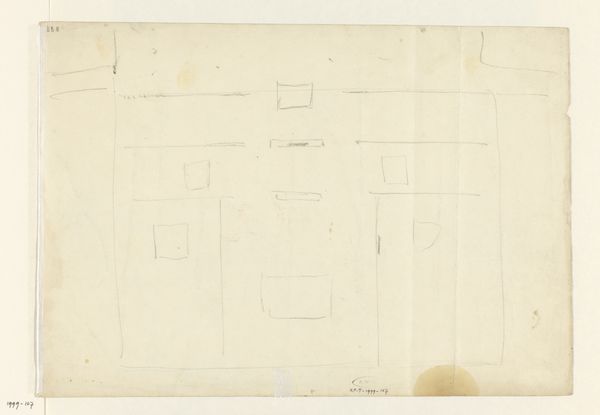
drawing, print, architecture
#
drawing
# print
#
geometric
#
arch
#
line
#
academic-art
#
architecture
Dimensions: sheet: 11 x 8 1/4 in. (27.9 x 21 cm)
Copyright: Public Domain
Curator: This architectural drawing, "Plan of large room with three niches," comes to us from sometime between 1700 and 1800. It's currently held at the Metropolitan Museum of Art. Editor: Oh, interesting! My first impression is, wow, it's minimalist. Very clinical. Makes me think of architectural diagrams in some sci-fi film. I can almost hear the echoing footsteps... Curator: It’s quite sparse, isn't it? What strikes me is the academic precision. See how the anonymous artist carefully lays out the measurements? The detailed line work is quite typical of architectural renderings used for planning or proposals at the time. Editor: The bareness does suggest function, certainly not showy in any sense. But look, there’s something poetic in these simple lines suggesting the grand potential of this large room... imagining its future existence. Do you think this "large room" was ever actually built? Curator: A question we cannot definitively answer with the drawing alone, unfortunately. What we *can* do is reflect on the broader context of architectural representation. Such plans provided a tangible way for architects and patrons to discuss design. We need not view it in isolation, rather as an object of cultural exchange. Editor: True. I get a strong sense of the power dynamics at play. Someone sketching, someone commissioning... these drawings carry layers of negotiations, arguments even! A silent battlefield of intent, maybe. Curator: Exactly. Who held the power in the realization of design? Who was silenced or not represented? And also it reveals a key part of the cultural institutions which enable that power. Architectural designs played an integral part. Editor: It’s really wild to think something that looks this quiet could hold so many potential stories and dramas. Gives me a whole new appreciation for a simple floor plan. I think next time I renovate, I am going to draw my own! Curator: Perhaps it’ll change your relationship to your domestic spaces. Regardless, these renderings served their purposes in visualizing space. And by doing so, they visualized hierarchy and power. Editor: All this from a plan, that's wonderful, food for thought for us all indeed. Curator: Absolutely. It adds layers to our own visualization in experiencing its form.
Comments
No comments
Be the first to comment and join the conversation on the ultimate creative platform.
