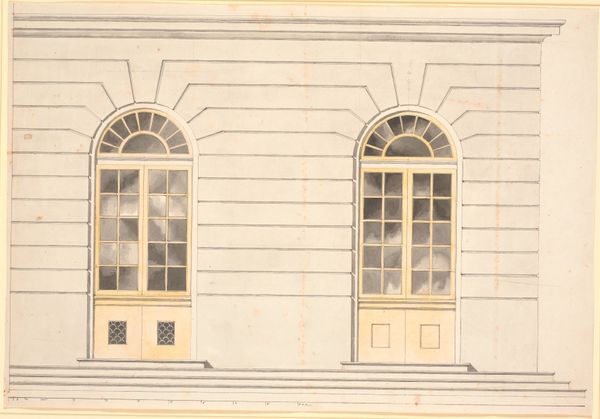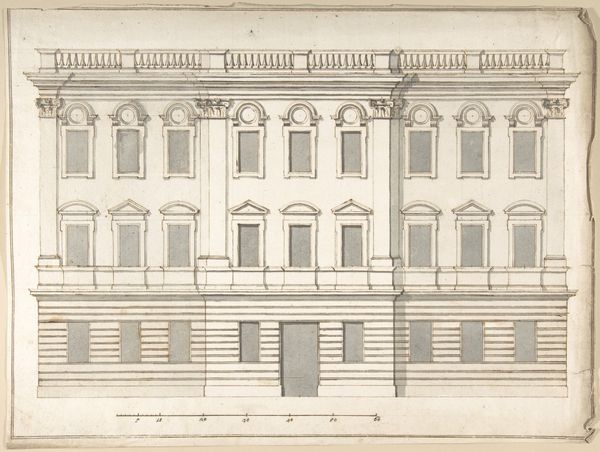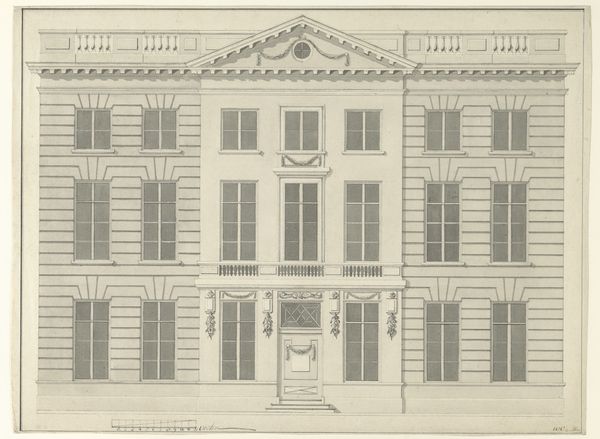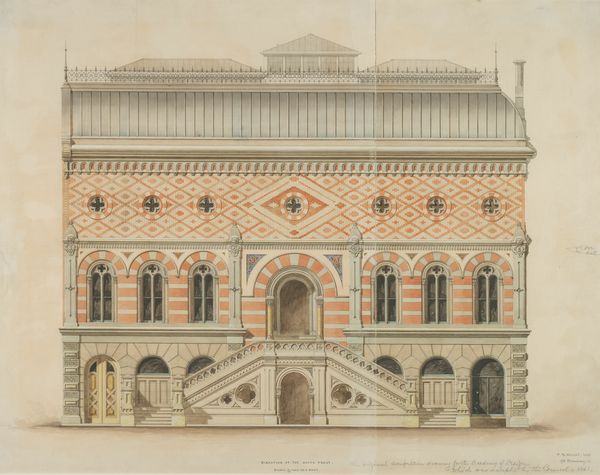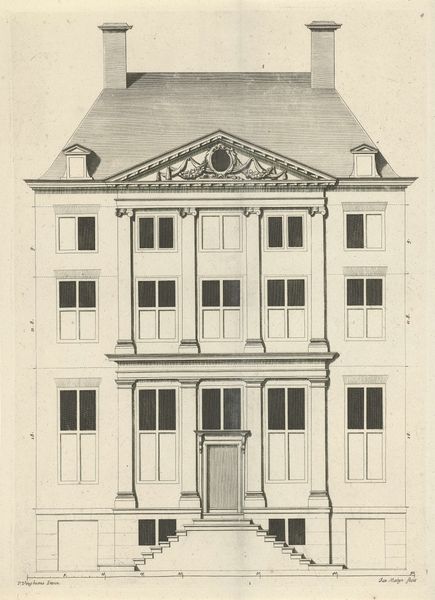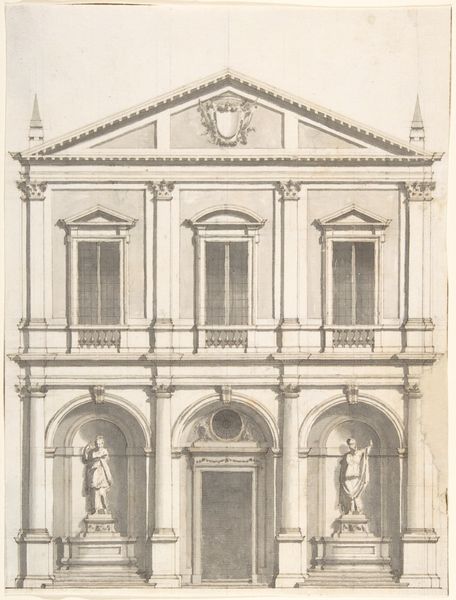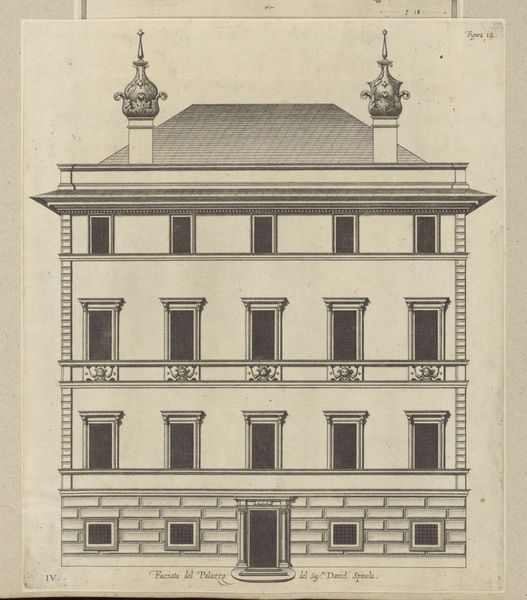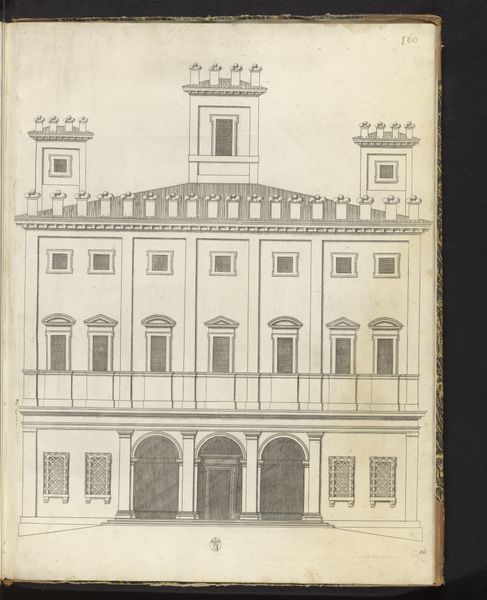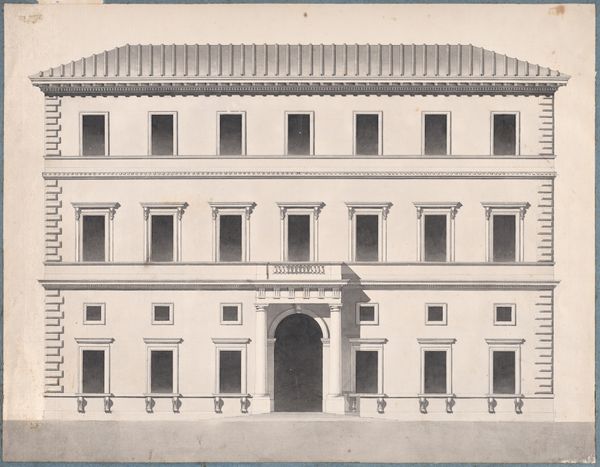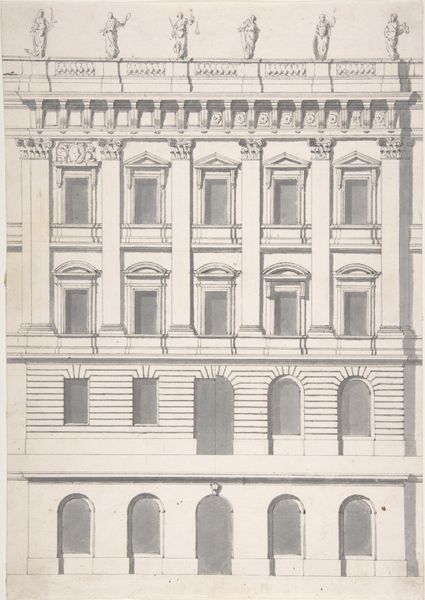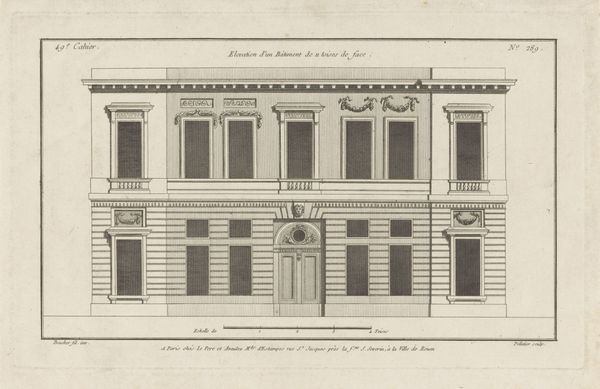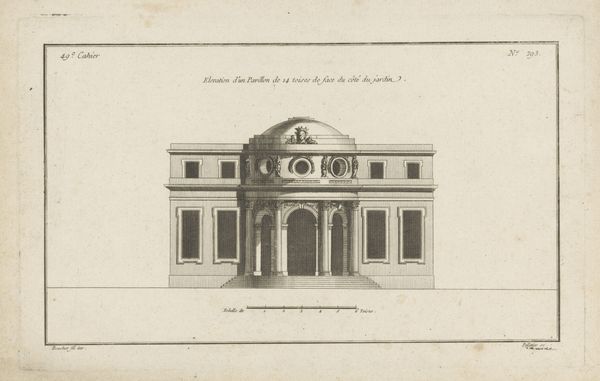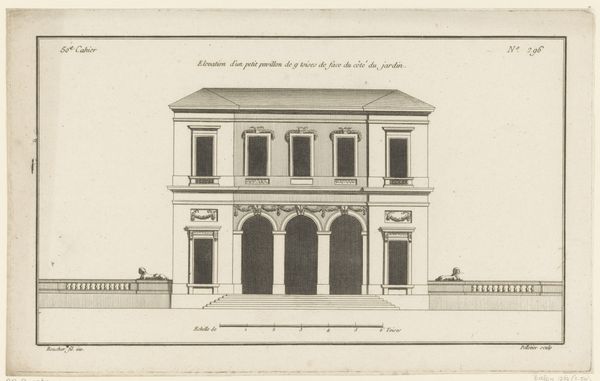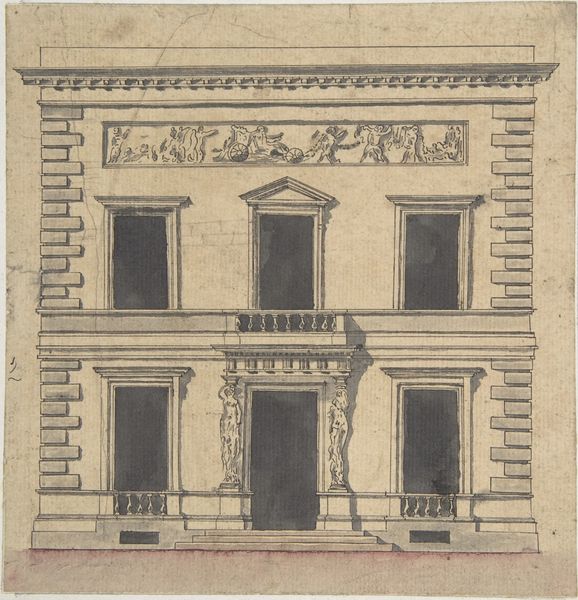
drawing, print, architecture
#
drawing
#
baroque
# print
#
geometric
#
architectural drawing
#
line
#
architecture
Dimensions: sheet: 9 1/8 x 6 3/16 in. (23.1 x 15.7 cm)
Copyright: Public Domain
Robert Morris made "Elevation of 'An Eye-trap'" using graphite and ink on paper. You might not immediately think of this drawing as a commentary on labor, yet the materials and the way they’re handled suggest otherwise. Graphite and ink, humble materials, become powerful tools here. Look closely at the lines, precise and deliberate. The repetitive nature of architectural drawing, the careful rendering of form, this speaks to the hours of labor involved, of skilled craftsmanship applied to design. The grid-like structure, a testament to rational planning. But also an echo of industrial processes, where standardization reigns. Morris has given us more than just an architectural plan, he's given us a meditation on the act of building itself. We are left to consider the human effort, the physical work that goes into creating our built environment, as well as the system that makes that labor possible. It blurs the lines between art, architecture, and the world of work.
Comments
No comments
Be the first to comment and join the conversation on the ultimate creative platform.
