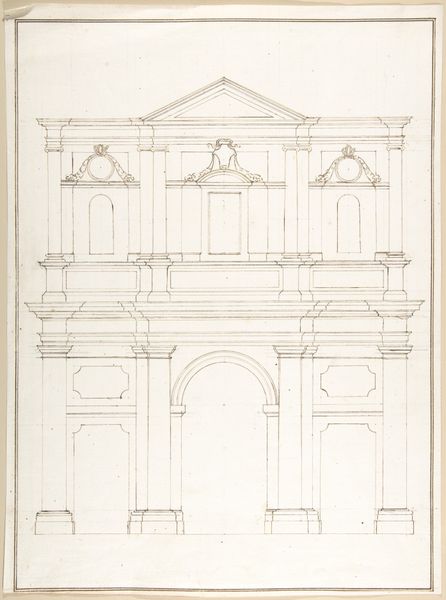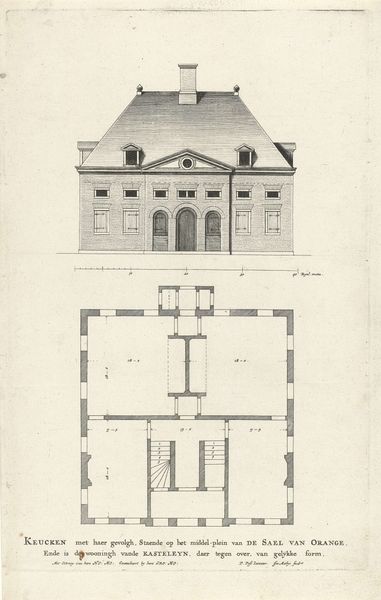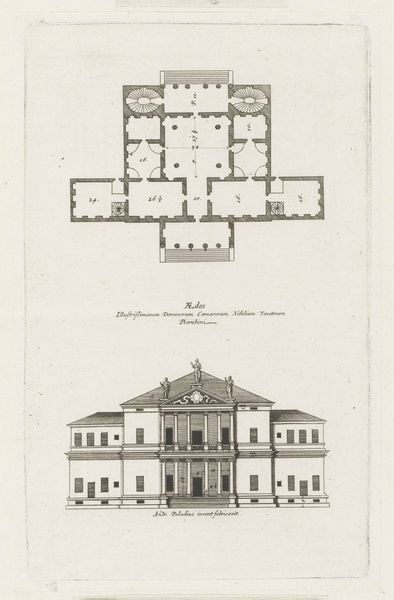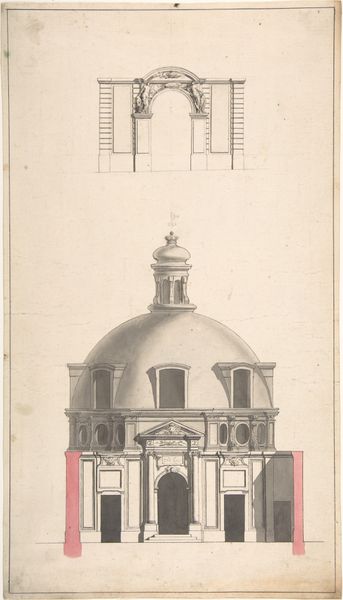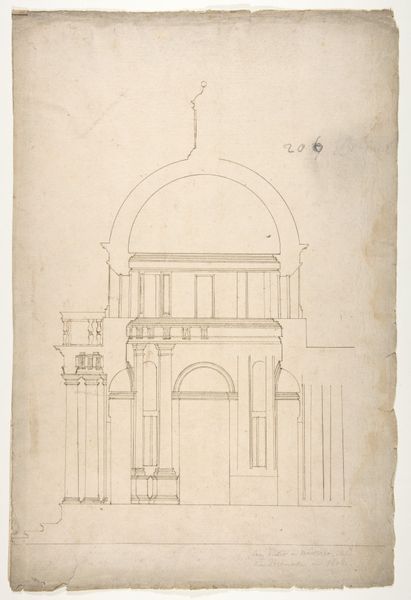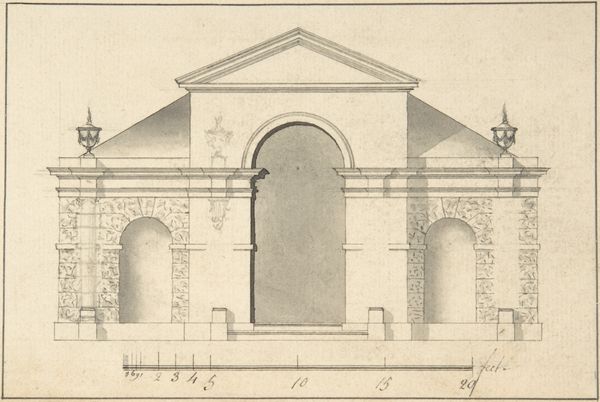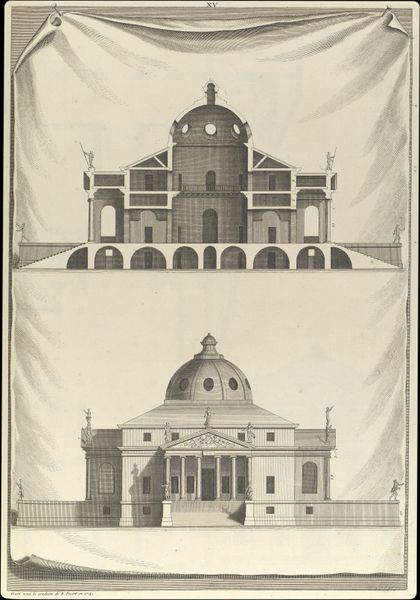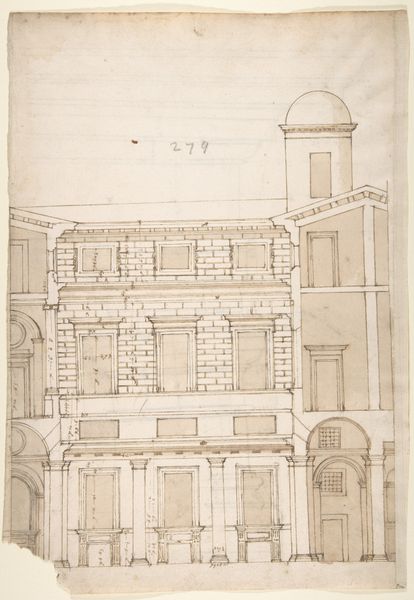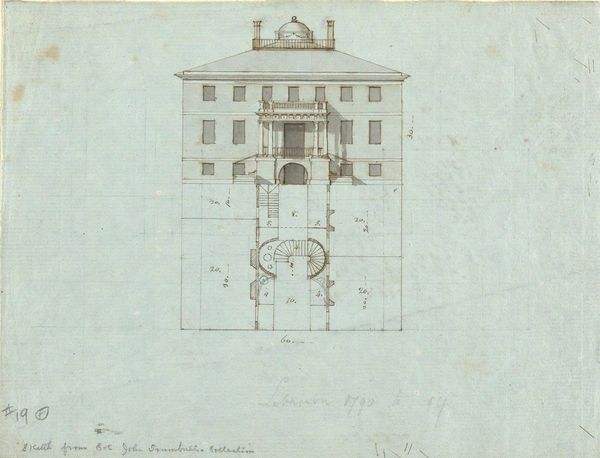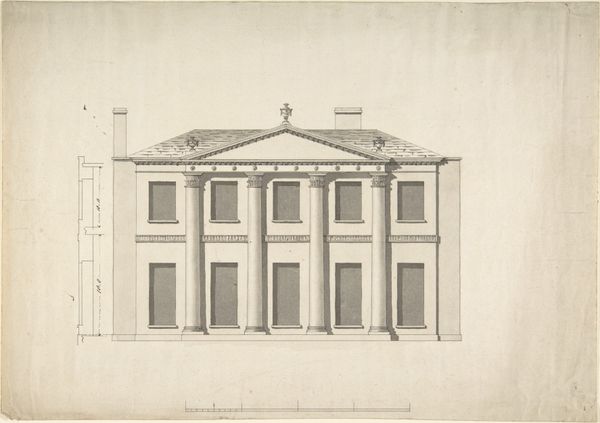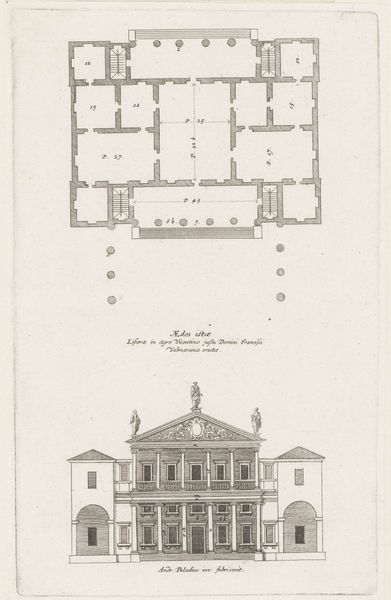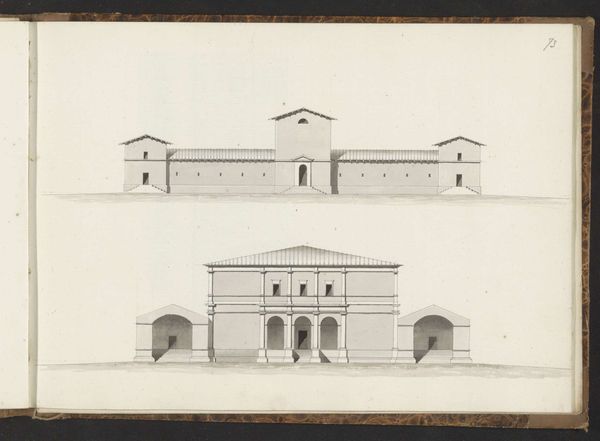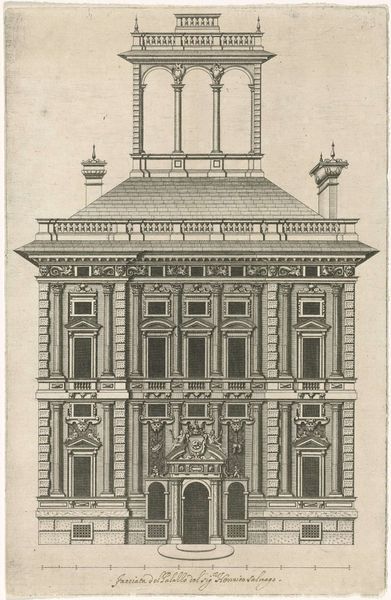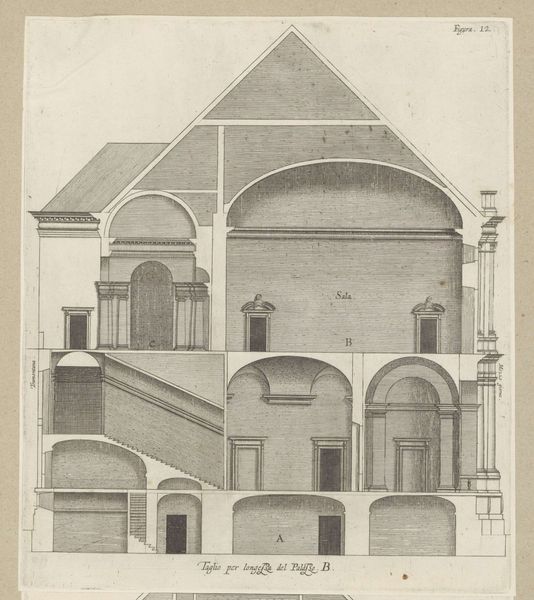
Design Projects, Pavilion Plan and Elevation c. 1860 - 1870
0:00
0:00
drawing, paper, graphite, architecture
#
drawing
#
neoclassicism
#
paper
#
geometric
#
graphite
#
academic-art
#
architecture
Dimensions: 46.8 × 36 cm (18 7/16 × 14 3/16 in.)
Copyright: Public Domain
This pavilion plan and elevation was made by Carl Furst in the 19th century. Furst, who was born in Germany, later became a prominent architect in Chicago. The details within this architectural drawing speak volumes about social structures and aspirations during the Victorian era. The symmetry and classical allusions mirror a desire for order, while the scale suggests a lifestyle of privilege and leisure that was inaccessible to many. Consider for whom such spaces were designed. How might gender, race, and class dictate who could move freely within these walls? The busts at the front of the building embody the societal practice of immortalizing male figures in positions of authority. This drawing offers a glimpse into the values of a society grappling with industrialization and urbanization. It is a reminder of the power of architecture to shape, reflect, and reinforce the social hierarchies of its time, while inviting us to reimagine spaces that prioritize equity and inclusion.
Comments
No comments
Be the first to comment and join the conversation on the ultimate creative platform.
