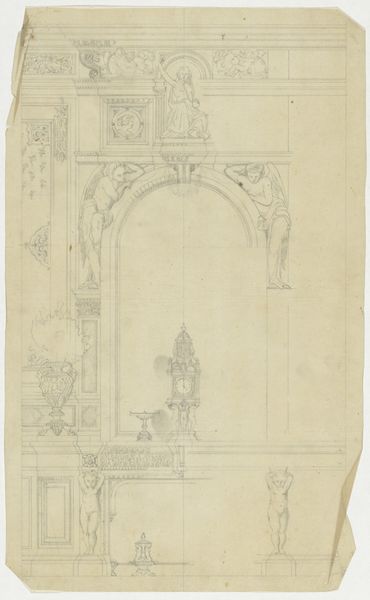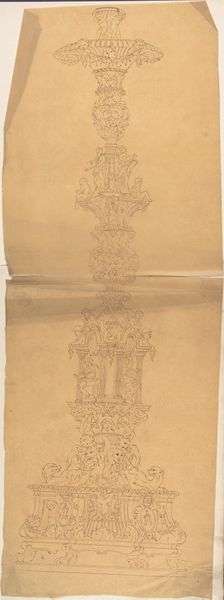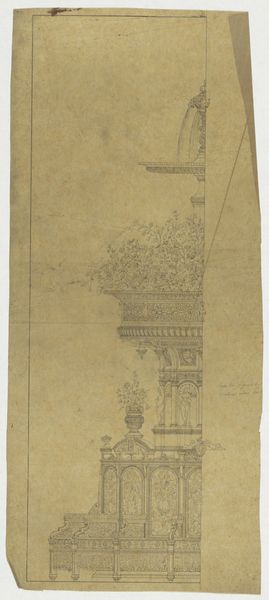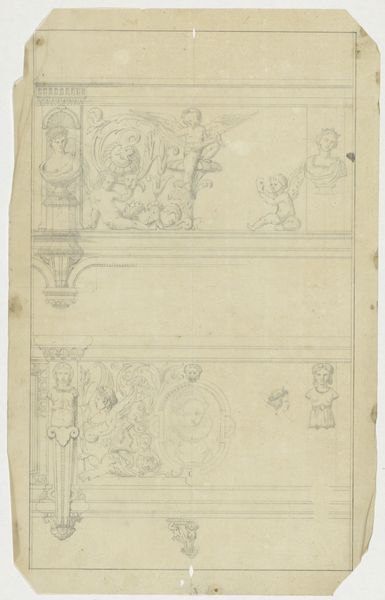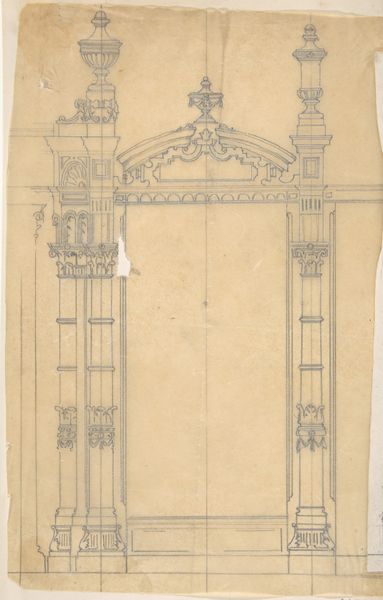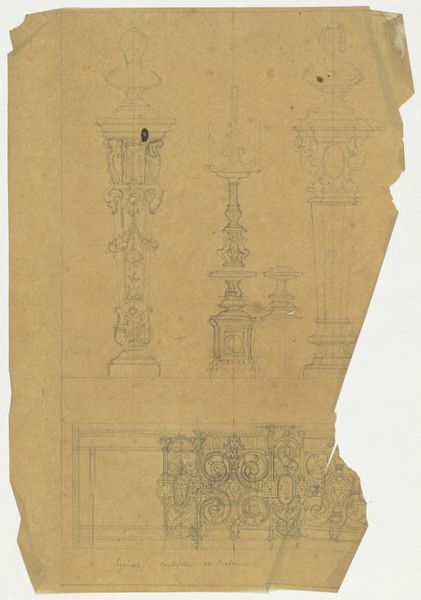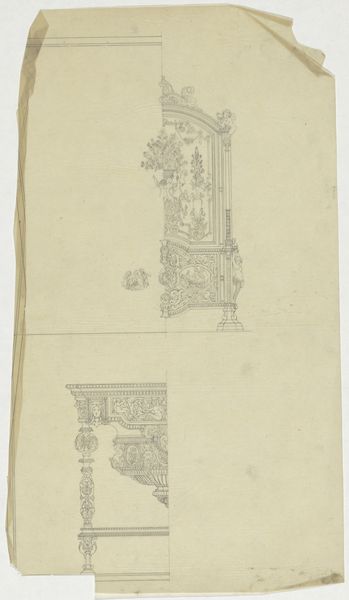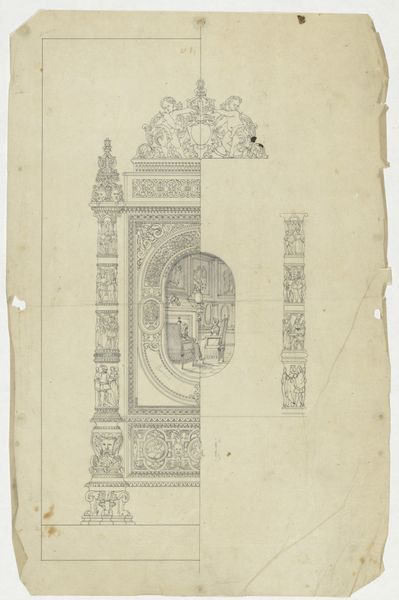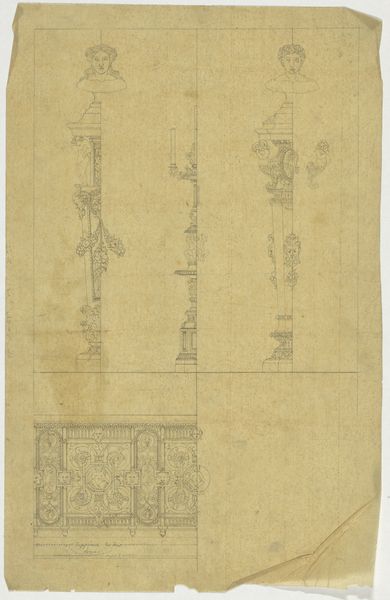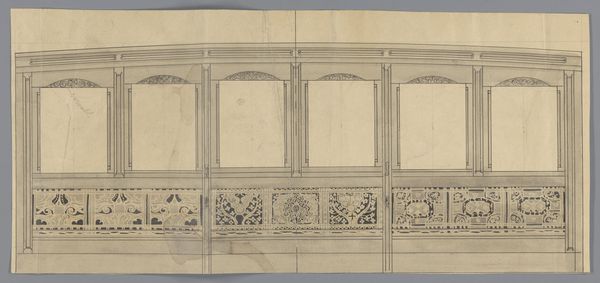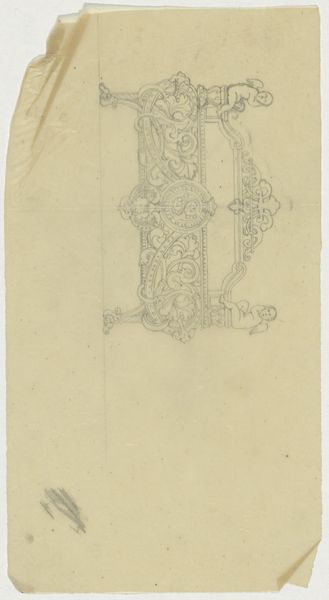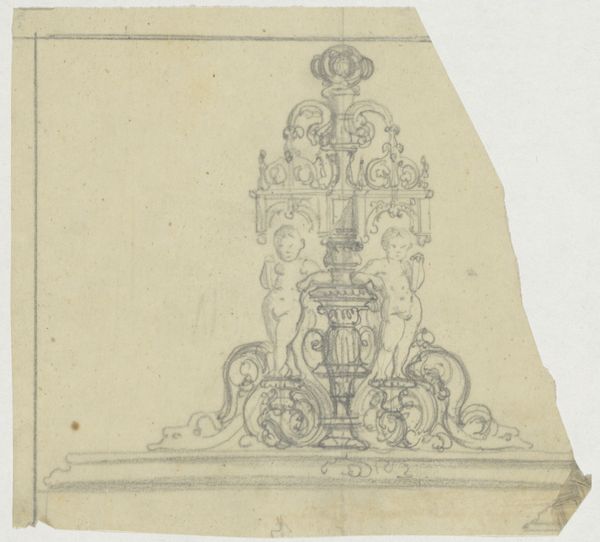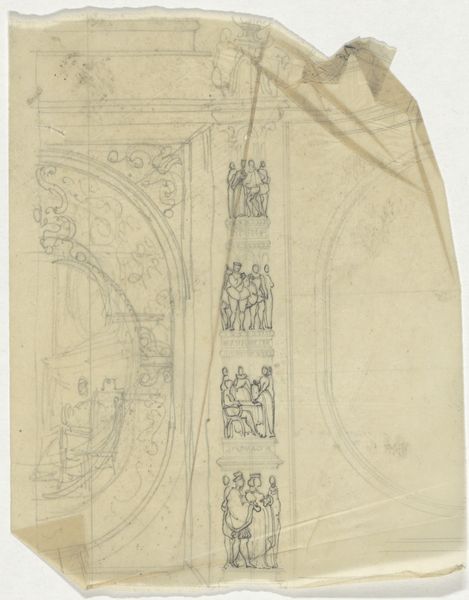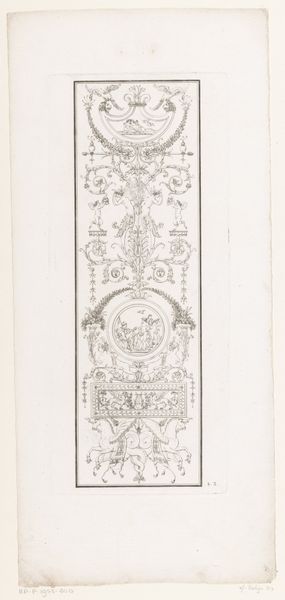
drawing, paper, pencil
#
drawing
#
neoclacissism
#
paper
#
form
#
pencil
#
line
#
academic-art
Dimensions: height 228 mm, width 360 mm
Copyright: Rijks Museum: Open Domain
This elevation drawing of a façade was made by Firma Feuchère, likely in the 19th century, with graphite on paper. What we see here is essentially a design document. Drawings such as this one were critical to the process of design and construction. Think of them as both blueprints and also persuasive images, to sell potential clients on the finished product. The materiality is straightforward – graphite laid down on paper – but the artistry lies in the skillful rendering of three dimensions on a flat surface. The drawing is technical, yet there are areas of high finish, particularly in the sculpted figures that populate the façade. Of course, the drawing itself is only the beginning of the story. It would have been translated by skilled laborers into stone, brick, and plaster, all made through intensive manual labor. When we consider this drawing, it's important to remember the vast amount of work needed to realize it. Focusing on materials, making, and context allows us to appreciate the complex interplay between design, craft, and labor that went into creating the built environment.
Comments
No comments
Be the first to comment and join the conversation on the ultimate creative platform.
