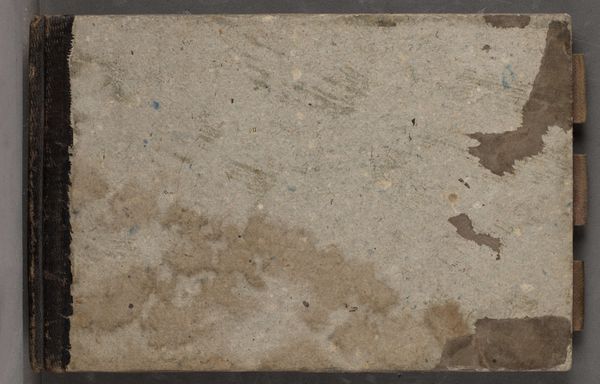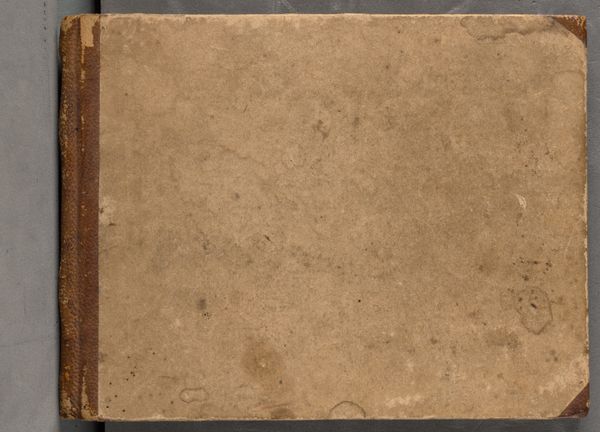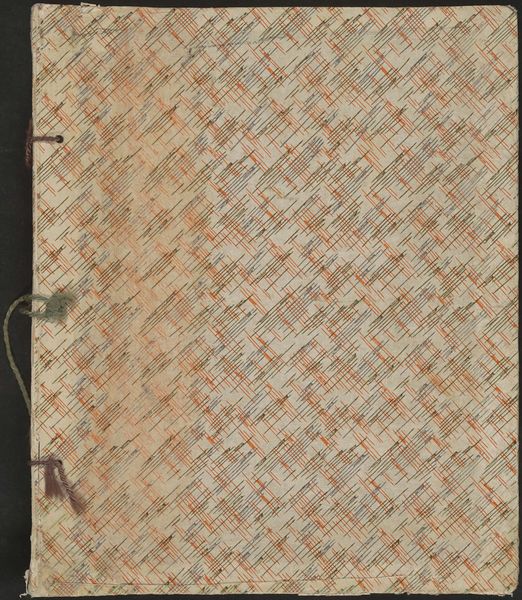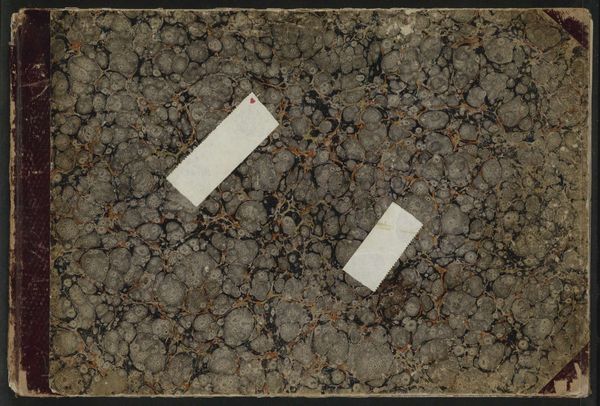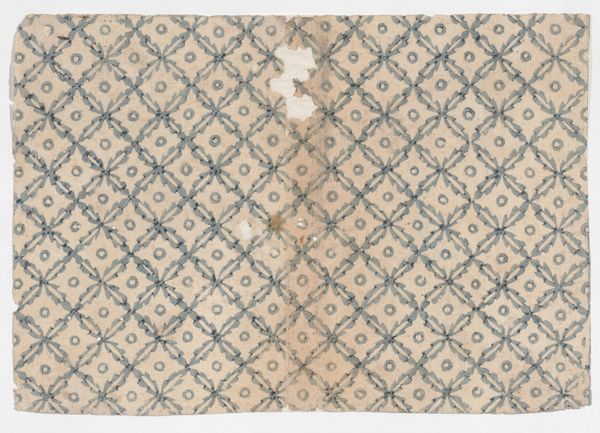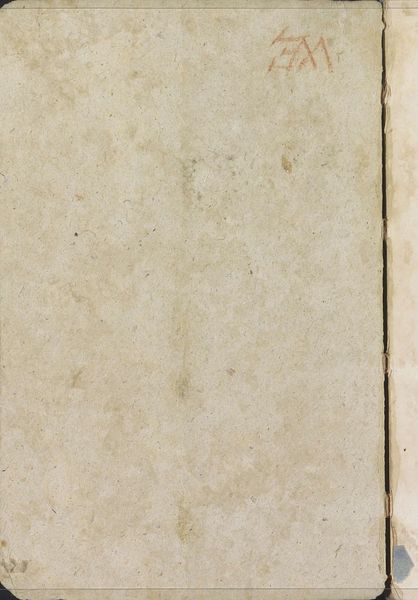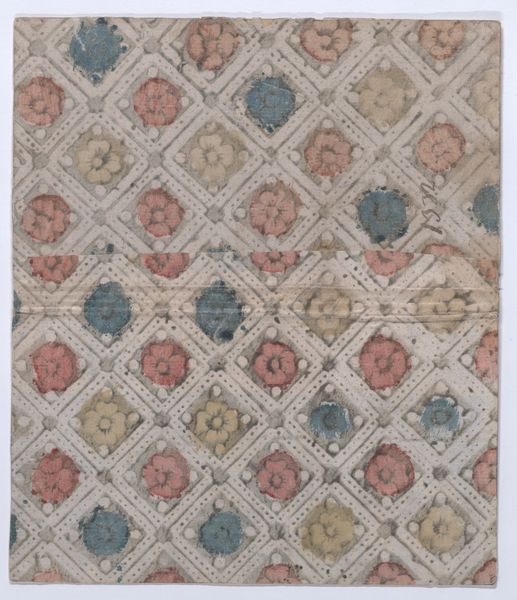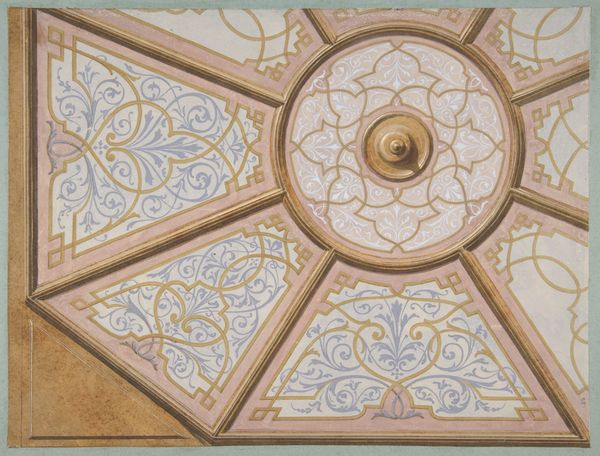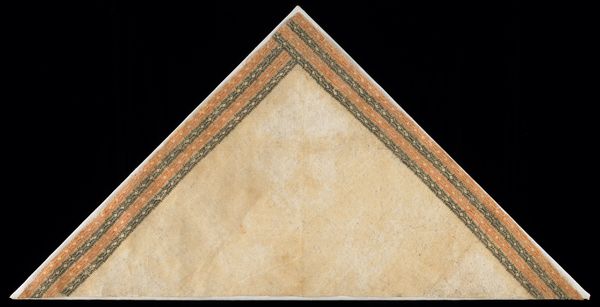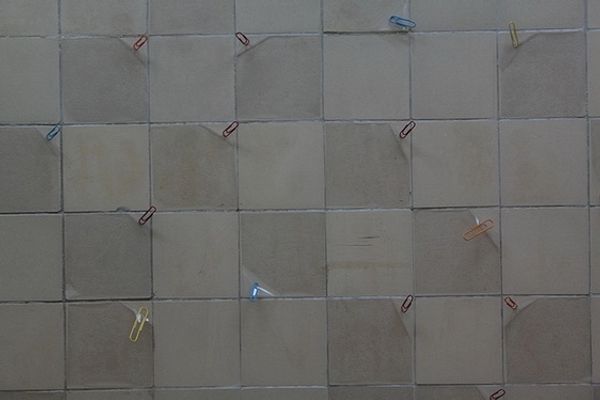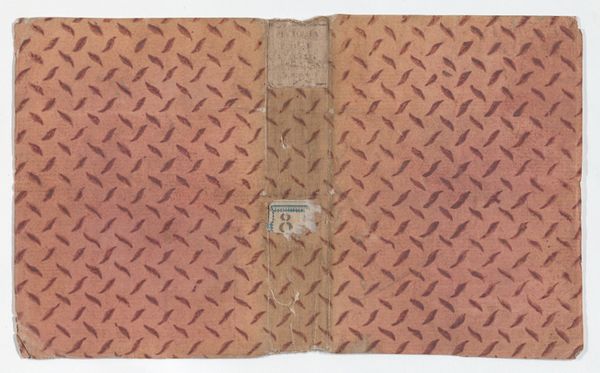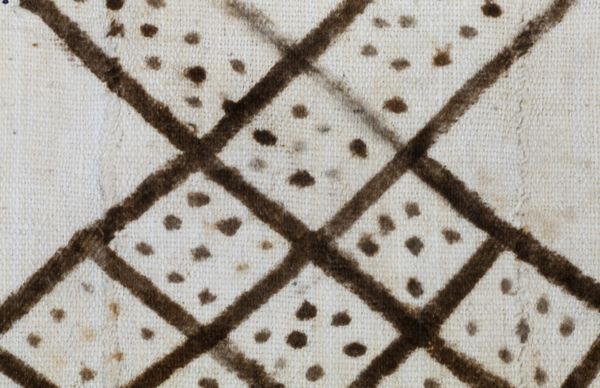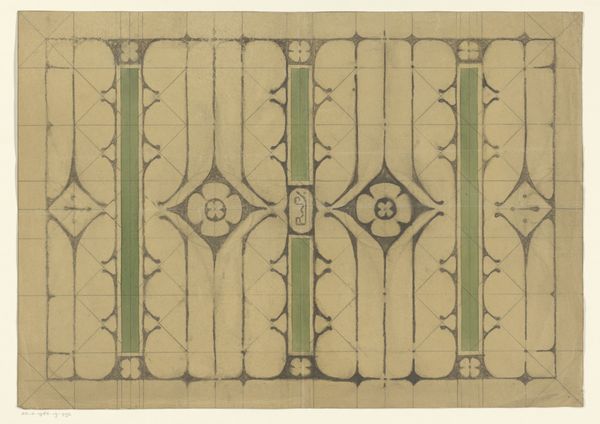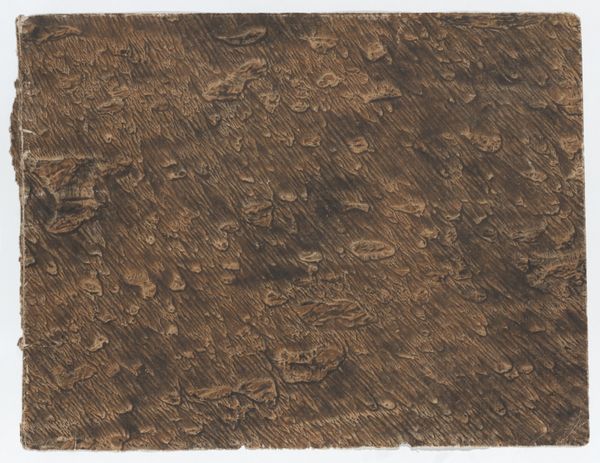
drawing, ornament, paper, ink, architecture
#
drawing
#
ornament
#
toned paper
#
16_19th-century
#
hand drawn type
#
paper
#
ink
#
geometric
#
architecture
Copyright: Public Domain
Karl Ballenberger made this floor plan, titled "Fußbodenornament in perspektivischer Verkürzung," using pen and watercolor. As we consider this detailed design, it's important to think about Ballenberger's historical context. Born in the early 19th century, Ballenberger was working within a society that upheld strict class divisions, and architecture was used to reinforce these hierarchies. Floor plans such as this one, served to define spaces of power and influence. The rigid geometry of the tiles, combined with the use of color to define the layout, creates a sense of order. Yet, there is also a personal dimension to this piece. Consider the meticulous detail and care with which Ballenberger rendered this design. Perhaps this was a vision of a more structured world or maybe it reflects his own aspirations. Does the artwork maintain traditional representations or does it develop alternative narratives? In the end, "Fußbodenornament in perspektivischer Verkürzung" becomes more than just a floor plan; it’s a reflection of societal norms, personal desires, and the human need to create order and beauty.
Comments
No comments
Be the first to comment and join the conversation on the ultimate creative platform.
