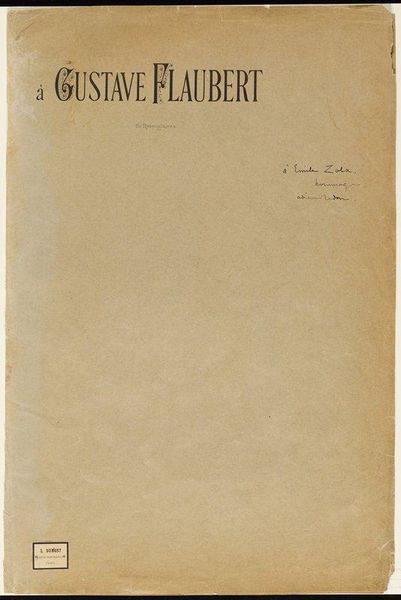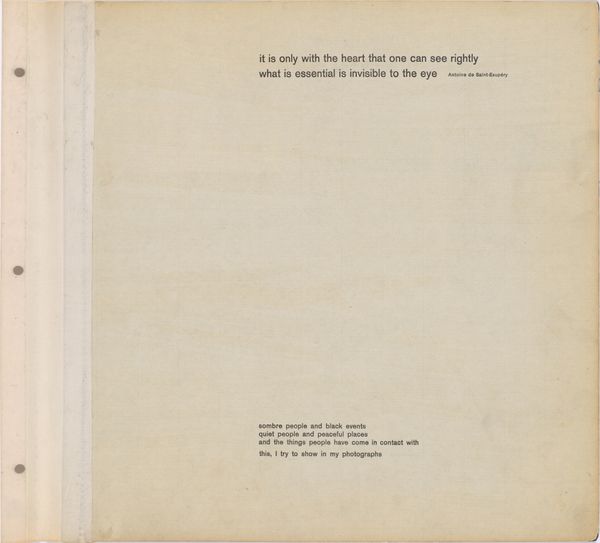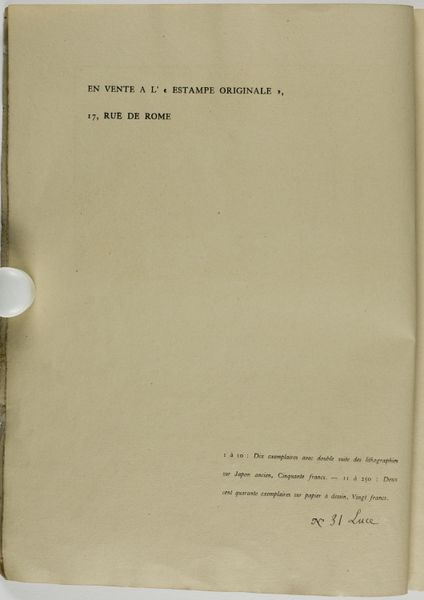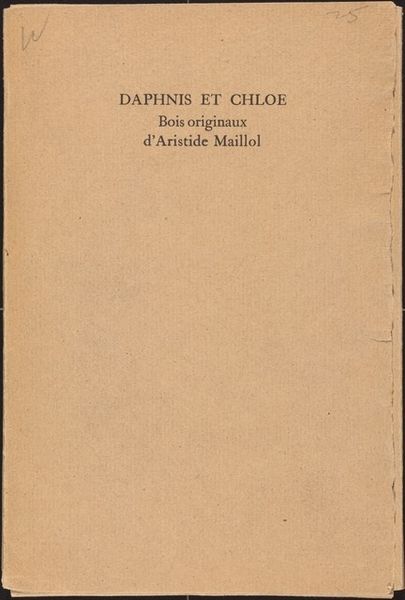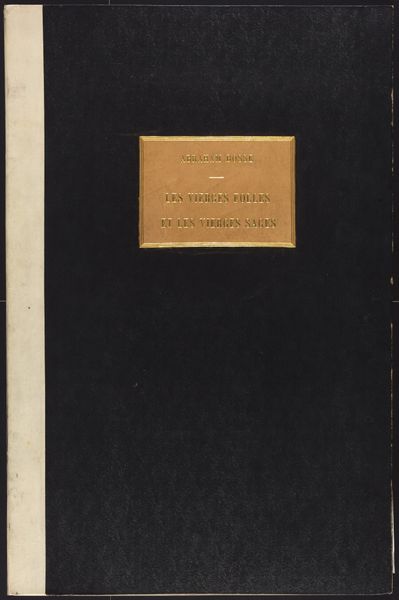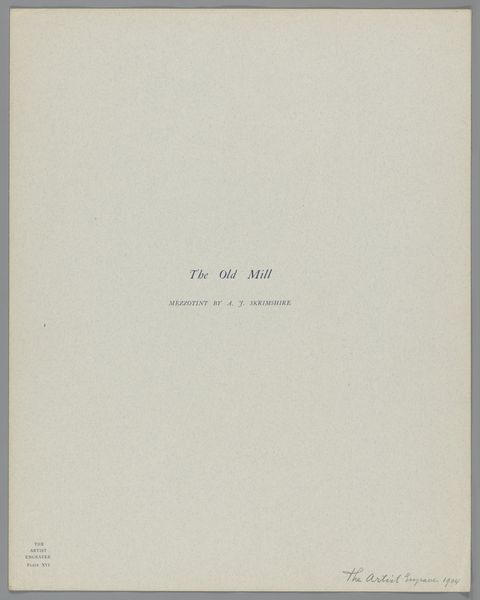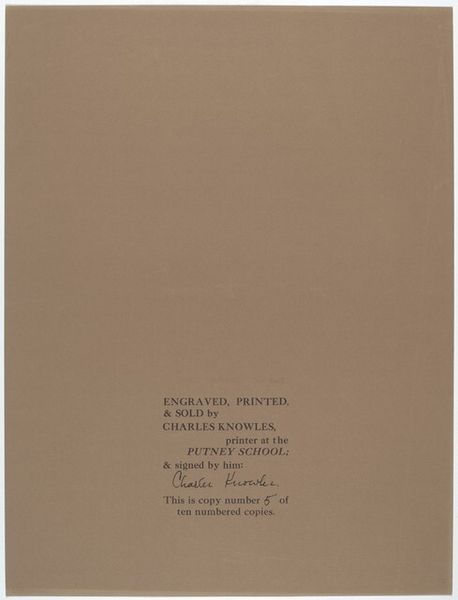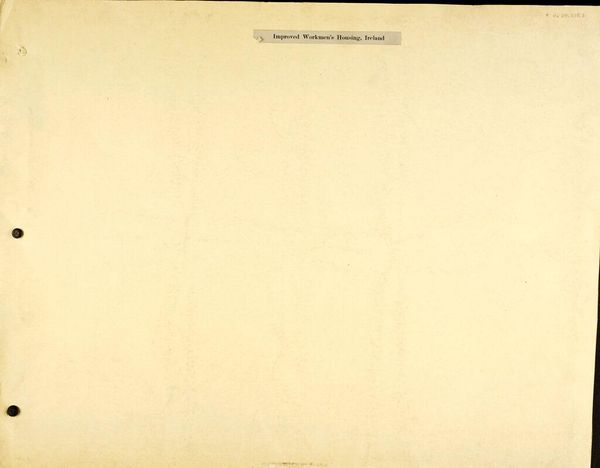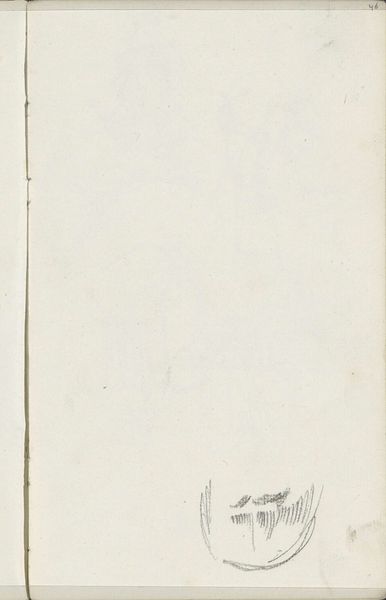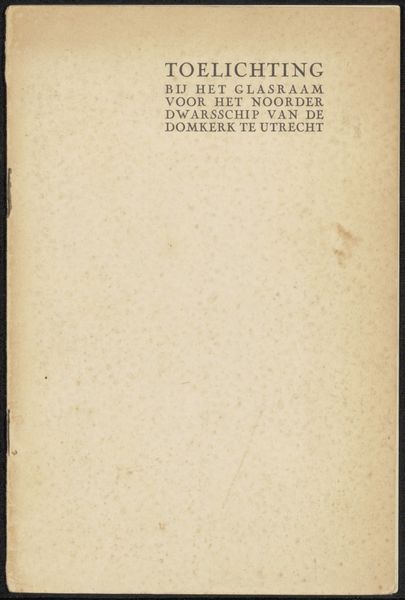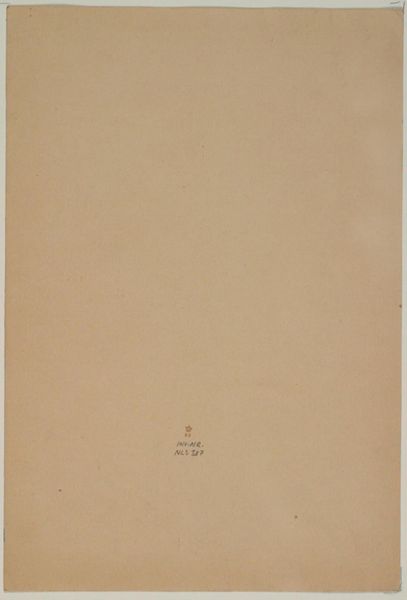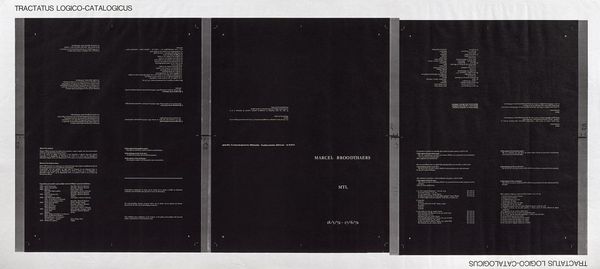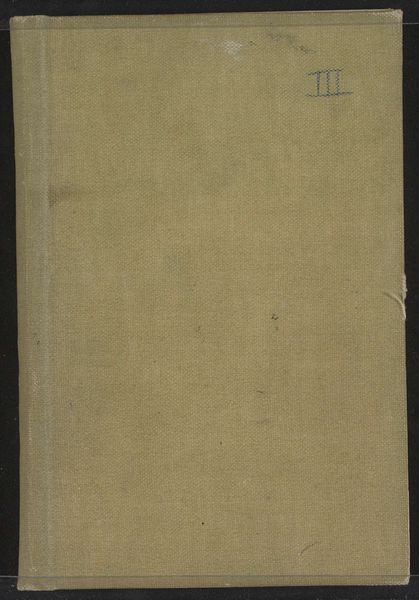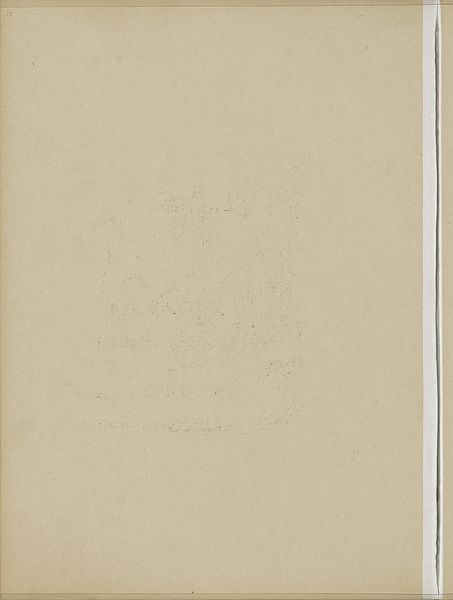
Housing, Improved: United States. New York. New York City. Mills Hotel Nos. 1 and 2 (E. Flagg, Architect): Mills' Hotel. Rivington and Chrystie Street. New York City - N.Y. Plans and Elevations. c. 1903
Dimensions: mount: 70.4 x 56 cm (27 11/16 x 22 1/16 in.)
Copyright: CC0 1.0
Curator: This architectural plan by Ernest Flagg, simply titled 'Plans and Elevations,' offers a peek into the design of the Mills Hotel. It's pretty basic, isn't it? So unassuming, almost like a forgotten blueprint. Editor: It does have a kind of quiet, aged feel. I wonder what the Mills Hotel was like, and how this plan fits into the bigger picture of urban development. What do you make of its simplicity? Curator: Well, sometimes simplicity speaks volumes. This plan isn't just lines on paper; it's about people, about providing affordable housing in a bustling city. Perhaps the unadorned style reflects the practical nature of the project itself. It strips away the excess and focuses on the essential: shelter. Editor: I never thought of it that way. It’s more than just a building; it's a solution. Curator: Exactly! It makes you wonder what other stories are hidden in plain sight, doesn't it? Editor: Absolutely! I'll never look at building plans the same way again.
Comments
No comments
Be the first to comment and join the conversation on the ultimate creative platform.
