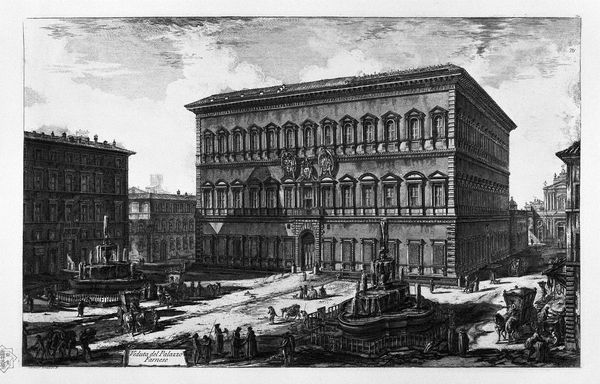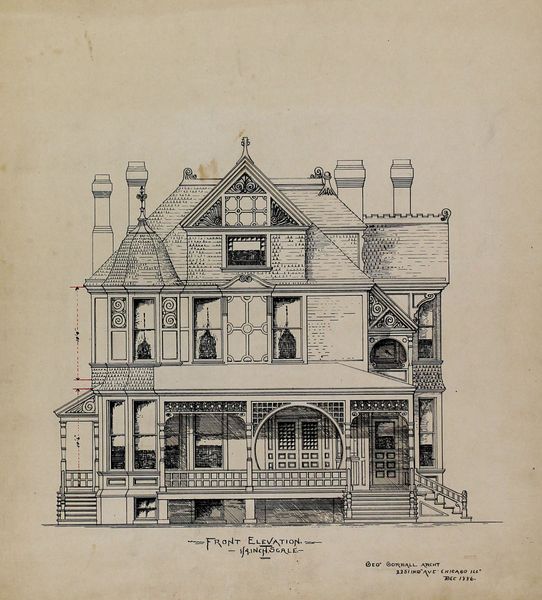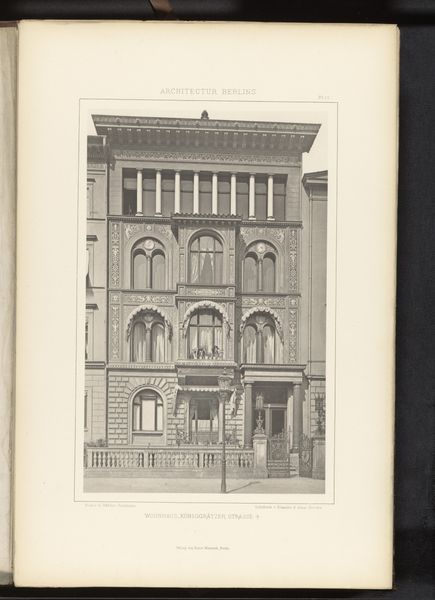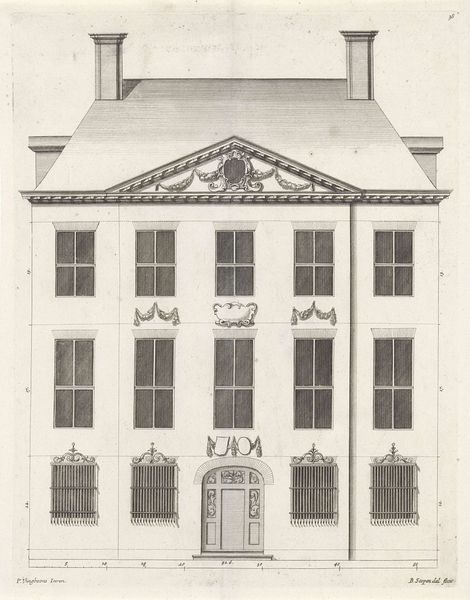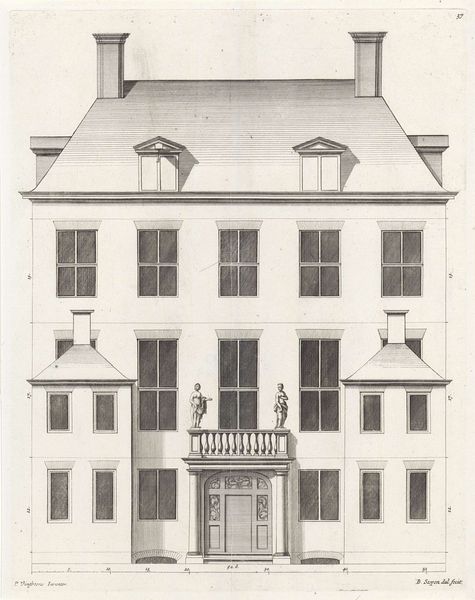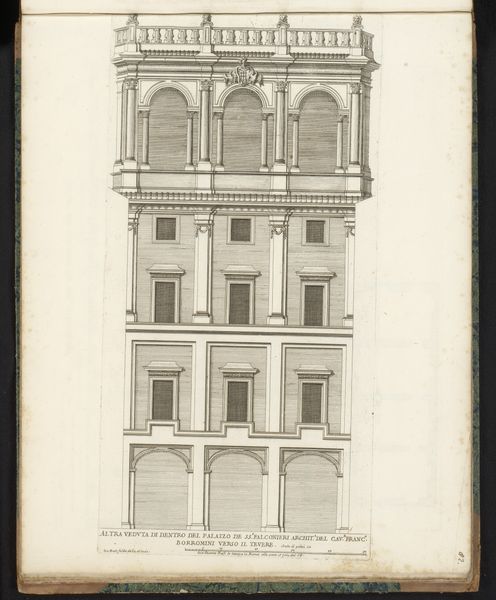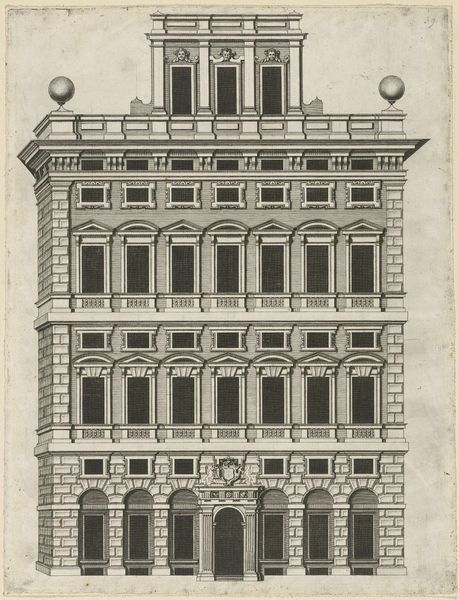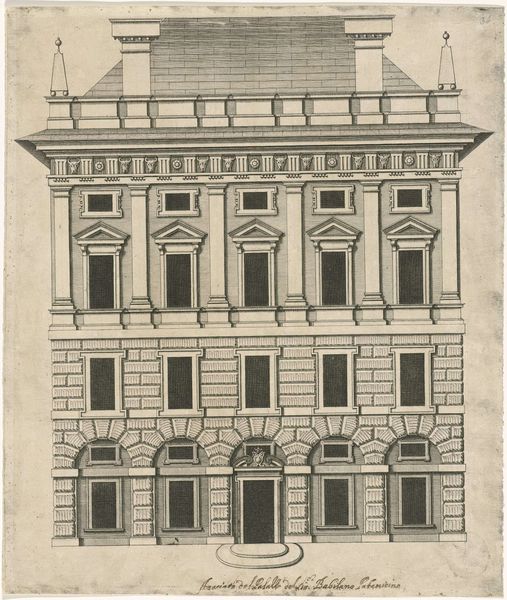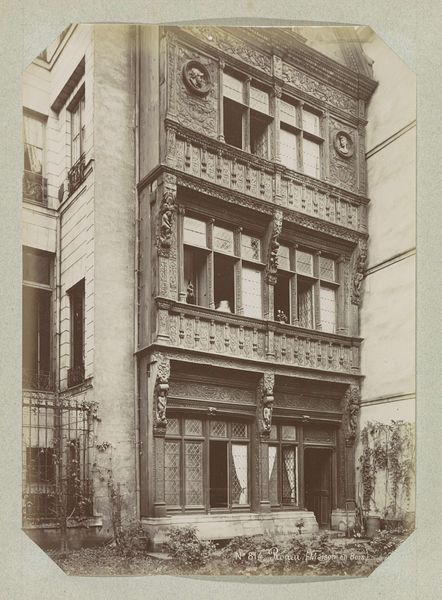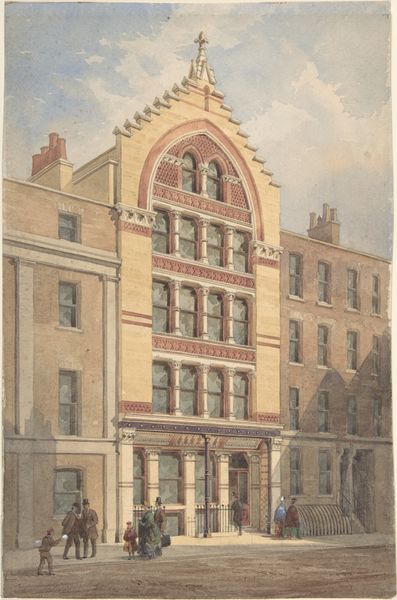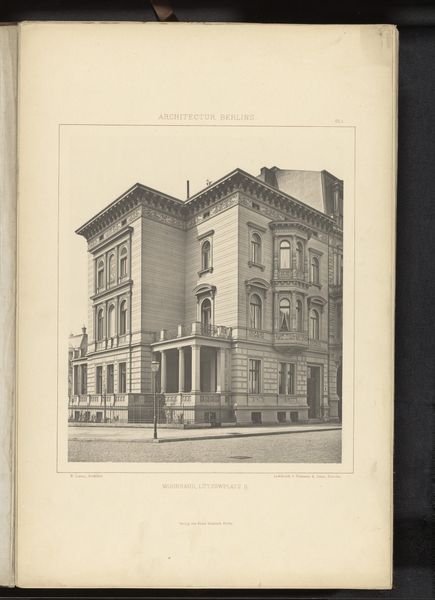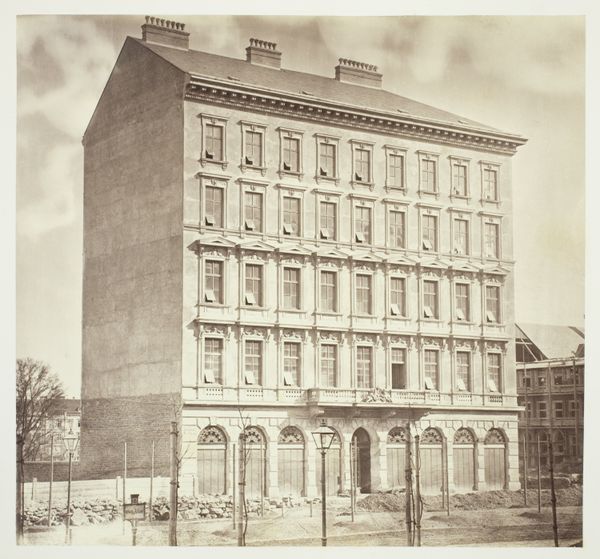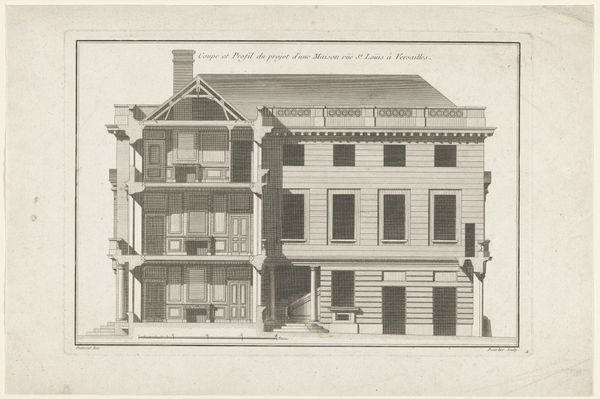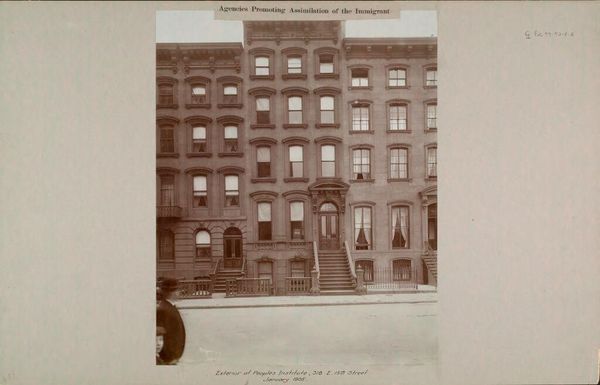
Stewart–Bentley Building, Chicago, Illinois, Elevation and Exterior Wall Section 1872
0:00
0:00
drawing, paper, ink, architecture
#
architectural sketch
#
drawing
#
building study
#
neoclassicism
#
architectural plan
#
paper
#
ink
#
architectural section drawing
#
architectural drawing
#
architecture drawing
#
cityscape
#
architecture
Dimensions: 49.5 × 40.8 cm (19 1/2 × 16 1/16 in.)
Copyright: Public Domain
Carter, Drake, and Wight created this elevation and exterior wall section of the Stewart-Bentley Building in Chicago as an architectural drawing. While we don't have an exact date for this piece, its architectural style places it within the late 19th century. Reflecting on the rapid urbanization and industrial expansion of Chicago during this era, this drawing presents more than just a building, it embodies the aspirations and the social stratification of the time. The symmetrical facade, with its classical motifs, speaks to an assertion of stability and order amidst rapid social change. Buildings like this were not merely functional; they were statements about the owners' status, and their place within the city's burgeoning elite. Consider also what isn't explicitly shown: the labor, the materials, and the social dynamics required to construct such a building. The drawing hints at the complex web of relationships between capital, labor, and design that shaped the urban landscape. This image invites us to consider the social and economic forces that shape our built environment, then and now.
Comments
No comments
Be the first to comment and join the conversation on the ultimate creative platform.
