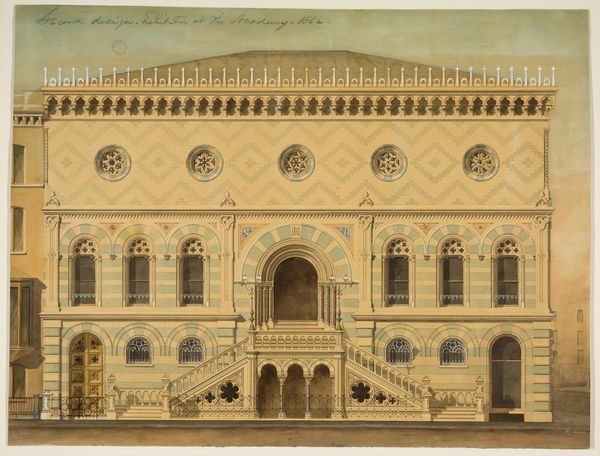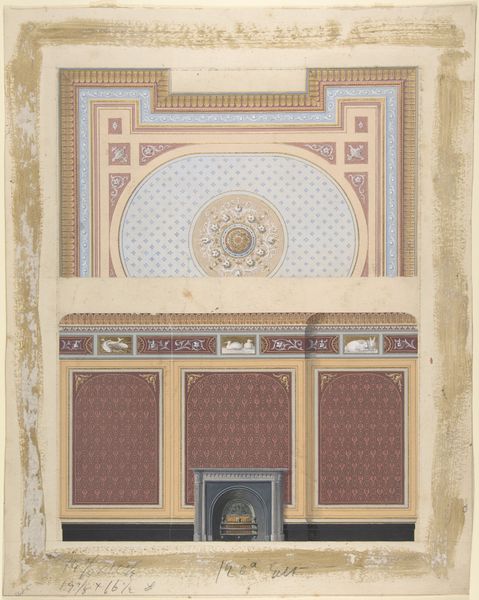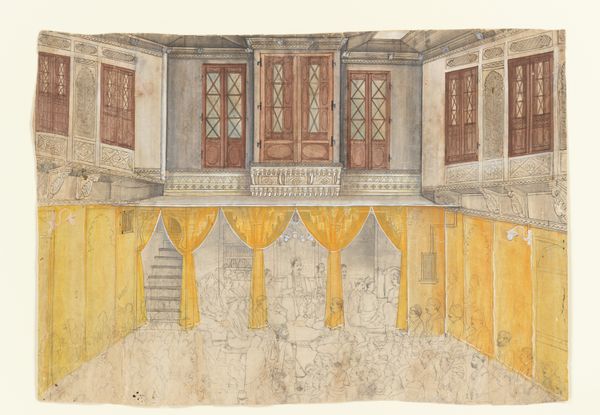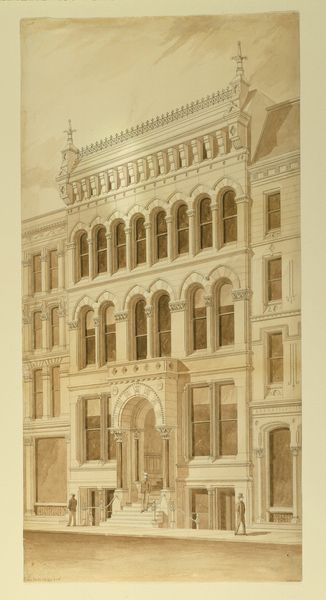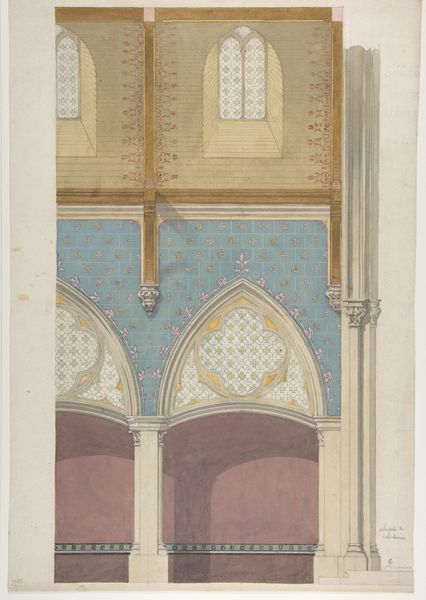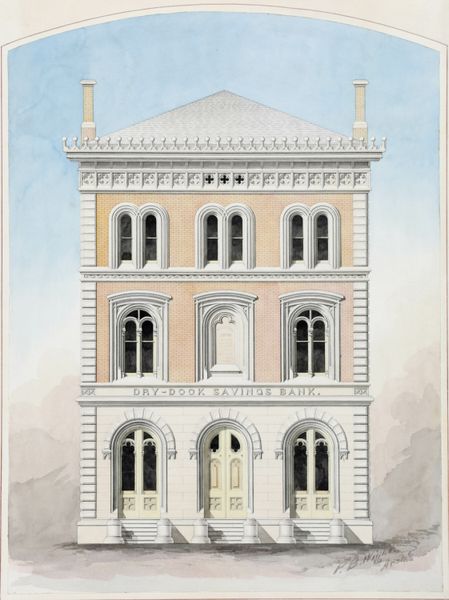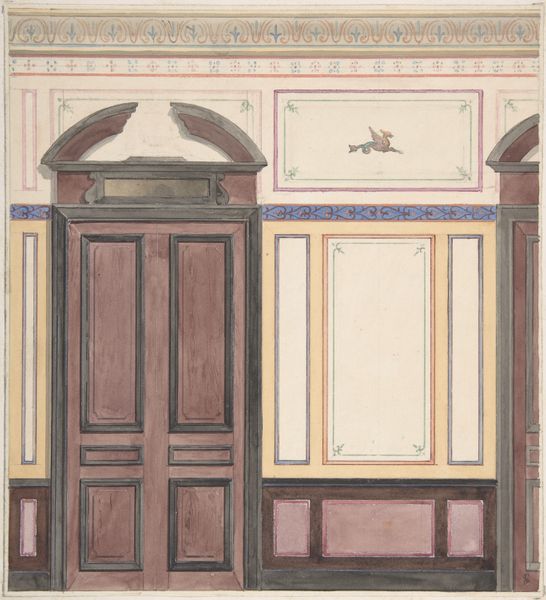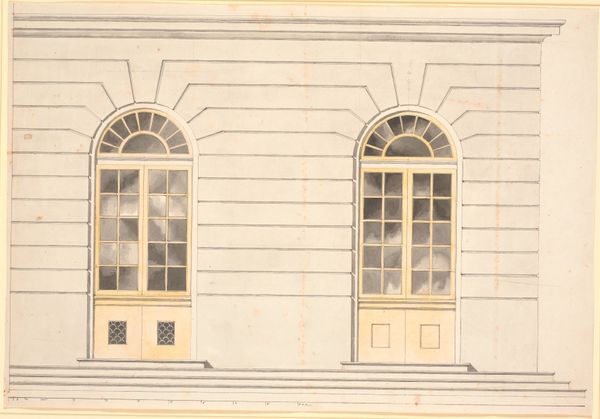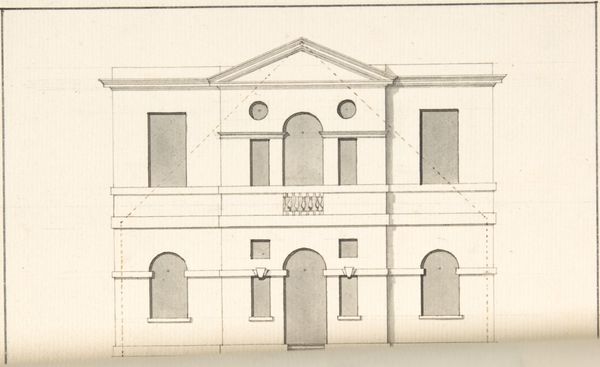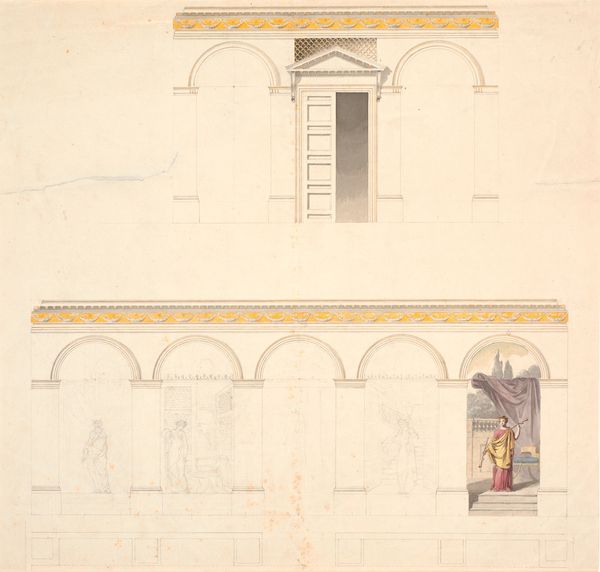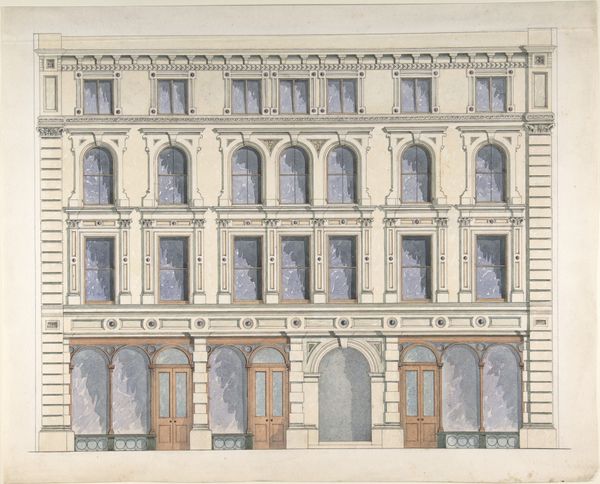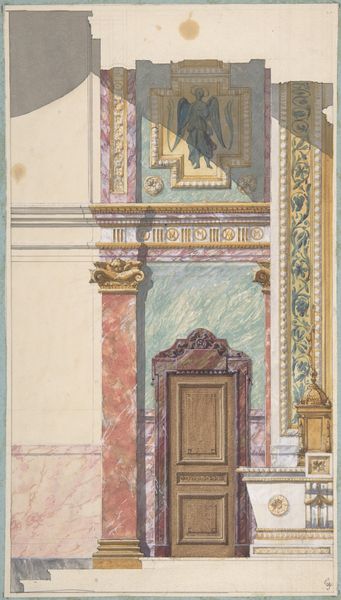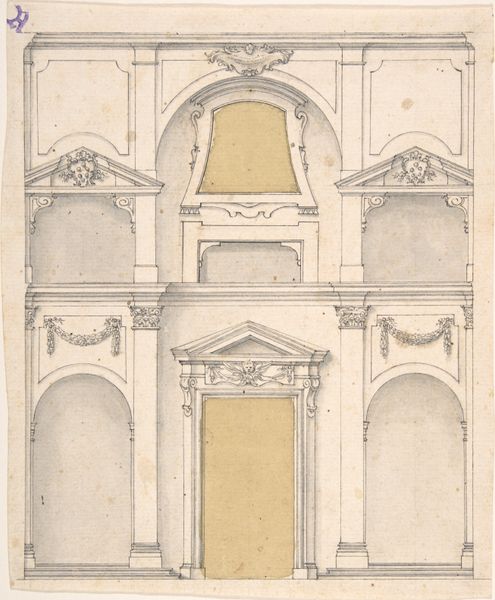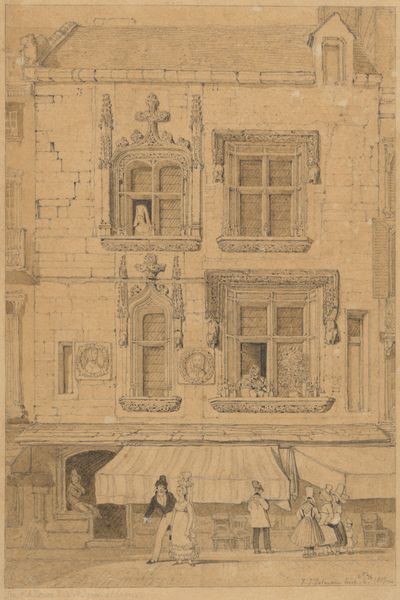
Opstalt af loft og fire vægge i et stort rum med en centralt placeret niche på den ene langvæg og flankerende vægfelter, hvorover der er placeret halvbueformede muligvis vinduesåbninger, samt mindre frise dekorationer 1743 - 1809
0:00
0:00
drawing, tempera, architecture
#
drawing
#
neoclacissism
#
tempera
#
geometric
#
academic-art
#
architecture
Dimensions: 591 mm (height) x 469 mm (width) (bladmaal)
Editor: This is Nicolai Abildgaard’s "Opstalt af loft og fire vægge i et stort rum…" made between 1743 and 1809, using drawing and tempera. It depicts an interior architectural elevation. The cool yellow tones create an imposing yet muted environment. What design elements stand out to you? Curator: Immediately, I’m drawn to the geometry and proportion inherent within the composition. Note how Abildgaard employs a rigorous grid-like structure for the ceiling, contrasted with the rhythmic arc of the window openings below. The facade repeats, with minor alterations on each floor, as though attempting at an harmonious structure for all levels. How does the placement of doors and windows alter your experience with the building’s structure? Editor: That rhythmic repetition does create a harmonious pattern! The alternation helps guide the eye and, I think, draws you in despite the rigidity of the structure. It becomes engaging, inviting exploration of its elements. Curator: Precisely. Consider also how the tempera medium contributes to the drawing's flatness, which accentuates the geometric purity, distilling the architectural form into essential planes and shapes. Editor: So, the choice of tempera further enforces that formalism, by creating a smooth surface and minimizing depth. That makes sense. Curator: Indeed. Did you note how he divides the frame horizontally in what look almost like separate frames or 'zones'? He is pushing our understanding of elevation to the extreme, whilst using academic principles for precision. Editor: I hadn't noticed those separate zones so distinctly before! By seeing them individually, I now recognize a progression of shapes, and realize a cohesive idea of structure, purpose, and harmony through Abildgaard's organization. Curator: Precisely, our aesthetic appreciation emerges not simply from identifying subject matter, but recognizing the underlying system driving that architectural depiction. Editor: Right. Paying attention to formal qualities really heightened my appreciation for this elevation and Neoclassicism as a whole. Thank you.
Comments
No comments
Be the first to comment and join the conversation on the ultimate creative platform.
