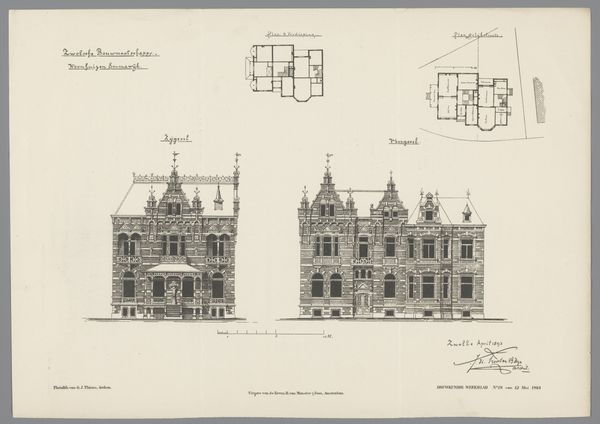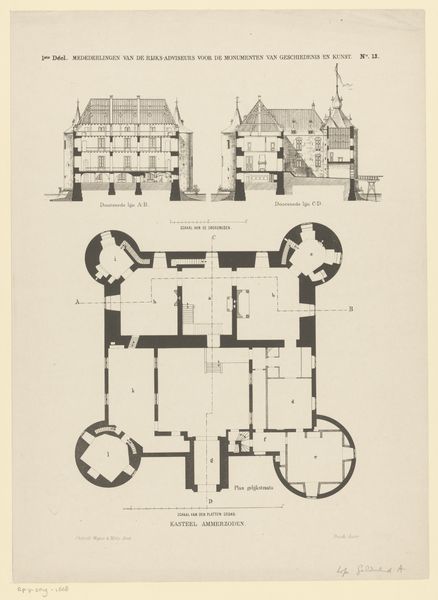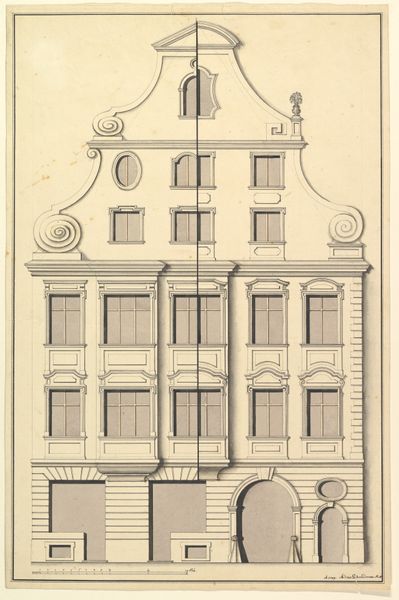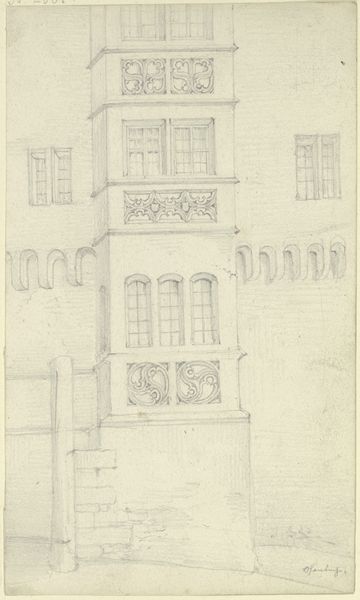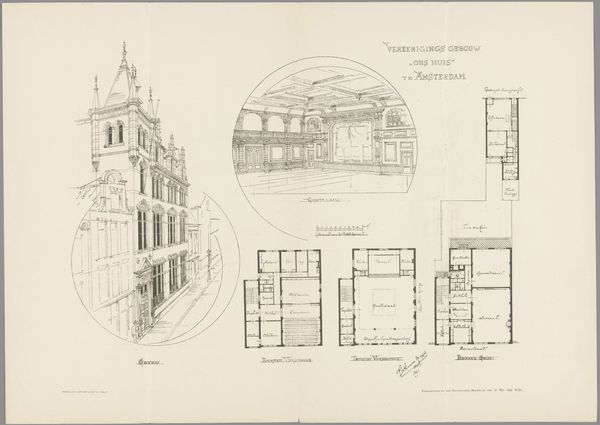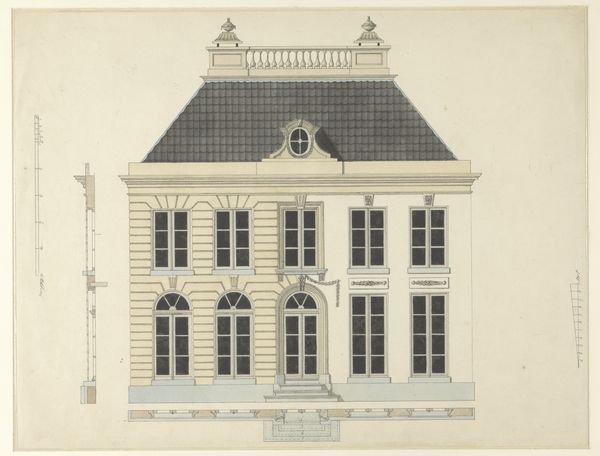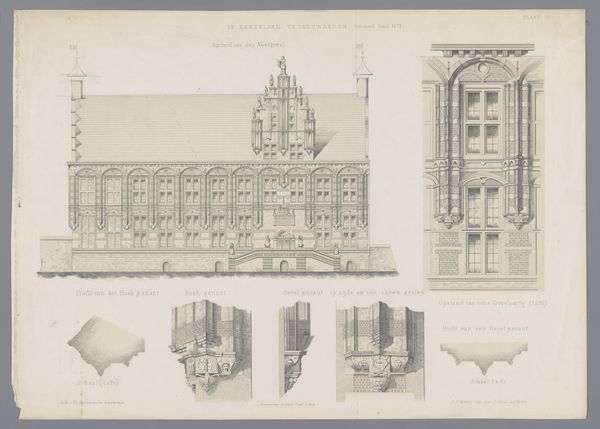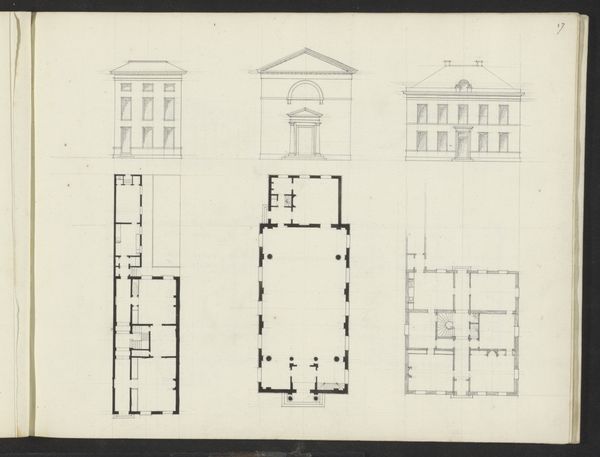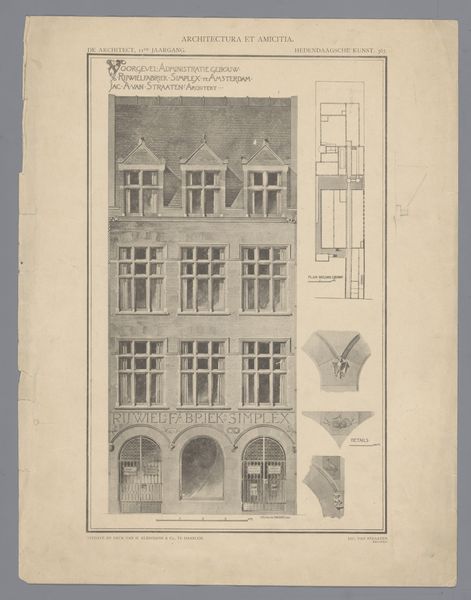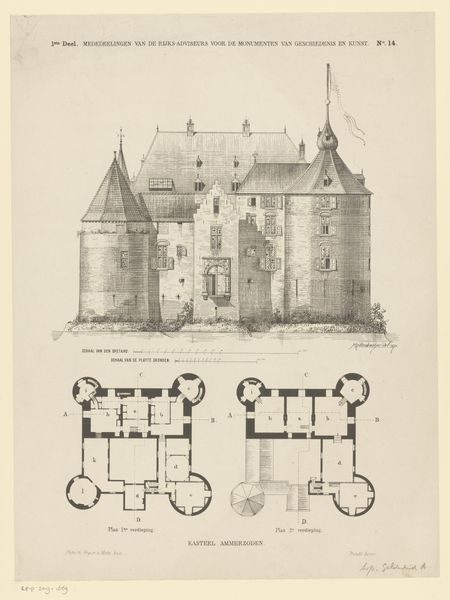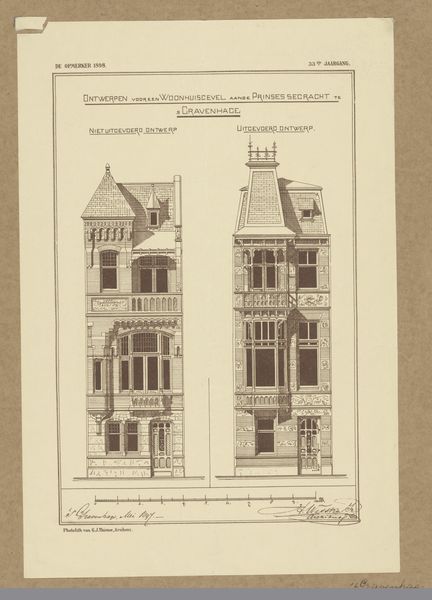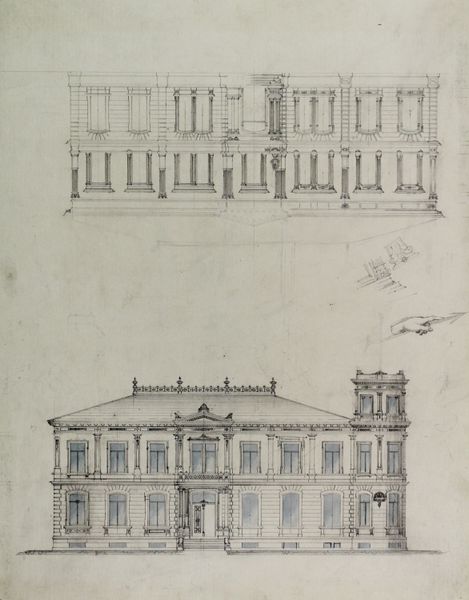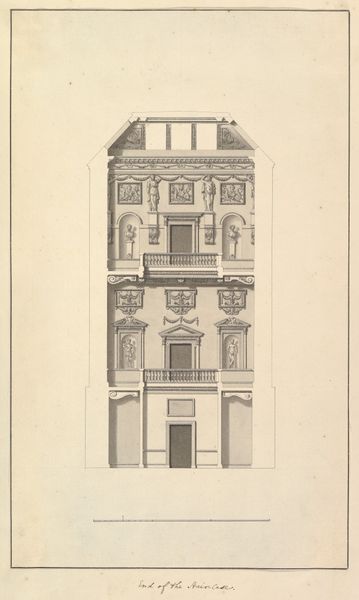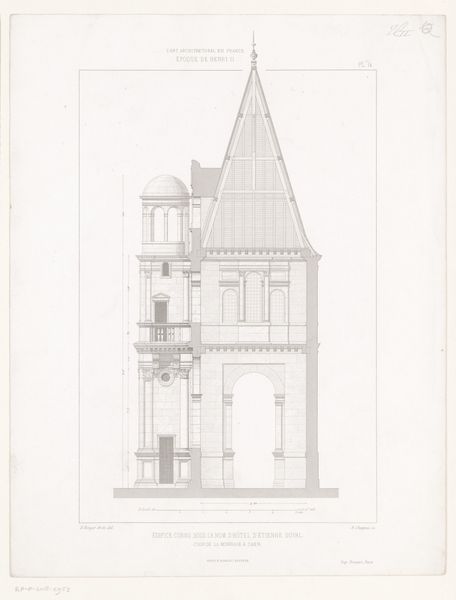
drawing, print, architecture
#
architectural sketch
#
drawing
#
historical design
#
aged paper
# print
#
architectural plan
#
historic architecture
#
geometric
#
architectural section drawing
#
architectural drawing
#
architecture drawing
#
architectural proposal
#
architectural
#
architecture
Dimensions: height 502 mm, width 361 mm
Copyright: Rijks Museum: Open Domain
This drawing of the Sociëteit Vereeniging in Haarlem was made anonymously, using ink on paper. The facade and floorplan are rendered with remarkable precision, giving us a clear view into the architect’s intentions. This isn’t just a drawing, it's a blueprint that reveals the building's design and layout, showing the distribution of spaces for different social functions. The use of ink allows for fine lines and detailed rendering, capturing intricate architectural elements. The drawing becomes a tool to negotiate labor, and manage resources by translating the architect’s vision into a tangible plan for builders and craftsmen. Each stroke represents countless hours of labor and collaboration, encompassing the work of designers, masons, carpenters, and other skilled tradespeople. In this drawing, we can see an example of how architectural designs reflect social structures. By recognizing the labor, materials, and context that shaped this drawing, we gain insight into the cultural and economic forces that defined Haarlem during that period.
Comments
No comments
Be the first to comment and join the conversation on the ultimate creative platform.
