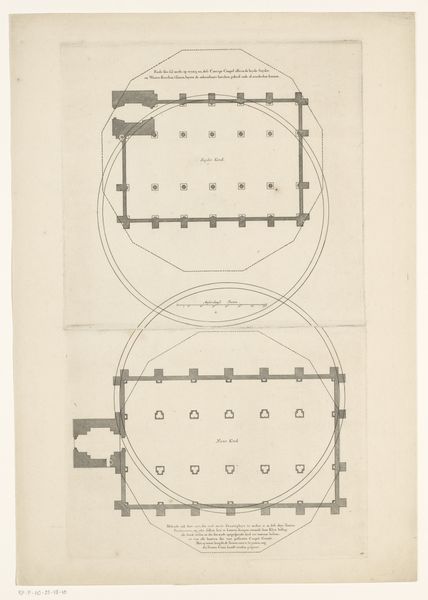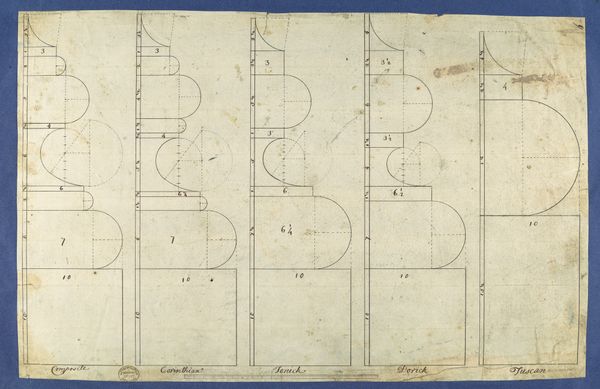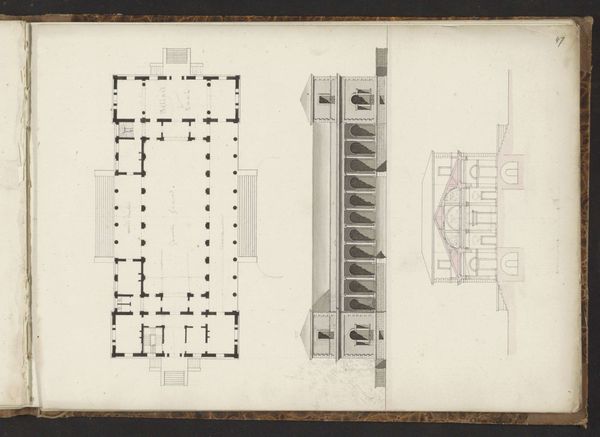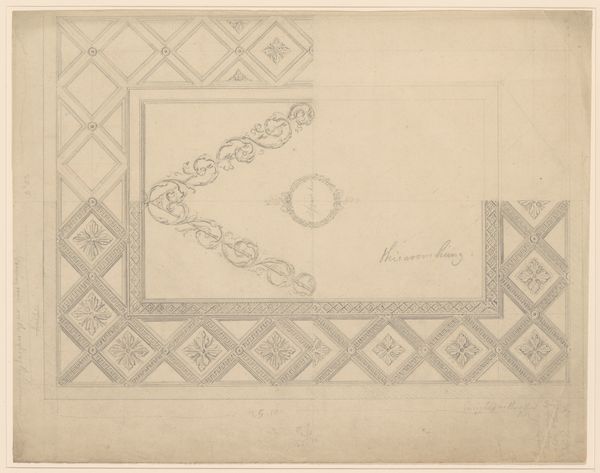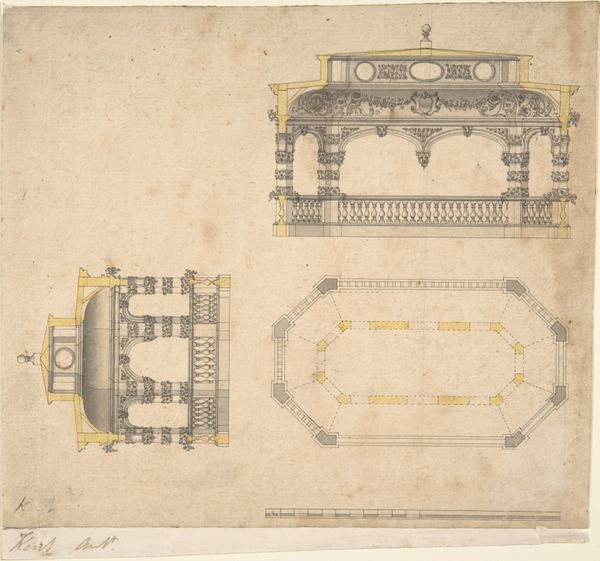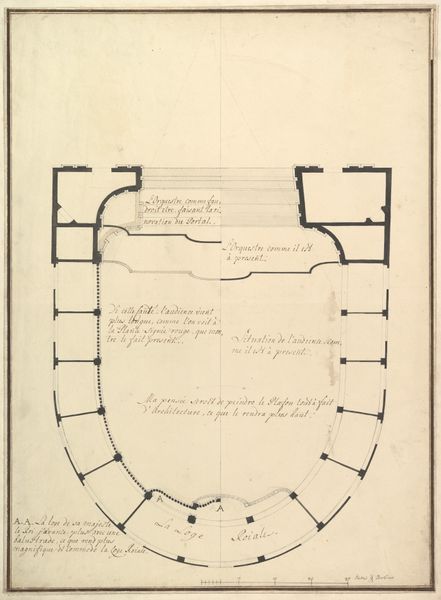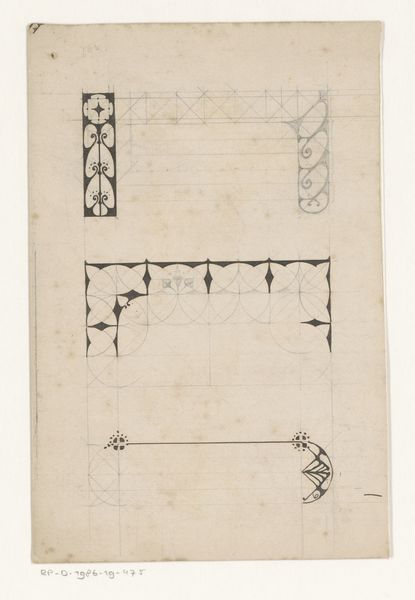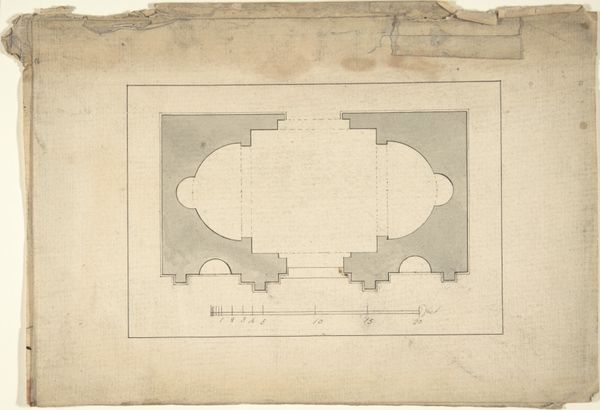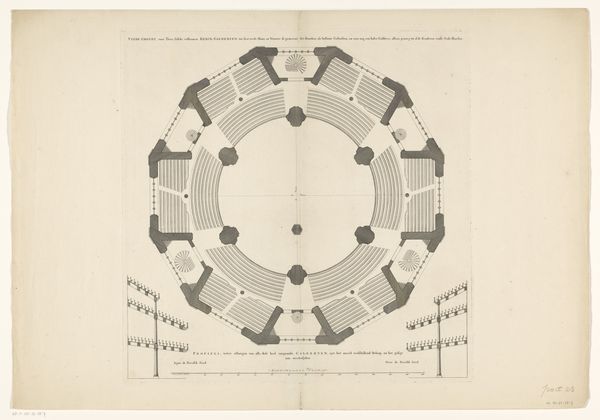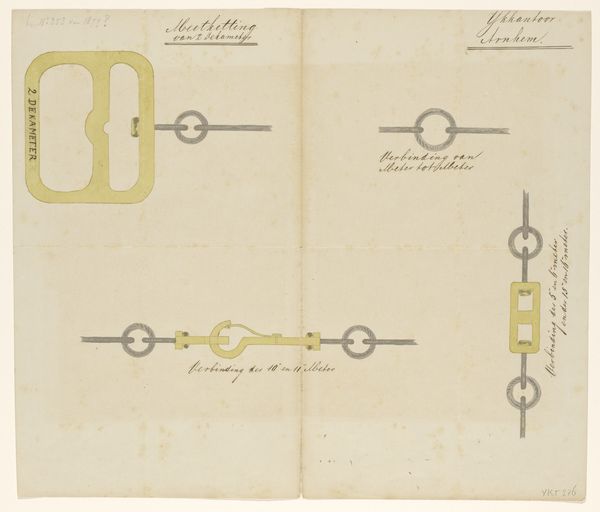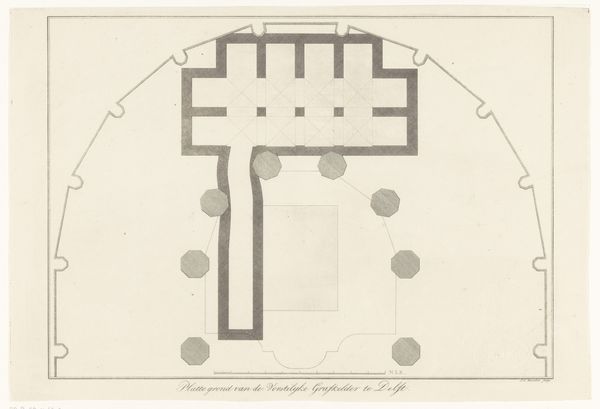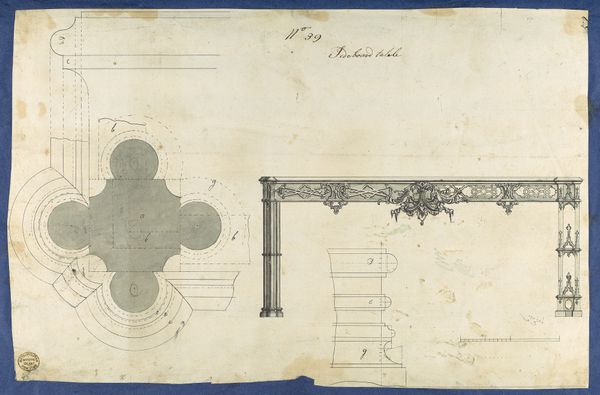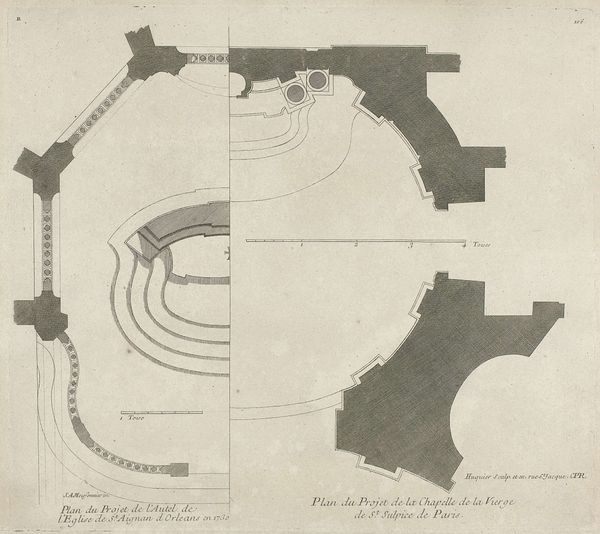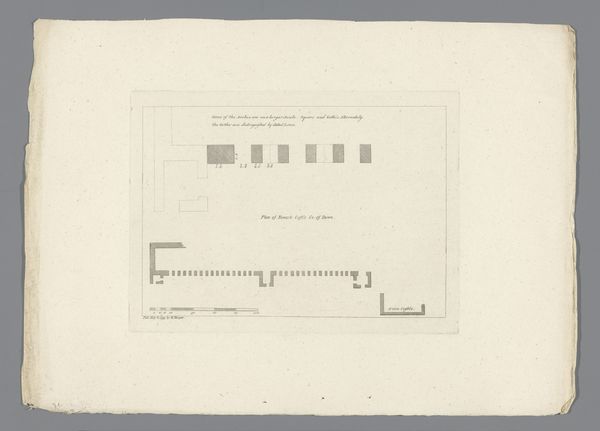
Hofteatret på Christiansborg. Plan til 1. og 2. balkon i Jardins hofteater. 18th century
0:00
0:00
Dimensions: 213 mm (height) x 315 mm (width) (bladmaal)
Nicolas-Henri Jardin made this plan for the first and second balconies in the Court Theatre at Christiansborg. Architectural drawings like this, while seemingly technical, reveal much about the social life of the 18th century. In the late 1700s, theaters were pivotal social spaces, and the design of the building reflected the rigid hierarchies of the time. The court would have been the primary users of this space. Consider how the architecture dictates who has access and visibility. The balconies, for example, would have been occupied by those of lower social standing, their experiences and perspectives literally framed by the elite's gaze. How does this design both reflect and reinforce the power dynamics of the Danish court? Think about the stories that these walls have witnessed and the unspoken rules that governed behavior within them.
Comments
No comments
Be the first to comment and join the conversation on the ultimate creative platform.
