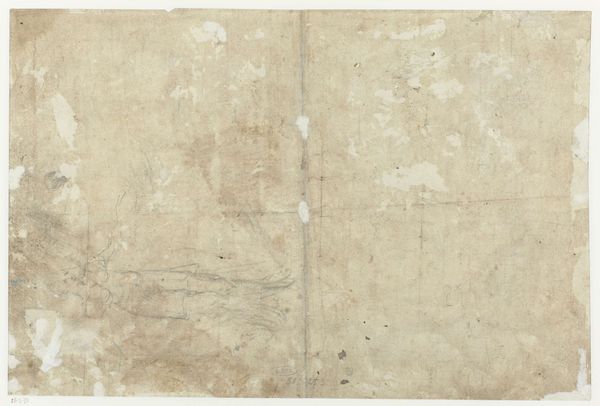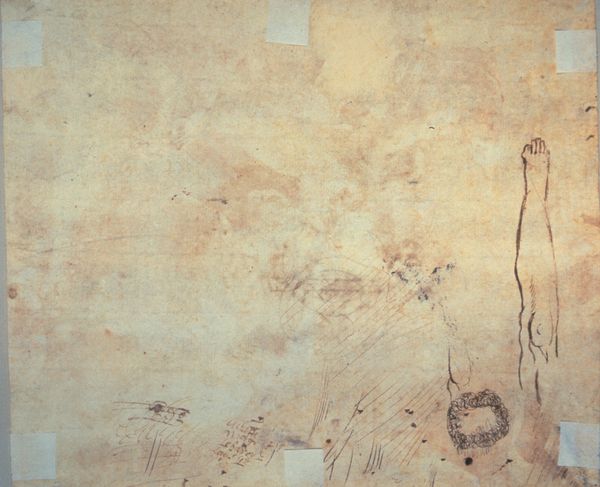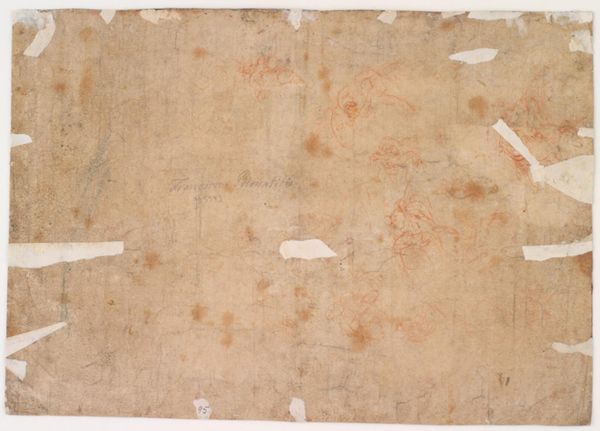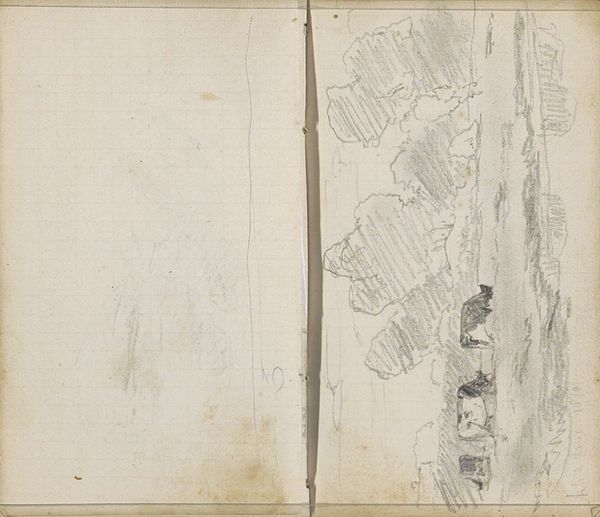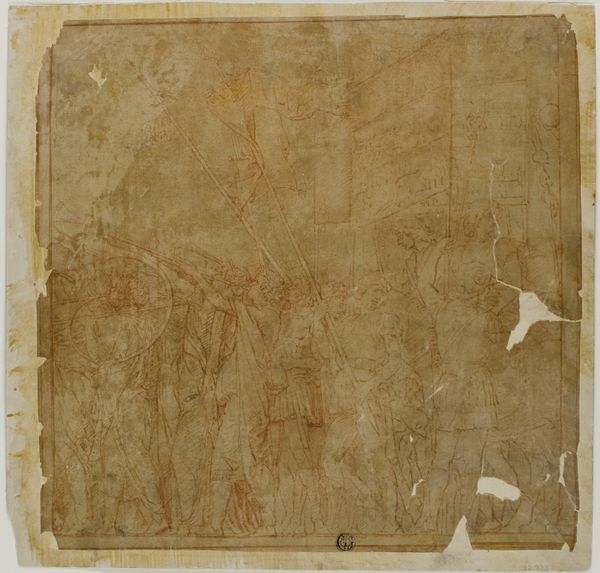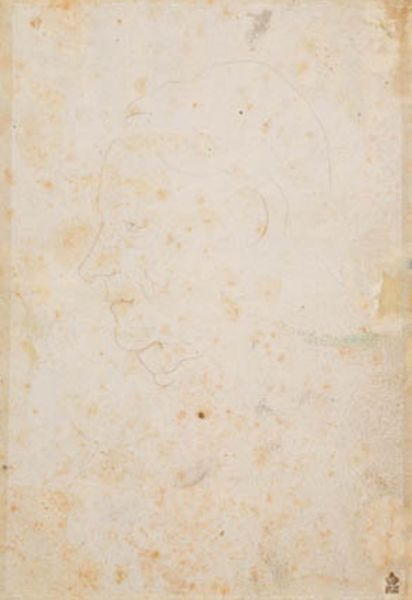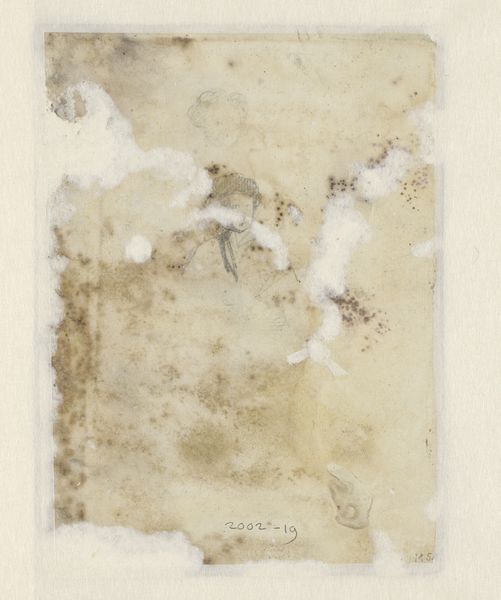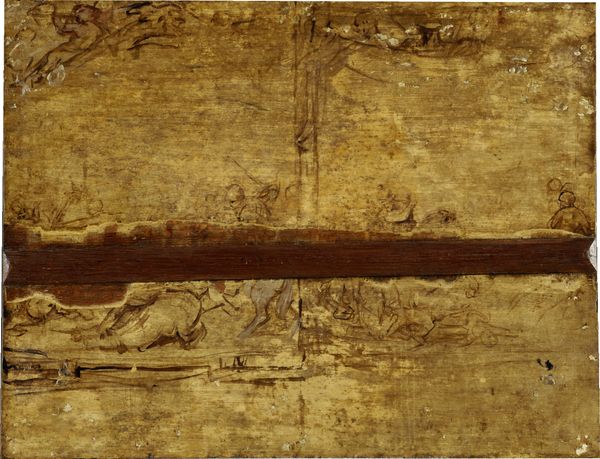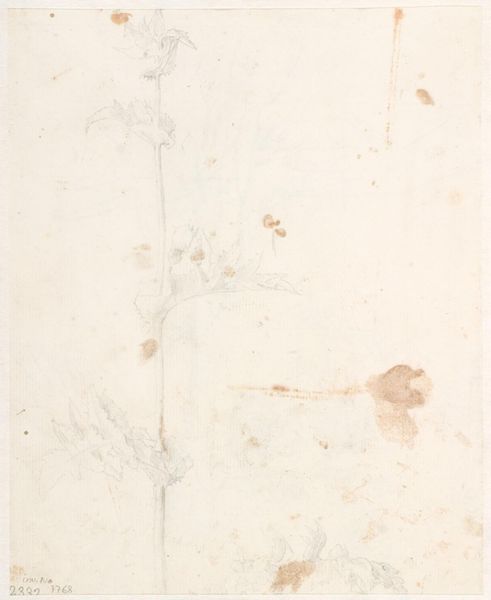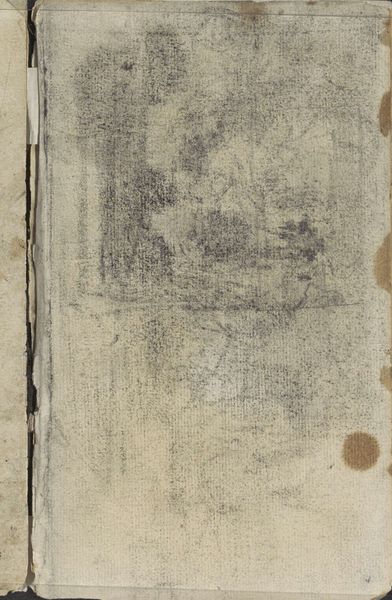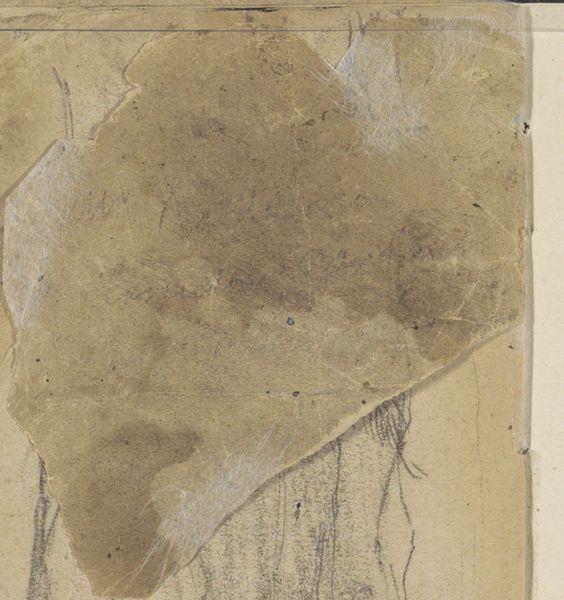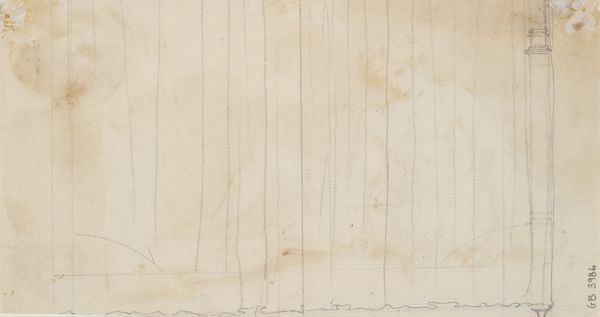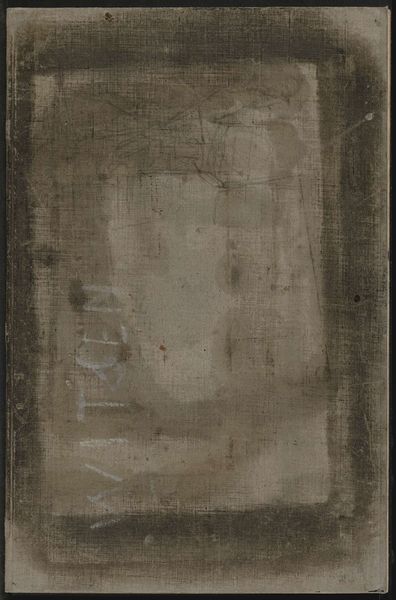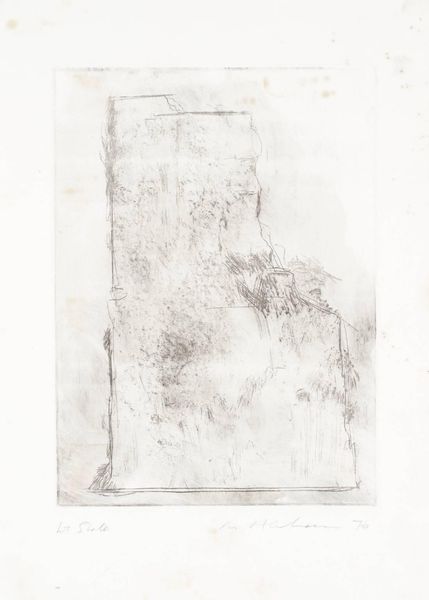
drawing, paper, ink, pencil, architecture
#
drawing
#
landscape
#
paper
#
11_renaissance
#
ink
#
geometric
#
pencil
#
line
#
cityscape
#
architecture
Dimensions: 255 mm (height) x 348 mm (width) (bladmaal)
Curator: This piece, entitled "Architecture sketches", comes to us from Ludvig Refinger and was likely created sometime between 1506 and 1549. You'll note the work consists of ink, pencil, and drawing on paper. It is currently held here at the SMK, Statens Museum for Kunst. Editor: My first impression? It's incredibly faded, almost like a memory trying to resurface. The geometric lines struggle against the aged paper, giving it a haunted quality, like you are holding an antique architectural dream. Curator: That’s an astute observation. Drawings such as this provide insight into how Renaissance artists and architects visualized space. What looks like a fragmented cityscape was carefully planned. In their time, these drafts represented a vision of civic ideals, though now these cities feel exclusionary in practice, failing to encompass diverse communities and contributing to uneven resource distribution. Editor: Right, who did these structures serve, and at what cost? These plans probably reflect the ideals and biases of their time. The very act of planning a city is a declaration of power—controlling movement, defining space, dictating who belongs and who doesn’t. Curator: Indeed. Notice the precision in the linework amidst the perceived chaos. Renaissance architectural drawings, like this, circulated as models to standardize civic building designs throughout European centres, disseminating a visual language representative of Renaissance values. It would have been revolutionary for its time. Editor: Revolutionary, yes, but also imposing a particular order. While we admire the aesthetic, it is crucial to see how these sketches embody historical power dynamics. Whose vision was promoted? Whose voices were suppressed in the making of these "ideal" cities? Today we need urban planning that actively challenges inequality and environmental exploitation. Curator: These "Architecture sketches" exemplify a pivotal intersection in art history. I hope revisiting them with you has proven stimulating. Editor: Absolutely. Thank you for inviting me into this dialogue to shed new light on this city plan. It underscores the necessity of critically examining what these representations promoted and who they excluded, encouraging a dialogue about justice in architecture and design.
Comments
No comments
Be the first to comment and join the conversation on the ultimate creative platform.
