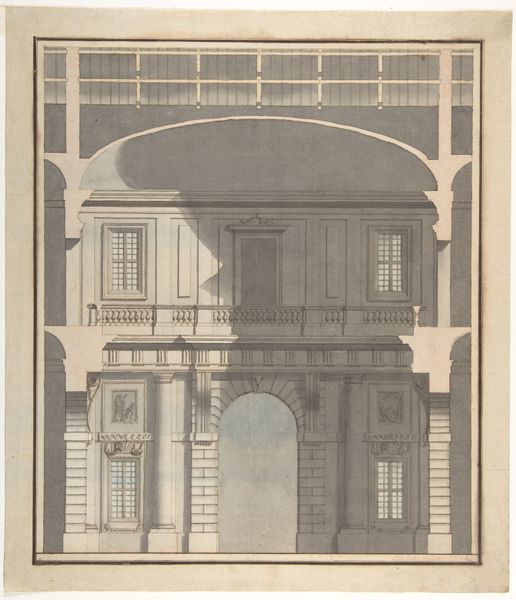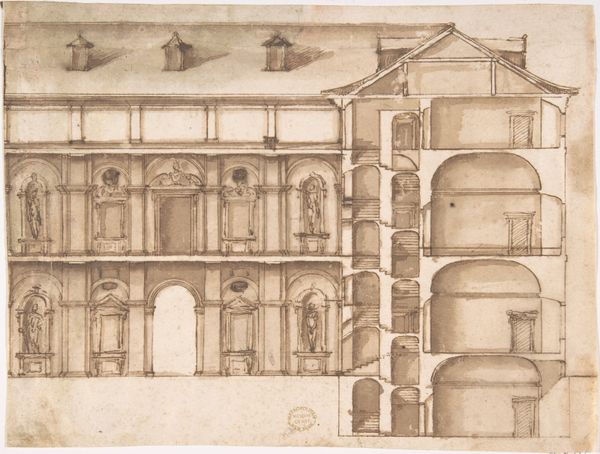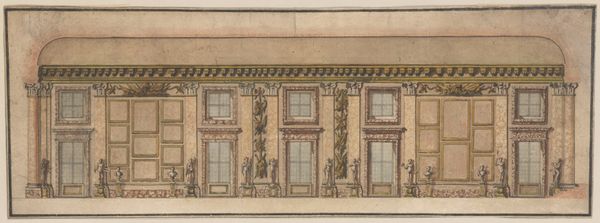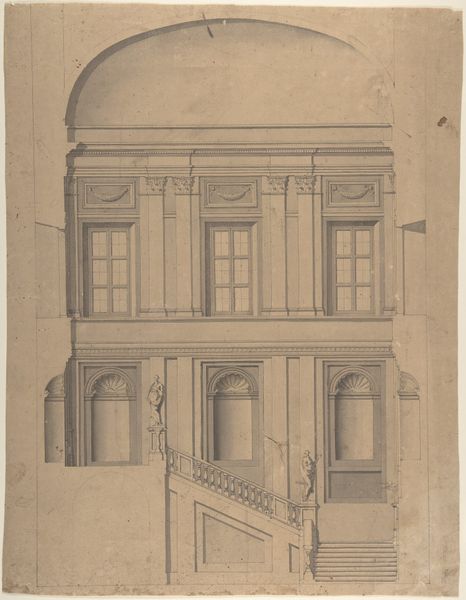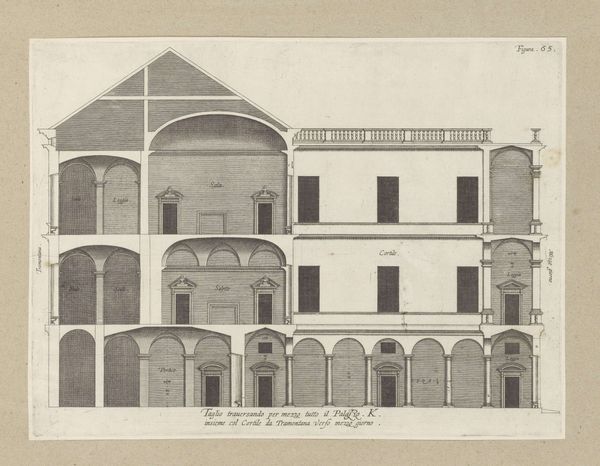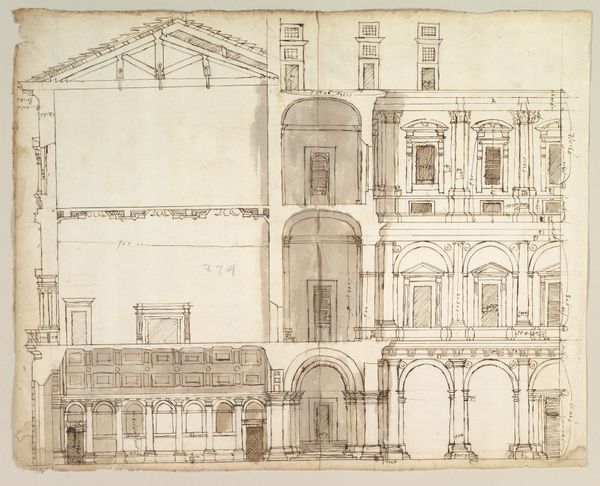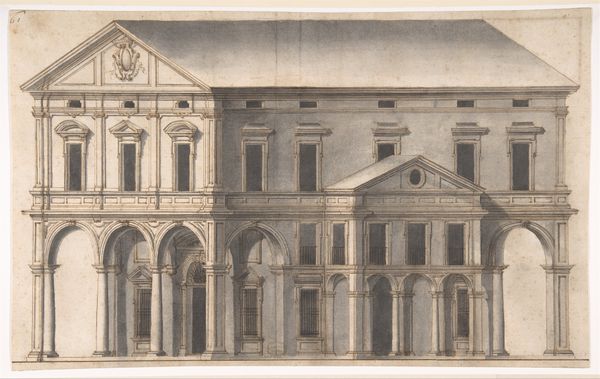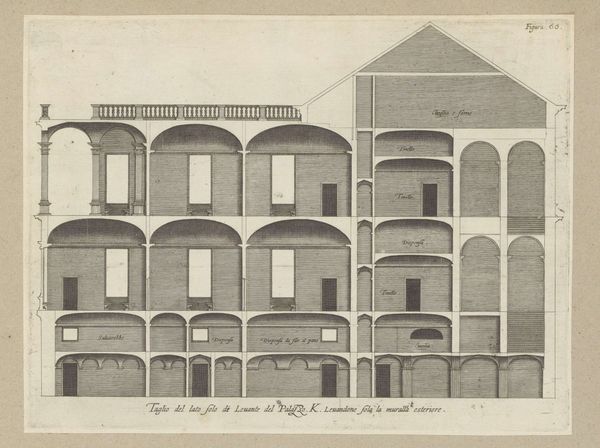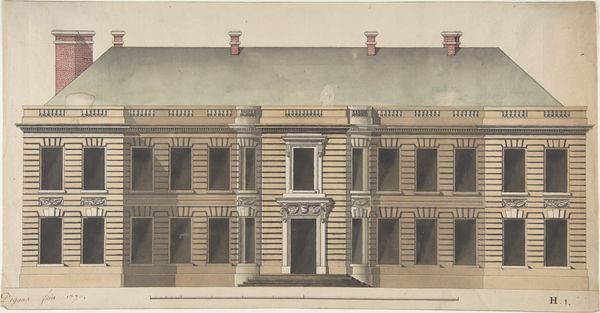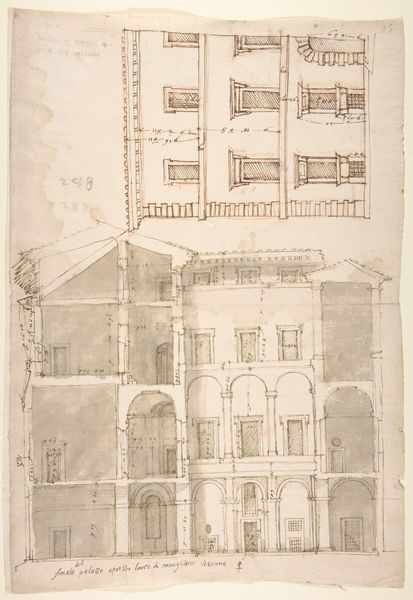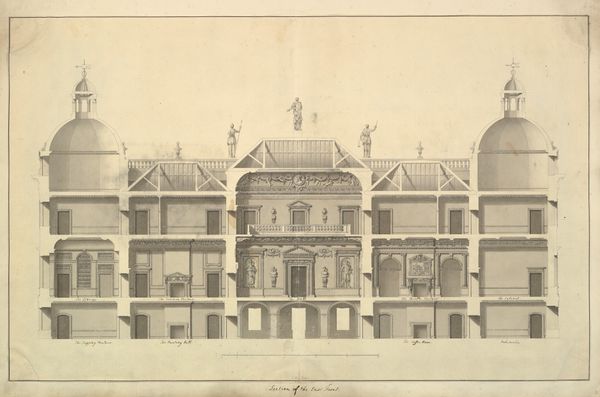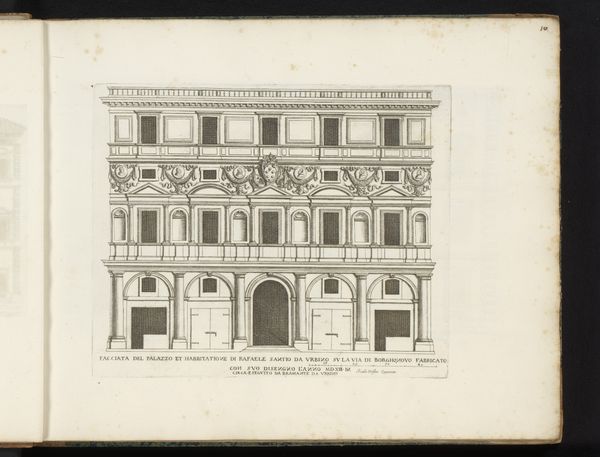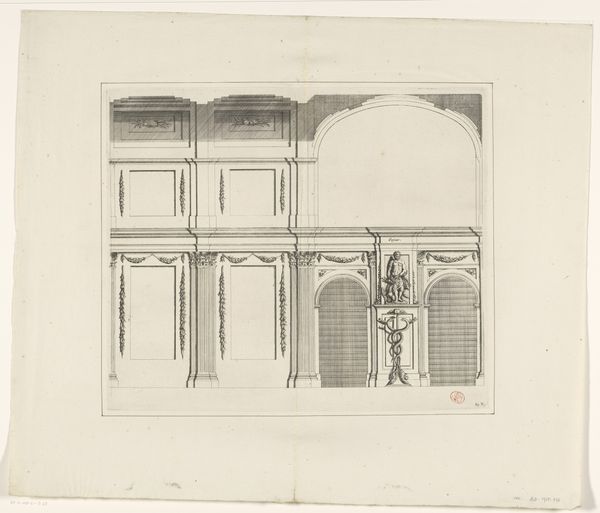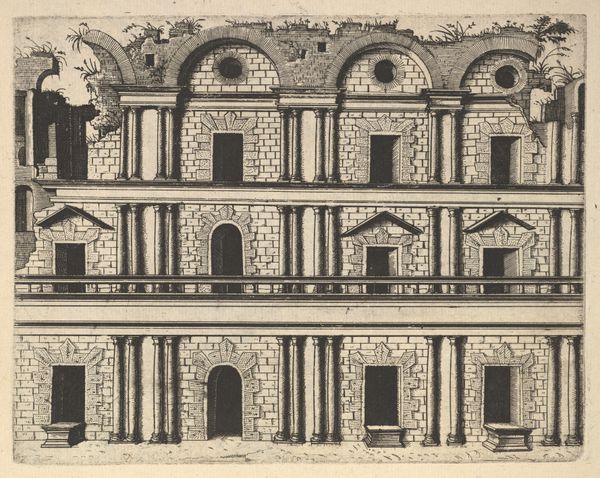
Section of a House with Portico Seen at Right. 1750 - 1850
0:00
0:00
Dimensions: sheet: 9 1/8 x 15 13/16 in. (23.2 x 40.2 cm)
Copyright: Public Domain
Giovanni Battista Galliani created this architectural study, "Section of a House with Portico Seen at Right," using pen, brown ink, and gray wash. It's a sectional view, which gives us a sense of the interior spaces and their relationship to the exterior. Born in 1794, Galliani lived during a time of significant social change following the French Revolution, an era where the ideals of the Enlightenment were influencing architecture and design. Note the emphasis on symmetry, balance, and classical motifs, reflective of the prevailing aesthetic values of the time. How did the emphasis on Neoclassical architecture shape how people conceived of power, citizenship, and community? This drawing offers a glimpse into the spatial dynamics of domestic life. The portico, a semi-public space, mediates between the exterior world and the private sphere of the house. Consider, who inhabited these spaces? How did gender, class, and social status influence access to and movement within this architectural environment? The drawing invites us to contemplate the relationship between architecture, identity, and social order.
Comments
No comments
Be the first to comment and join the conversation on the ultimate creative platform.
