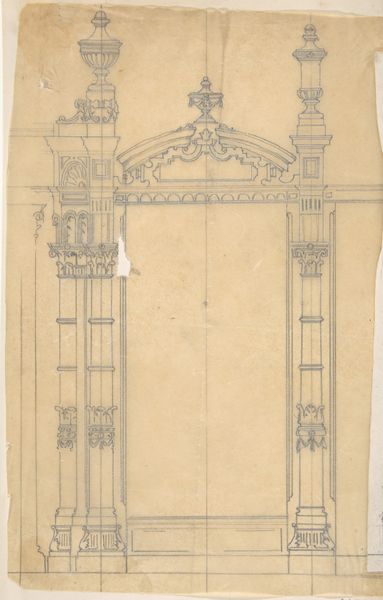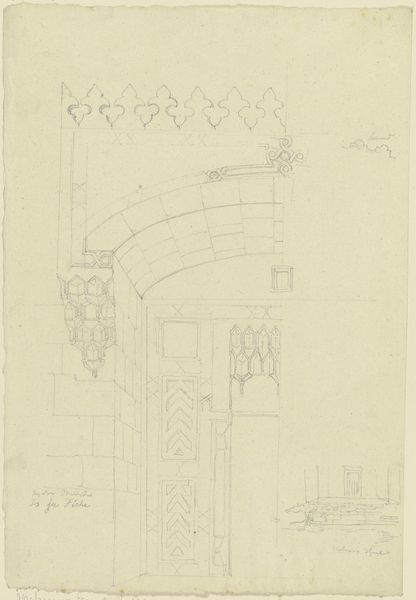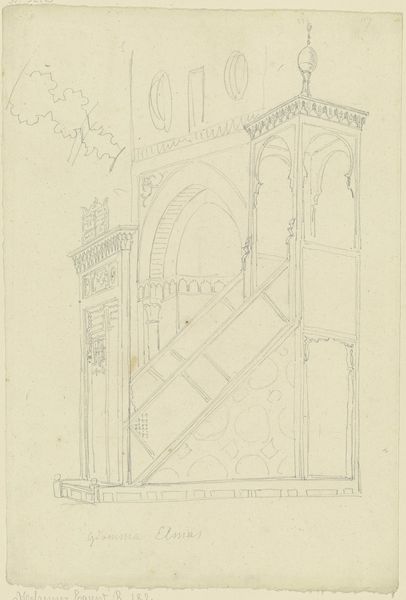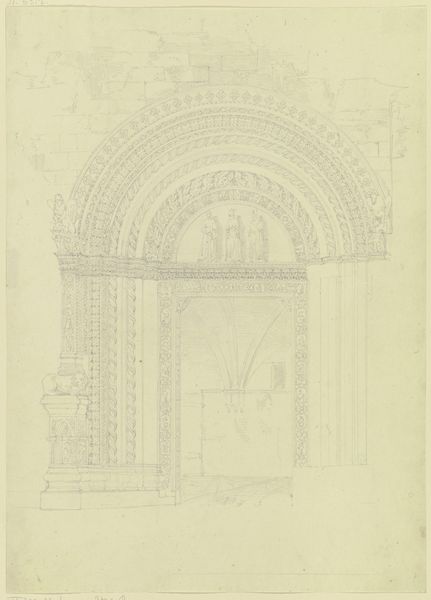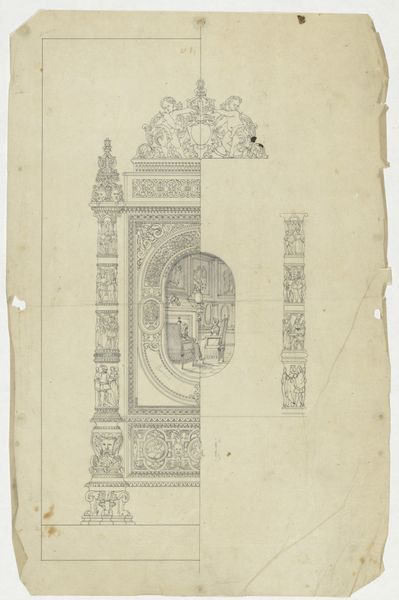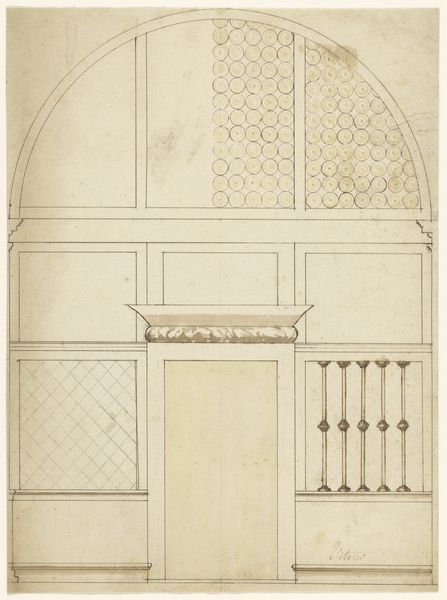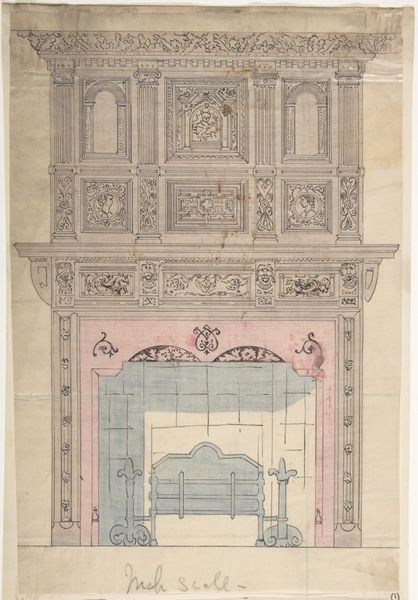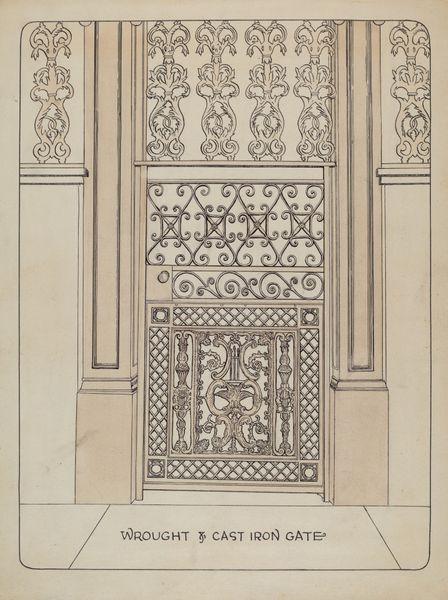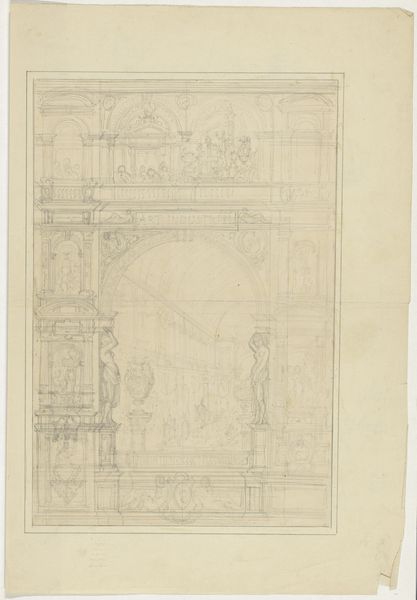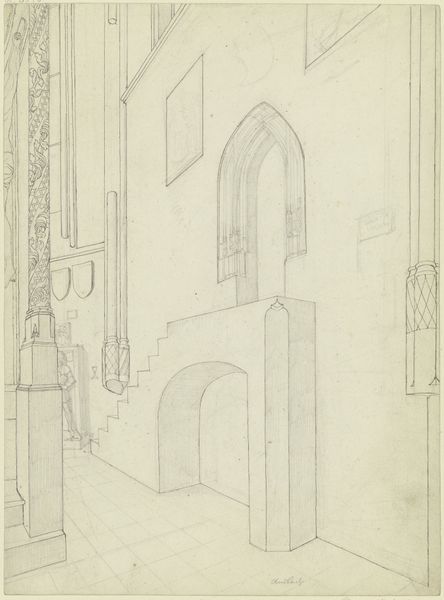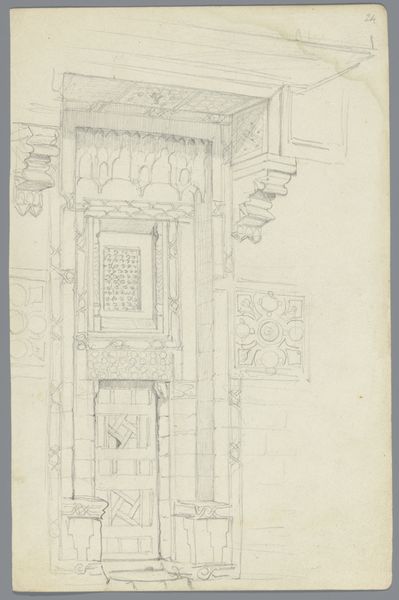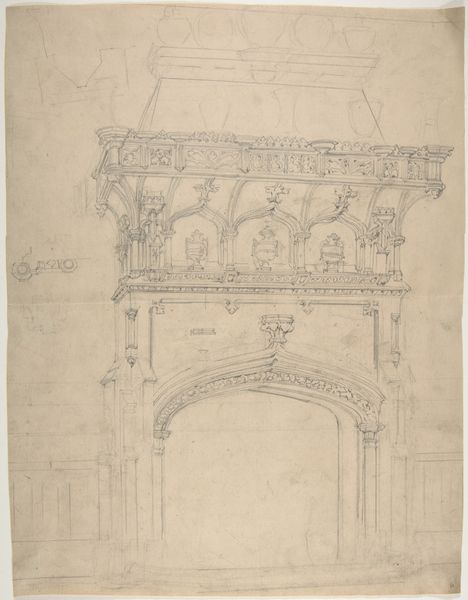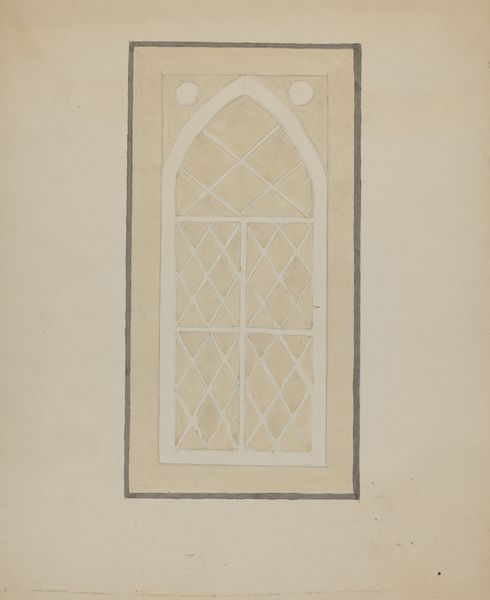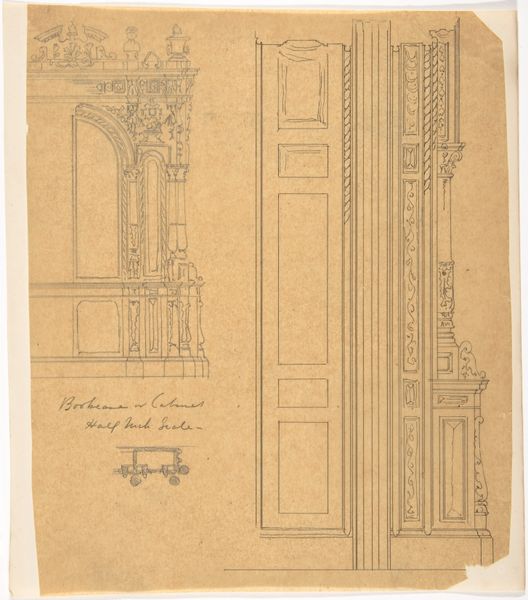
Elevation of a wall design, possibly for a chapel 1845 - 1900
0:00
0:00
Dimensions: sheet: 13 x 11 9/16 in. (33 x 29.4 cm)
Copyright: Public Domain
Curator: Here we have "Elevation of a wall design, possibly for a chapel," created sometime between 1845 and 1900. The artist, Jules-Edmond-Charles Lachaise, used paper, print, and drawing to render this architectural design in a style that leans towards Neoclassicism. What’s your initial reaction? Editor: It feels very...contained. There’s a precision to the lines that’s almost sterile. I can see that it depicts some form of architecture, probably the design for a wall as the title indicates. The arch with “Ave Maria” is prominent; it brings to mind classical religious structures but there is still something cold and inaccessible about the depiction itself. Curator: Yes, that coldness comes through, doesn’t it? I think it speaks to the broader trend of Neoclassicism, reviving classical forms during a time when religious institutions were grappling with the rise of secularism and scientific thought. These artists are evoking that power, perhaps more formally than spiritually. Editor: That makes sense. Considering it as a response to social shifts adds another layer. You have these stark geometric shapes softened slightly by the floral vine ornamentation. It’s as though the rigidity of religious doctrine is being tentatively, subtly challenged, as we were starting to view things through the lens of enlightenment thinking, Curator: Absolutely. And, looking at the architectural drawing conventions, one could argue the emphasis is more on the architectural elements, highlighting rational design as divine, rather than explicit expressions of faith and devotion as divine. Editor: What’s interesting to me is the writing. You pointed out that ‘Ave Maria’ inscribed within that primary arch is so bold. I wonder, with this intersectional narrative, how can women be powerful and valuable while not always having space and autonomy? Curator: That’s a potent consideration. The inscription makes clear the design’s religious purpose but does it really center Mary or simply use her name to reinforce patriarchal architectural narratives and constraints? The artist creates a space, potentially intended as sacred, and at the same time subtly upholds an order that continues to limit voices within the church. It really gives a fresh appreciation for the historical function of such spaces. Editor: Agreed. It is more than meets the eye; seeing its history helps inform us so greatly. Curator: Exactly, allowing us a rich understanding and appreciation for not just this design, but of society at large.
Comments
No comments
Be the first to comment and join the conversation on the ultimate creative platform.
