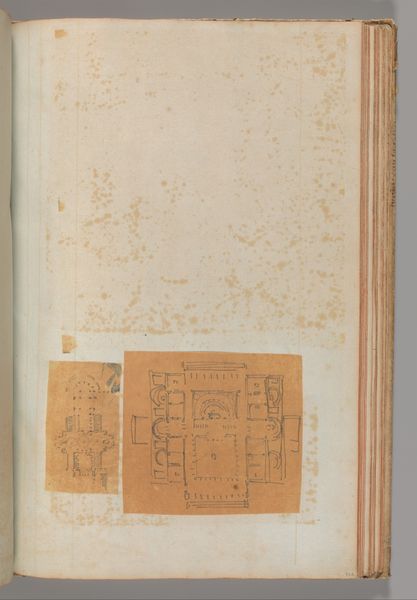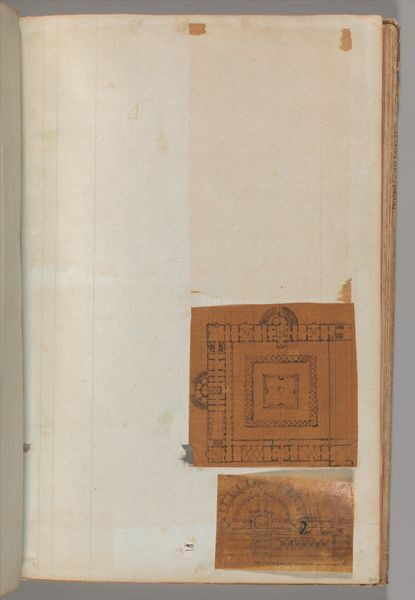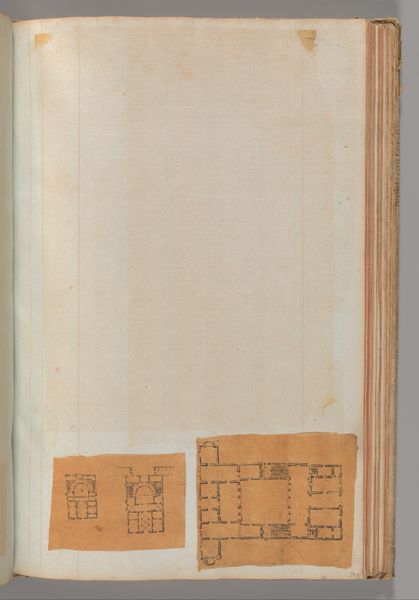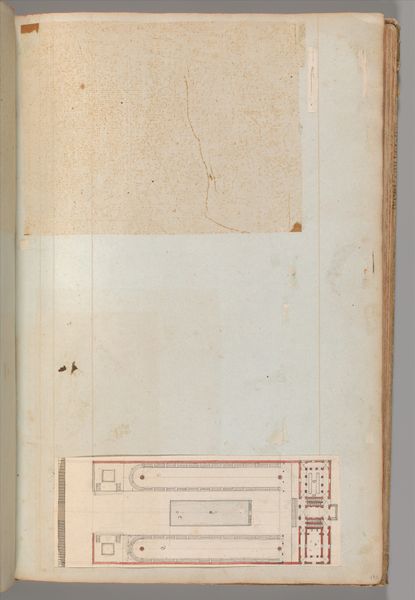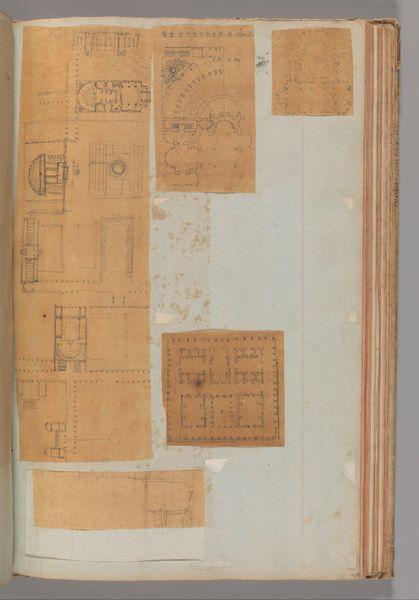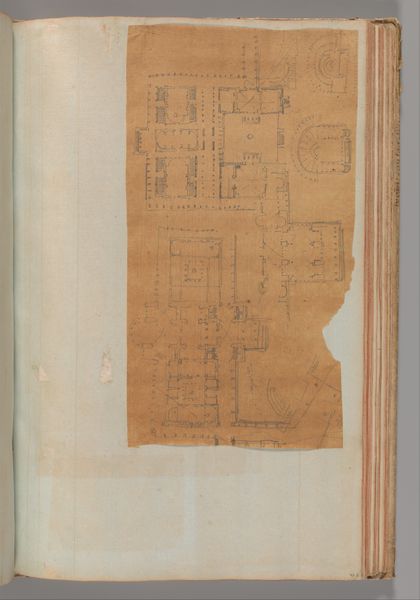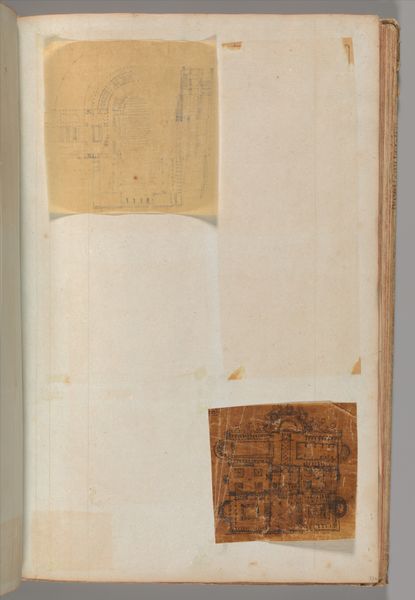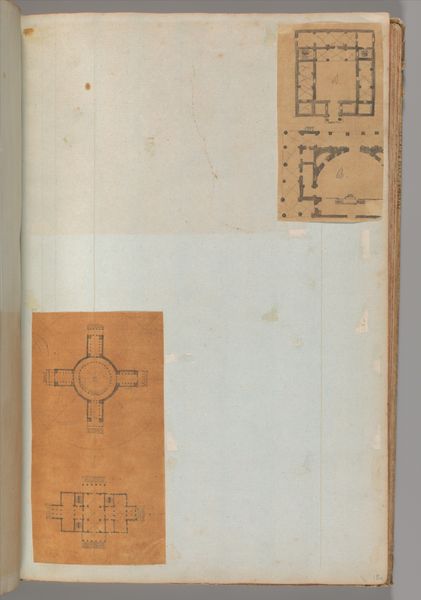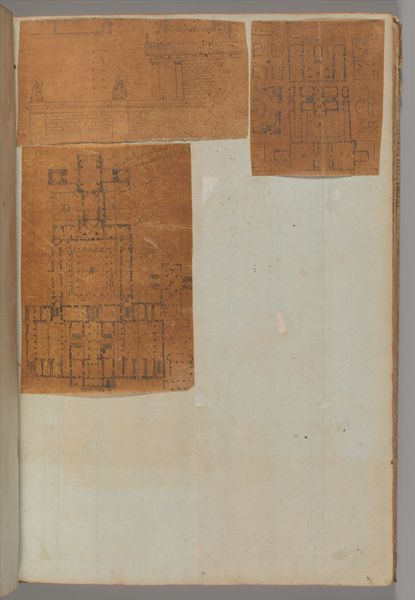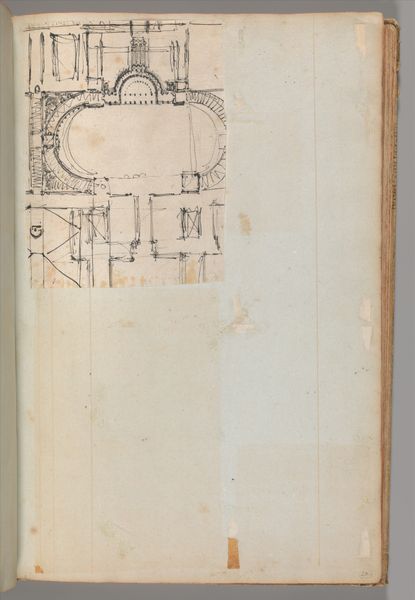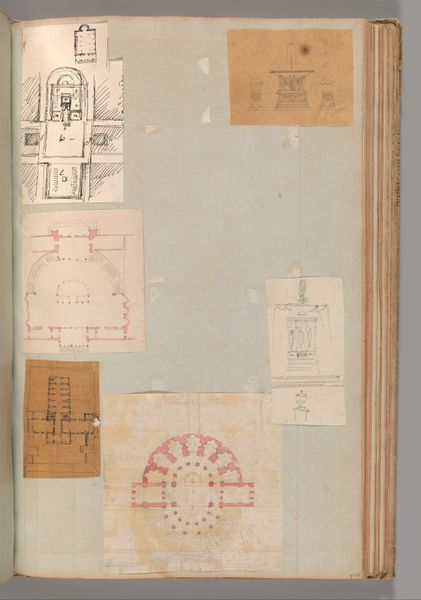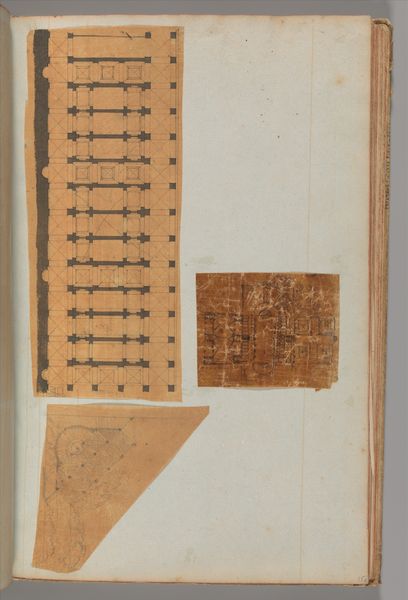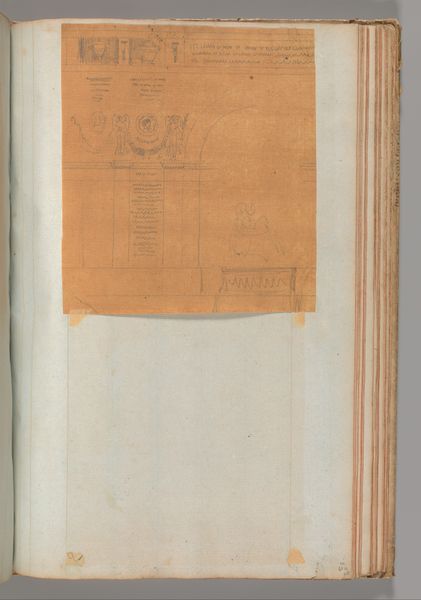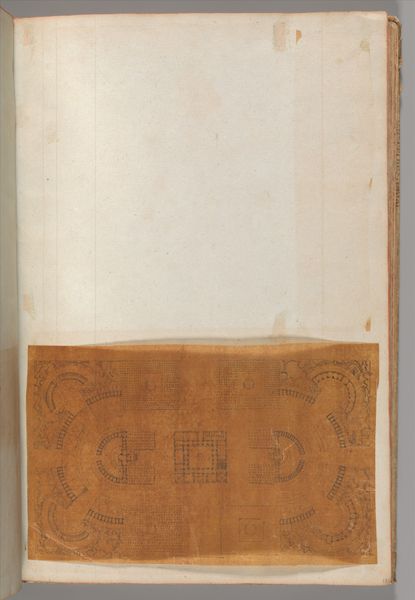
Page from a Scrapbook containing Drawings and Several Prints of Architecture, Interiors, Furniture and Other Objects 1795 - 1805
0:00
0:00
drawing, print, paper, ink, architecture
#
drawing
#
neoclacissism
# print
#
paper
#
ink
#
architecture
Dimensions: 15 11/16 x 10 in. (39.8 x 25.4 cm)
Copyright: Public Domain
Editor: Here we have a page from a scrapbook by Charles Percier, created sometime between 1795 and 1805. It features architectural drawings and prints in ink on paper, capturing different interiors and furniture. It feels quite intimate, like a personal collection of ideas. What can you tell us about this page? Curator: What strikes me is the political timing. Percier was working right after the French Revolution, and you see this neoclassical style becoming *the* visual language of power, but filtered through a very specific lens of aspiration toward both Roman Republicanism and Empire. How does that affect your viewing experience? Editor: I see what you mean; the formal geometry, even in sketch form, feels deliberate. Almost like a return to order after chaos, and like making a statement with simplicity, compared to the complexity of earlier baroque interiors. Is that connected to how these designs might have been received by the public back then? Curator: Absolutely. After the revolution, there was this incredible need to forge a new visual identity for France. Percier's designs, with their clean lines and references to antiquity, were extremely important. They presented a vision of France as heir to the Roman Republic and Roman Empire, which provided visual propaganda of sorts for those aspiring towards centralized political control. Editor: So, this scrapbook isn't just a collection of personal drawings. It is communicating an emerging visual strategy and power dynamic. Curator: Precisely. It illustrates how even seemingly innocuous design choices are influenced by political climate, and conversely how they reflect the government's values and vision to the public. Editor: I'll definitely look at Neoclassical art with fresh eyes now. It's less about aesthetic preference and more about a nation crafting its new image. Thanks! Curator: My pleasure. Hopefully, you also consider how seemingly benign curation in a museum can be a mode of propagating those values, and who benefits.
Comments
No comments
Be the first to comment and join the conversation on the ultimate creative platform.
