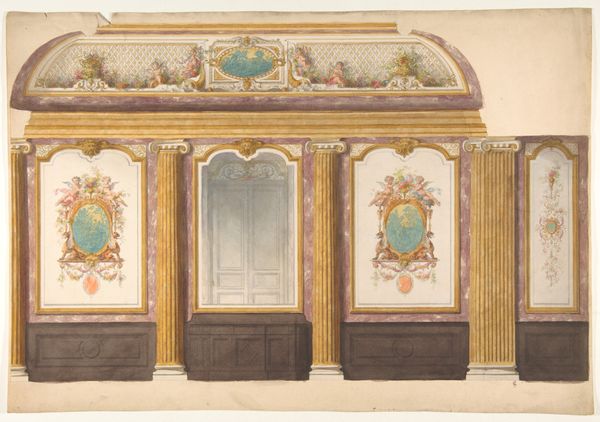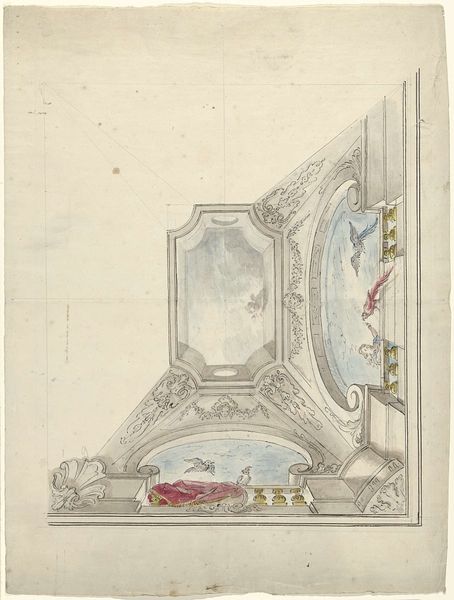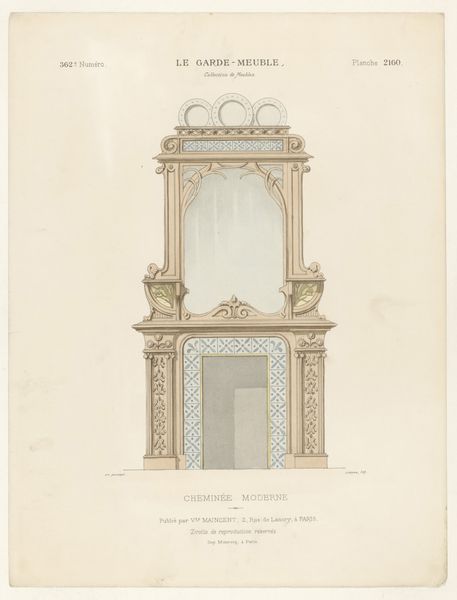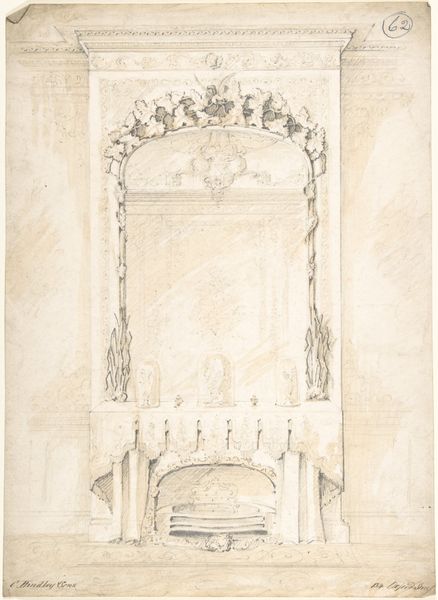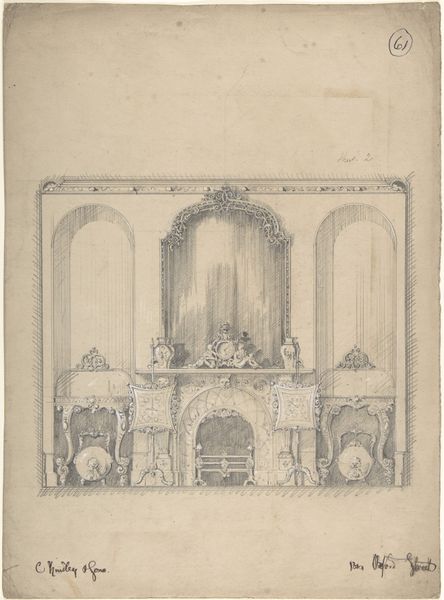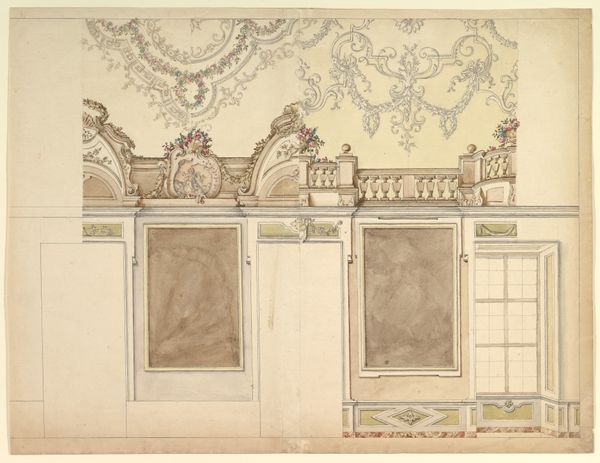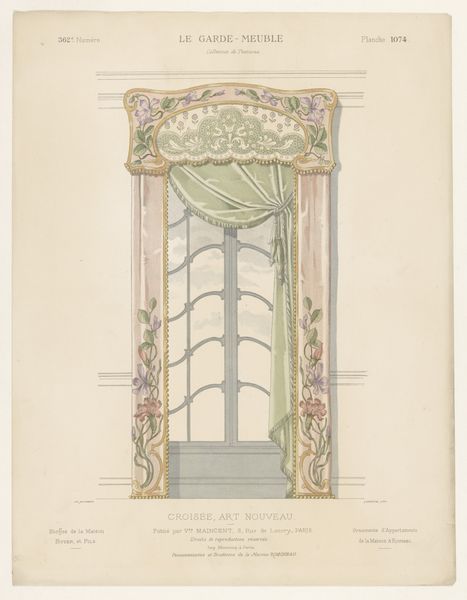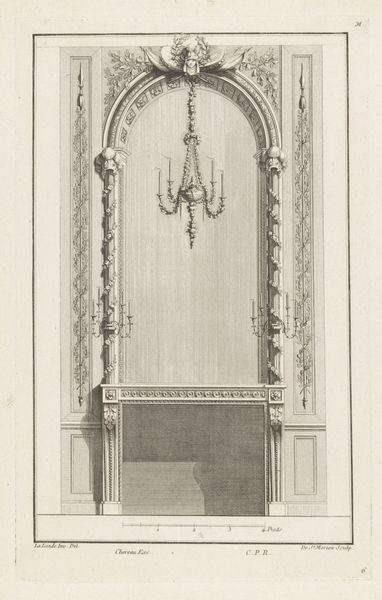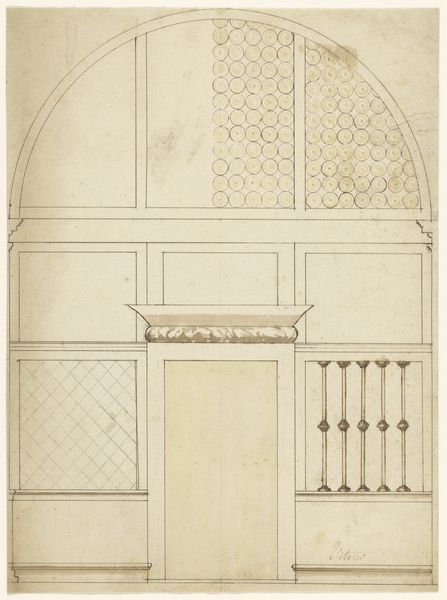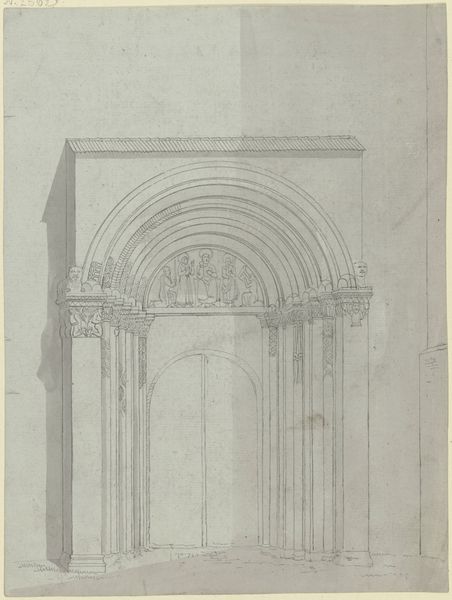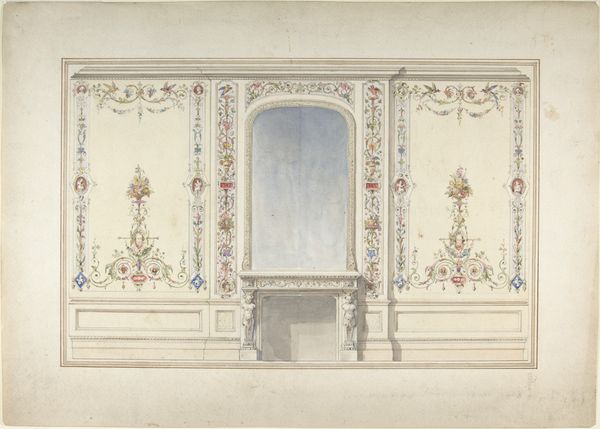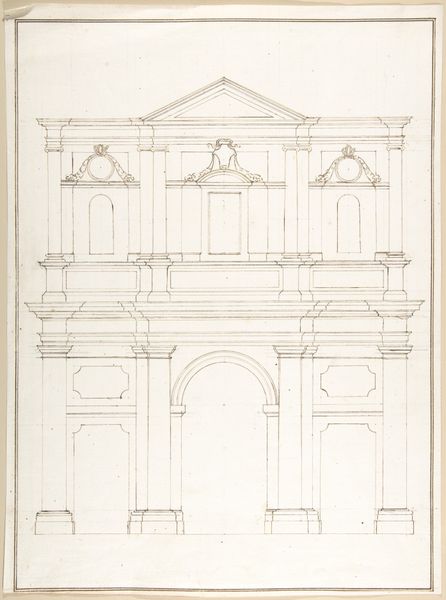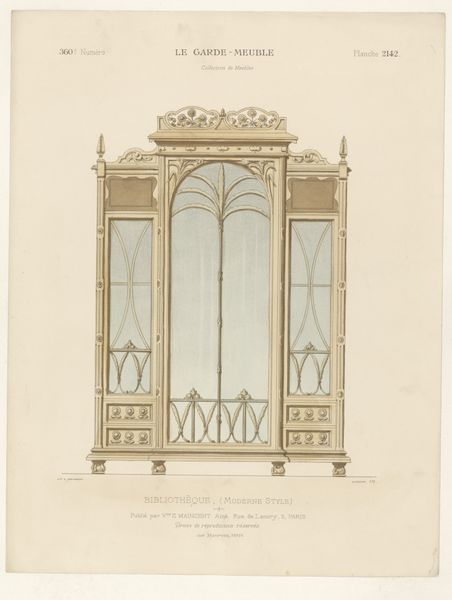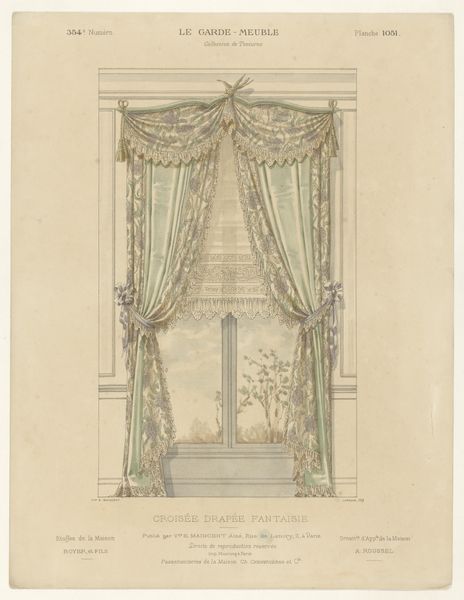
Elevation and transverse section of a domed and colonnaded hall 1850 - 1900
0:00
0:00
Copyright: Public Domain
Here we see Jules-Edmond-Charles Lachaise's vision of a grand hall, meticulously rendered with watercolor and graphite. Columns, a colonnade, and a dome evoke classical antiquity, symbols of order, reason, and the enduring human quest for architectural perfection. The columns, in particular, trigger deep-seated cultural memories. Recall the temples of ancient Greece, where columns supported not only the structure but also the ideals of democracy and philosophical inquiry. Note how they reappear in Roman forums, cathedrals of the Middle Ages, and even the grand buildings of the Renaissance, each time carrying echoes of past meanings, yet adapted to new cultural needs. This architectural motif engages our collective subconscious, evoking the monumental and the eternal. The use of this gesture taps into a timeless dialogue between power, culture, and human aspiration.
Comments
No comments
Be the first to comment and join the conversation on the ultimate creative platform.
