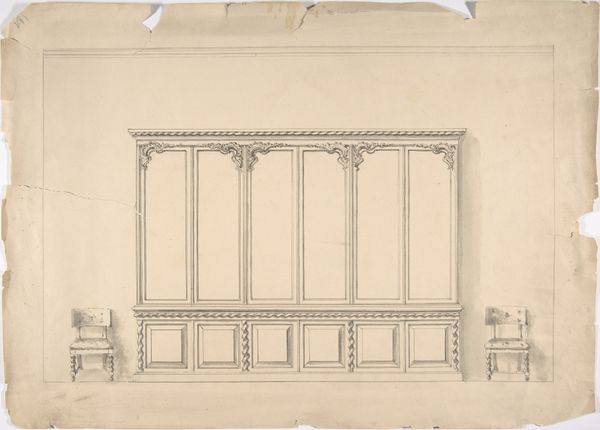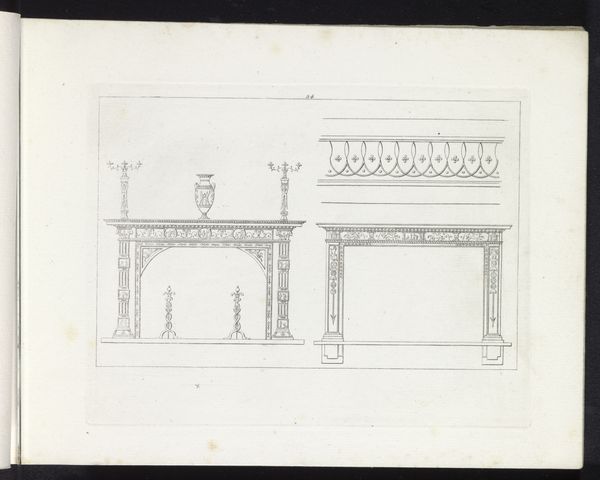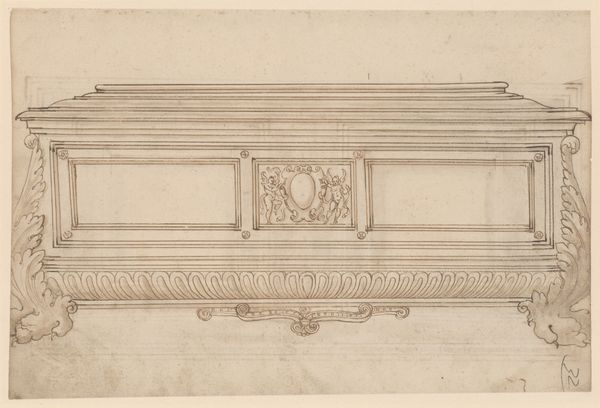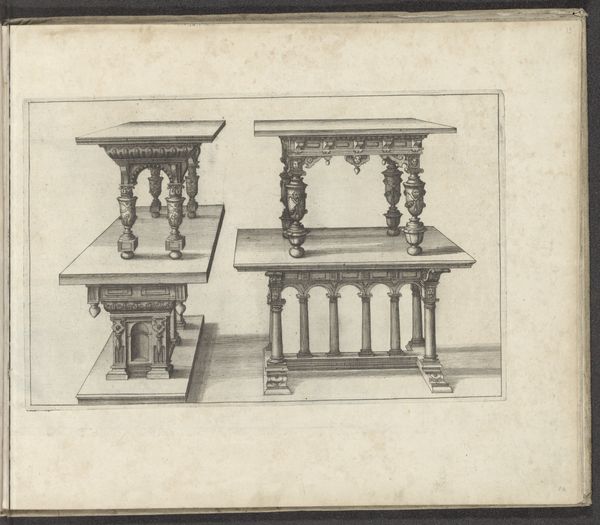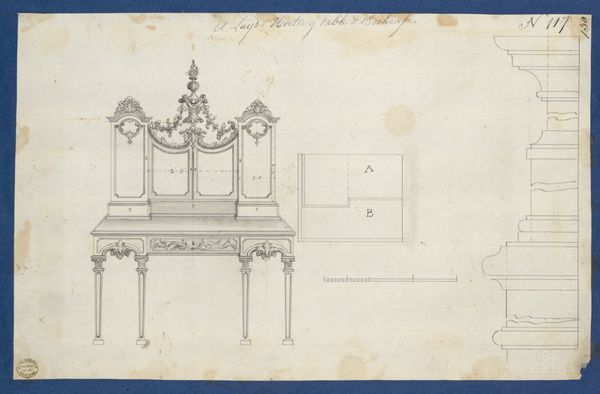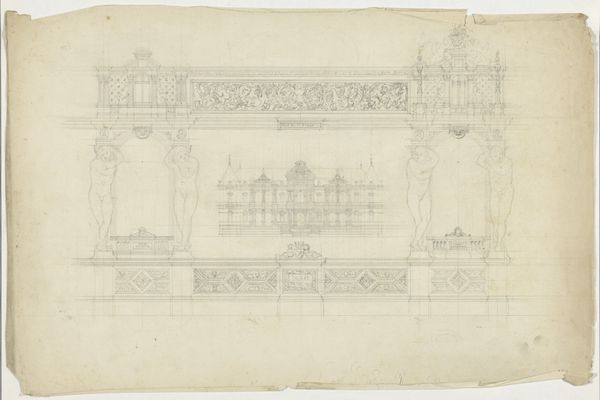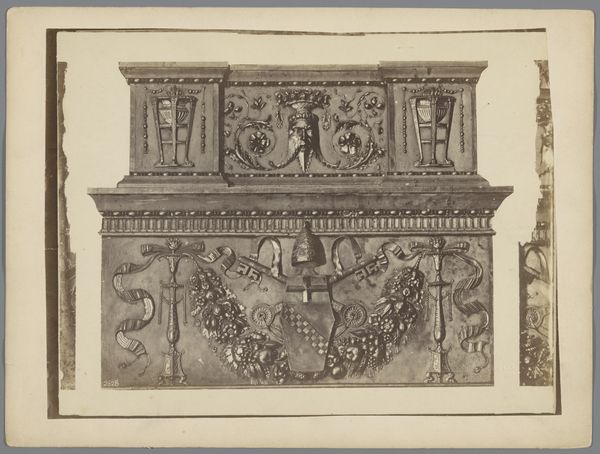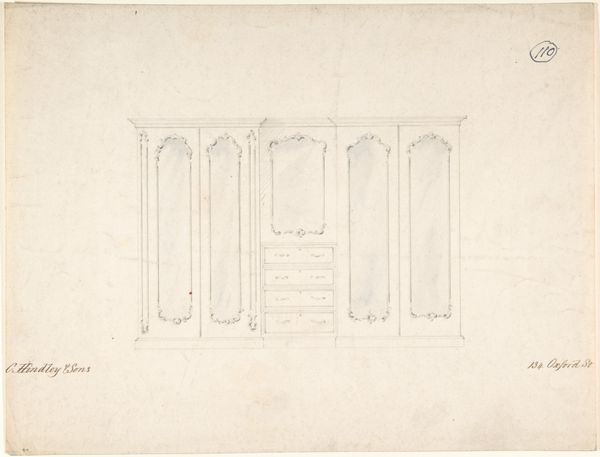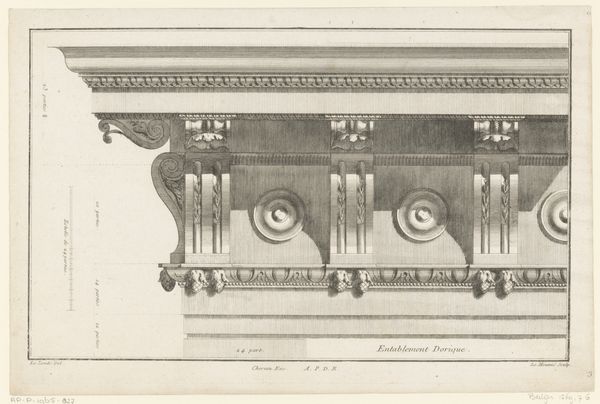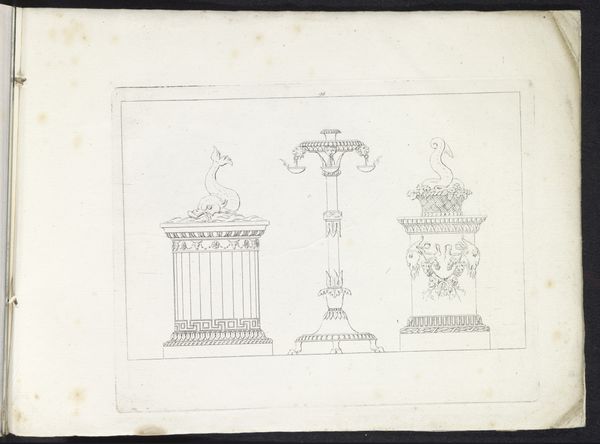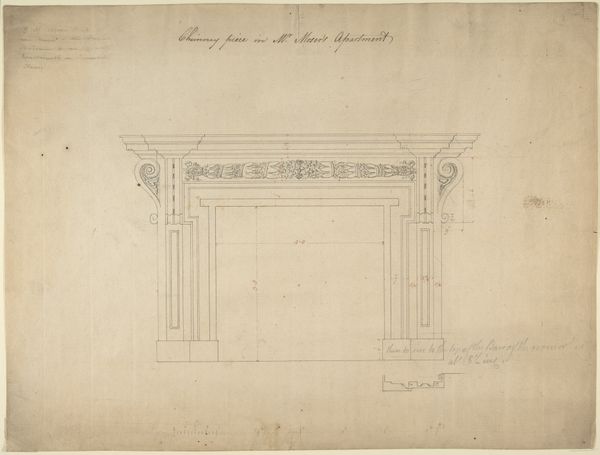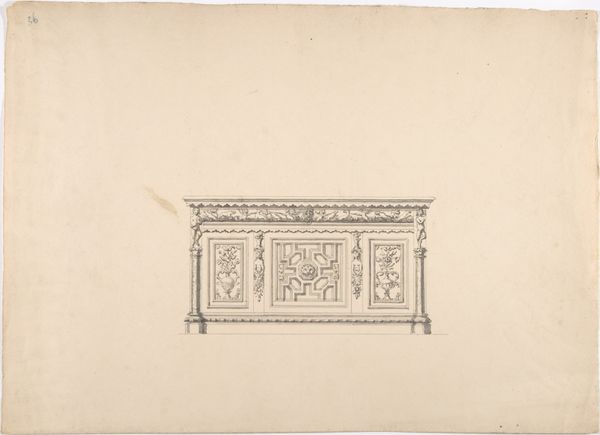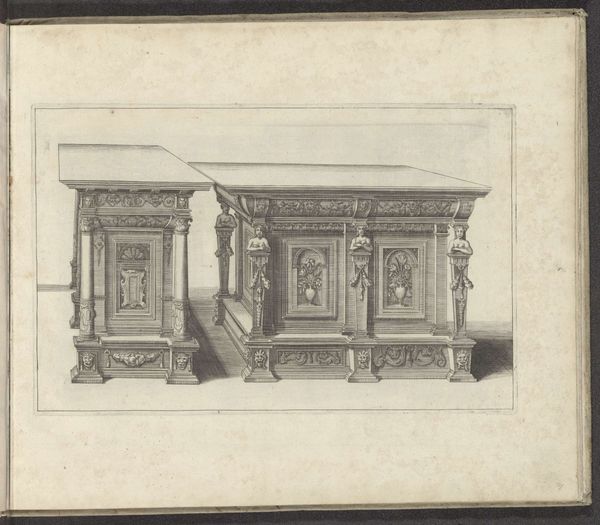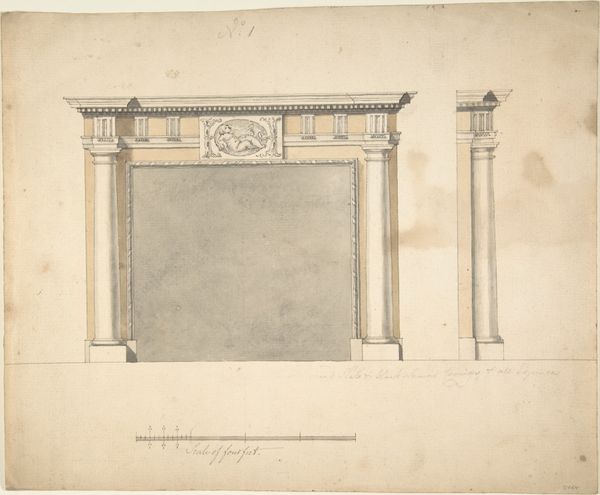
Plan and Elevation of the Capuchin Tabernacle of Luneville 1787
0:00
0:00
drawing, print, etching, architecture
#
drawing
#
neoclacissism
# print
#
etching
#
etching
#
geometric
#
line
#
architecture
Dimensions: 10 5/16 x 15 5/8 in. (26.2 x 39.7 cm)
Copyright: Public Domain
Editor: So, this is "Plan and Elevation of the Capuchin Tabernacle of Luneville," created around 1787 by Adrian La Touvenot. It's an etching, showing a detailed architectural plan. The precision is striking, it almost feels like looking at a complex mathematical equation. What stands out to you in this piece? Curator: The meticulous linearity immediately arrests the gaze. Note the rigorous geometric framework; the piece functions as a self-referential exercise in form and structure. Consider how the precise rendering of columns and panels creates a visual rhythm, an almost musical cadence through repetition and variation. Editor: I see what you mean about the rhythm. But does the formalism alone completely explain it? Curator: Indeed. Examine how line quality dictates our reading of space, delineating depth, volume, and surface. The etching's inherent materiality and technique become central to its artistic meaning, rather than any representational function. What principles do you see exemplified from the Neoclassical movement, can you decode them semiotically? Editor: Well, I see a focus on symmetry, order, and classical motifs – those pillars, for example. It's like La Touvenot is stripping down architecture to its core components. The artwork becomes the concept, almost like philosophy? Curator: Precisely. The image serves not merely as a depiction of a physical structure, but rather a meditation on architectural ideals, rendered with austere elegance and intellectual rigor. Notice, how the drawing itself mirrors that philosophy. Editor: It's amazing to think that just looking at lines and shapes can reveal so much about artistic intent. I initially just saw a blueprint. Curator: It exemplifies that focusing on form offers an profound artistic interpretation.
Comments
No comments
Be the first to comment and join the conversation on the ultimate creative platform.
