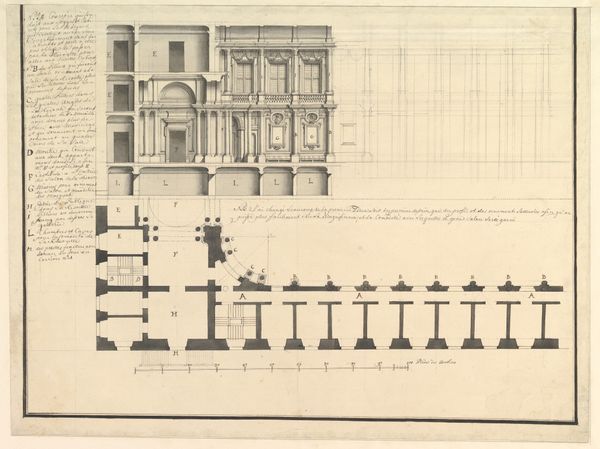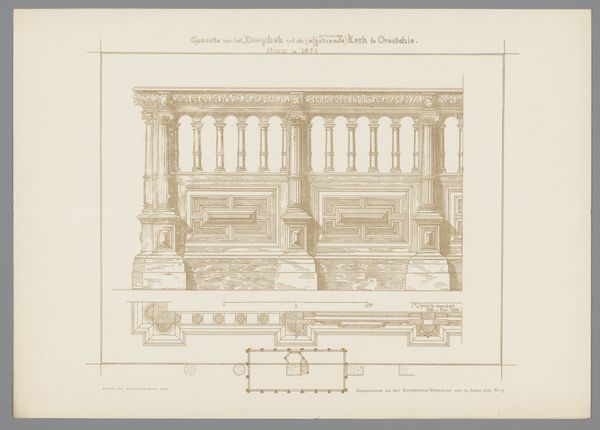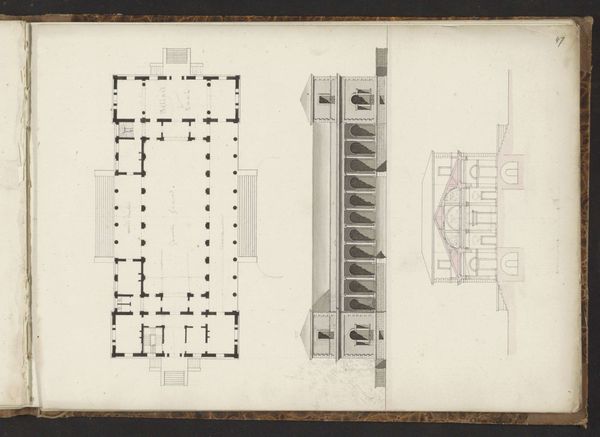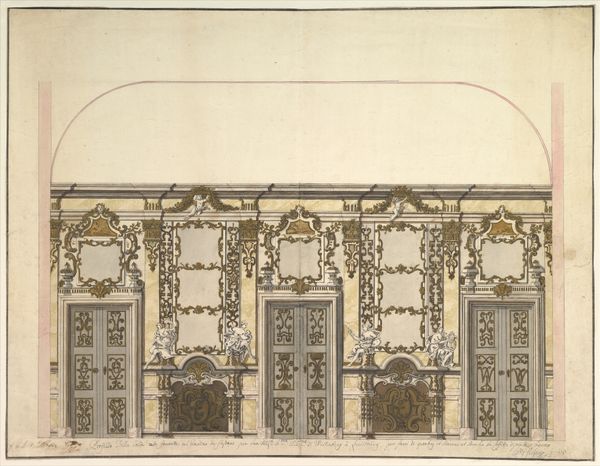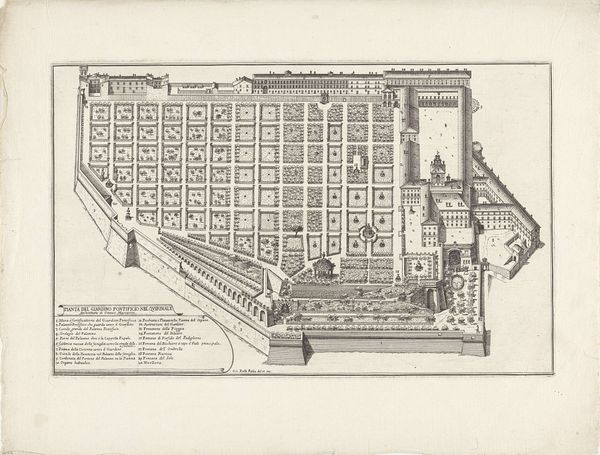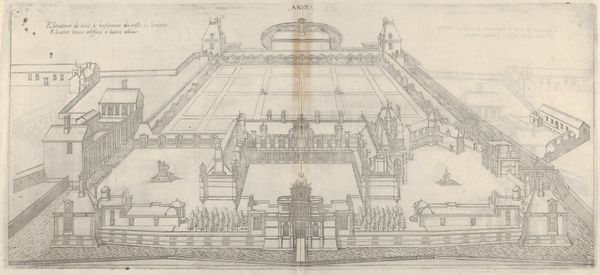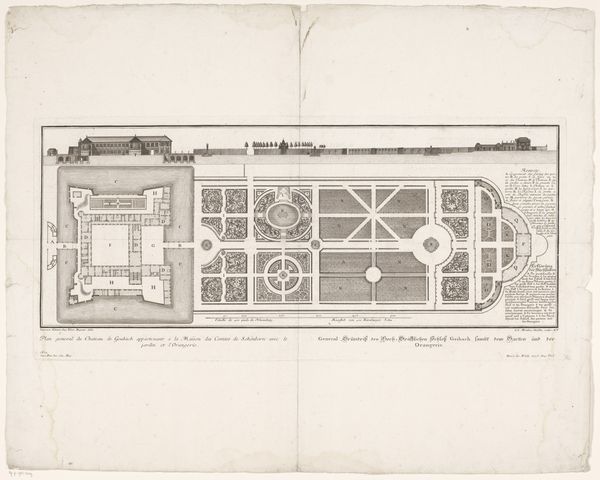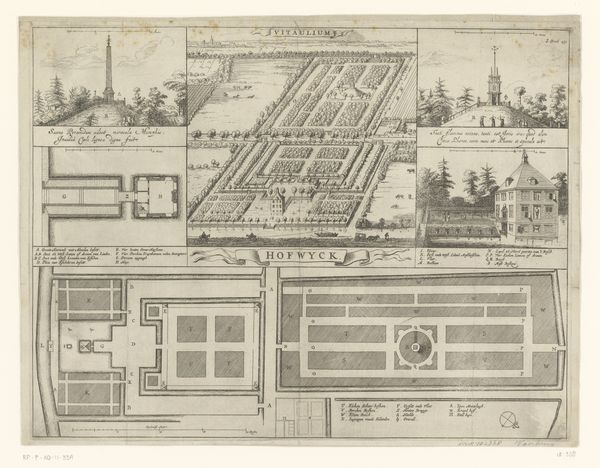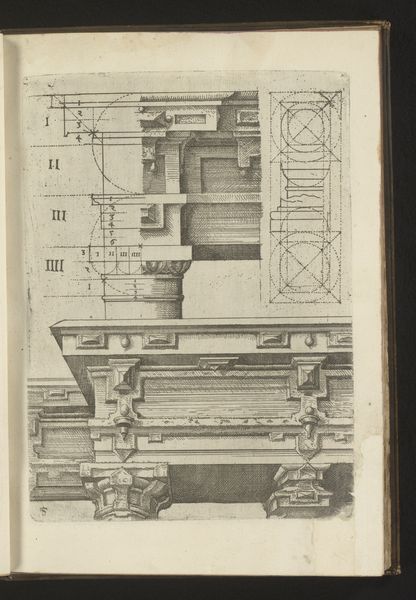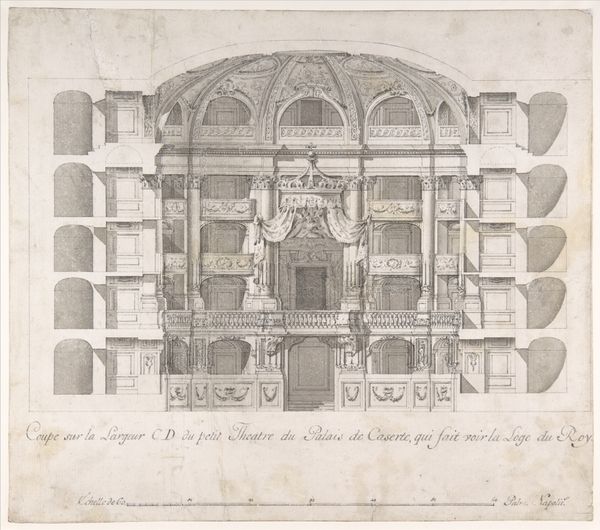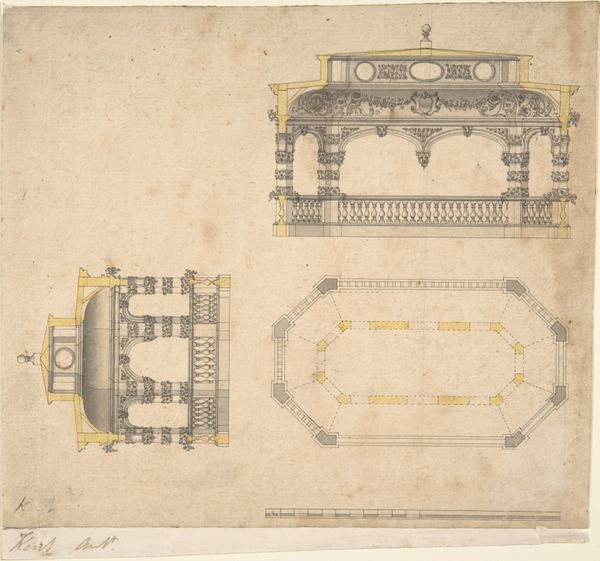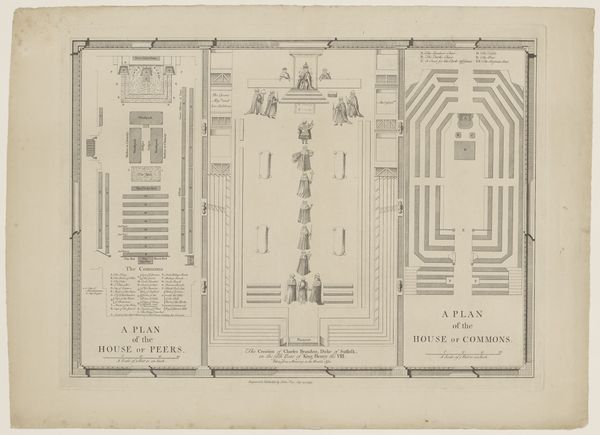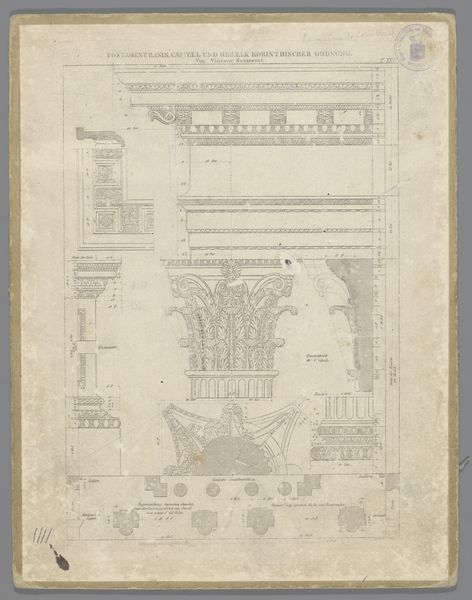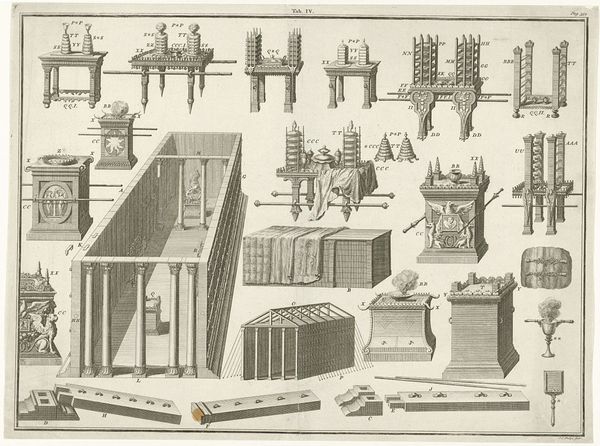
Designs for the Theater at Nancy: Longitudinal Section and Half Ground Plan 1709
0:00
0:00
drawing, print, architecture
#
drawing
#
baroque
# print
#
geometric
#
cityscape
#
architecture
Dimensions: 16-1/4 x 20-3/16 in. (41.3 x 51.3 cm)
Copyright: Public Domain
Francesco Galli Bibiena designed this ink-on-paper theater blueprint. Here, we observe the theater’s blueprint, a potent symbol of cultural gathering. The design motifs, such as the garlands and tiers of balconies, are echoes of classical antiquity. These architectural symbols are not merely decorative; they are a conscious reach back to the grandeur of Rome, an attempt to harness the emotional and psychological power of historical precedent. Throughout history, from ancient amphitheaters to modern opera houses, the theater serves as a stage for human drama and emotion. This harkens back to the primal human need for communal experience, ritual, and the catharsis that drama provides, engaging viewers on a subconscious level. Consider the cyclical nature of cultural symbols: the motifs employed by Bibiena were resurrected and adapted, reappearing in new contexts, demonstrating how human societies constantly revisit and reinterpret their past to articulate their present.
Comments
No comments
Be the first to comment and join the conversation on the ultimate creative platform.
