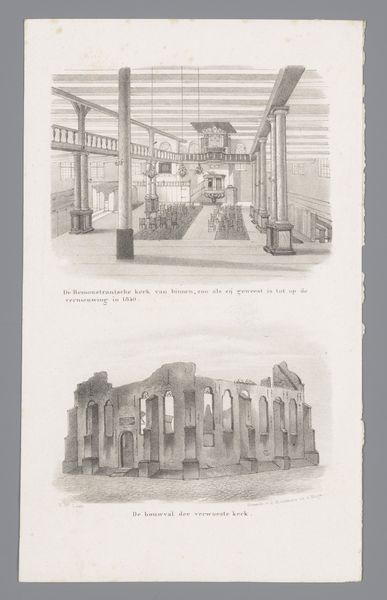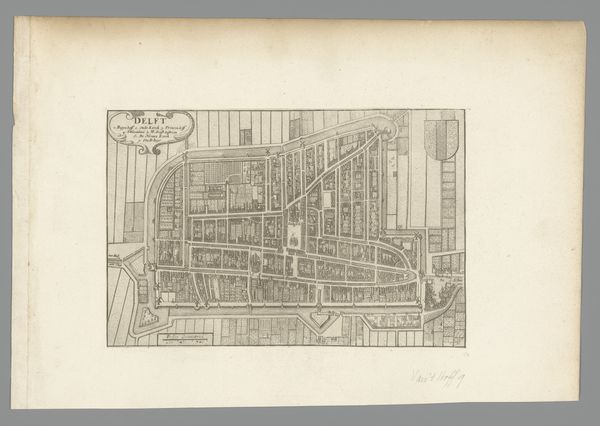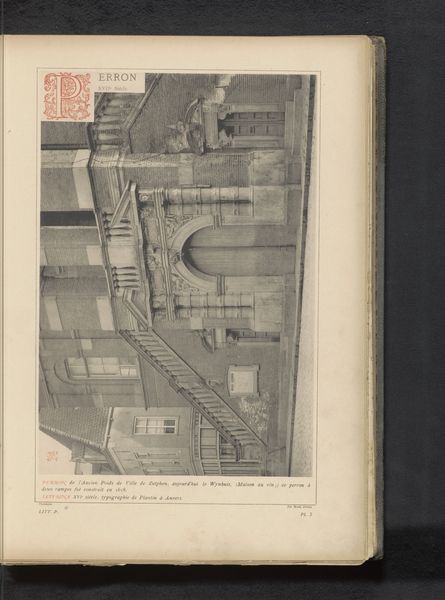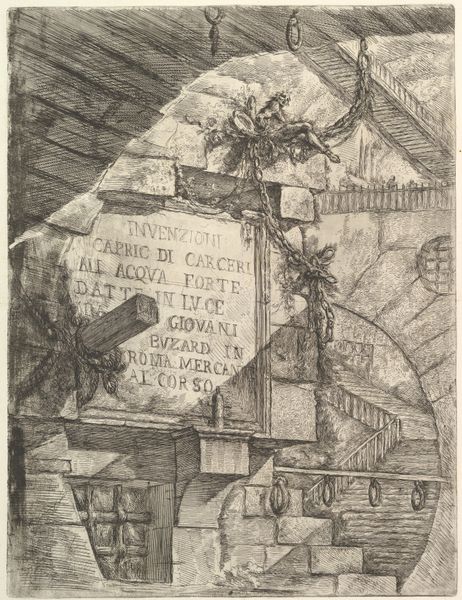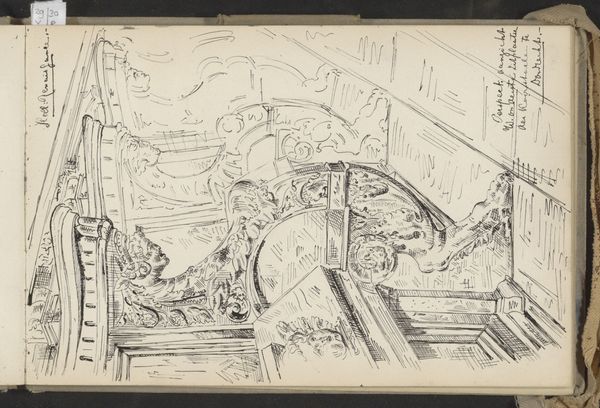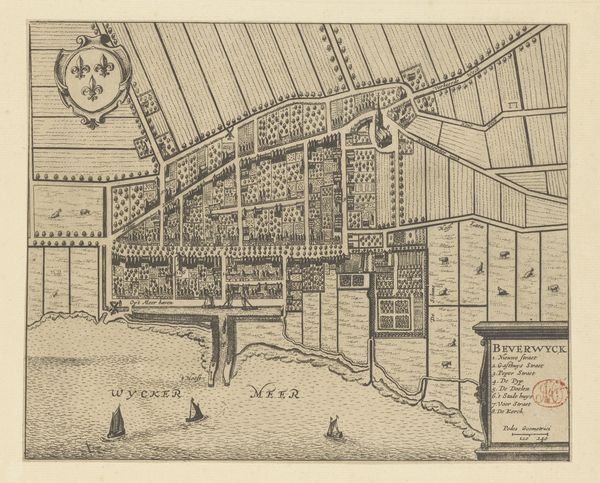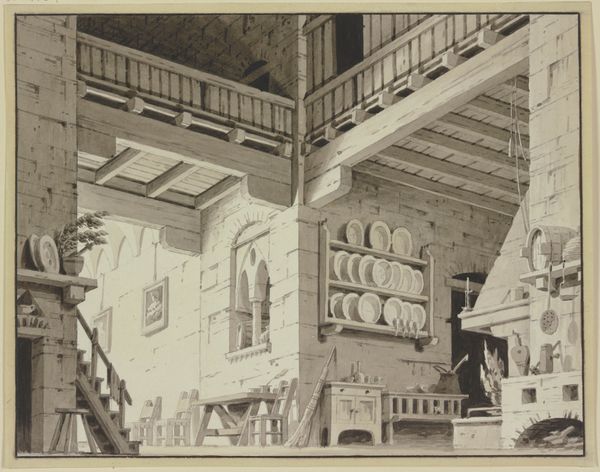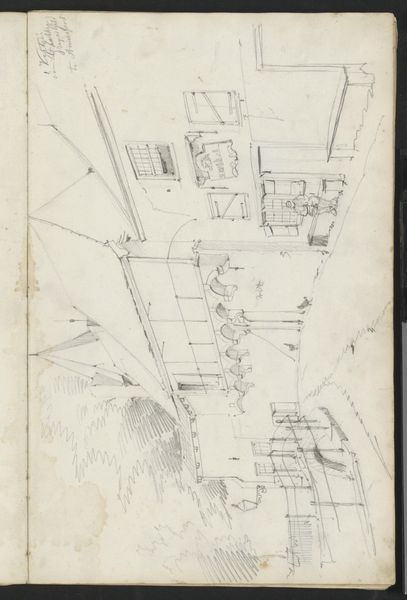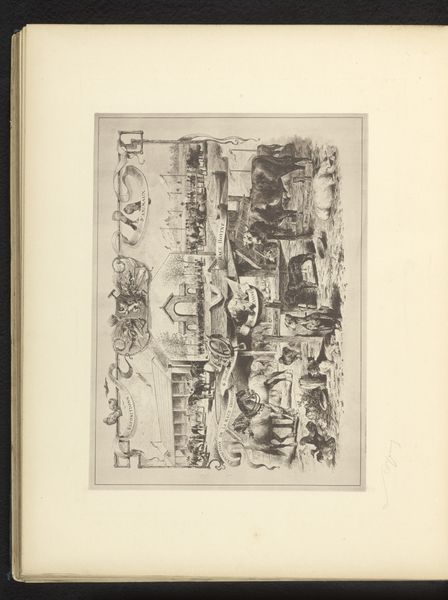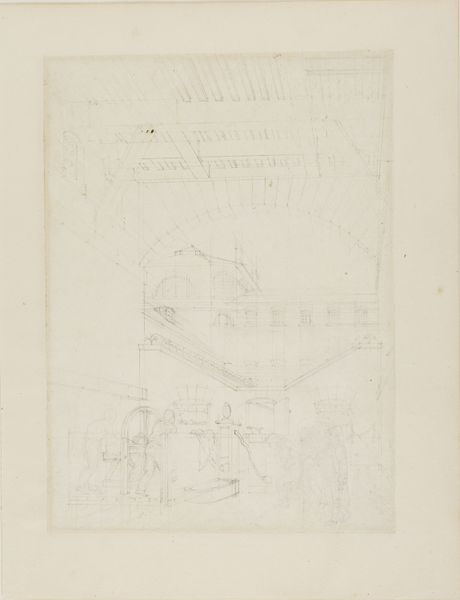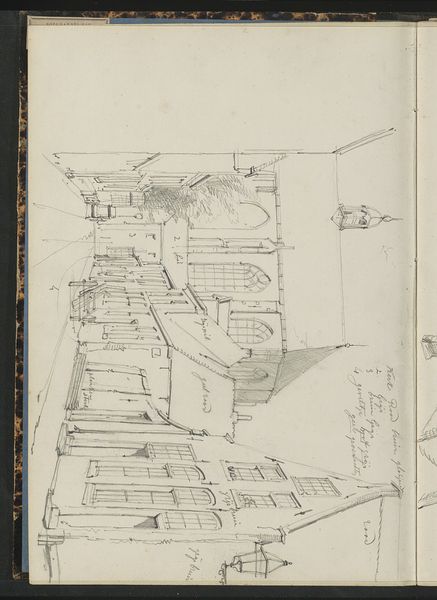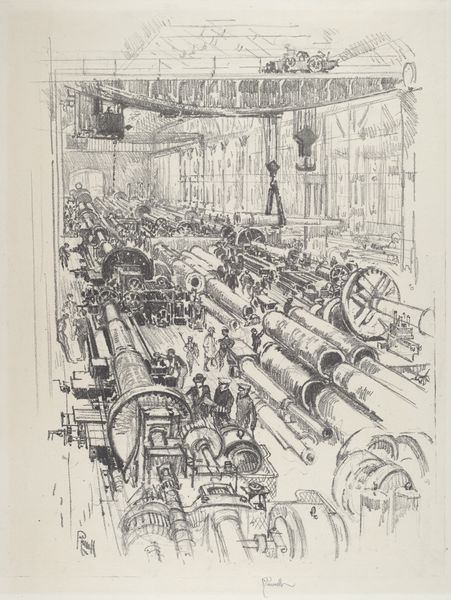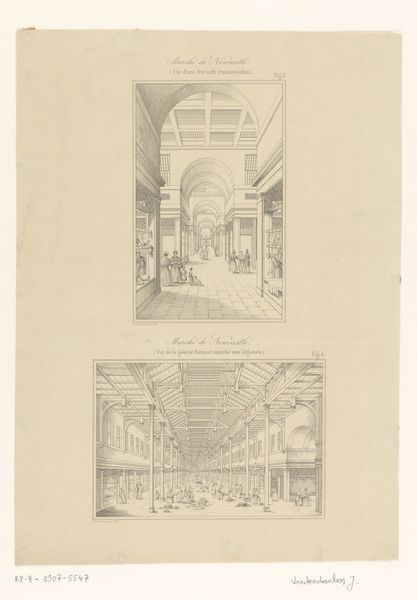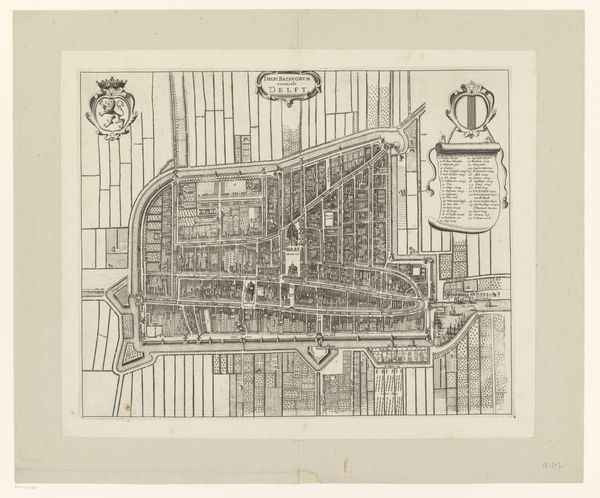
Interieurontwerp voor een zwembad aan de Marnixstraat en Leidsekade in Amsterdam 1888
0:00
0:00
drawing, ink, architecture
#
architectural sketch
#
drawing
#
perspective
#
ink
#
cityscape
#
modernism
#
architecture
Dimensions: height 442 mm, width 294 mm
Copyright: Rijks Museum: Open Domain
Curator: This is a drawing from 1888 entitled "Interieurontwerp voor een zwembad aan de Marnixstraat en Leidsekade in Amsterdam" - "Interior design for a swimming pool on Marnixstraat and Leidsekade in Amsterdam." It's an ink drawing, showcasing architectural ideas, and to me, it feels incredibly detailed for a proposed design. What do you see in it? Editor: Well, it definitely feels like an imagined space. There are so many different perspectives packed into a single image! It almost feels like the artist is trying to show the building from all possible angles. I’m curious, as a formalist, how you interpret the overall composition and the relationship between the various architectural elements in this drawing. Curator: Note the repetition of linear elements and geometric forms. The structure is composed of rectangles and arches, and each small vignettes is framed and set apart, much like different stages of a play. Do you notice any intentional contrasts in the linework that draw your eye? Editor: I see that. The central pool is framed with very thin, light lines which makes the more detailed and heavily-inked dressing rooms in the lower register really pop. And it also makes the leaves framing the edges appear to draw one's gaze back into the design, and back into the architecture itself. It feels like the artist uses framing to emphasize both the scope of the entire structure and how humans may interact with it. Curator: Precisely. One might also contemplate the visual language being used to communicate an entirely new type of experience at that time. The drawing becomes not merely a representation, but a visual argument for how these design elements coalesce to create something that never before existed. How does that effect how you consider it as art, as opposed to architectural plans? Editor: That makes a lot of sense. I was so focused on it as a blueprint, but now I see how the design and composition work together to argue for this modern recreational space! I've definitely learned a new way to appreciate architectural drawings.
Comments
No comments
Be the first to comment and join the conversation on the ultimate creative platform.
