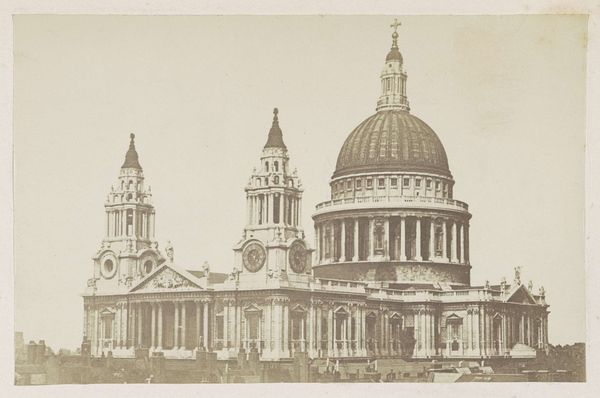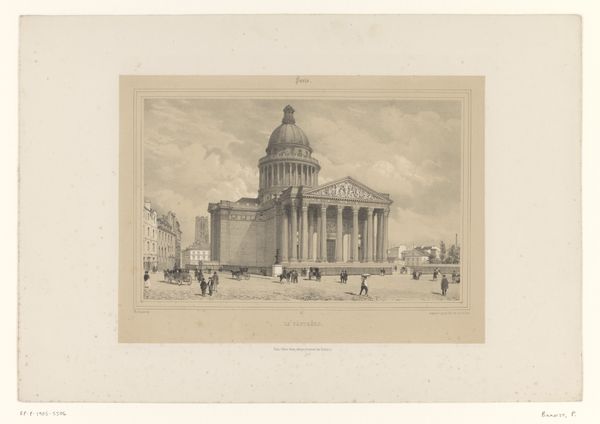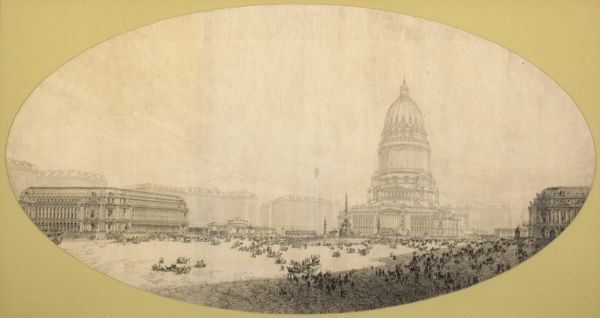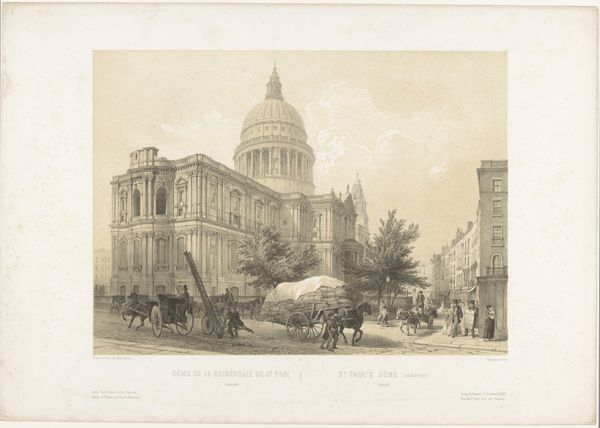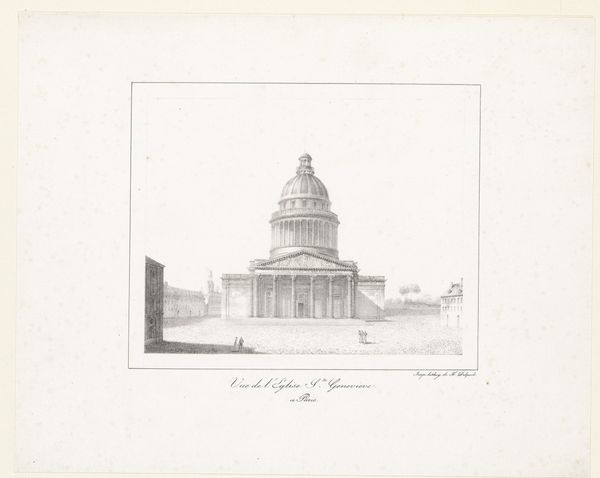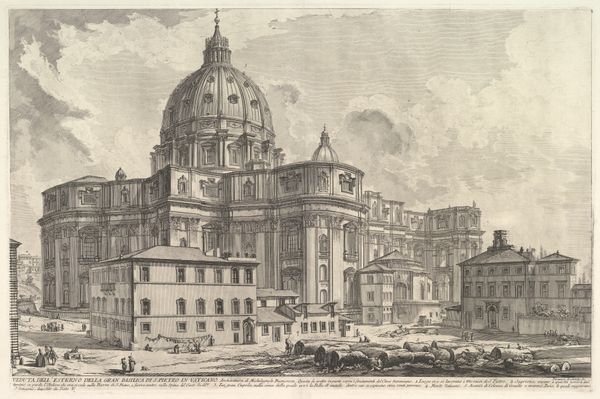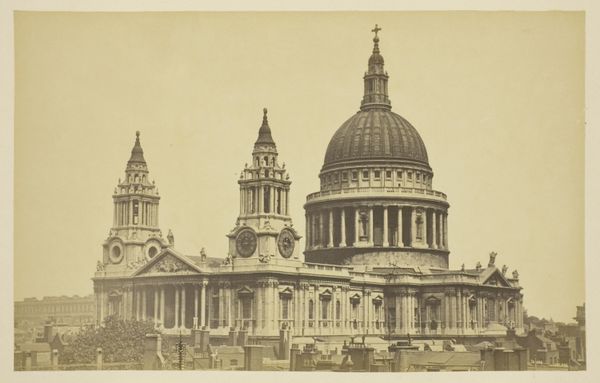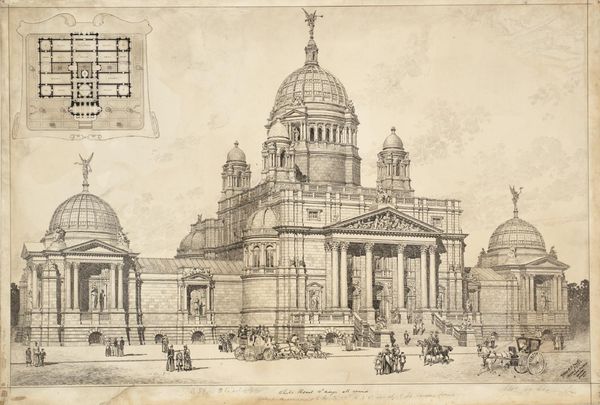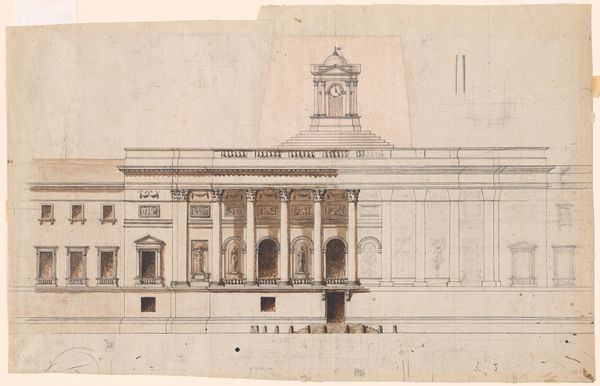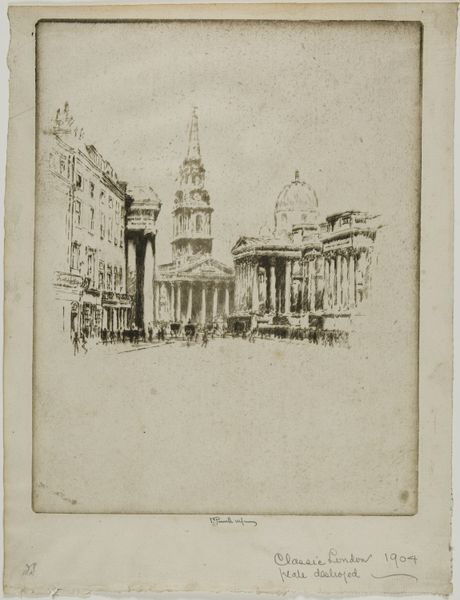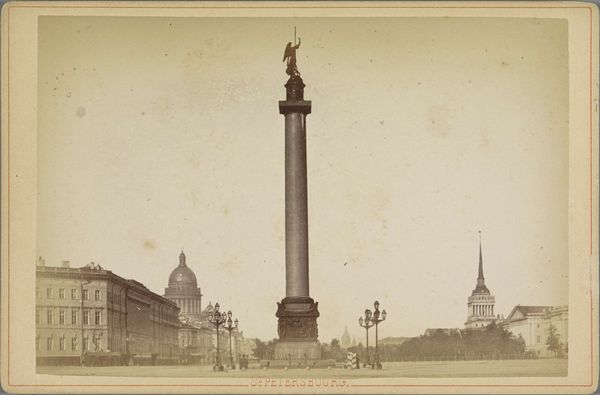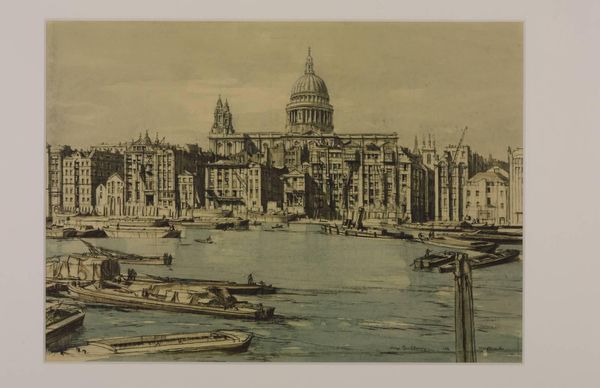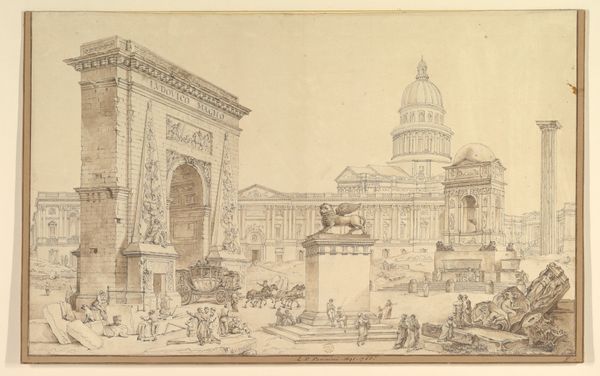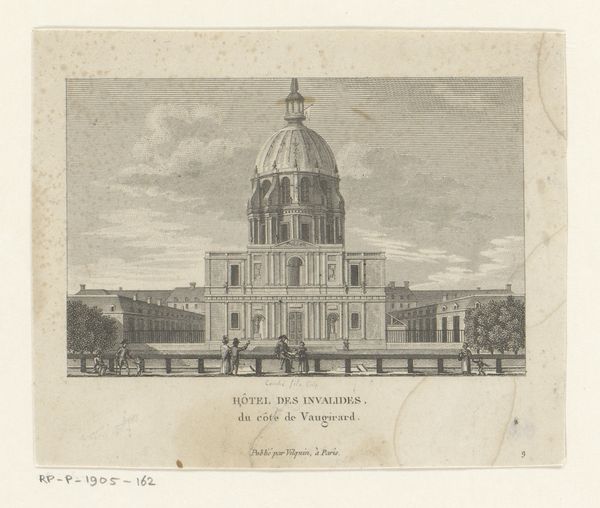
Plate 131 from The Plan of Chicago, 1909: Chicago. Elevation Showing the Group of Buildings Constituting the Proposed Civic Center. 1909
0:00
0:00
Dimensions: 102.9 × 305.3 cm (40 1/2 × 120 1/4 in.)
Copyright: Public Domain
Editor: This is Plate 131 from The Plan of Chicago, a drawing created in 1909 by Daniel Burnham, using ink and pencil on paper. The imposing scale makes me think of a city built for giants. What strikes you most about it? Curator: What strikes me is the power imbued within this vision of civic architecture. Burnham was designing not just buildings, but also a social order. Think about the context: early 20th century, rapid industrialization, waves of immigration. How might this ideal of neoclassical order have been used to project power and control? Who benefits from this grand vision, and whose voices are marginalized or absent? Editor: I see what you mean. The classical style is obviously referencing ancient Greece and Rome – empires, essentially. So it's about establishing authority? Curator: Exactly! Neoclassicism was often employed to legitimize power structures. The clean lines, the symmetry, the monumental scale, all convey a sense of permanence and stability. Now, look closer at the drawing itself. Consider the materials listed – ink and pencil. How does this choice impact the message conveyed, particularly when compared to, say, a photograph? Editor: Hmm, a photograph would seem more 'real,' while a drawing allows for idealization? Curator: Precisely. Burnham’s plan is an idealized vision, a dream of what Chicago *could* be. But dreams, like architecture, can serve specific social purposes. We must analyze whose dreams are being amplified and whose realities are being erased in the process of urban development. What responsibility do artists and architects have when picturing such dreams? Editor: This drawing, and the Plan itself, now seem less like a blueprint and more like a statement. It makes you wonder who decided on this particular 'dream' for Chicago, and what the consequences were. Curator: Indeed. Engaging with works like this requires a critical lens, questioning the power dynamics embedded within seemingly neutral aesthetic choices.
Comments
No comments
Be the first to comment and join the conversation on the ultimate creative platform.
