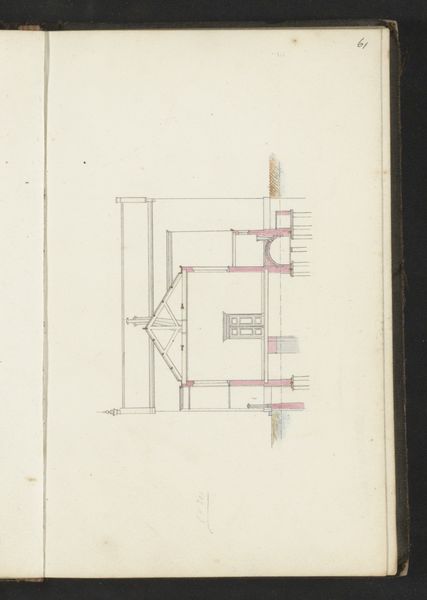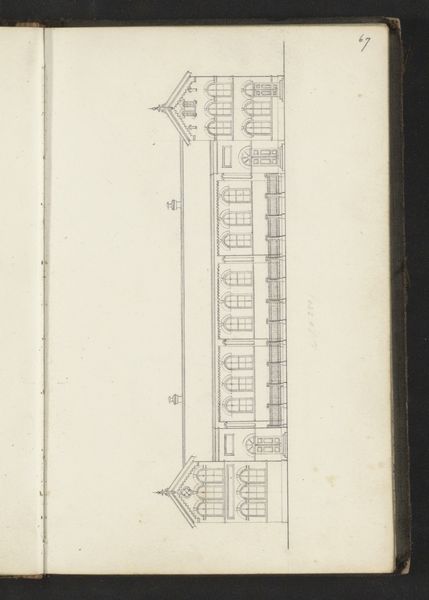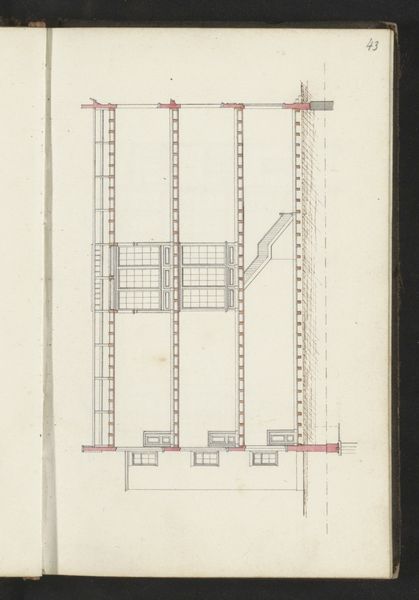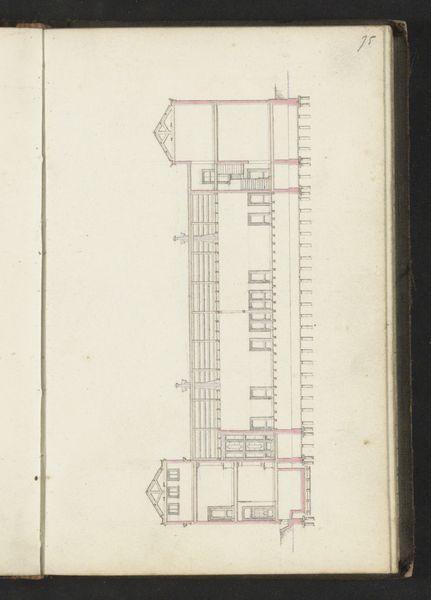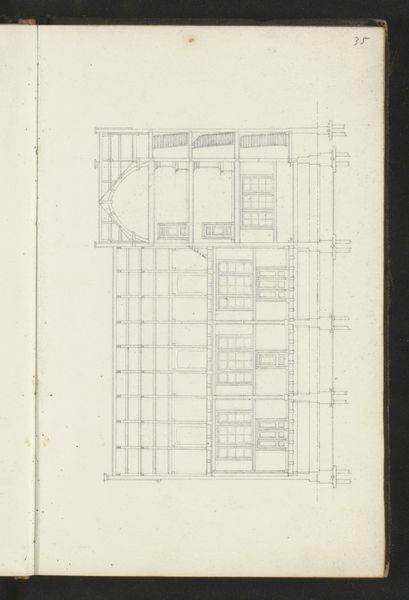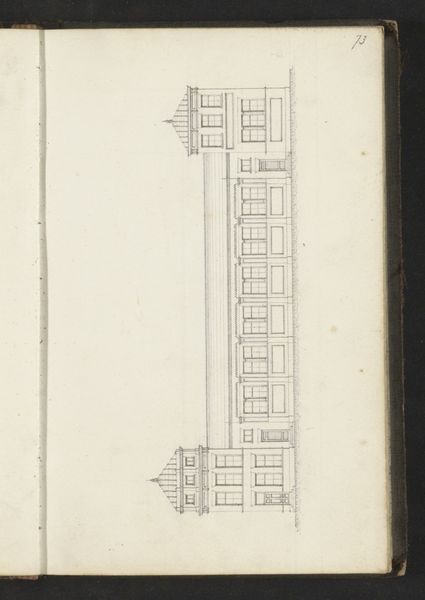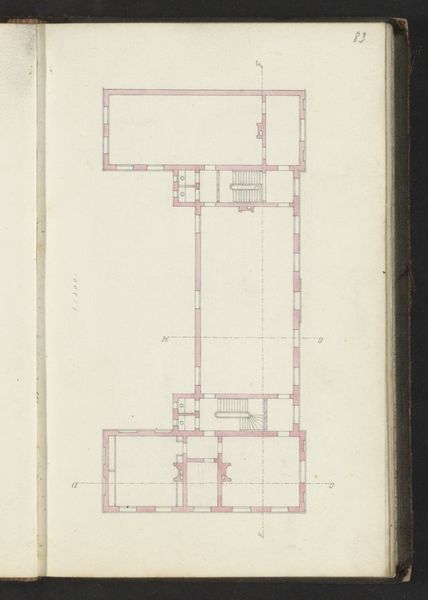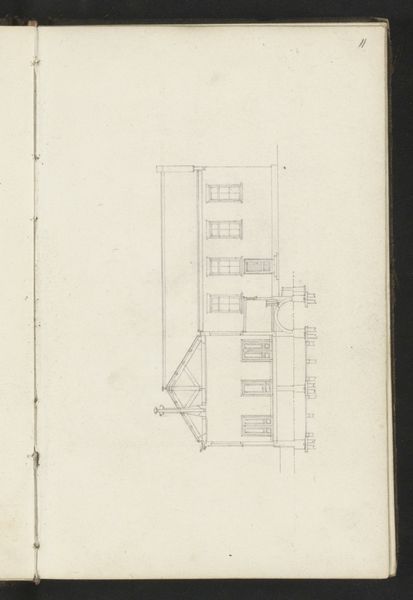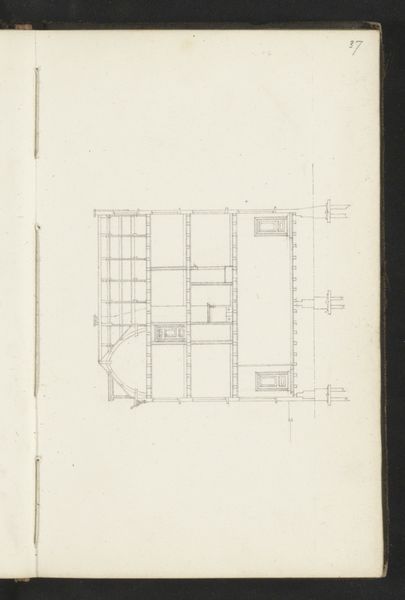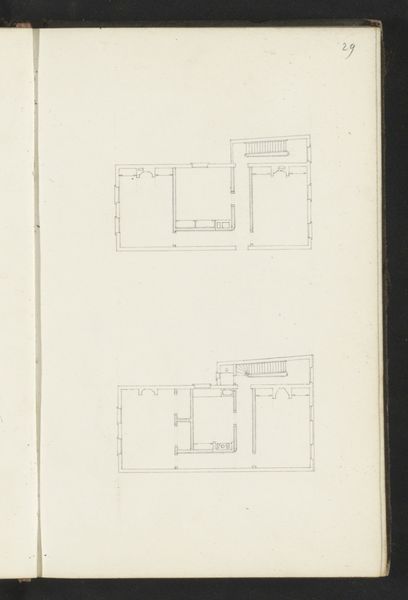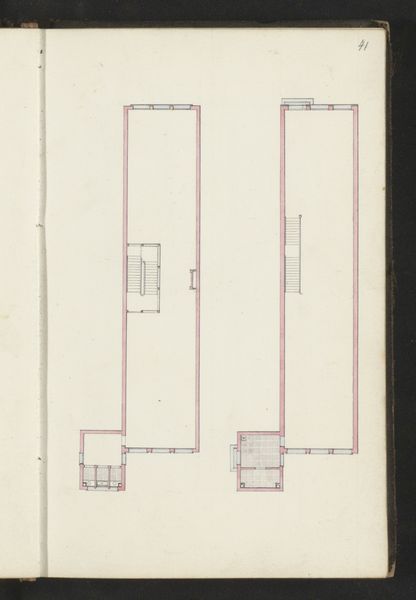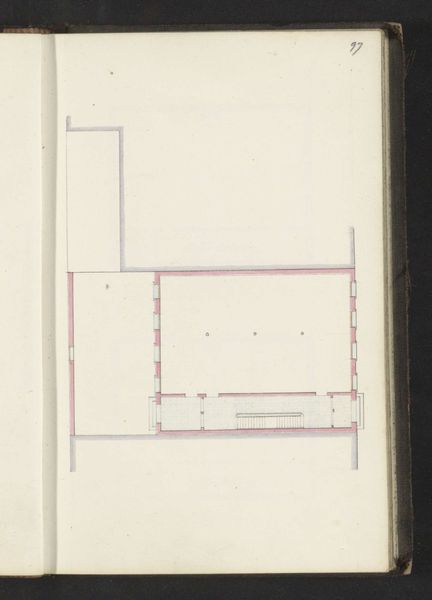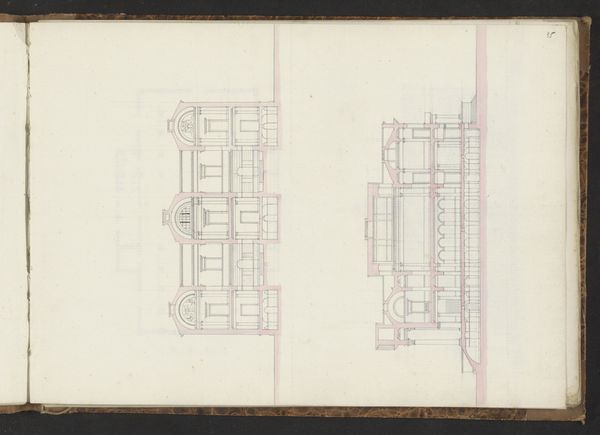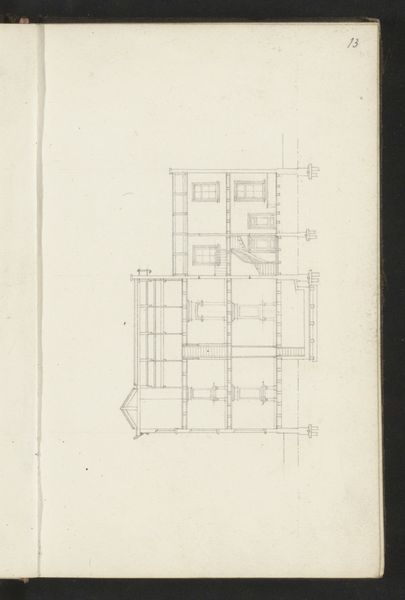
drawing, paper, pen, architecture
#
drawing
#
aged paper
#
homemade paper
#
sketch book
#
incomplete sketchy
#
hand drawn type
#
perspective
#
paper
#
personal sketchbook
#
hand-drawn typeface
#
geometric
#
line
#
sketchbook drawing
#
pen
#
sketchbook art
#
design on paper
#
architecture
Copyright: Rijks Museum: Open Domain
Editor: This drawing, “Doorsnede van een gebouw,” or “Cross-section of a building,” by Willem Springer Jr., dates back to around 1864. It's a pen drawing on paper, a simple architectural rendering. The starkness of the lines against the aged paper really strikes me. What do you see when you look at this work? Curator: I see more than just architectural plans; I see a preserved cultural memory. Notice the precise lines. Even in its incompleteness, there's a deliberate depiction of verticality. Think of the aspiration toward the heavens that's common to so many cultures. How does this verticality play with your sense of historical progress, knowing it's a mid-19th century drawing? Editor: That’s interesting! It makes me think about how buildings are more than just functional spaces; they’re symbols of progress, or even status. But what about the open sketchbook format itself? Curator: The fact that this is in a sketchbook reveals something deeply personal. The sketchbook is the space where ideas incubate, where private dreams meet public ambition. And notice how the arches at the base transition into straight supports? Does that visual choice suggest a blending of traditions to you, perhaps Romanesque meeting the Industrial Age? Editor: I didn’t consider that! It’s like the building itself is a timeline of architectural styles. Seeing it this way gives the sketch a whole new depth. Curator: Exactly. By observing these visual clues we discover cultural continuity expressed in a single image, which is present here despite its seeming simplicity. This unlocks much deeper understanding. Editor: I’ve definitely gained a new appreciation for architectural sketches and how they reveal cultural narratives. Thanks for pointing all of that out.
Comments
No comments
Be the first to comment and join the conversation on the ultimate creative platform.
