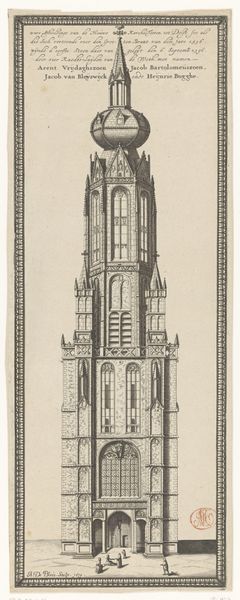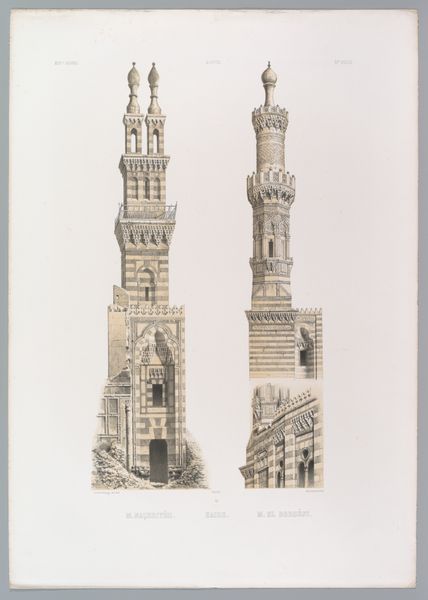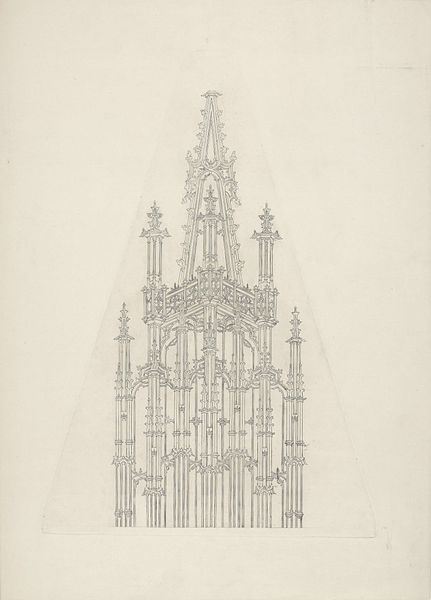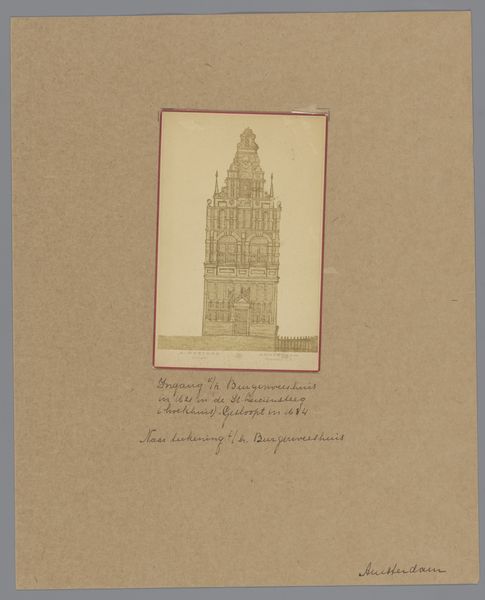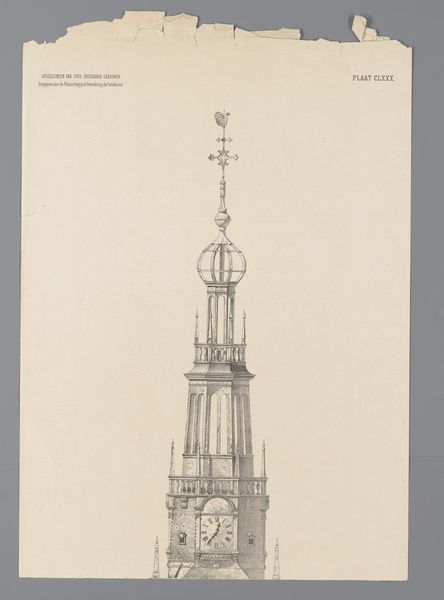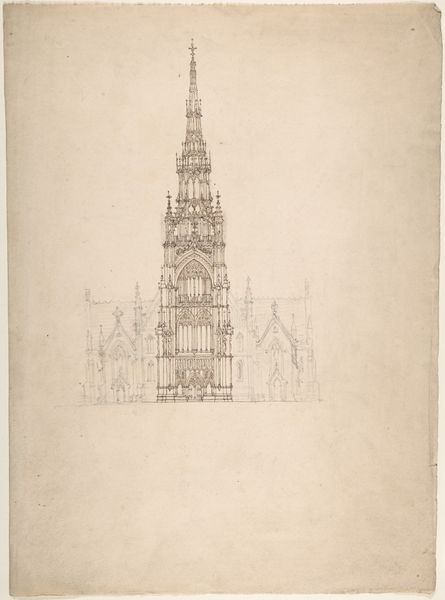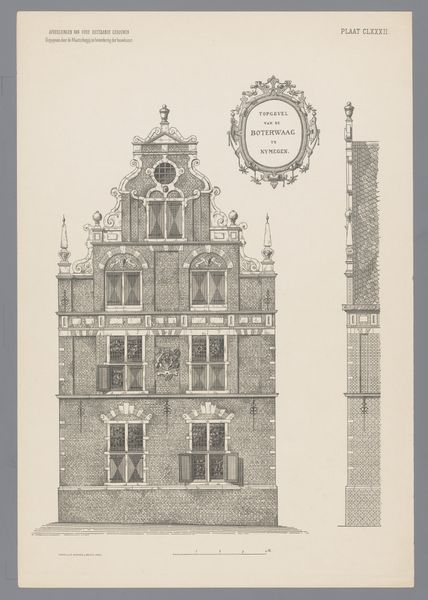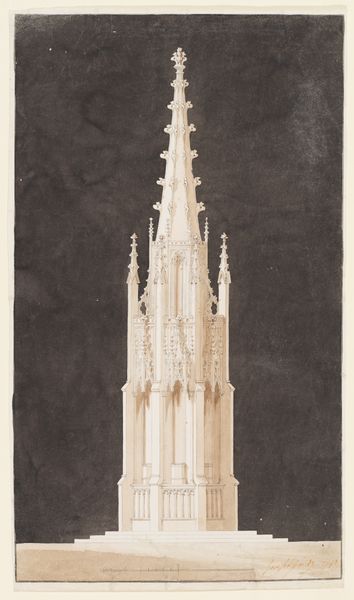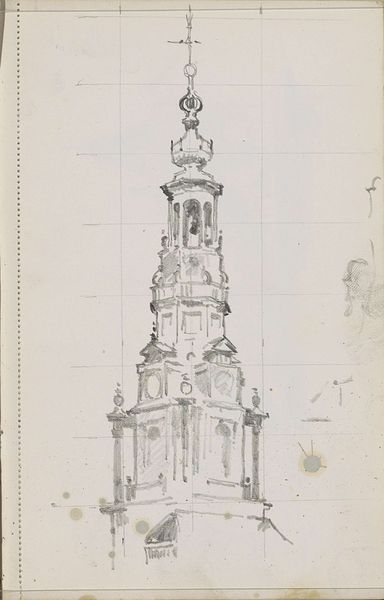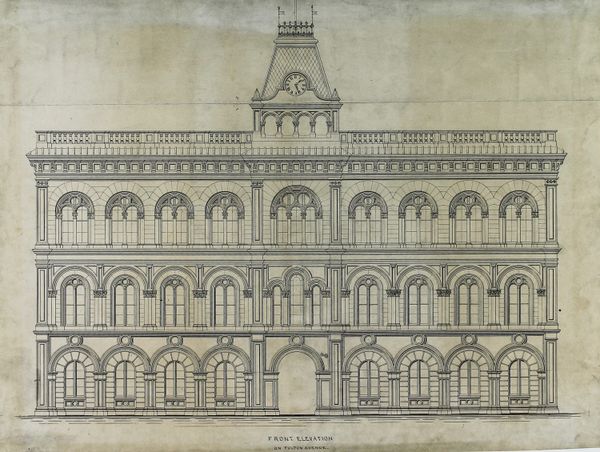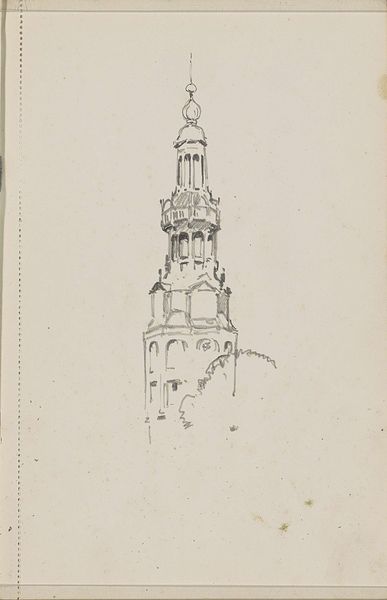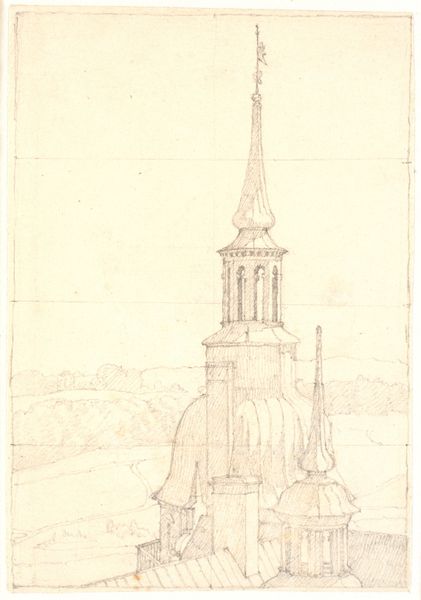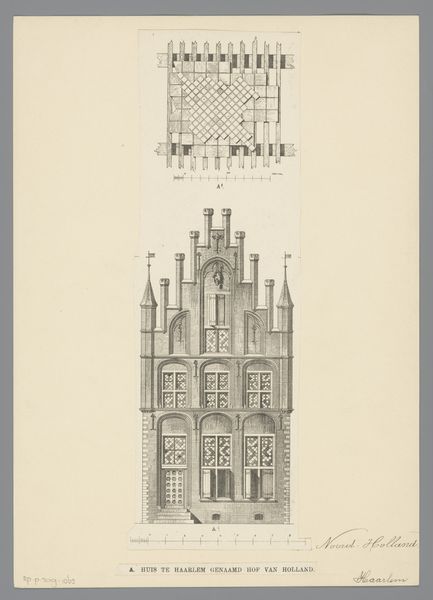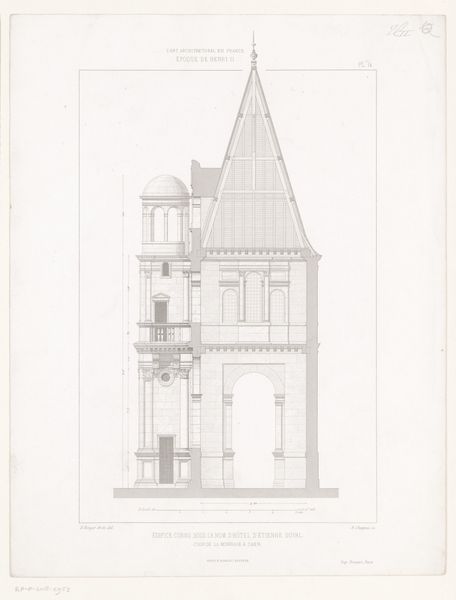
Fotoreproductie van een tekening van een huis te Amsterdam 1861 - 1874
0:00
0:00
albertgreiner
Rijksmuseum
drawing, print, etching, photography
#
drawing
# print
#
etching
#
photography
#
cityscape
#
realism
#
building
Dimensions: height 151 mm, width 103 mm, height 167 mm, width 107 mm
Copyright: Rijks Museum: Open Domain
Albert Greiner made this photographic reproduction of a drawing of a house in Amsterdam sometime in the 19th century. The drawing is presented in a vertical format dominated by the symmetrical facade of the house. The near monochrome sepia tone creates a uniformity, allowing the intricate details of the building’s architecture to come forward. The structure is divided into distinct horizontal layers with each level featuring different window arrangements and decorative elements, creating a complex interplay of geometric forms. The building culminates in an ornate gable, typical of Amsterdam’s historical architecture. Consider how Greiner used the photographic medium to capture and preserve architectural forms. The drawing emphasizes structure and detail, almost as a formal study of the building’s facade. This representation invites us to reflect on how architectural drawings function as cultural and historical documents, encoding information about design. Architecture becomes a sign within the cultural landscape of Amsterdam. Observe the way Greiner captures the house; it functions both as a representation of a specific building and as an artifact of urban history.
Comments
No comments
Be the first to comment and join the conversation on the ultimate creative platform.
