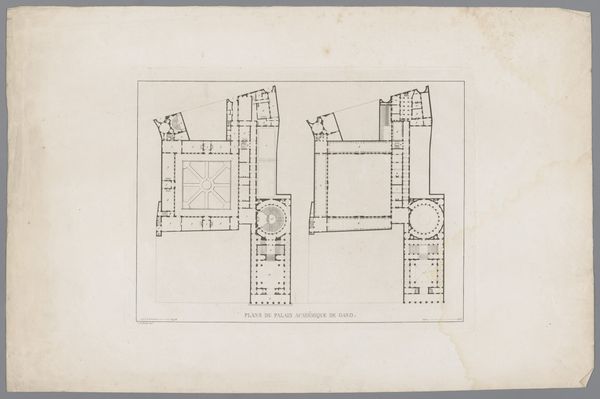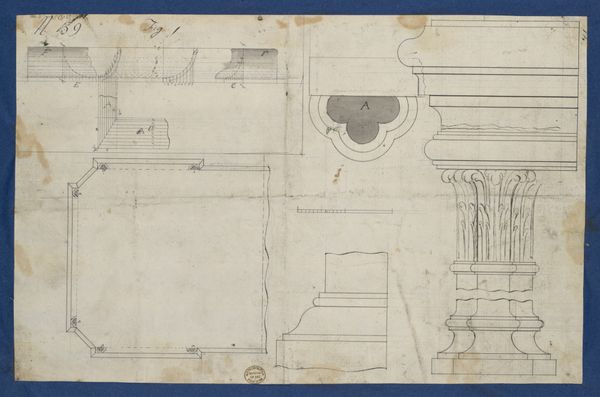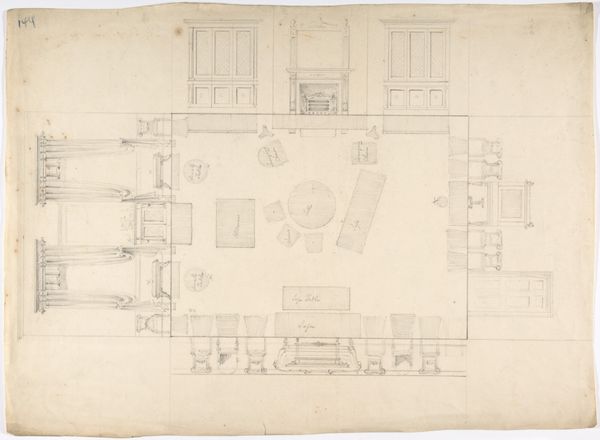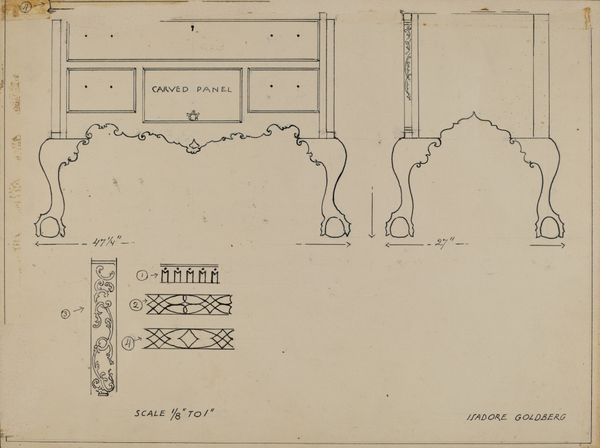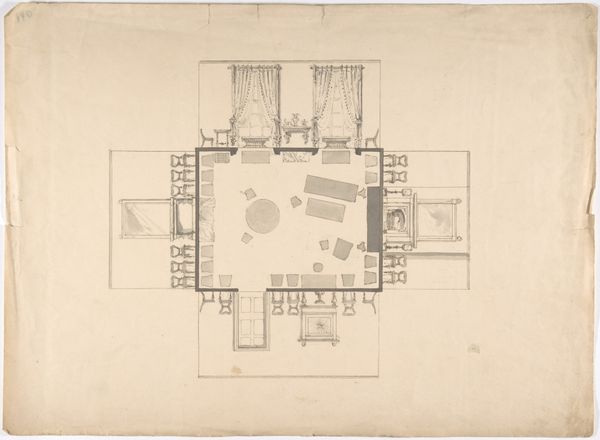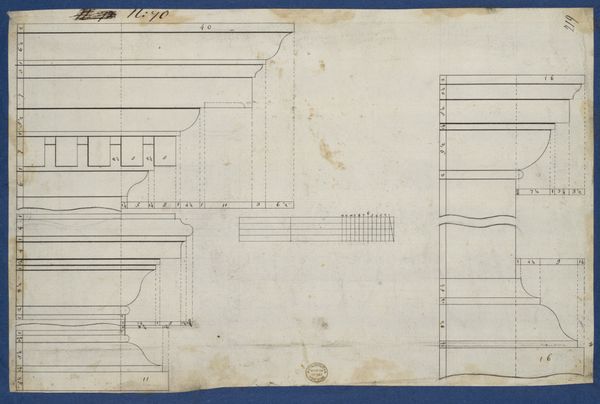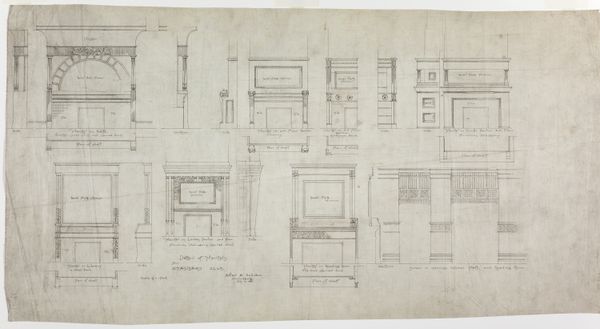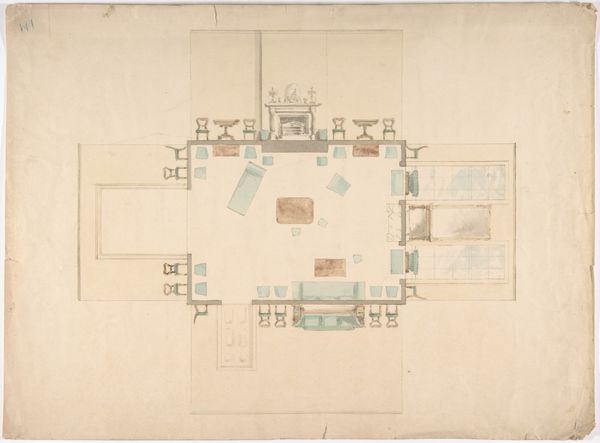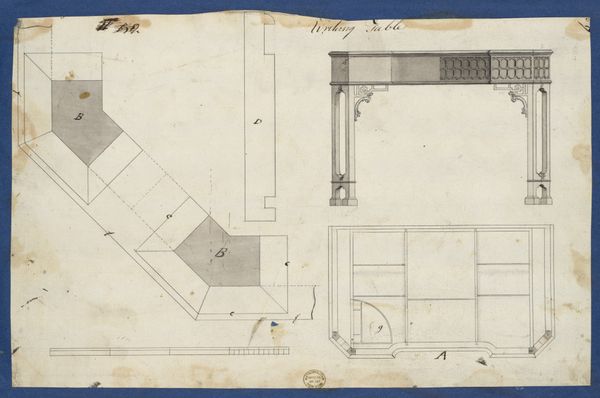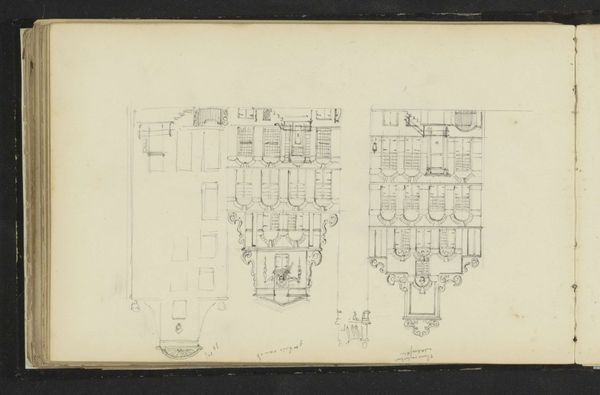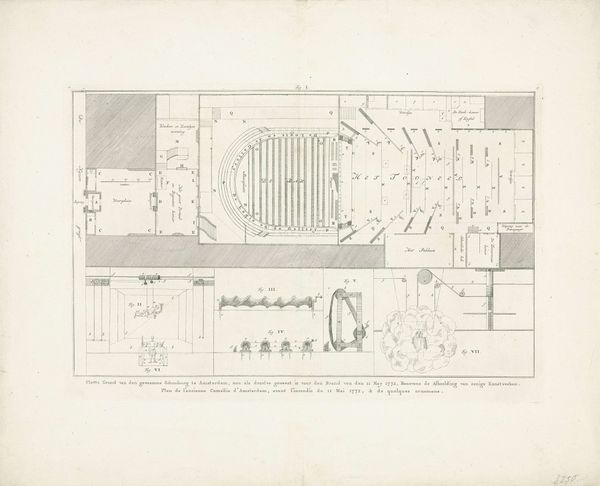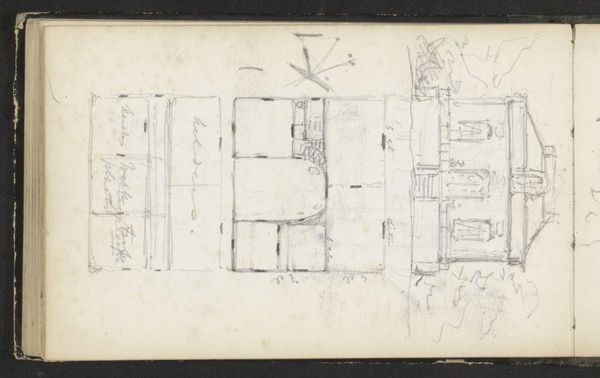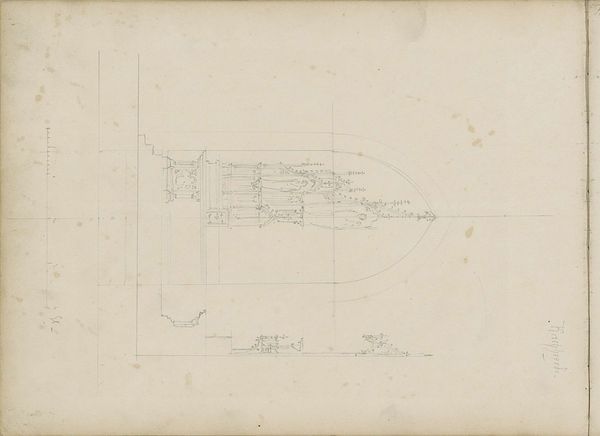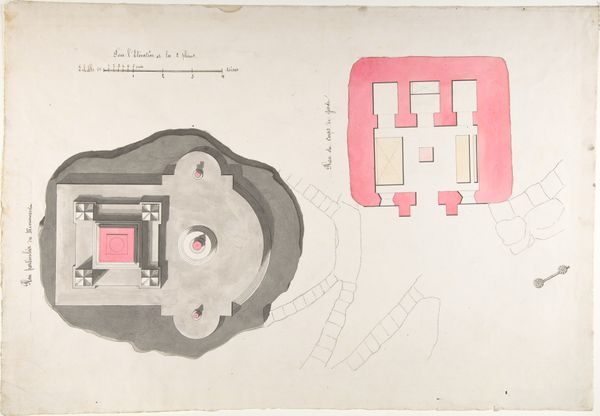
Standard Club, Chicago, Illinois, Mosaic Floor for Vestibule and Main Hall 1887 - 1888
0:00
0:00
drawing, ink, pencil, graphite, architecture
#
drawing
#
16_19th-century
#
pencil sketch
#
ink
#
geometric
#
pencil
#
line
#
graphite
#
cityscape
#
architecture
Dimensions: 44 × 74.5 cm (17 5/16 × 29 5/16 in.)
Copyright: Public Domain
This is a mosaic floor plan for the vestibule and main hall of the Standard Club in Chicago, designed by Adler & Sullivan, Architects. The Standard Club, an elite Jewish social club, was founded in 1869. This plan embodies the architectural ambitions of Chicago's late 19th-century elite, particularly its Jewish community, who were often excluded from other prominent social clubs. Adler and Sullivan were pioneers of modern architecture, and their design blends ornamentation with functional space. The elaborate mosaic flooring speaks to the club's aspirations for elegance and sophistication, reflecting the cultural and economic integration of its members into the broader Chicago society. Understanding this work involves looking into the history of Chicago's social clubs and the role of Jewish communities in the city's development.
Comments
No comments
Be the first to comment and join the conversation on the ultimate creative platform.
