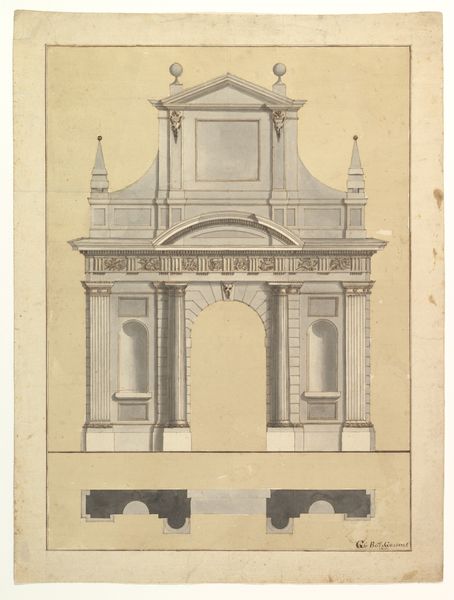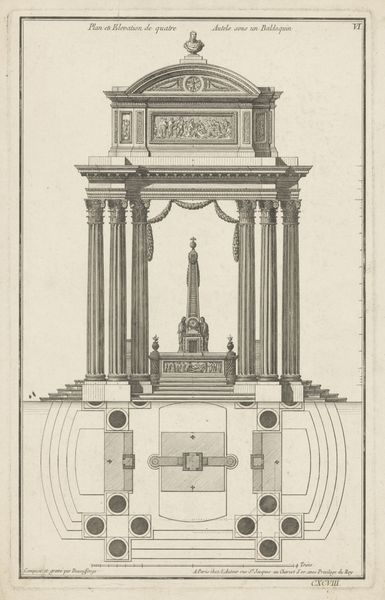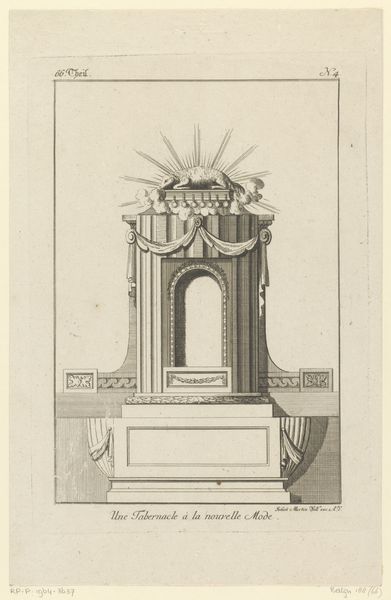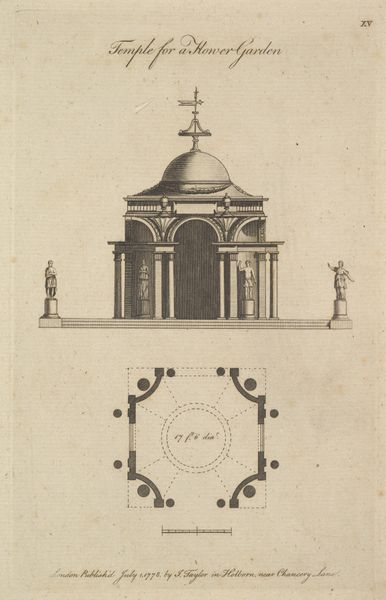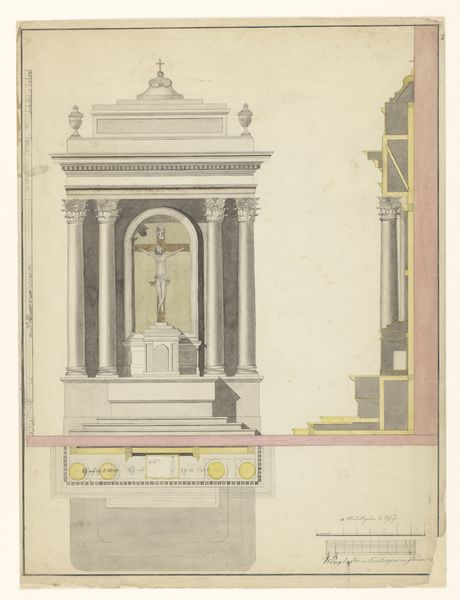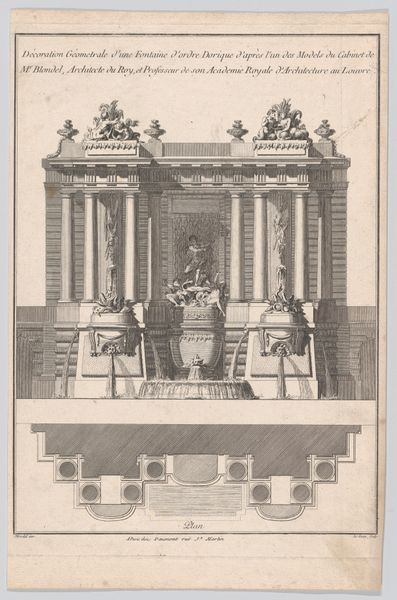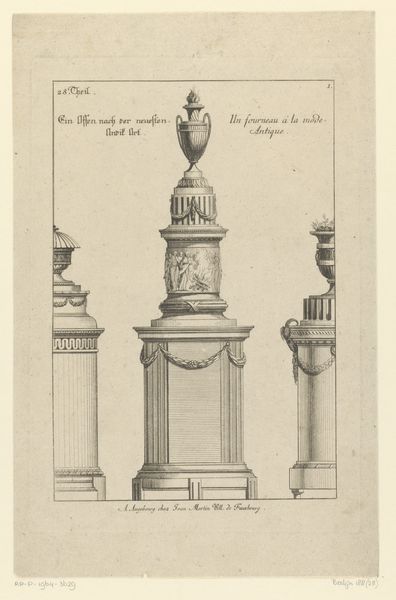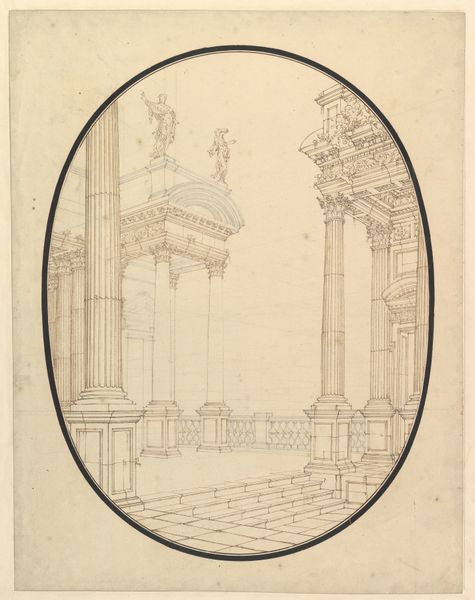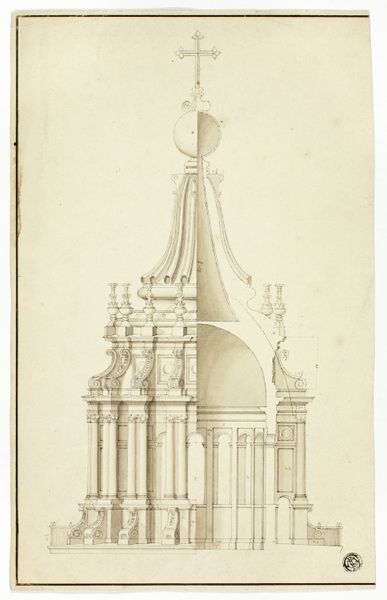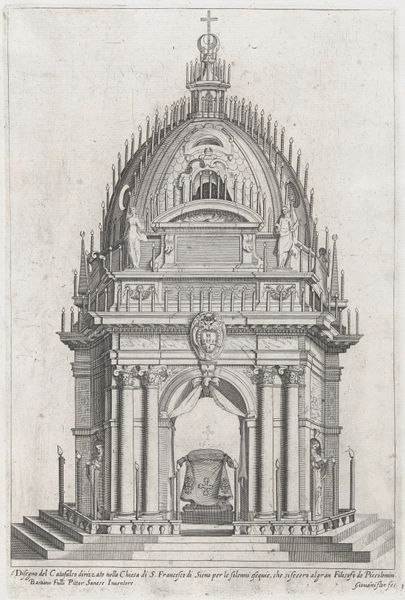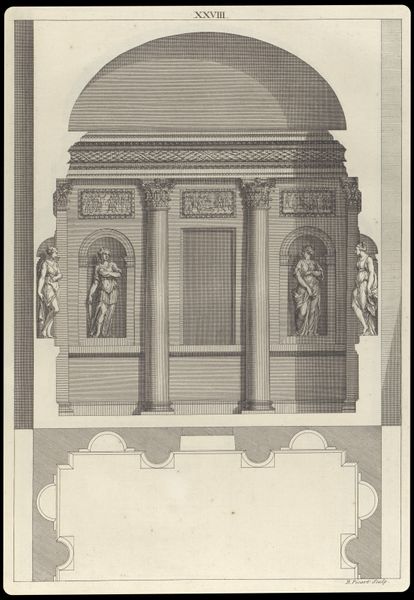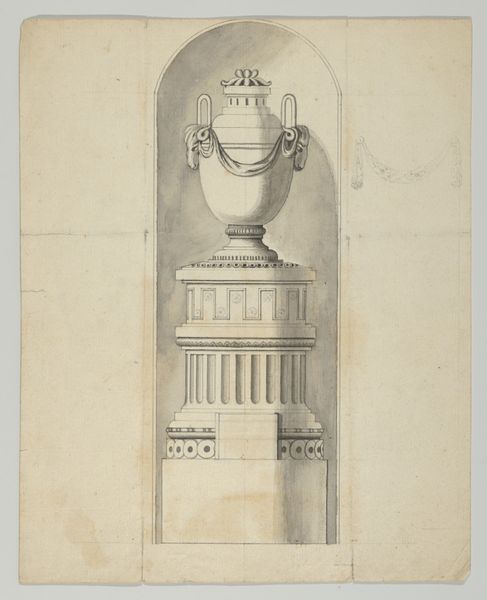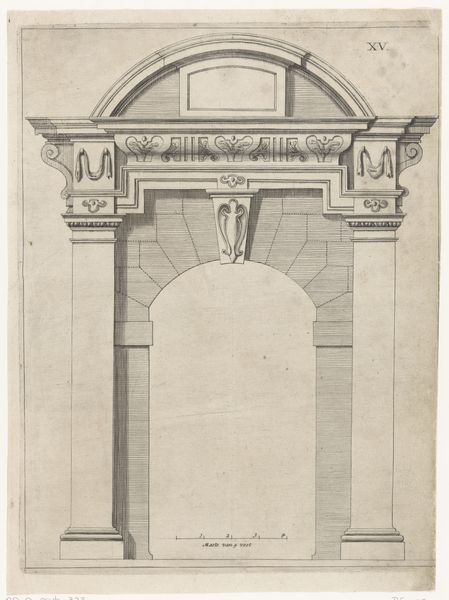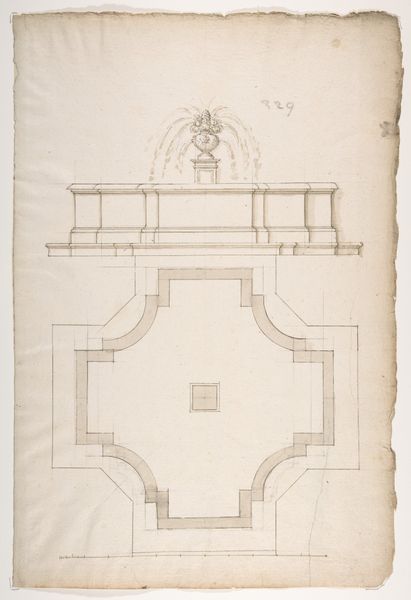
Elevation and Plan for a Round Mausoleum 1734 - 1789
0:00
0:00
drawing, print, architecture
#
drawing
#
neoclacissism
# print
#
geometric
#
architecture
Dimensions: 16 15/16 x 11 1/8 in. (43.1 x 28.2 cm.)
Copyright: Public Domain
Jean Charles Delafosse designed this elevation and plan for a round mausoleum using pen, black ink, and gray wash on paper. The architectural drawing presents a symmetrical, multi-tiered structure, blending the elevation and plan into one composition. Above, the mausoleum is depicted in elevation, revealing its ornate details and classical motifs, while below, the plan shows the layout of the building's foundation and surrounding space. This combination allows us to see both the external appearance and internal organization simultaneously. The use of linear perspective and shading gives depth to the architectural form. Delafosse’s work challenges the viewer to see architecture not just as a structure but as a fusion of art, space, and meaning, reflecting broader philosophical ideas about representation and the role of architecture.
Comments
No comments
Be the first to comment and join the conversation on the ultimate creative platform.
